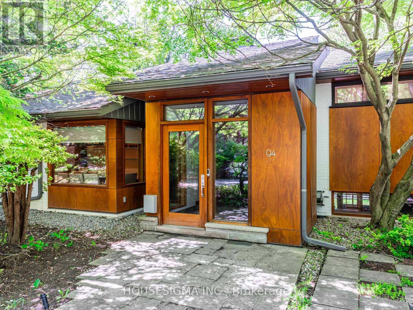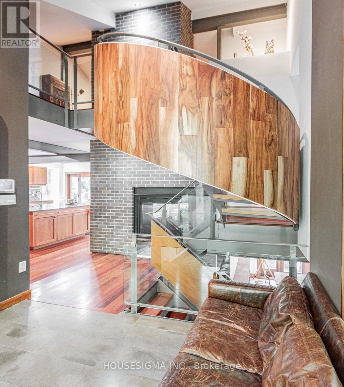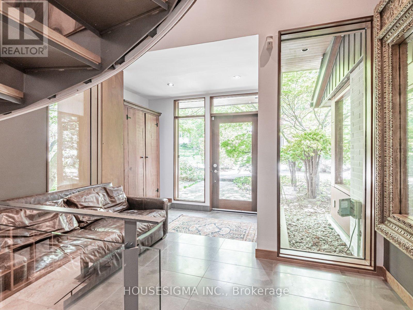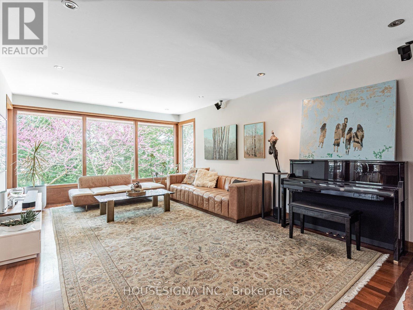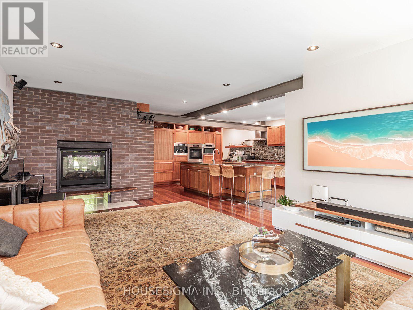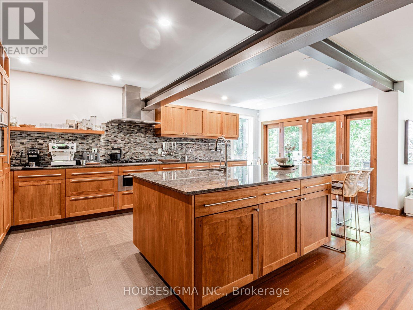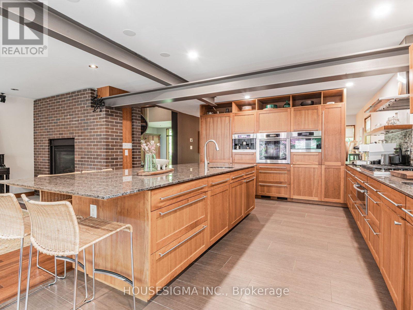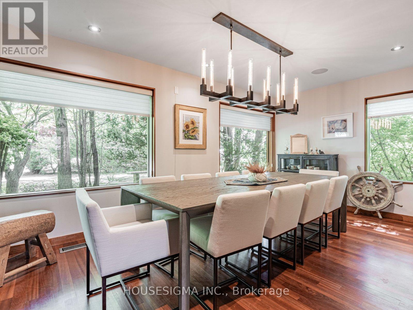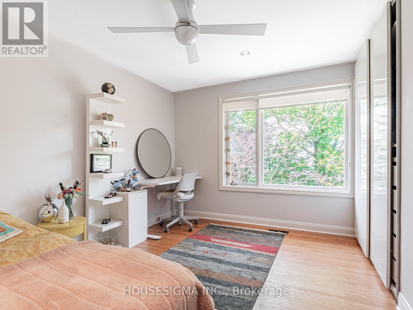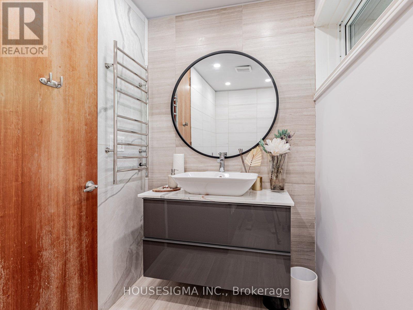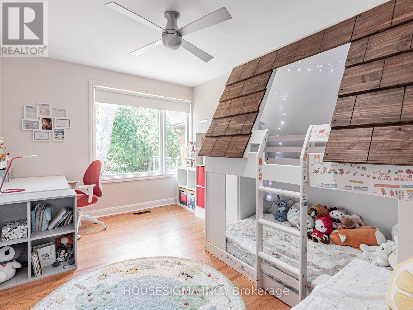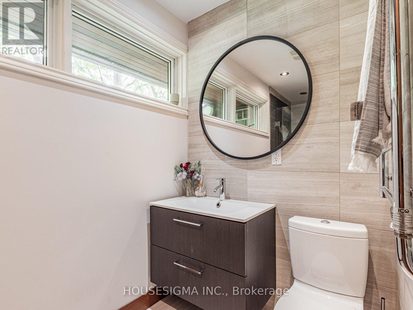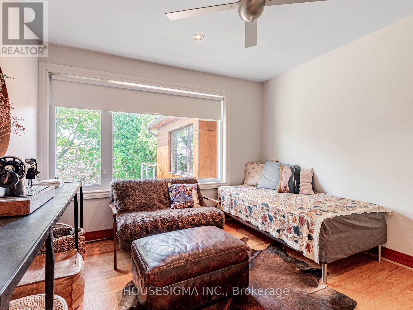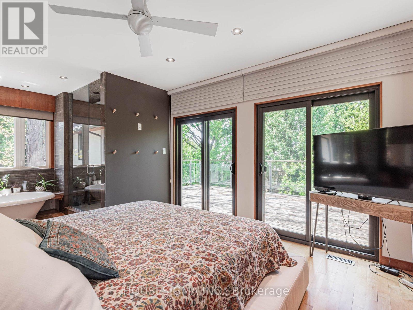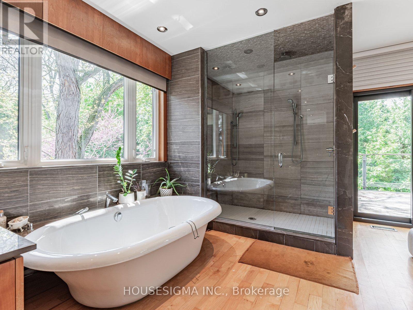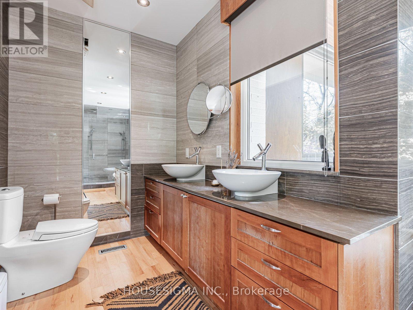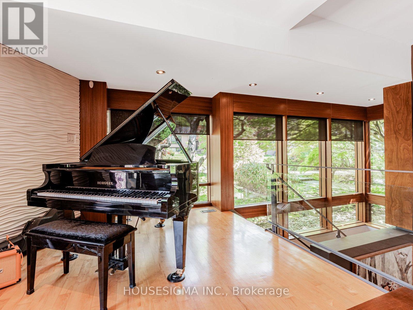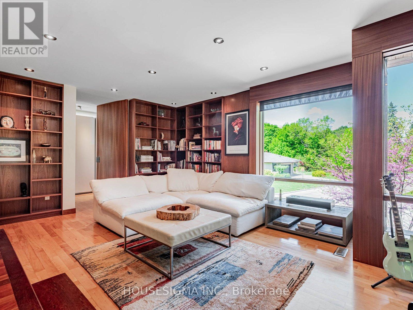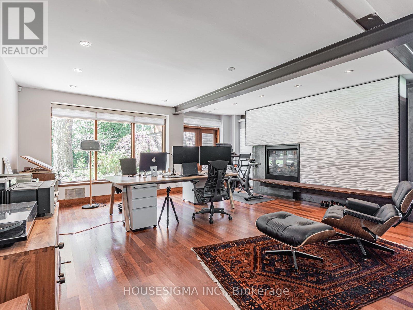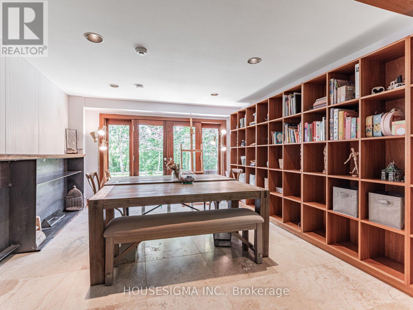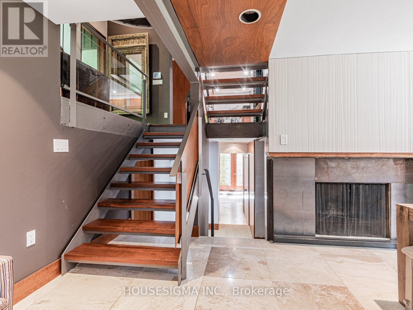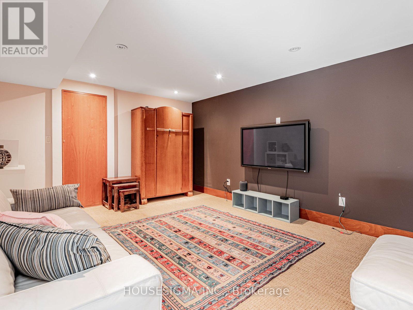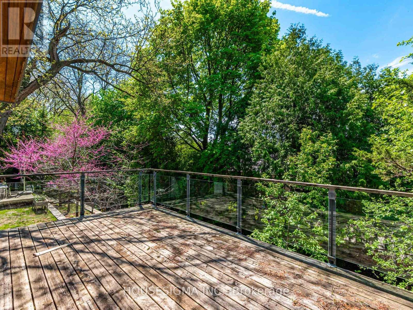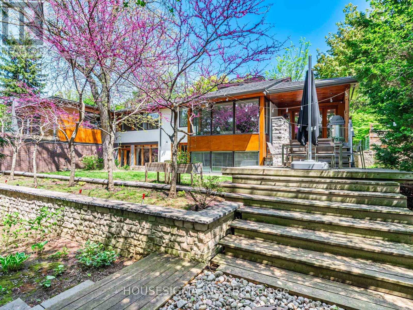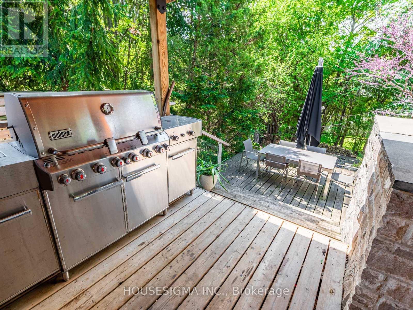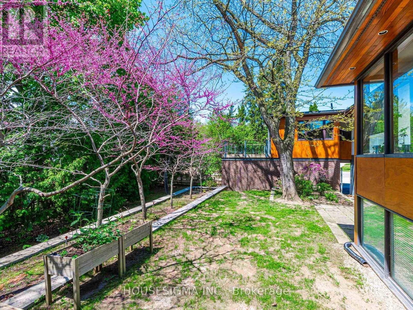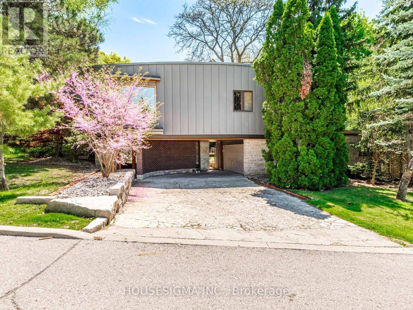94 Laurentide Drive Toronto, Ontario M3A 3E5
$4,450,000
Luxury Architectural Retreat in the Exclusive Donalda Golf Club Enclave - Set in one of Torontos most prestigious neighborhoods, this bespoke residence offers a rare blend of architectural sophistication and natural beauty. The home features a curated mix of exposed beams, rich hardwood floors, natural stone, and custom metalwork. Surrounded by professionally landscaped grounds, it evokes the tranquility of a luxury country retreatyet remains just minutes from major highways including the 401, 404, and DVP. Floor-to-ceiling windows invite an abundance of natural light, while multiple walkouts extend the living space into a private, resort-like backyard sanctuary. This is refined living at its finest. OPEN HOUSE JUNE 21 from 2PM - 4PM (id:61852)
Property Details
| MLS® Number | C12189921 |
| Property Type | Single Family |
| Community Name | Parkwoods-Donalda |
| Features | Carpet Free |
| ParkingSpaceTotal | 6 |
Building
| BathroomTotal | 4 |
| BedroomsAboveGround | 4 |
| BedroomsBelowGround | 1 |
| BedroomsTotal | 5 |
| Appliances | Central Vacuum, Oven - Built-in, Cooktop, Dryer, Water Heater, Washer, Refrigerator |
| BasementDevelopment | Finished |
| BasementFeatures | Separate Entrance, Walk Out |
| BasementType | N/a (finished) |
| ConstructionStyleAttachment | Detached |
| CoolingType | Central Air Conditioning |
| ExteriorFinish | Brick, Wood |
| FireplacePresent | Yes |
| FoundationType | Concrete |
| HeatingFuel | Natural Gas |
| HeatingType | Forced Air |
| SizeInterior | 3000 - 3500 Sqft |
| Type | House |
| UtilityWater | Municipal Water |
Parking
| Attached Garage | |
| Garage |
Land
| Acreage | No |
| Sewer | Sanitary Sewer |
| SizeDepth | 110 Ft |
| SizeFrontage | 85 Ft |
| SizeIrregular | 85 X 110 Ft |
| SizeTotalText | 85 X 110 Ft |
Rooms
| Level | Type | Length | Width | Dimensions |
|---|---|---|---|---|
| Lower Level | Living Room | 6.53 m | 5.5 m | 6.53 m x 5.5 m |
| Lower Level | Media | 4.88 m | 3.59 m | 4.88 m x 3.59 m |
| Lower Level | Bedroom | 5.54 m | 3.81 m | 5.54 m x 3.81 m |
| Lower Level | Library | 6.55 m | 3.84 m | 6.55 m x 3.84 m |
| Main Level | Dining Room | 5.13 m | 3.36 m | 5.13 m x 3.36 m |
| Main Level | Family Room | 6.32 m | 4.01 m | 6.32 m x 4.01 m |
| Main Level | Kitchen | 5.34 m | 3.99 m | 5.34 m x 3.99 m |
| Upper Level | Primary Bedroom | 5.21 m | 3.94 m | 5.21 m x 3.94 m |
| Upper Level | Bedroom 2 | 3.98 m | 3.02 m | 3.98 m x 3.02 m |
| Upper Level | Bedroom 3 | 3.97 m | 3.02 m | 3.97 m x 3.02 m |
| Upper Level | Bedroom 4 | 3.36 m | 3.05 m | 3.36 m x 3.05 m |
Interested?
Contact us for more information
Hanoosh Abbasi
Salesperson
15 Allstate Parkway #629
Markham, Ontario L3R 5B4
