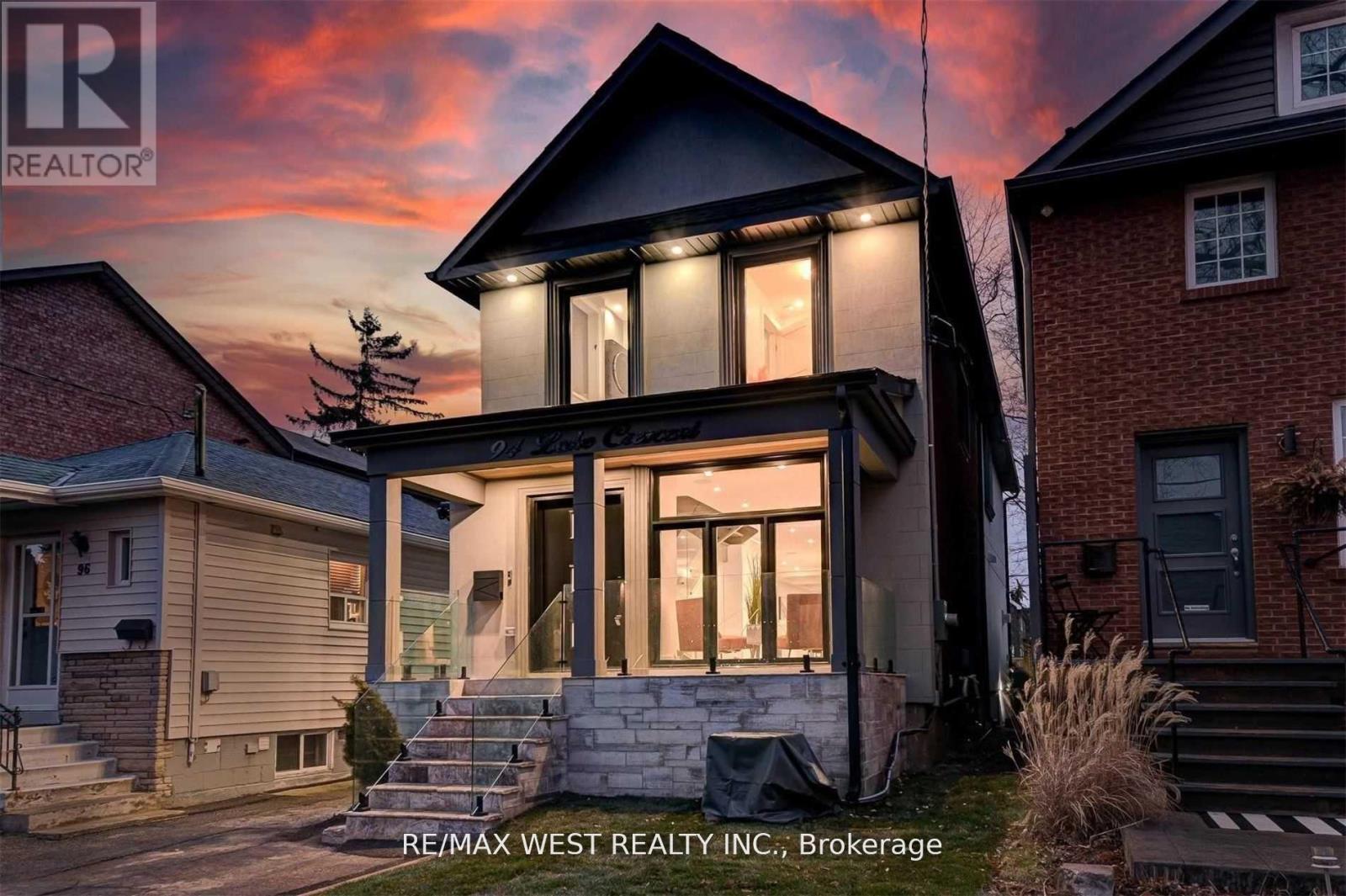94 Lake Crescent Toronto, Ontario M8V 1W1
$6,000 Monthly
Stunning Custom-Built 2-Storey Home Featuring 4 Bedrooms and 4 Bathrooms. This Residence Showcases a Thoughtfully Designed, Functional Layout with Timeless, High-Quality Finishes that Radiate Warmth and Sophistication. Every Detail Reflects Exceptional Craftsmanship from the Striking Modern Exterior with Smooth Stone and Stucco Accents to the Stylish Interior Spaces. Enjoy Open-Concept Living and Dining Areas, a Sleek Custom Kitchen with Built-In Wall Unit, Premium Cabinetry, and a Cozy Family Room with a Napoleon Gas Fireplace and Walk-Out to the Patio.Included Appliances & Features: Jenn-Air Built-In Dishwasher, 36" 6-Burner Professional Gas Range, Wall-Mount Hood, Drawer Microwave, and 42" Built-In Pro Fridge & Freezer. Also Included: LG Smart Front Load Washer & Dryer and Owned Tankless Water Heater. (id:61852)
Property Details
| MLS® Number | W12156875 |
| Property Type | Single Family |
| Neigbourhood | Mimico-Queensway |
| Community Name | Mimico |
| AmenitiesNearBy | Hospital, Park, Public Transit, Schools |
| Features | Carpet Free, In Suite Laundry |
| ParkingSpaceTotal | 1 |
| Structure | Shed |
| ViewType | View |
Building
| BathroomTotal | 4 |
| BedroomsAboveGround | 4 |
| BedroomsTotal | 4 |
| BasementDevelopment | Finished |
| BasementType | Partial (finished) |
| ConstructionStyleAttachment | Detached |
| CoolingType | Central Air Conditioning |
| ExteriorFinish | Aluminum Siding |
| FlooringType | Ceramic, Hardwood |
| HalfBathTotal | 1 |
| HeatingFuel | Natural Gas |
| HeatingType | Forced Air |
| StoriesTotal | 2 |
| SizeInterior | 1500 - 2000 Sqft |
| Type | House |
| UtilityWater | Municipal Water |
Parking
| No Garage |
Land
| Acreage | No |
| LandAmenities | Hospital, Park, Public Transit, Schools |
| Sewer | Sanitary Sewer |
| SizeDepth | 125 Ft |
| SizeFrontage | 25 Ft |
| SizeIrregular | 25 X 125 Ft |
| SizeTotalText | 25 X 125 Ft |
Rooms
| Level | Type | Length | Width | Dimensions |
|---|---|---|---|---|
| Second Level | Laundry Room | Measurements not available | ||
| Second Level | Primary Bedroom | 4.8 m | 2 m | 4.8 m x 2 m |
| Second Level | Bedroom 2 | 3.6 m | 2.5 m | 3.6 m x 2.5 m |
| Second Level | Bedroom 3 | 3.6 m | 2.5 m | 3.6 m x 2.5 m |
| Second Level | Bedroom 4 | 3.6 m | 2.5 m | 3.6 m x 2.5 m |
| Basement | Recreational, Games Room | 4.9 m | 3.3 m | 4.9 m x 3.3 m |
| Basement | Utility Room | 2 m | 2 m | 2 m x 2 m |
| Main Level | Living Room | 4.5 m | 3.6 m | 4.5 m x 3.6 m |
| Main Level | Dining Room | 3.5 m | 3.6 m | 3.5 m x 3.6 m |
| Main Level | Kitchen | 4.8 m | 4 m | 4.8 m x 4 m |
| Main Level | Eating Area | 4.8 m | 4 m | 4.8 m x 4 m |
| Main Level | Family Room | 4.8 m | 4.2 m | 4.8 m x 4.2 m |
Utilities
| Sewer | Installed |
https://www.realtor.ca/real-estate/28331164/94-lake-crescent-toronto-mimico-mimico
Interested?
Contact us for more information
Tea Haxhillari
Broker
96 Rexdale Blvd.
Toronto, Ontario M9W 1N7
















