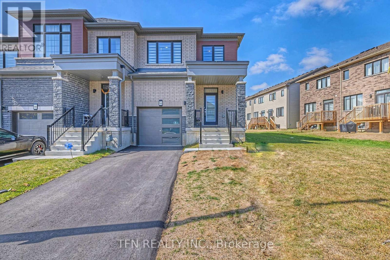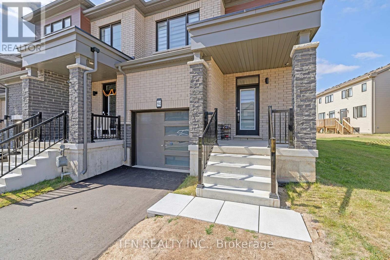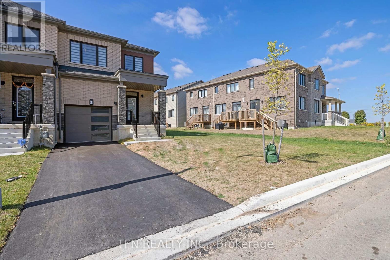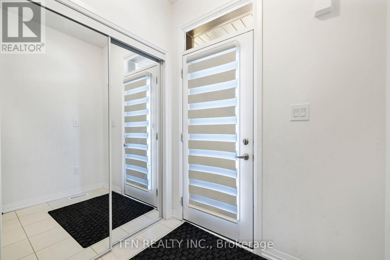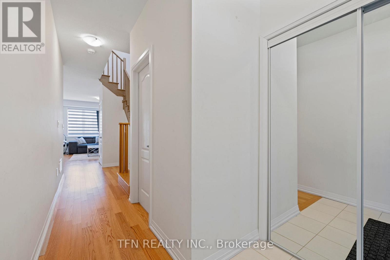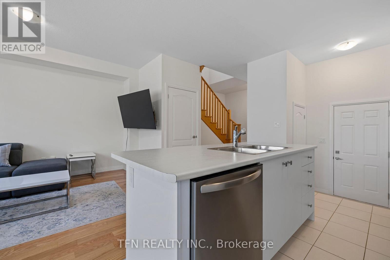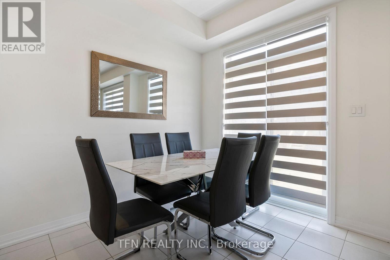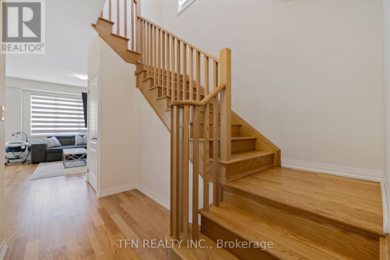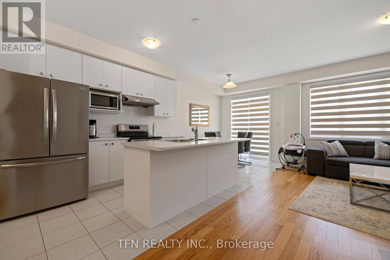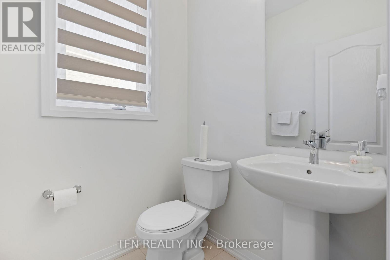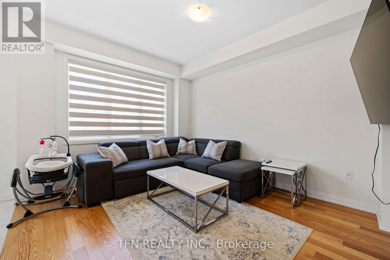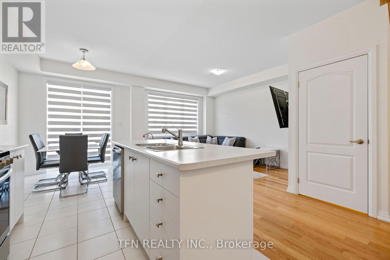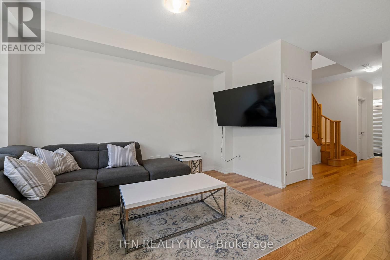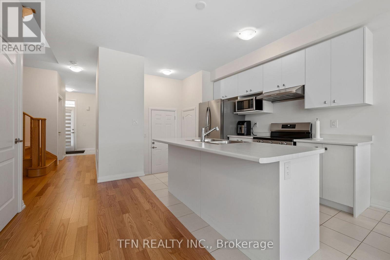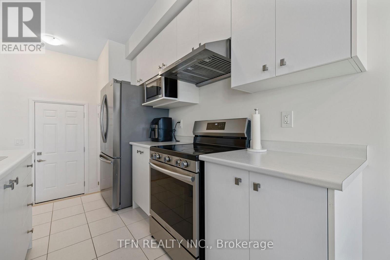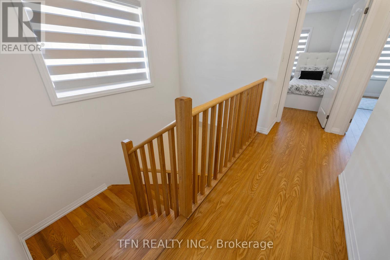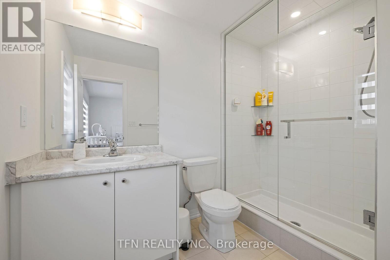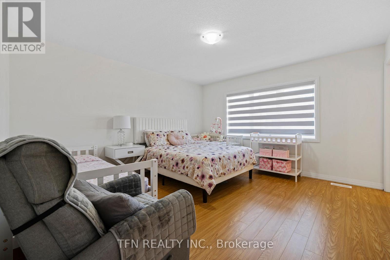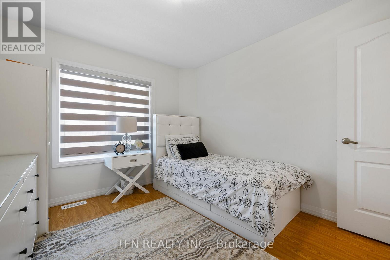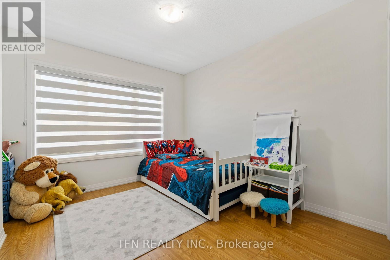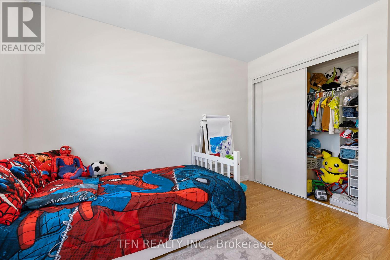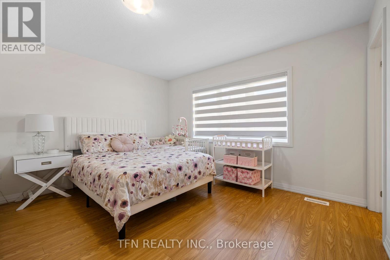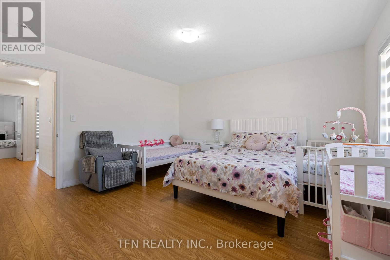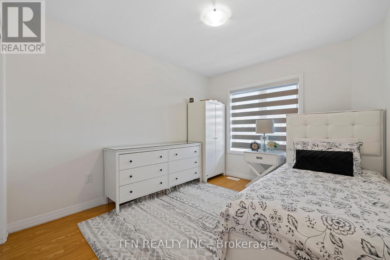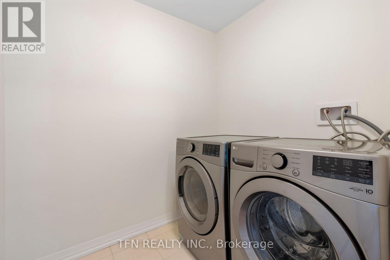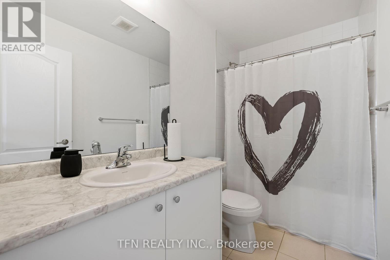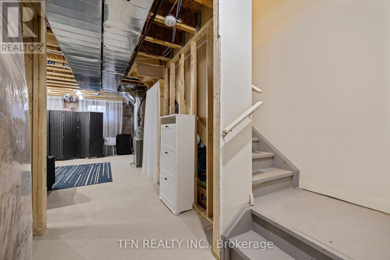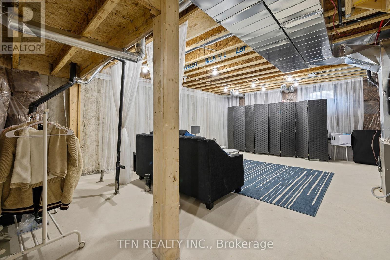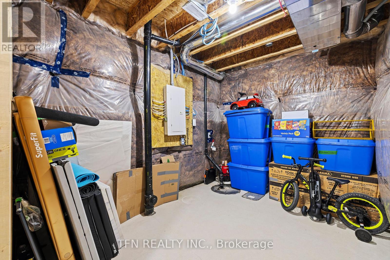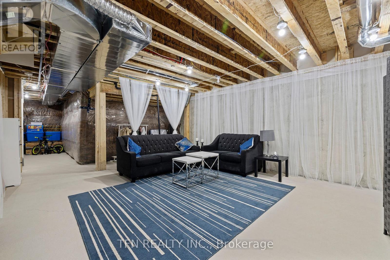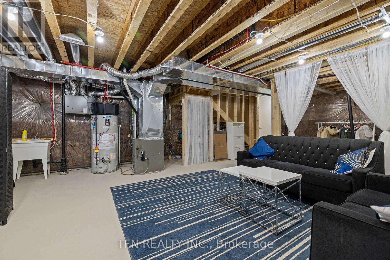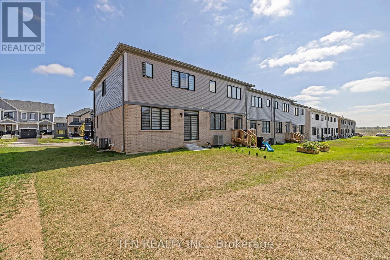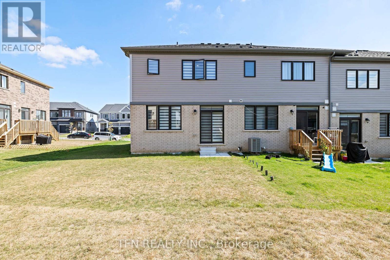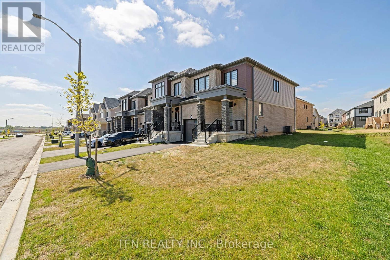94 Granville Crescent Haldimand, Ontario N3W 0J8
$698,990
Welcome to the Spruce End townhome a stunning end-unit that lives like a semi-detached! Sitting on a premium lot, this home offers additional yard space, perfect for creating your own private retreat for relaxing or entertaining. This 3 bedroom, 2.5 bath freehold townhome by Empire Homes showcases beautiful finishes, thoughtful upgrades, and comfort throughout. The bright, open-concept kitchen features a spacious island with sink and stainless steel appliances, flowing seamlessly into the living room where hardwood floors and large windows fill the space with natural light. Upstairs, the primary suite offers a walk-in closet and private ensuite, while the additional bedrooms are carpet-free with fresh, neutral tones. The unfinished basement provides endless possibilities a gym, playroom, or extra living space ready for your personal touch. Located just steps from scenic trails, parks, and the Grand River, this home perfectly combines style, function, and convenience in a highly sought-after, family-friendly neighbourhood. Taxes not yet assessed, amount above reflects interim taxes. (id:61852)
Property Details
| MLS® Number | X12400529 |
| Property Type | Single Family |
| Community Name | Haldimand |
| EquipmentType | Water Heater |
| Features | Carpet Free, Sump Pump |
| ParkingSpaceTotal | 2 |
| RentalEquipmentType | Water Heater |
Building
| BathroomTotal | 3 |
| BedroomsAboveGround | 3 |
| BedroomsTotal | 3 |
| Age | 0 To 5 Years |
| Appliances | Dishwasher, Dryer, Stove, Washer, Window Coverings, Refrigerator |
| BasementDevelopment | Unfinished |
| BasementType | Full (unfinished) |
| ConstructionStyleAttachment | Attached |
| CoolingType | Central Air Conditioning |
| ExteriorFinish | Brick, Vinyl Siding |
| FoundationType | Poured Concrete |
| HalfBathTotal | 1 |
| HeatingFuel | Natural Gas |
| HeatingType | Forced Air |
| StoriesTotal | 2 |
| SizeInterior | 1100 - 1500 Sqft |
| Type | Row / Townhouse |
| UtilityWater | Municipal Water |
Parking
| Attached Garage | |
| Garage |
Land
| Acreage | No |
| Sewer | Sanitary Sewer |
| SizeDepth | 93 Ft |
| SizeFrontage | 50 Ft |
| SizeIrregular | 50 X 93 Ft |
| SizeTotalText | 50 X 93 Ft|under 1/2 Acre |
Rooms
| Level | Type | Length | Width | Dimensions |
|---|---|---|---|---|
| Second Level | Primary Bedroom | 4.27 m | 4.01 m | 4.27 m x 4.01 m |
| Second Level | Bedroom 2 | 3.5 m | 2.9 m | 3.5 m x 2.9 m |
| Second Level | Bedroom 3 | 3.66 m | 3 m | 3.66 m x 3 m |
| Second Level | Bathroom | 2.74 m | 1.83 m | 2.74 m x 1.83 m |
| Second Level | Bathroom | 2.74 m | 1.52 m | 2.74 m x 1.52 m |
| Second Level | Laundry Room | 2.13 m | 1.83 m | 2.13 m x 1.83 m |
| Main Level | Great Room | 4.27 m | 3.5 m | 4.27 m x 3.5 m |
| Main Level | Eating Area | 2.9 m | 2.49 m | 2.9 m x 2.49 m |
| Main Level | Kitchen | 3.2 m | 2.49 m | 3.2 m x 2.49 m |
Utilities
| Cable | Available |
| Electricity | Available |
| Sewer | Available |
https://www.realtor.ca/real-estate/28856281/94-granville-crescent-haldimand-haldimand
Interested?
Contact us for more information
Nastasia Nicolette Harris
Salesperson
71 Villarboit Cres #2
Vaughan, Ontario L4K 4K2
Desiree Brown
Salesperson
71 Villarboit Cres #2
Vaughan, Ontario L4K 4K2
