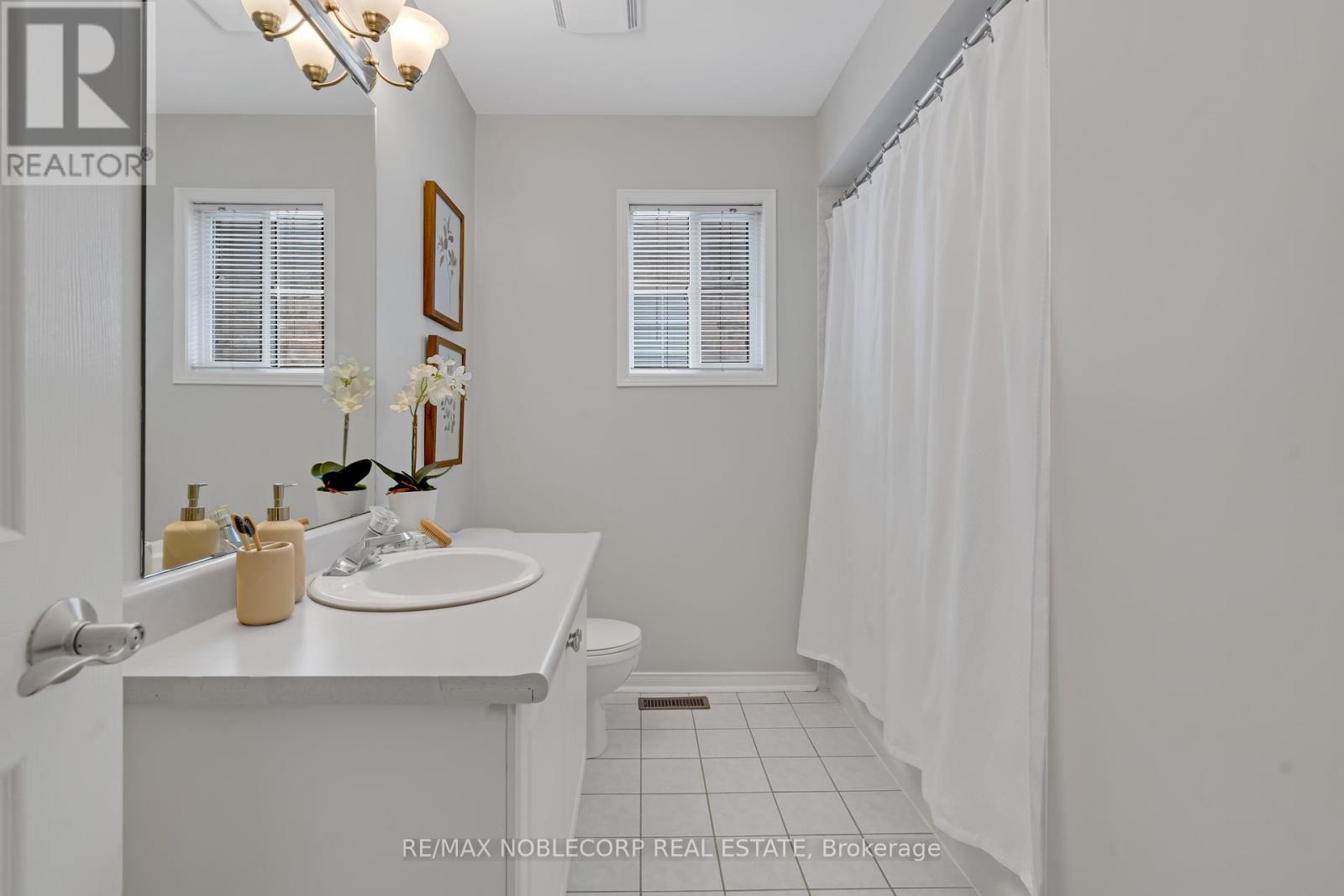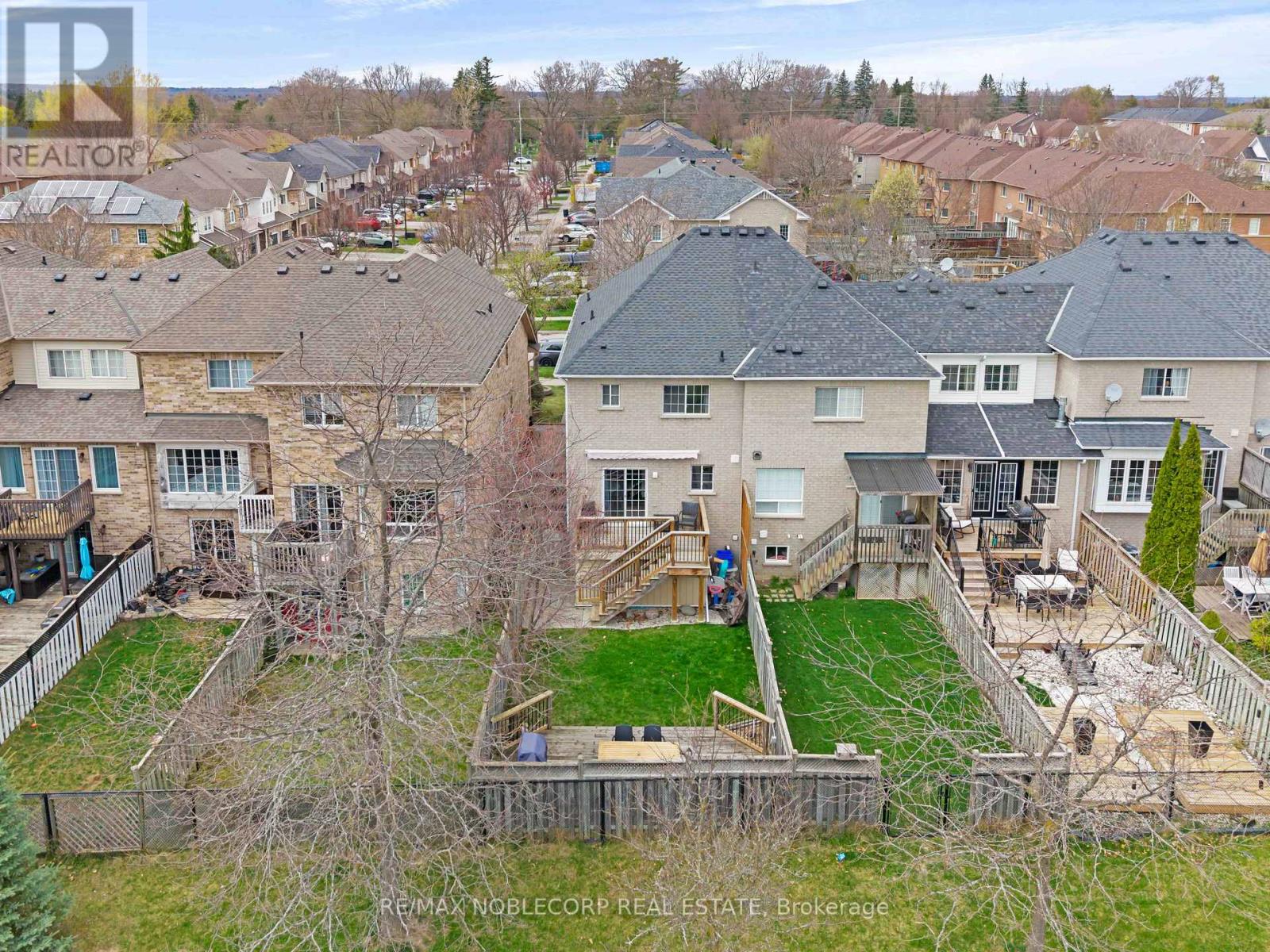94 Dominion Gardens Drive Halton Hills, Ontario L7G 6B4
$899,000
Welcome to this beautiful 3 Bedroom, 3 Bathroom FREEHOLD END UNIT TOWNHOUSE. Located in a sought-after family-friendly neighbourhood close to great schools, parks, shopping and dining. This home offers the perfect balance of comfort, style and location. This home offers direct entry from the home to the garage, a private, beautifully landscaped backyard with no rear neighbours and a custom-built shed underneath the deck. Inside, you'll find an updated functional layout with smooth ceilings and potlights throughout the main floor, a bright eat-in kitchen overlooking the private backyard and a large primary bedroom. The basement is partially finished and includes a large pantry with a rough-in for a fourth bathroom. A great opportunity to customise to your needs. END UNIT, Custom-built shed under deck in backyard. Entry door from inside of the house to the garage. New interlock walkway in front, new balcony off the second bedroom. Private landscaped backyard with no rear neighbours, smooth ceilings and spotlights throughout the main floor. (id:61852)
Property Details
| MLS® Number | W12107943 |
| Property Type | Single Family |
| Community Name | Georgetown |
| AmenitiesNearBy | Hospital, Park, Schools |
| CommunityFeatures | Community Centre |
| ParkingSpaceTotal | 2 |
| Structure | Deck |
| ViewType | View |
Building
| BathroomTotal | 3 |
| BedroomsAboveGround | 3 |
| BedroomsTotal | 3 |
| Age | 16 To 30 Years |
| Appliances | Garage Door Opener Remote(s), Central Vacuum, Dryer, Washer, Window Coverings |
| BasementDevelopment | Partially Finished |
| BasementType | N/a (partially Finished) |
| ConstructionStyleAttachment | Attached |
| CoolingType | Central Air Conditioning |
| ExteriorFinish | Brick |
| FlooringType | Laminate, Tile, Carpeted |
| FoundationType | Brick, Concrete |
| HalfBathTotal | 1 |
| HeatingFuel | Natural Gas |
| HeatingType | Forced Air |
| StoriesTotal | 2 |
| SizeInterior | 1100 - 1500 Sqft |
| Type | Row / Townhouse |
| UtilityWater | Municipal Water |
Parking
| Attached Garage | |
| Garage |
Land
| Acreage | No |
| FenceType | Fenced Yard |
| LandAmenities | Hospital, Park, Schools |
| Sewer | Sanitary Sewer |
| SizeDepth | 100 Ft ,1 In |
| SizeFrontage | 22 Ft ,7 In |
| SizeIrregular | 22.6 X 100.1 Ft |
| SizeTotalText | 22.6 X 100.1 Ft |
Rooms
| Level | Type | Length | Width | Dimensions |
|---|---|---|---|---|
| Second Level | Primary Bedroom | 4.15 m | 3.72 m | 4.15 m x 3.72 m |
| Second Level | Bedroom 2 | 4.22 m | 2.39 m | 4.22 m x 2.39 m |
| Second Level | Bedroom 3 | 4.05 m | 2.8 m | 4.05 m x 2.8 m |
| Main Level | Living Room | 5.28 m | 4.07 m | 5.28 m x 4.07 m |
| Main Level | Kitchen | 2.83 m | 2.5 m | 2.83 m x 2.5 m |
| Main Level | Eating Area | 2.5 m | 2.5 m | 2.5 m x 2.5 m |
Utilities
| Cable | Available |
| Sewer | Installed |
Interested?
Contact us for more information
Diana Cornacchia
Salesperson
3603 Langstaff Rd #14&15
Vaughan, Ontario L4K 9G7











































