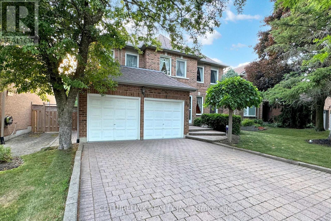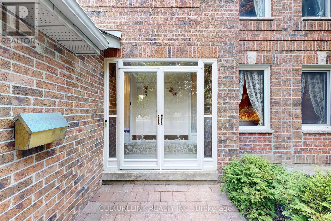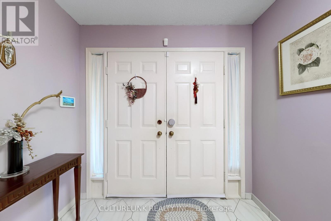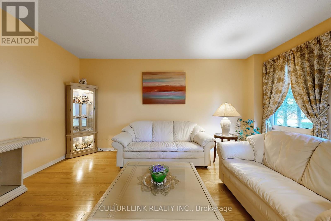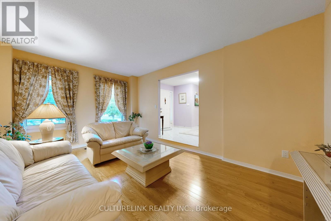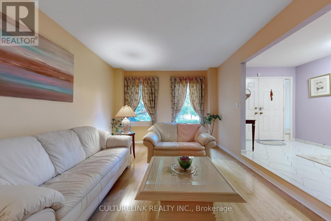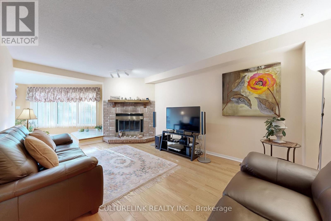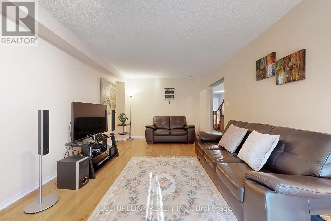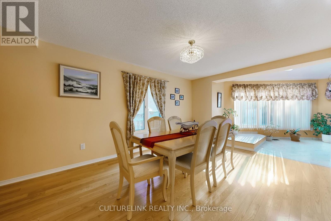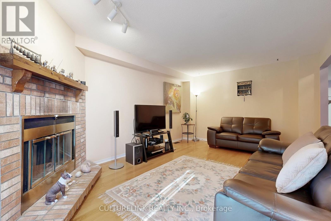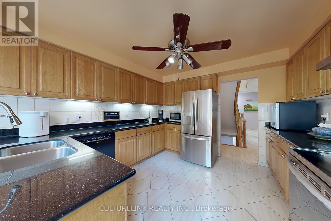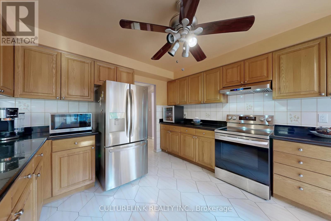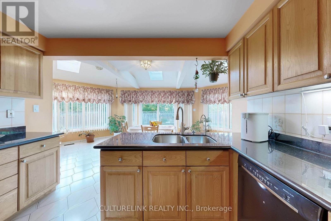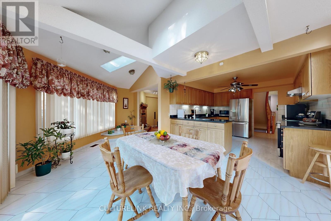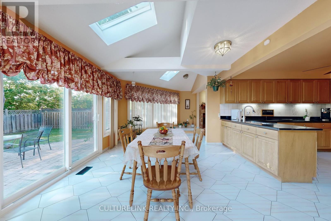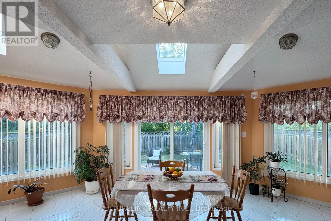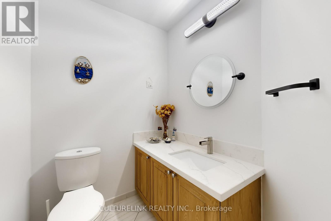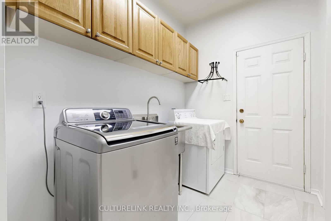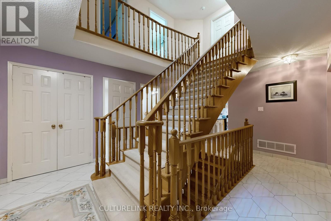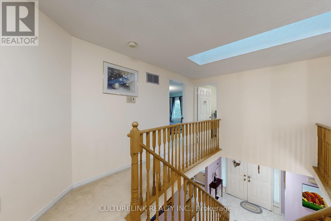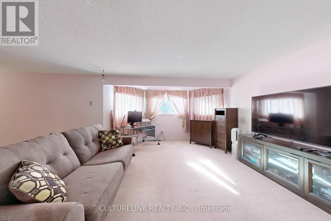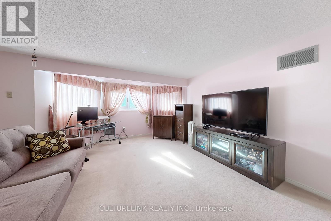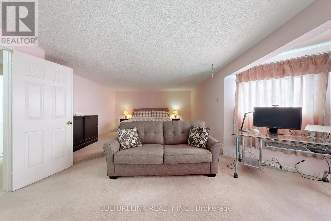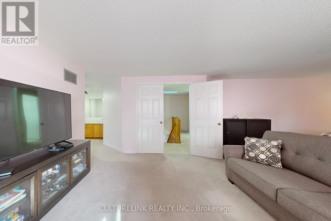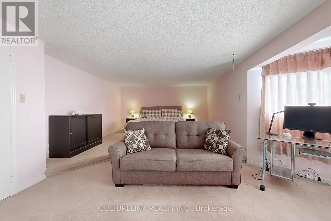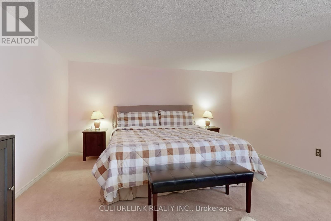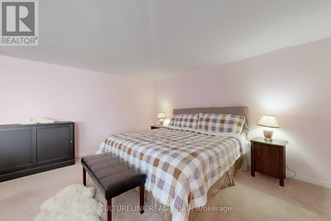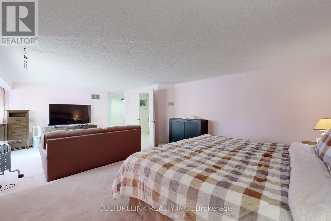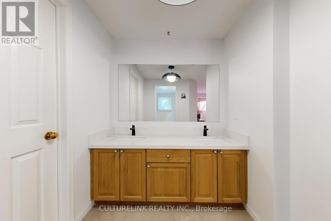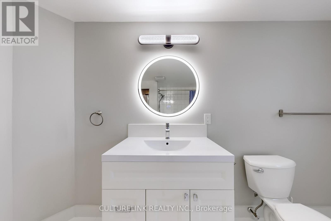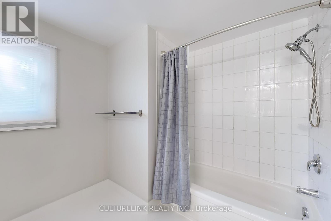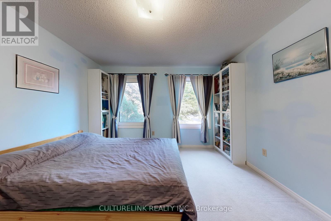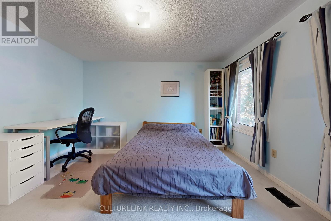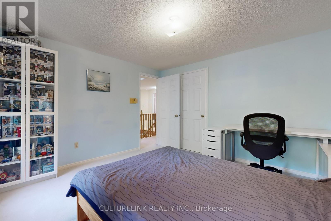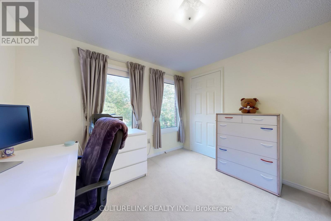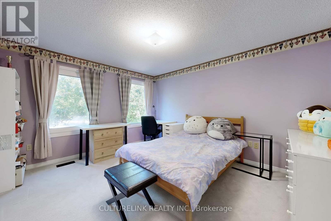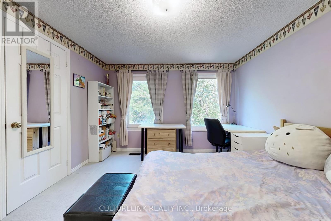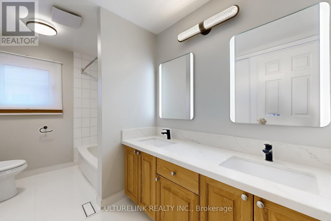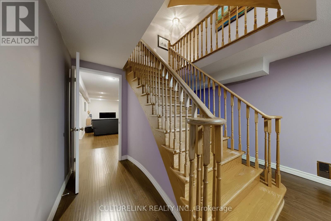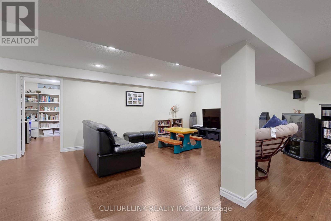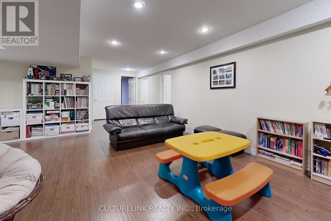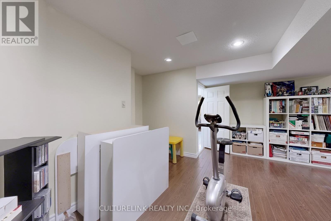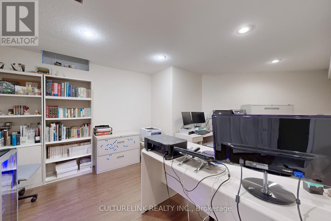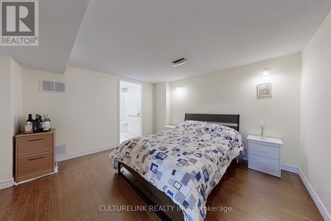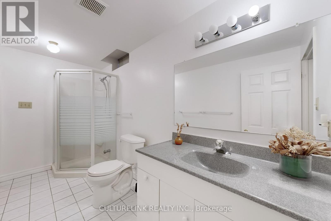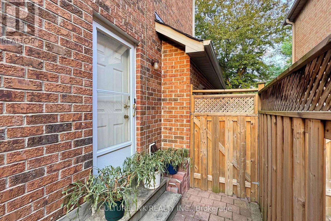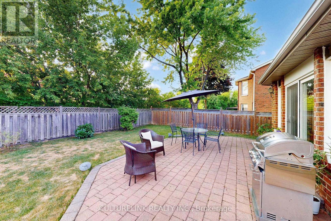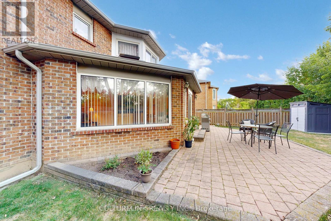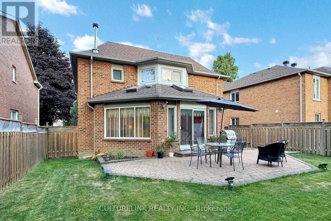94 Coledale Road Markham, Ontario L3R 7V9
$1,888,000
* Location! Location! Location! * This House Is Spacious For Your Children To Growth & Study Well * It Is Right In The Centre Of Markham But Also Enjoy A Quiet & Beautiful Neighborhood ***** Attention Parents - The Favorite St. Justin Martyr Ces Is Around The Corner, Coledale Public School & Unionville Coledale YMCA Child Care Centre Is Only A Few Mins Walk. The Top Ranked Unionville High School Is Also Few Mins Drive ***** Hwy 404/Go Train Station/Community Centre/Library Are Close Enough ** Open House : Aug 30 from 2:00pm- 5:00pm & Aug 31 from 1:00pm - 3:00-pm (id:61852)
Property Details
| MLS® Number | N12281960 |
| Property Type | Single Family |
| Community Name | Unionville |
| ParkingSpaceTotal | 5 |
Building
| BathroomTotal | 4 |
| BedroomsAboveGround | 4 |
| BedroomsBelowGround | 2 |
| BedroomsTotal | 6 |
| Appliances | Central Vacuum, Dishwasher, Dryer, Garage Door Opener, Stove, Washer, Window Coverings, Refrigerator |
| BasementDevelopment | Finished |
| BasementType | N/a (finished) |
| ConstructionStyleAttachment | Detached |
| CoolingType | Central Air Conditioning |
| ExteriorFinish | Brick |
| FireplacePresent | Yes |
| FlooringType | Hardwood, Ceramic, Carpeted |
| FoundationType | Unknown |
| HalfBathTotal | 1 |
| HeatingFuel | Natural Gas |
| HeatingType | Forced Air |
| StoriesTotal | 2 |
| SizeInterior | 3000 - 3500 Sqft |
| Type | House |
| UtilityWater | Municipal Water |
Parking
| Attached Garage | |
| Garage |
Land
| Acreage | No |
| Sewer | Sanitary Sewer |
| SizeDepth | 114 Ft ,10 In |
| SizeFrontage | 49 Ft ,10 In |
| SizeIrregular | 49.9 X 114.9 Ft |
| SizeTotalText | 49.9 X 114.9 Ft |
Rooms
| Level | Type | Length | Width | Dimensions |
|---|---|---|---|---|
| Second Level | Primary Bedroom | 7 m | 5 m | 7 m x 5 m |
| Second Level | Bedroom 2 | 4 m | 3.4 m | 4 m x 3.4 m |
| Second Level | Bedroom 3 | 3 m | 3 m | 3 m x 3 m |
| Second Level | Bedroom 4 | 3.9 m | 3.5 m | 3.9 m x 3.5 m |
| Main Level | Living Room | 5.1 m | 3.6 m | 5.1 m x 3.6 m |
| Main Level | Dining Room | 5.4 m | 3.5 m | 5.4 m x 3.5 m |
| Main Level | Kitchen | 3.6 m | 3.6 m | 3.6 m x 3.6 m |
| Main Level | Family Room | 5.4 m | 3.6 m | 5.4 m x 3.6 m |
| Main Level | Eating Area | 9.7 m | 3.8 m | 9.7 m x 3.8 m |
https://www.realtor.ca/real-estate/28599189/94-coledale-road-markham-unionville-unionville
Interested?
Contact us for more information
Paul Kanam Li
Salesperson
7800 Woodbine Ave #210
Markham, Ontario L3R 2N7
