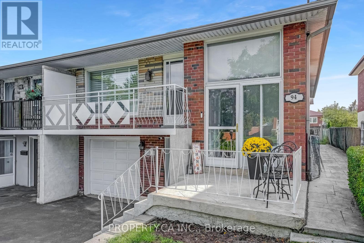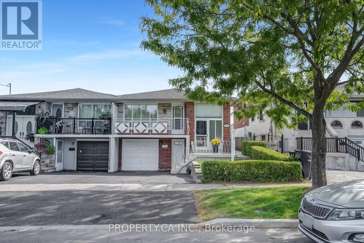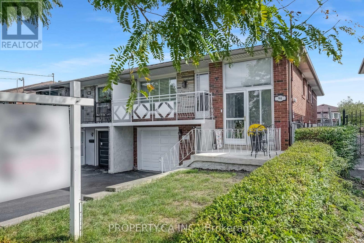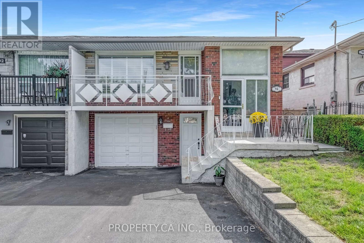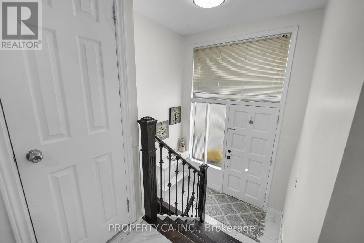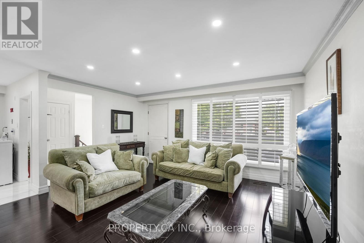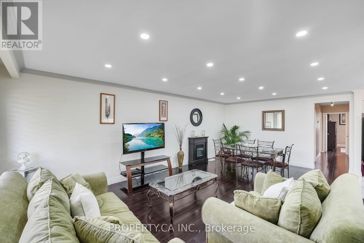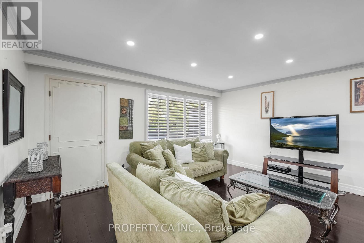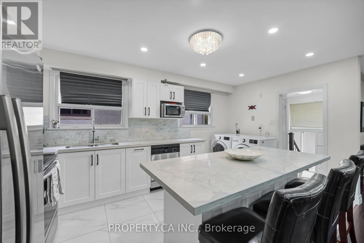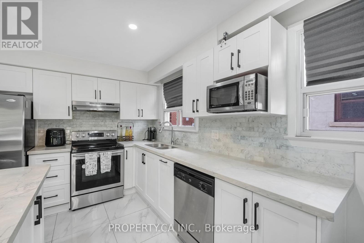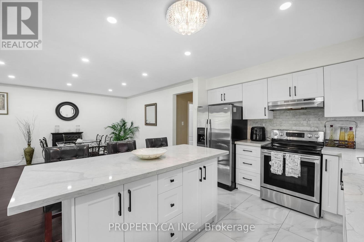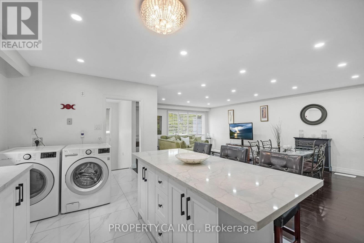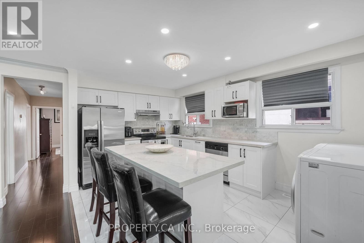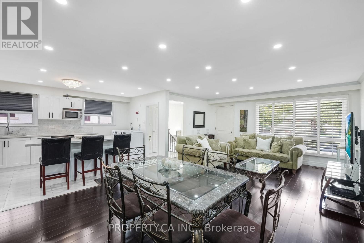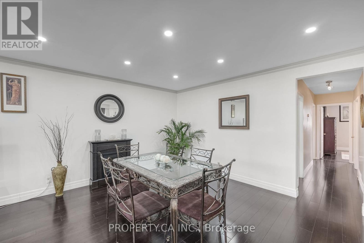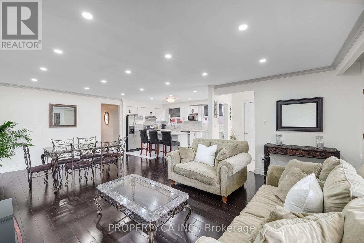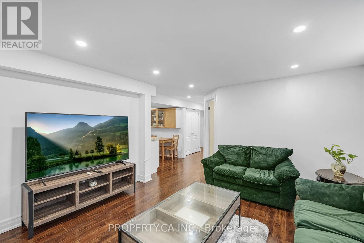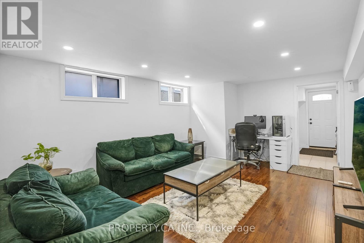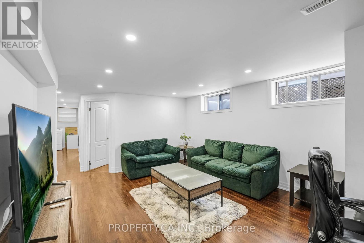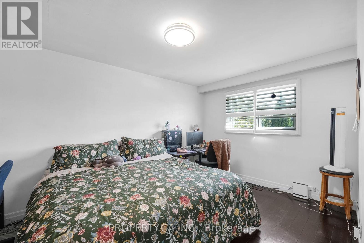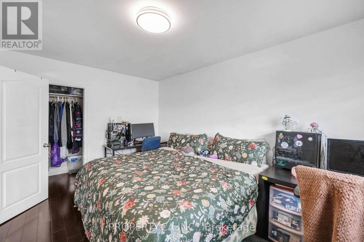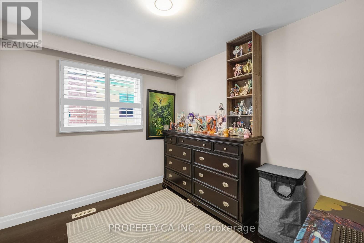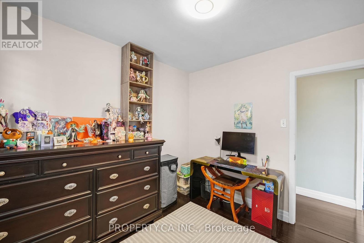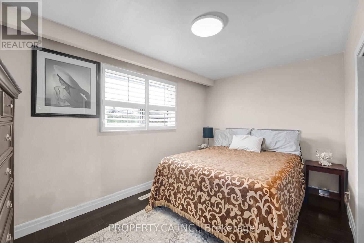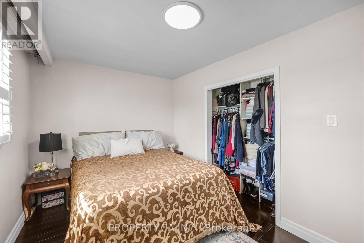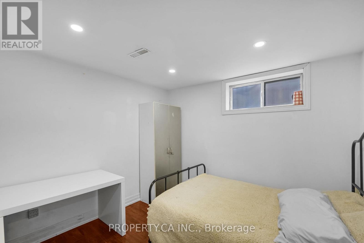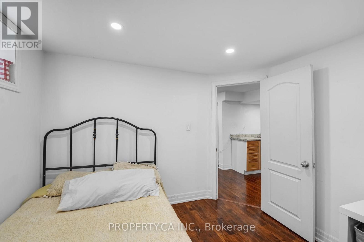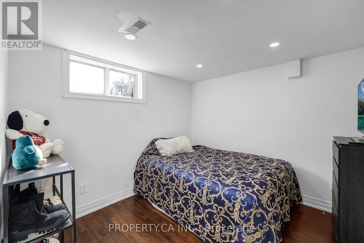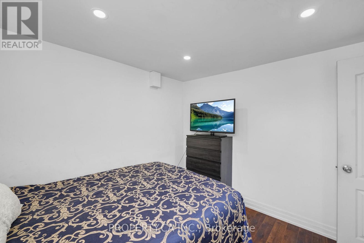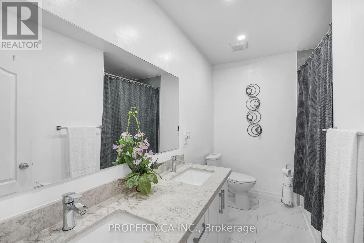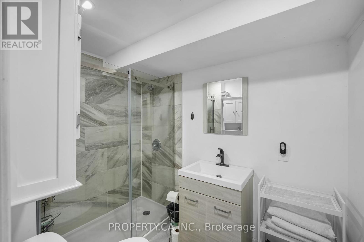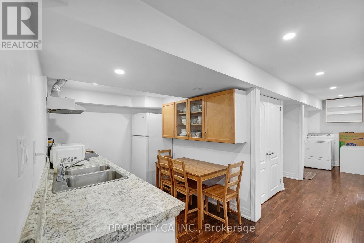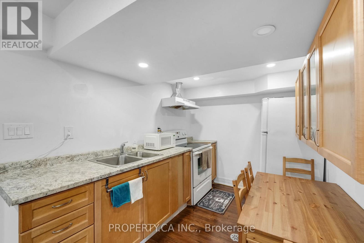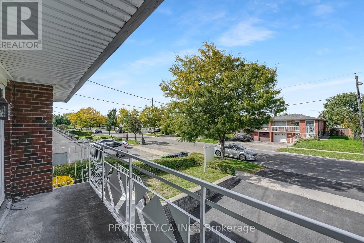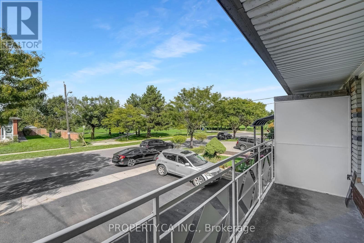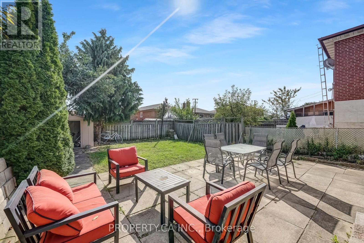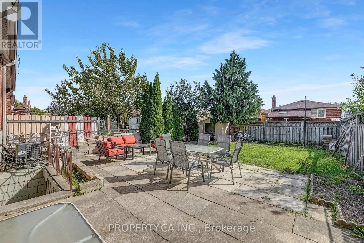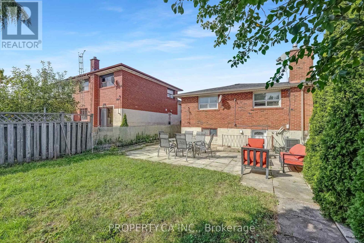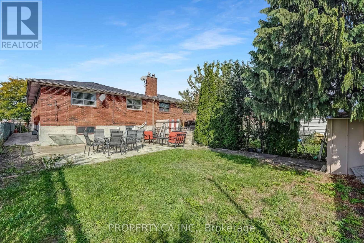94 Bamford Crescent Toronto, Ontario M3N 1T8
$929,000
Beautifully renovated raised semi-bungalow in the heart of Black Creek featuring 3+2 bedrooms and 3 modern baths. This bright home showcases a fully renovated main kitchen (2022) with stainless steel appliances, breakfast bar, and dark hardwood floors. Spacious living/dining area with walk-out to Terrace and elegant wrought iron railings. The main bathroom was fully renovated in 2022. Multiple separate entrances lead to a finished basement (renovated in 2020) with second kitchen, Living room, 2 bedrooms, and 3pc bath ideal for extended family or rental potential. Enjoy a large backyard in a prime location close to TTC, subway, York University, highways, shops, and more. A must-see property that wont disappoint! (id:61852)
Property Details
| MLS® Number | W12444371 |
| Property Type | Single Family |
| Neigbourhood | Black Creek |
| Community Name | Black Creek |
| AmenitiesNearBy | Hospital, Park, Schools, Place Of Worship |
| Features | Guest Suite |
| ParkingSpaceTotal | 3 |
| Structure | Shed |
Building
| BathroomTotal | 3 |
| BedroomsAboveGround | 3 |
| BedroomsBelowGround | 2 |
| BedroomsTotal | 5 |
| Age | 51 To 99 Years |
| Appliances | Garage Door Opener Remote(s), Dishwasher, Dryer, Garage Door Opener, Microwave, Stove, Washer, Window Coverings, Refrigerator |
| ArchitecturalStyle | Raised Bungalow |
| BasementDevelopment | Finished |
| BasementFeatures | Separate Entrance, Walk Out |
| BasementType | N/a (finished) |
| ConstructionStyleAttachment | Semi-detached |
| CoolingType | Central Air Conditioning |
| ExteriorFinish | Brick |
| FireProtection | Smoke Detectors |
| FlooringType | Laminate, Hardwood |
| FoundationType | Concrete |
| HalfBathTotal | 1 |
| HeatingFuel | Natural Gas |
| HeatingType | Forced Air |
| StoriesTotal | 1 |
| SizeInterior | 1100 - 1500 Sqft |
| Type | House |
| UtilityWater | Municipal Water |
Parking
| Attached Garage | |
| Garage |
Land
| Acreage | No |
| FenceType | Fully Fenced, Fenced Yard |
| LandAmenities | Hospital, Park, Schools, Place Of Worship |
| Sewer | Sanitary Sewer |
| SizeDepth | 120 Ft |
| SizeFrontage | 30 Ft |
| SizeIrregular | 30 X 120 Ft |
| SizeTotalText | 30 X 120 Ft |
Rooms
| Level | Type | Length | Width | Dimensions |
|---|---|---|---|---|
| Basement | Bedroom | 3.1 m | 3 m | 3.1 m x 3 m |
| Basement | Living Room | 5 m | 3.8 m | 5 m x 3.8 m |
| Basement | Kitchen | 4 m | 2.4 m | 4 m x 2.4 m |
| Basement | Bedroom | 3.1 m | 3.1 m | 3.1 m x 3.1 m |
| Main Level | Living Room | 7.1 m | 4.5 m | 7.1 m x 4.5 m |
| Main Level | Dining Room | 7.1 m | 4.5 m | 7.1 m x 4.5 m |
| Main Level | Kitchen | 4.7 m | 2.9 m | 4.7 m x 2.9 m |
| Main Level | Primary Bedroom | 4.55 m | 2.95 m | 4.55 m x 2.95 m |
| Main Level | Bedroom 2 | 4.1 m | 2.65 m | 4.1 m x 2.65 m |
| Main Level | Bedroom 3 | 3 m | 2.7 m | 3 m x 2.7 m |
https://www.realtor.ca/real-estate/28950659/94-bamford-crescent-toronto-black-creek-black-creek
Interested?
Contact us for more information
Marc Marinelli
Broker
36 Distillery Lane Unit 500
Toronto, Ontario M5A 3C4
