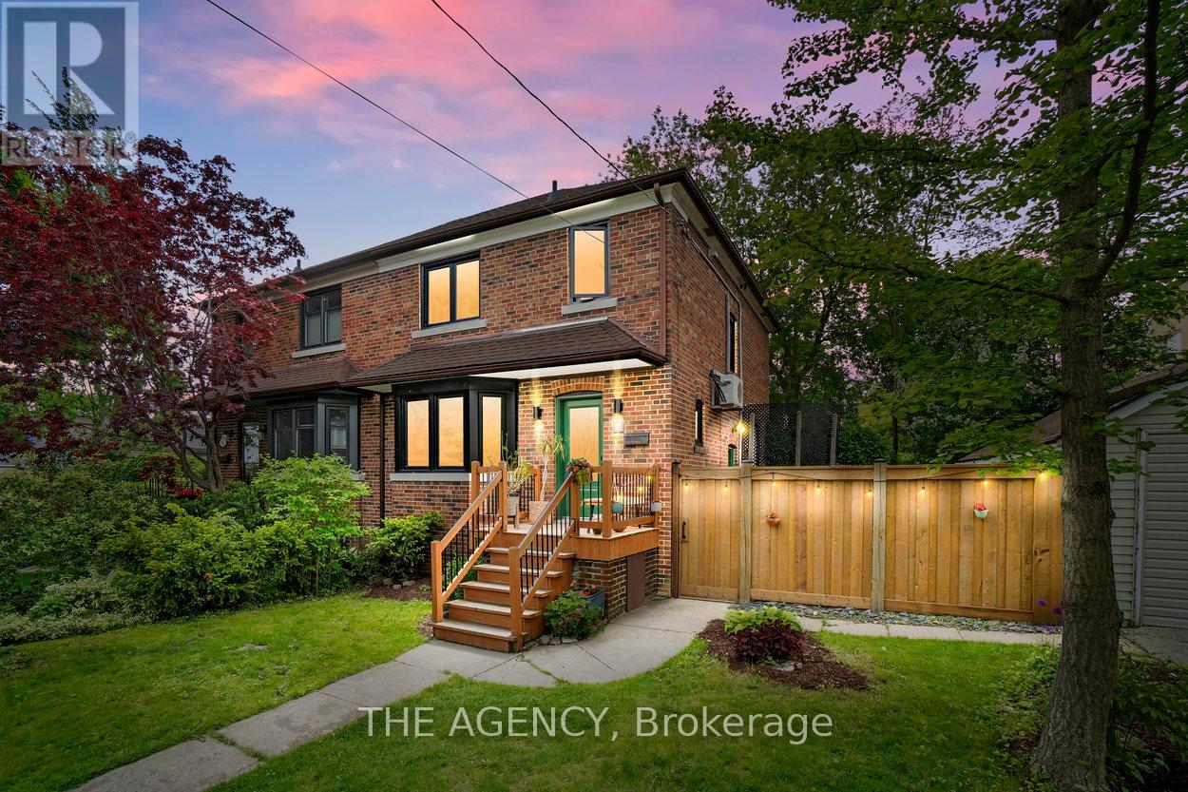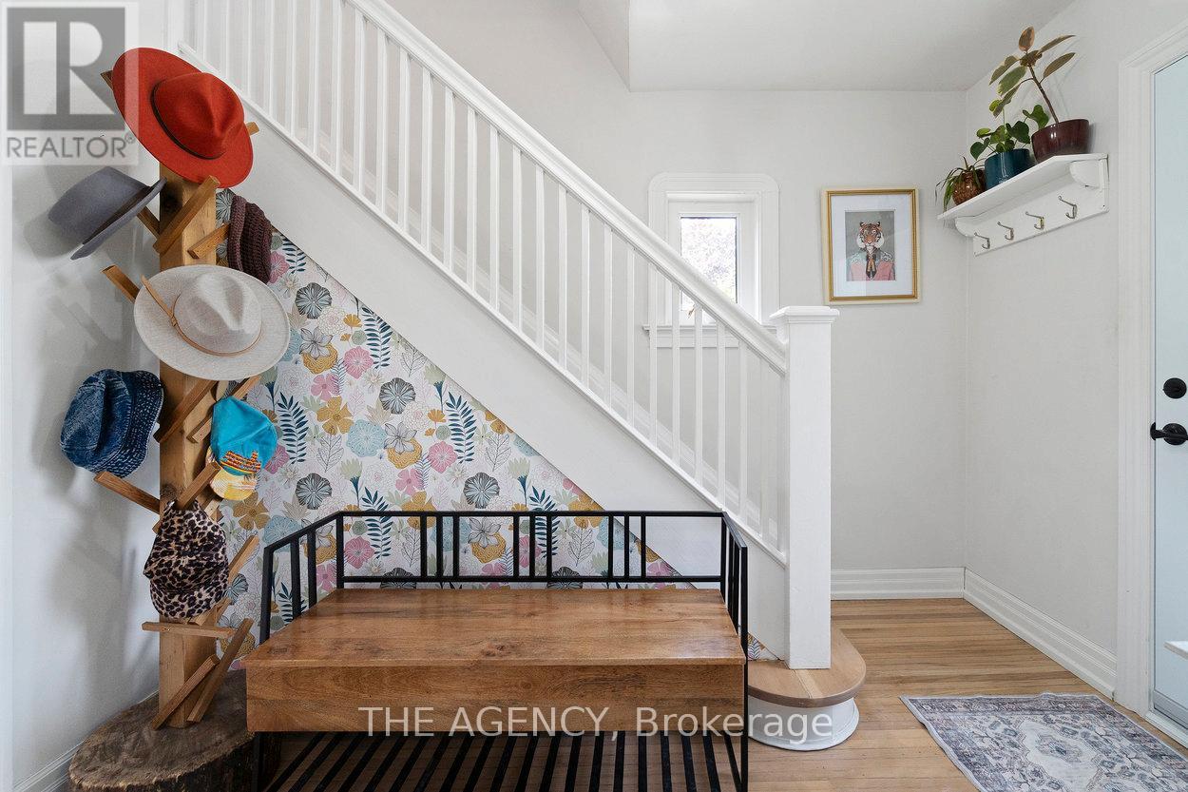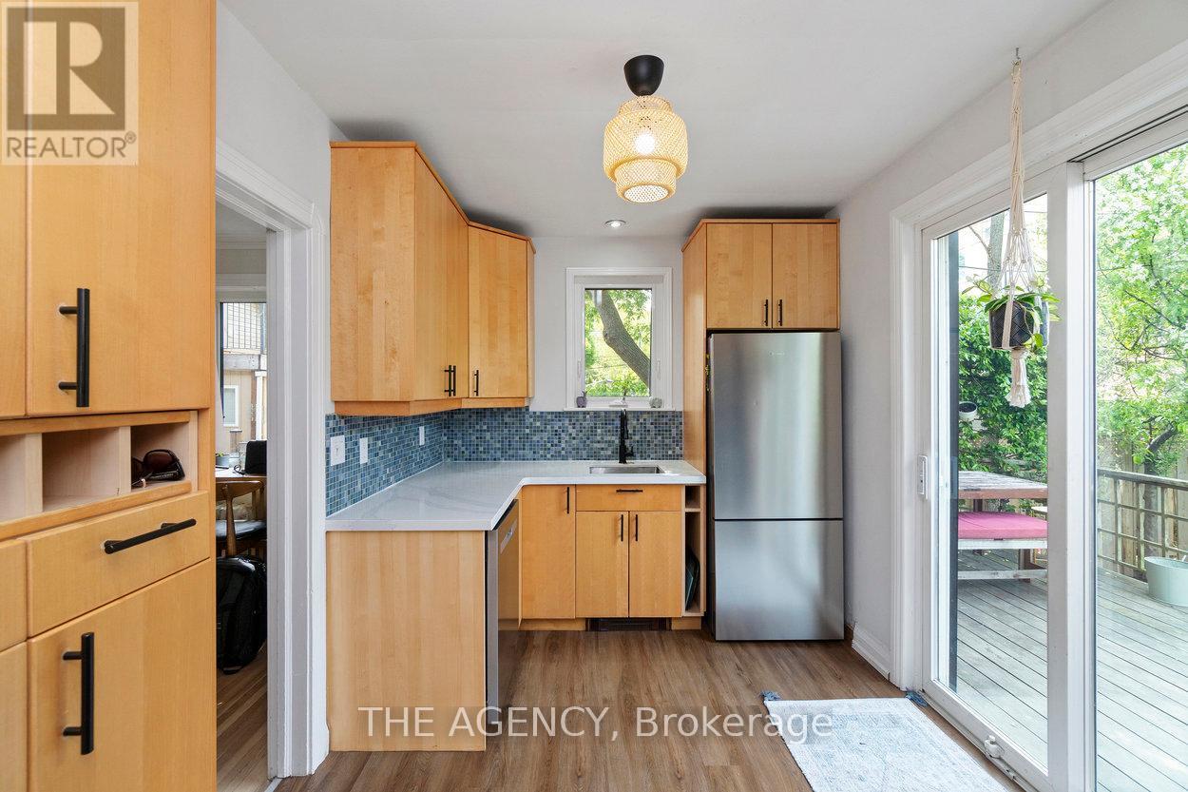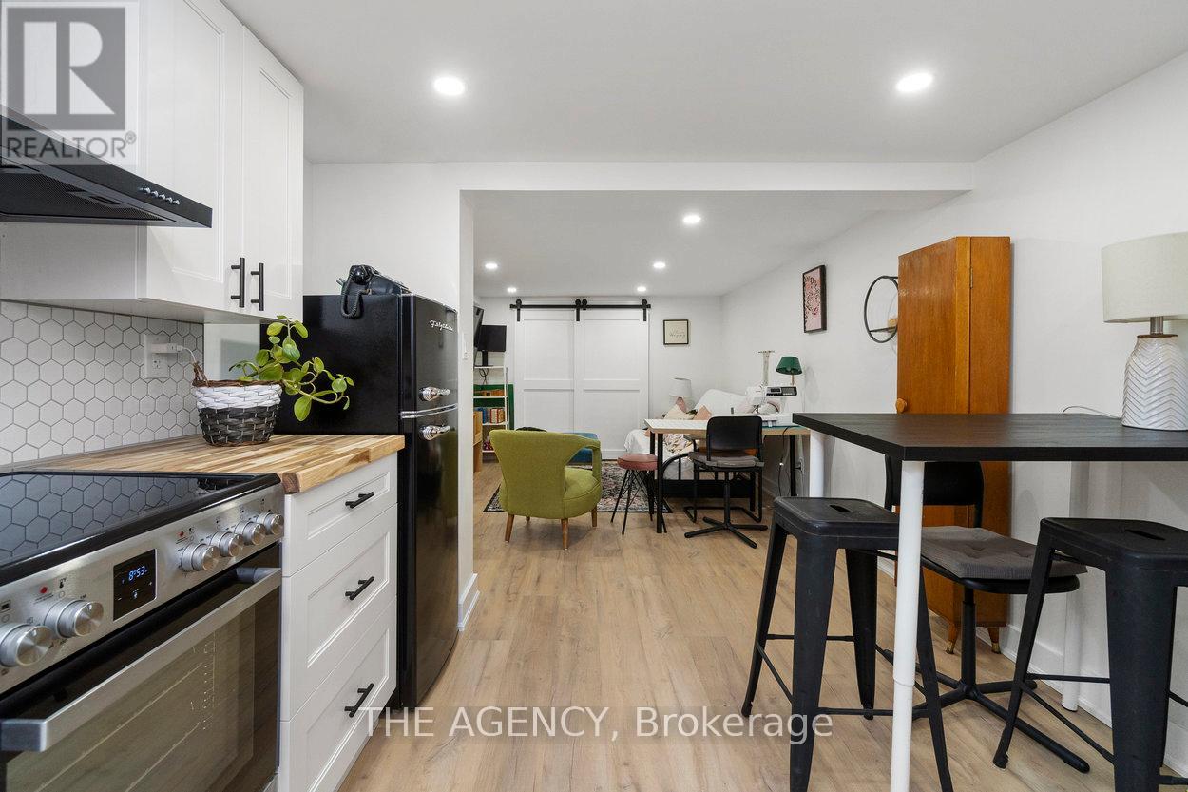94 Alder Crescent Toronto, Ontario M8V 2H8
$999,000
Welcome to 94 Alder Crescent A Thoughtfully Renovated Gem in a Family-Friendly Neighbourhood. This beautifully updated 3+1 bedroom, 2 bathroom home blends classic character with modern comfort in a bright, open-concept layout. The main floor is filled with natural light, thanks in part to all new windows and exterior doors, and features restored original hardwood floors that add warmth and charm. The renovated kitchen offers brand new appliances, contemporary finishes, and luxury vinyl flooring perfect for everyday living and entertaining. Upstairs, you'll find large, sun-filled bedrooms with generous closet space, ideal for growing families or flexible work-from-home needs. The attic has been newly insulated to improve energy efficiency and year-round comfort. The fully finished basement is a standout feature, completely renovated and includes waterproofing, complete insulation, and new drywall. It also boasts a full kitchen with a butcher block countertop, new sink, and soft-close cabinetry, a sleek three-piece bathroom with all new fixtures, modern barn doors, and upgraded storage. Whether you're hosting extended family, accommodating in-laws, or creating a separate living space, the basement is designed for comfort and versatility. Step outside to a newly landscaped backyard with a brand new fence, offering privacy and the perfect space for kids, pets, or entertaining guests. A detached garage, private driveway, and parking for three vehicles complete this exceptional property. The location cant be beat; moments to coffee shops and restaurants, 5 minutes to the lake and top-rated trails, with easy access to the GO Train, Gardiner, 427, and Pearson Airport. Located on a quiet, family-friendly street, 94 Alder Crescent is move-in ready and waiting to welcome you home. (id:61852)
Open House
This property has open houses!
2:00 pm
Ends at:4:00 pm
2:00 pm
Ends at:4:00 pm
Property Details
| MLS® Number | W12195689 |
| Property Type | Single Family |
| Neigbourhood | Long Branch |
| Community Name | Long Branch |
| Features | Carpet Free, In-law Suite |
| ParkingSpaceTotal | 3 |
Building
| BathroomTotal | 2 |
| BedroomsAboveGround | 3 |
| BedroomsBelowGround | 1 |
| BedroomsTotal | 4 |
| Appliances | Water Heater, Dishwasher, Dryer, Microwave, Two Stoves, Washer, Two Refrigerators |
| BasementFeatures | Apartment In Basement, Separate Entrance |
| BasementType | N/a |
| ConstructionStyleAttachment | Semi-detached |
| CoolingType | Wall Unit |
| ExteriorFinish | Brick |
| FlooringType | Hardwood, Vinyl |
| FoundationType | Concrete |
| HeatingType | Radiant Heat |
| StoriesTotal | 2 |
| SizeInterior | 1100 - 1500 Sqft |
| Type | House |
| UtilityWater | Municipal Water |
Parking
| Detached Garage | |
| Garage |
Land
| Acreage | No |
| Sewer | Sanitary Sewer |
| SizeDepth | 52 Ft |
| SizeFrontage | 48 Ft ,6 In |
| SizeIrregular | 48.5 X 52 Ft |
| SizeTotalText | 48.5 X 52 Ft |
Rooms
| Level | Type | Length | Width | Dimensions |
|---|---|---|---|---|
| Second Level | Primary Bedroom | 2.89 m | 3.62 m | 2.89 m x 3.62 m |
| Second Level | Bedroom 2 | 3.35 m | 3.16 m | 3.35 m x 3.16 m |
| Second Level | Bedroom 3 | 2.8 m | 3.62 m | 2.8 m x 3.62 m |
| Lower Level | Kitchen | 3.35 m | 3.62 m | 3.35 m x 3.62 m |
| Lower Level | Bedroom 4 | 3.35 m | 4.81 m | 3.35 m x 4.81 m |
| Main Level | Living Room | 3.5 m | 4.83 m | 3.5 m x 4.83 m |
| Main Level | Dining Room | 3.26 m | 3.62 m | 3.26 m x 3.62 m |
| Main Level | Kitchen | 2.43 m | 4.57 m | 2.43 m x 4.57 m |
https://www.realtor.ca/real-estate/28415419/94-alder-crescent-toronto-long-branch-long-branch
Interested?
Contact us for more information
Paul Joel Greenberg
Salesperson
2484 Bloor Street West, Unit 19
Toronto, Ontario M6S 1R4
Simon Clarke-Okah
Salesperson
2484 Bloor Street West, Unit 19
Toronto, Ontario M6S 1R4









































