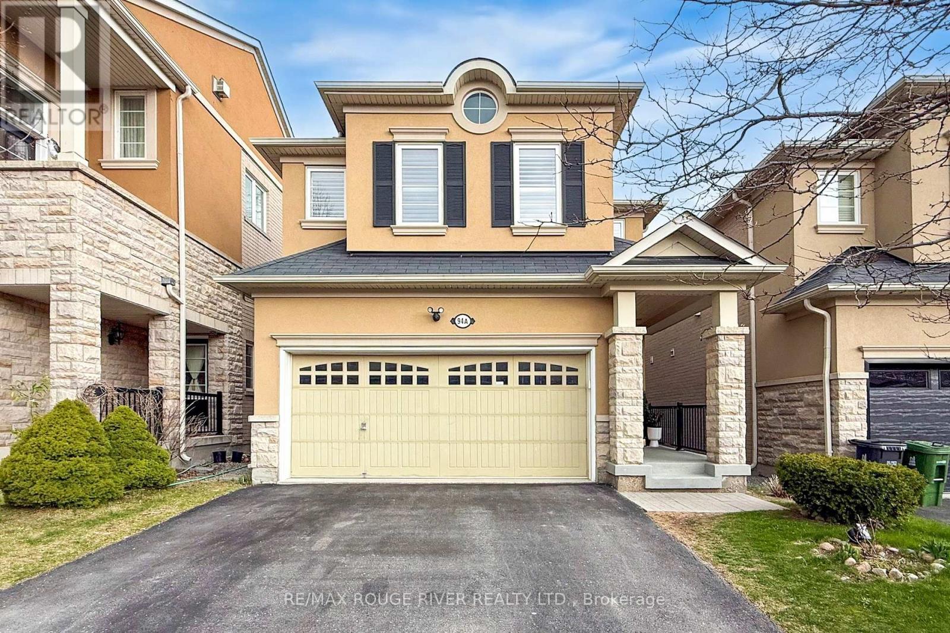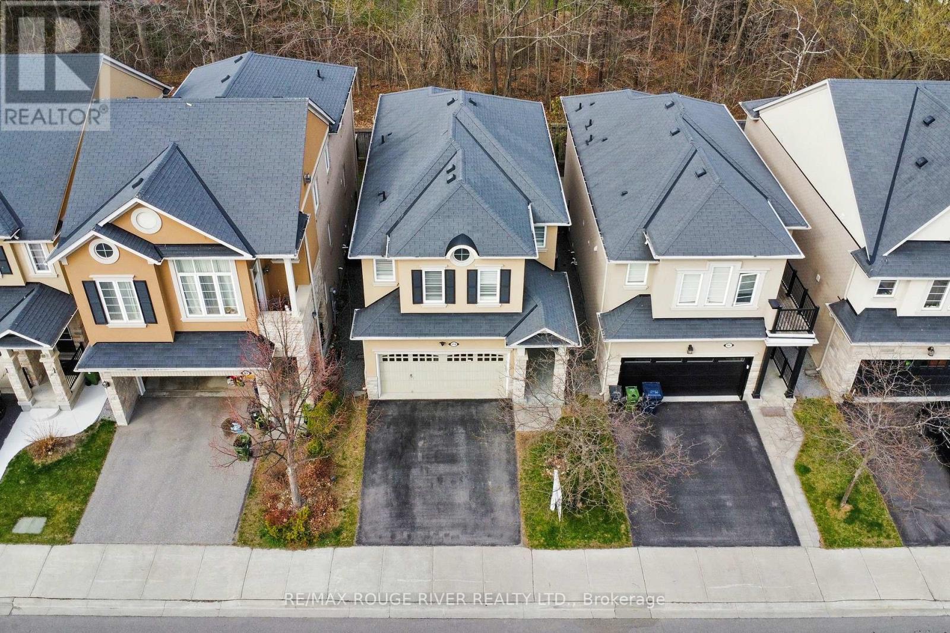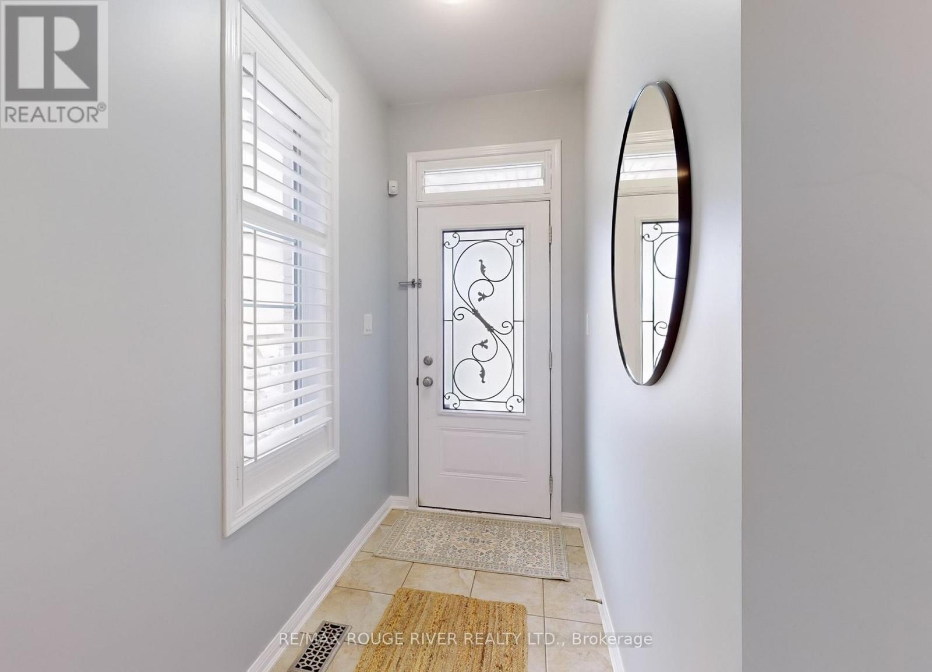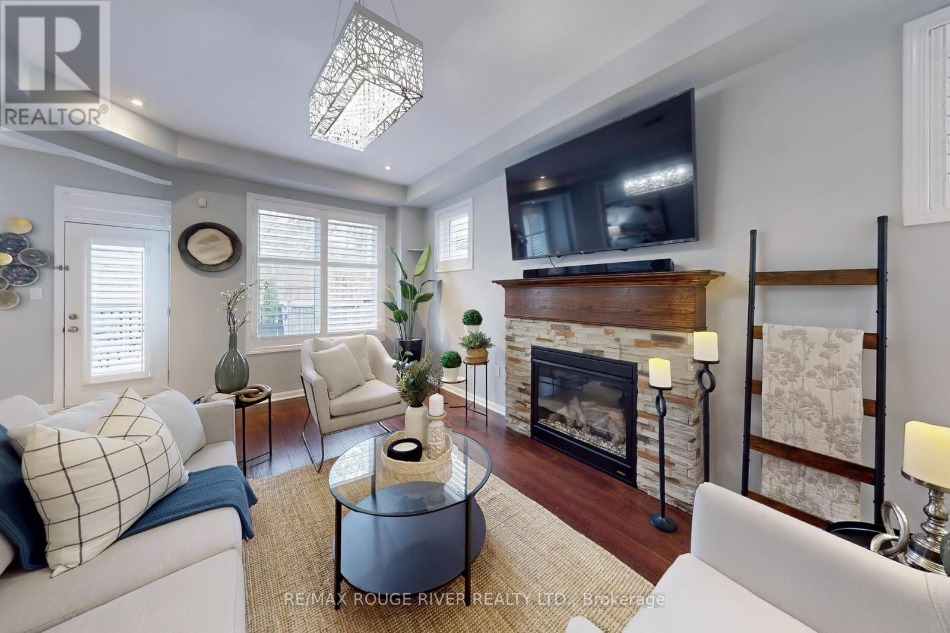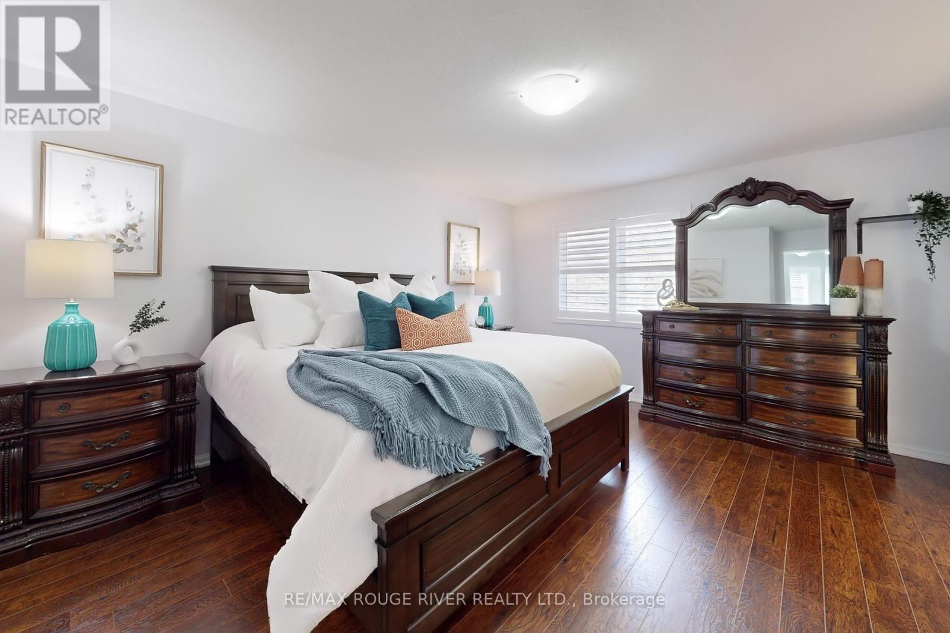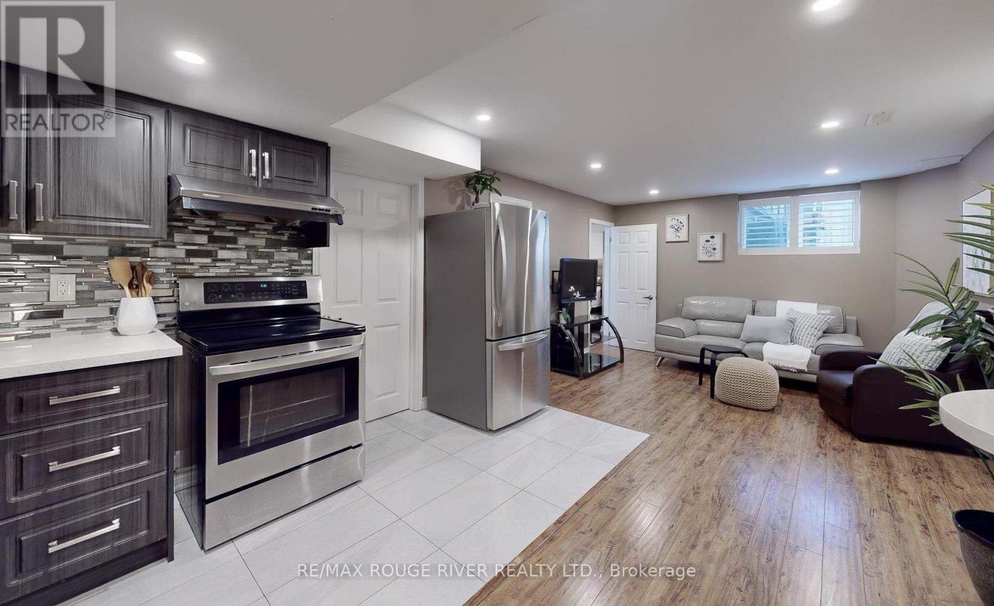94 A Portwine Drive Toronto, Ontario M1C 0C9
$1,250,000
Quality "Energy Star" Certified Mattamy Built in 2012. Detached 4 + 1 Bedroom 1867 sq.ft. Home nestled on a Lush Ravine Lot in West Rouge just minutes walk to the Rouge GO Train, Lawrence TTC bus, Rouge Beach, Waterfront Trails! The Open Concept Main Floor boasts 9 foot ceilings, Hardwood Floors, Gas Fireplace, a Modern, Upgraded Kitchen with Extended Cabinets, Quartz Counters, Breakfast Bar, Natural Stone Backsplash and Stainless Steel Appliances. The Eat In Dining Area features a cozy window bench great to curl up over looking the huge composite deck. (2022)Enjoy nature as the birds sing within the branches of the private tree-lined ravine. Imagine the convenience of having 2 laundry rooms, 2 Kitchens making the professionally finished basement (2019) 1 Bedroom potential In-Law suite, ideal for growing/multi-generational families. On the second floor there are a total of 4 bedrooms and a convenient laundry room . The spacious Primary Bedroom has a new modern upgraded ensuite bath (2023) and walk in closest The main 4 piece bathroom was upgraded in 2019. The double garage and double driveway allow for 4 vehicles. This clean move-in condition home is located on a highly desirable quiet family friendly street close to all major amenities. (id:61852)
Open House
This property has open houses!
2:00 pm
Ends at:4:00 pm
2:00 pm
Ends at:4:00 pm
Property Details
| MLS® Number | E12113743 |
| Property Type | Single Family |
| Neigbourhood | Scarborough |
| Community Name | Rouge E10 |
| AmenitiesNearBy | Beach, Public Transit, Schools |
| Features | Ravine, Flat Site |
| ParkingSpaceTotal | 4 |
| Structure | Deck, Patio(s) |
| ViewType | View Of Water |
Building
| BathroomTotal | 4 |
| BedroomsAboveGround | 4 |
| BedroomsBelowGround | 1 |
| BedroomsTotal | 5 |
| Age | 6 To 15 Years |
| Amenities | Fireplace(s) |
| Appliances | Garage Door Opener Remote(s), Water Heater - Tankless, Water Heater, Dishwasher, Dryer, Garage Door Opener, Hood Fan, Two Stoves, Two Washers, Window Coverings, Two Refrigerators |
| BasementDevelopment | Finished |
| BasementType | N/a (finished) |
| ConstructionStyleAttachment | Detached |
| CoolingType | Central Air Conditioning, Air Exchanger |
| ExteriorFinish | Brick, Stucco |
| FireProtection | Smoke Detectors |
| FireplacePresent | Yes |
| FireplaceTotal | 1 |
| FlooringType | Hardwood, Laminate, Concrete, Tile |
| FoundationType | Brick |
| HalfBathTotal | 1 |
| HeatingFuel | Natural Gas |
| HeatingType | Forced Air |
| StoriesTotal | 2 |
| SizeInterior | 1500 - 2000 Sqft |
| Type | House |
| UtilityWater | Municipal Water |
Parking
| Attached Garage | |
| Garage |
Land
| Acreage | No |
| FenceType | Fenced Yard |
| LandAmenities | Beach, Public Transit, Schools |
| Sewer | Sanitary Sewer |
| SizeDepth | 87 Ft ,1 In |
| SizeFrontage | 30 Ft |
| SizeIrregular | 30 X 87.1 Ft |
| SizeTotalText | 30 X 87.1 Ft|under 1/2 Acre |
| SurfaceWater | Lake/pond |
| ZoningDescription | Residential |
Rooms
| Level | Type | Length | Width | Dimensions |
|---|---|---|---|---|
| Second Level | Primary Bedroom | 5.64 m | 3.94 m | 5.64 m x 3.94 m |
| Second Level | Bedroom 2 | 3.05 m | 3.02 m | 3.05 m x 3.02 m |
| Second Level | Bedroom 3 | 3.3 m | 2.74 m | 3.3 m x 2.74 m |
| Second Level | Bedroom 4 | 3.89 m | 2.95 m | 3.89 m x 2.95 m |
| Second Level | Laundry Room | 1.98 m | 1.65 m | 1.98 m x 1.65 m |
| Basement | Bedroom | 3.81 m | 2.77 m | 3.81 m x 2.77 m |
| Basement | Laundry Room | 4.19 m | 2.77 m | 4.19 m x 2.77 m |
| Basement | Recreational, Games Room | 8.46 m | 3.53 m | 8.46 m x 3.53 m |
| Basement | Kitchen | 3.46 m | 1.73 m | 3.46 m x 1.73 m |
| Main Level | Family Room | 5.79 m | 3.84 m | 5.79 m x 3.84 m |
| Main Level | Dining Room | 3.94 m | 3.23 m | 3.94 m x 3.23 m |
| Main Level | Kitchen | 3.56 m | 2.82 m | 3.56 m x 2.82 m |
Utilities
| Cable | Installed |
| Sewer | Installed |
https://www.realtor.ca/real-estate/28237137/94-a-portwine-drive-toronto-rouge-rouge-e10
Interested?
Contact us for more information
Tanya Scarlett
Salesperson
Rai K. Mohan
Salesperson
