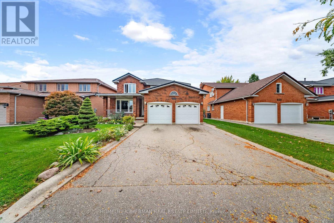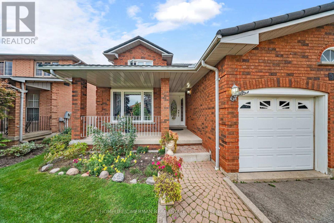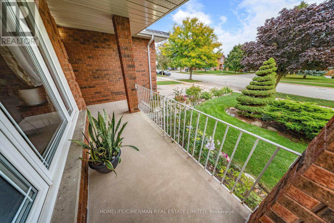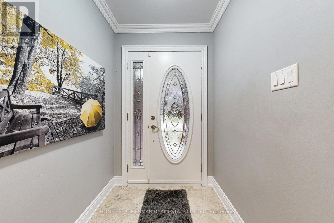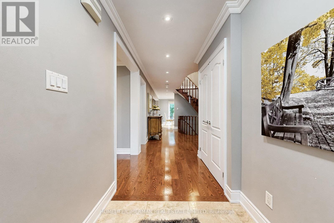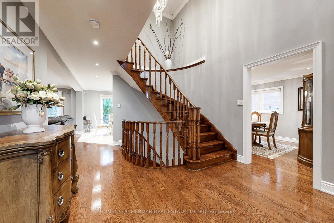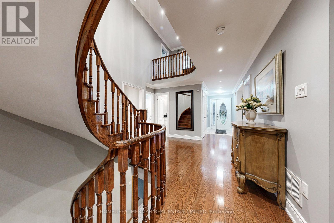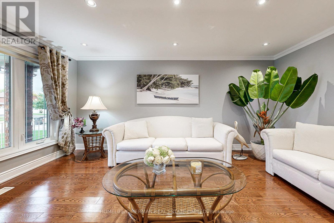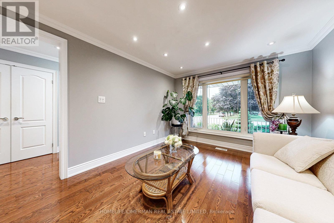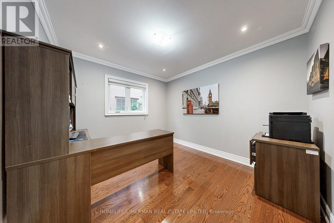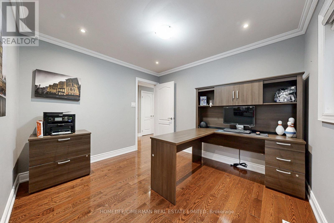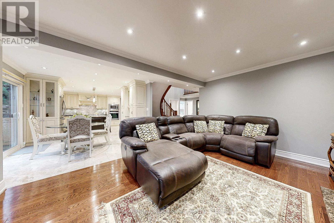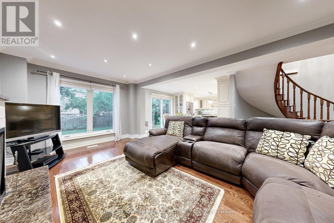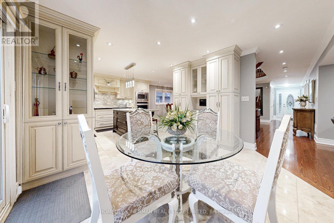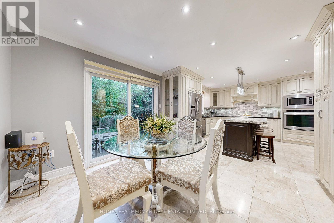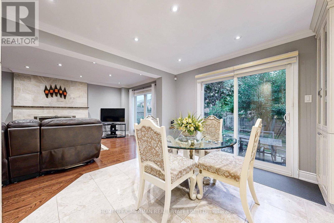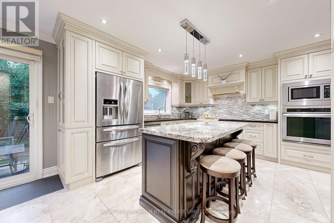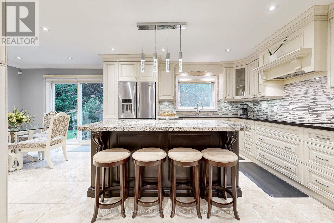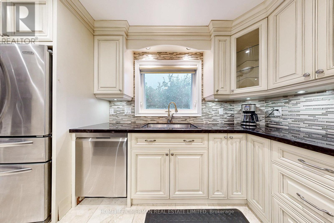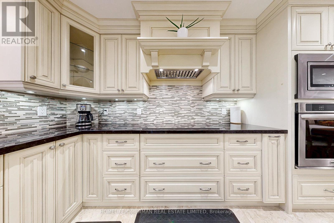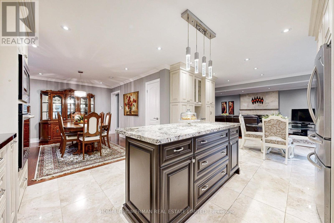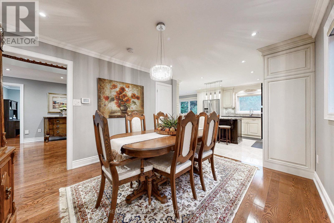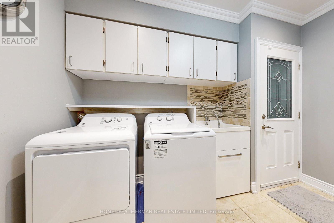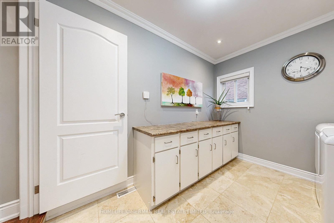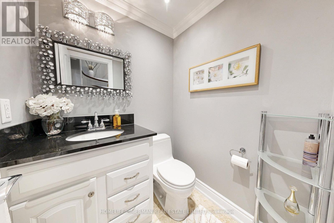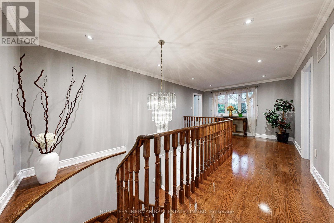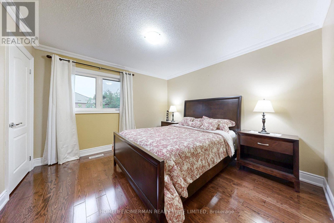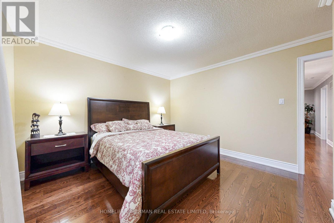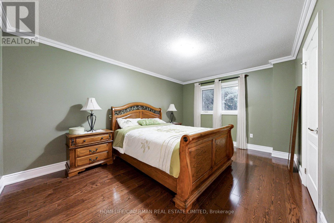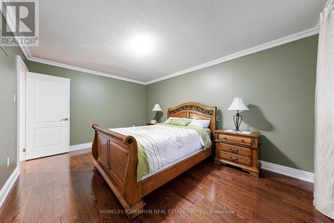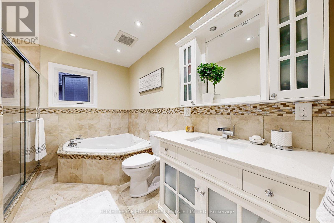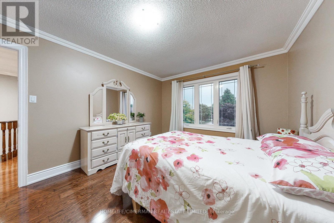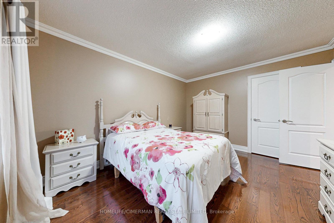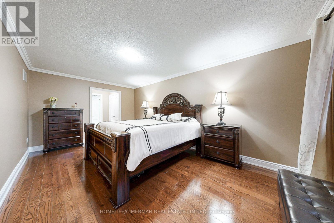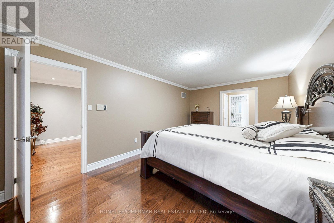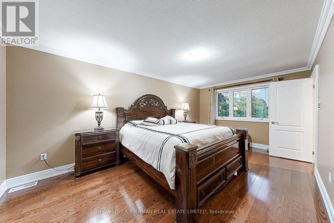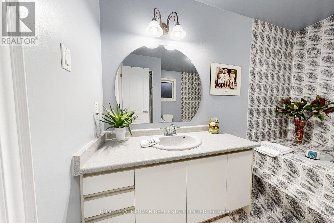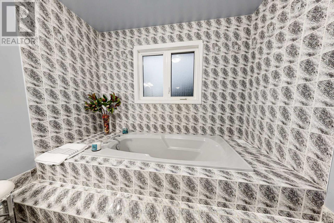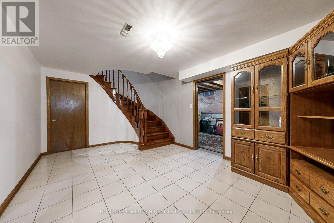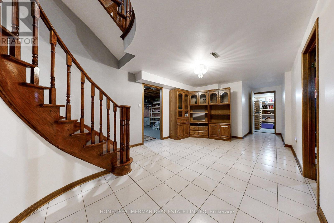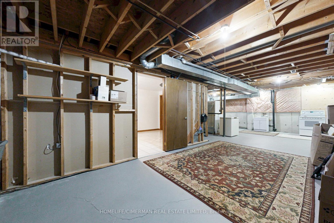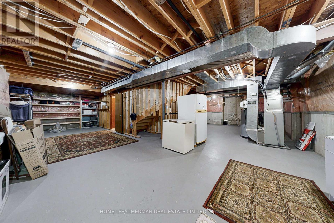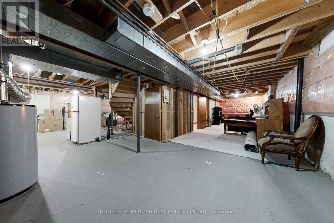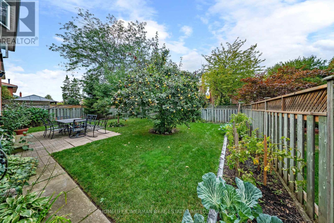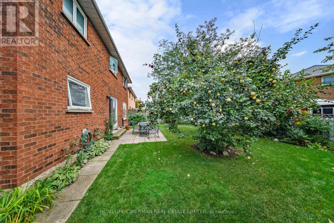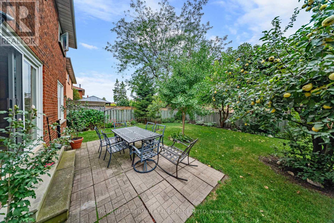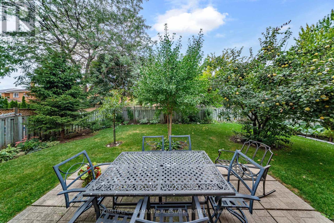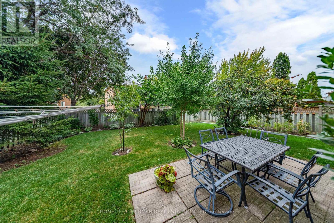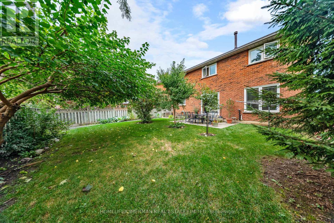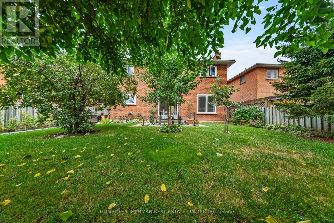937 Stargazer Drive Mississauga, Ontario L5V 1E9
$1,509,900
Welcome To 937 Stargazer Drive, A Stunning Four-Bedroom Renovated Home In One Of Mississauga's Most Desirable And Family-Friendly Neighbourhoods. This Updated Residence Boasts A Bright, Spacious Open-Concept Main Floor Featuring Crown Moulding, Premium Hardwood Flooring, And Pot Lights Throughout. The Custom Kitchen Offers Stainless Steel Appliances, Granite Countertops, A Large Centre Island, Abundant Counter Space And Cabinetry, Marble Floors, And A Direct Walkout To The Backyard Oasis, Perfect For Family Living And Entertaining. The Main Floor Also Includes A Sun-Filled Office, Ideal For Working From Home. Upstairs, You'll Find Four Generously Sized Bedrooms, Including An Oversized Primary Suite With His And-Her Walk-In Closets And A Spacious Ensuite Bath. The Basement Is Partly Finished With A Large Cold Cellar, Providing The Opportunity To Design Your Dream Basement. Additional Highlights Include Premium Metal Roof, Brand-New LG Washer And Dryer, Upgraded Windows, Furnace And Air Conditioner. Prime Location! Close To Schools, Public Transit, Grocery And Retail Stores, Square One Shopping Centre, And Major Highways (401, 403, 407). (id:61852)
Property Details
| MLS® Number | W12427590 |
| Property Type | Single Family |
| Community Name | East Credit |
| AmenitiesNearBy | Golf Nearby, Place Of Worship, Public Transit, Schools |
| CommunityFeatures | Community Centre |
| EquipmentType | Water Heater, Water Heater - Gas |
| Features | Carpet Free |
| ParkingSpaceTotal | 4 |
| RentalEquipmentType | Water Heater, Water Heater - Gas |
| Structure | Patio(s), Porch |
Building
| BathroomTotal | 3 |
| BedroomsAboveGround | 4 |
| BedroomsTotal | 4 |
| Amenities | Fireplace(s) |
| Appliances | Garage Door Opener Remote(s), Central Vacuum, Water Heater, Blinds, Cooktop, Dishwasher, Dryer, Freezer, Garage Door Opener, Microwave, Oven, Stove, Washer, Window Coverings, Refrigerator |
| BasementDevelopment | Partially Finished |
| BasementType | Full (partially Finished) |
| ConstructionStyleAttachment | Detached |
| CoolingType | Central Air Conditioning |
| ExteriorFinish | Brick |
| FireplacePresent | Yes |
| FlooringType | Hardwood, Marble |
| FoundationType | Concrete |
| HalfBathTotal | 1 |
| HeatingFuel | Natural Gas |
| HeatingType | Forced Air |
| StoriesTotal | 2 |
| SizeInterior | 2500 - 3000 Sqft |
| Type | House |
| UtilityWater | Municipal Water |
Parking
| Attached Garage | |
| Garage |
Land
| Acreage | No |
| FenceType | Fenced Yard |
| LandAmenities | Golf Nearby, Place Of Worship, Public Transit, Schools |
| LandscapeFeatures | Landscaped |
| Sewer | Sanitary Sewer |
| SizeDepth | 120 Ft |
| SizeFrontage | 50 Ft |
| SizeIrregular | 50 X 120 Ft |
| SizeTotalText | 50 X 120 Ft |
Rooms
| Level | Type | Length | Width | Dimensions |
|---|---|---|---|---|
| Second Level | Primary Bedroom | 7.11 m | 3.39 m | 7.11 m x 3.39 m |
| Second Level | Bedroom 2 | 4.76 m | 3.4 m | 4.76 m x 3.4 m |
| Second Level | Bedroom 3 | 4.23 m | 3.4 m | 4.23 m x 3.4 m |
| Second Level | Bedroom 4 | 4.18 m | 3.69 m | 4.18 m x 3.69 m |
| Main Level | Living Room | 4.87 m | 3.34 m | 4.87 m x 3.34 m |
| Main Level | Dining Room | 3.95 m | 3.39 m | 3.95 m x 3.39 m |
| Main Level | Kitchen | 6.97 m | 3.81 m | 6.97 m x 3.81 m |
| Main Level | Family Room | 5.48 m | 3.45 m | 5.48 m x 3.45 m |
| Main Level | Office | 3.04 m | 3.04 m | 3.04 m x 3.04 m |
| Main Level | Laundry Room | 4.87 m | 3.34 m | 4.87 m x 3.34 m |
https://www.realtor.ca/real-estate/28915004/937-stargazer-drive-mississauga-east-credit-east-credit
Interested?
Contact us for more information
Rick Razao
Salesperson
909 Bloor Street West
Toronto, Ontario M6H 1L2
