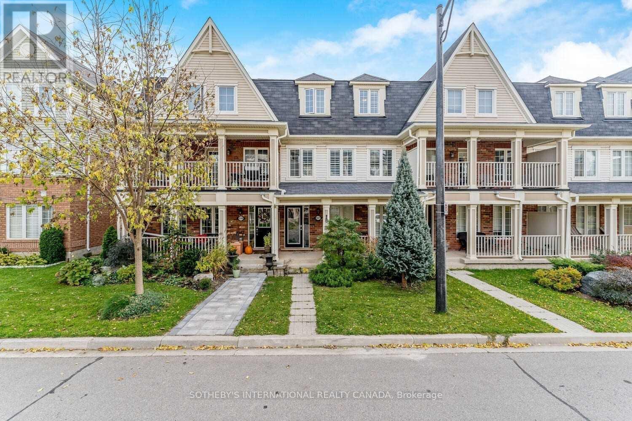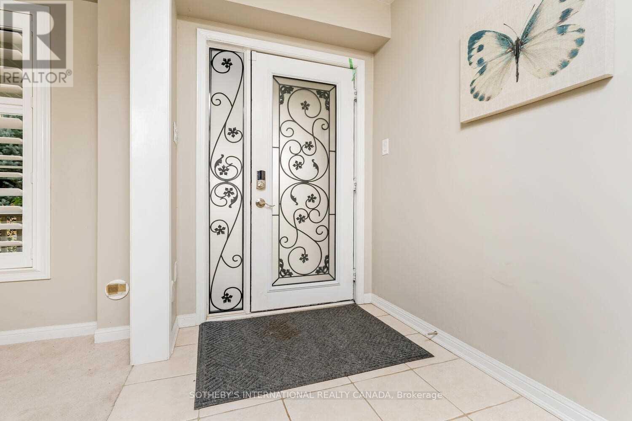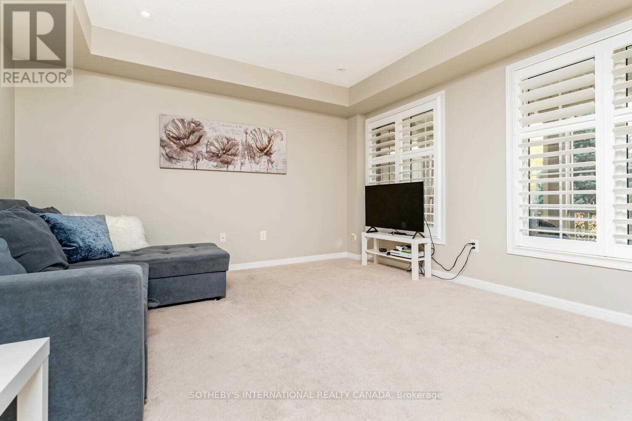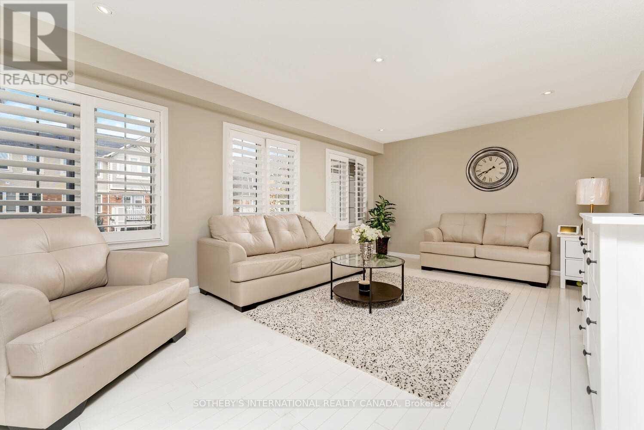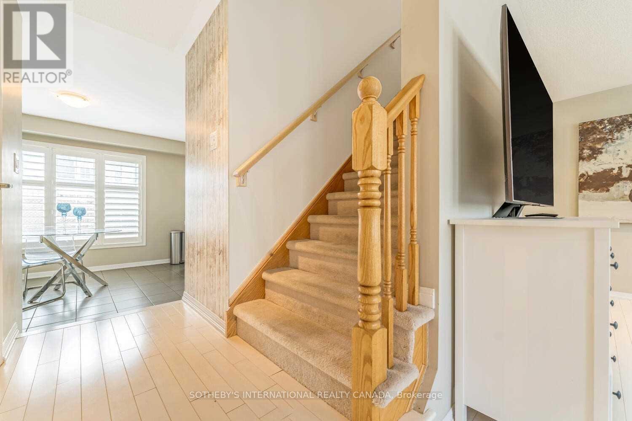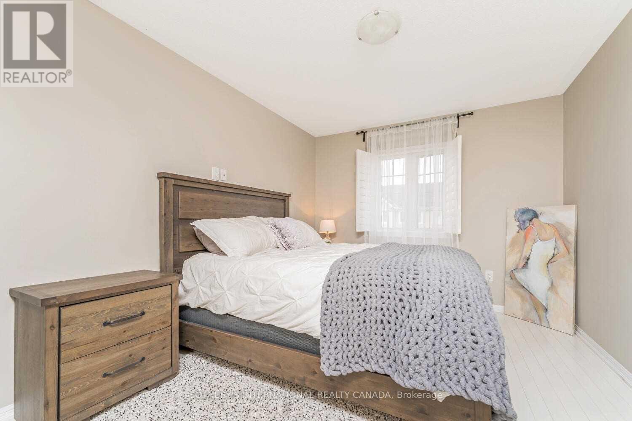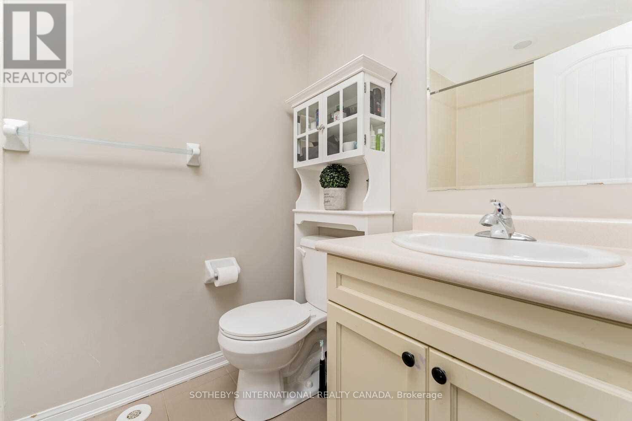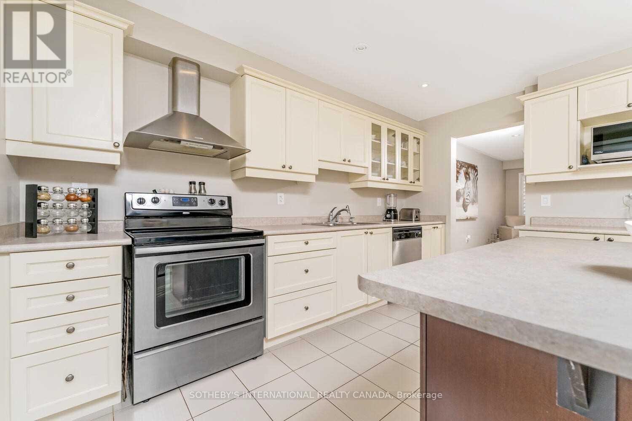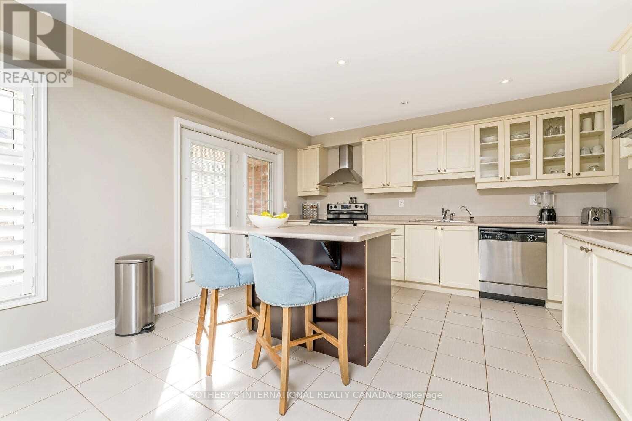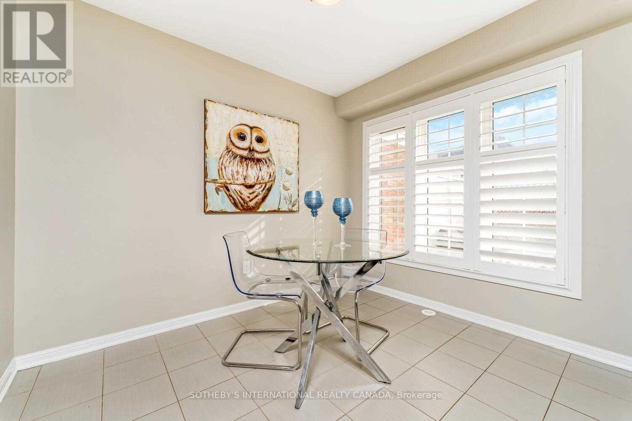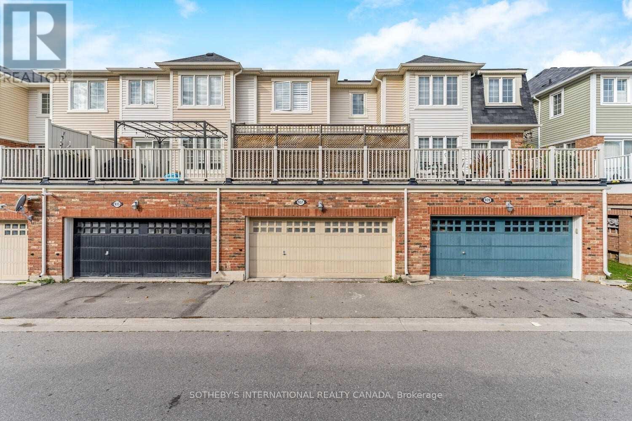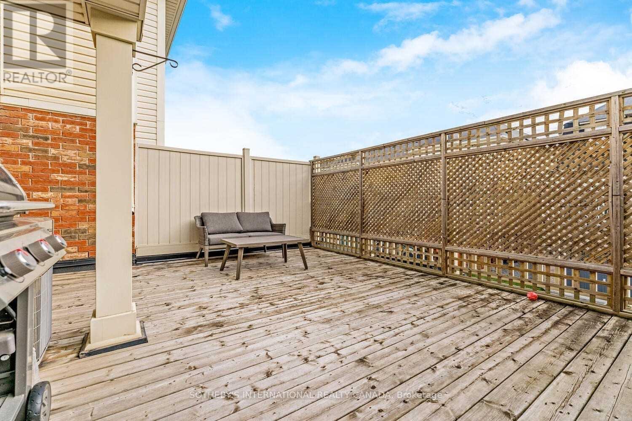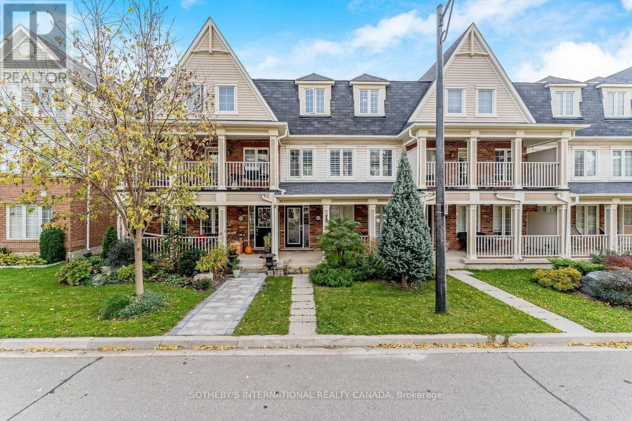937 Brassard Circle Milton, Ontario L9T 8E2
$3,200 Monthly
Spacious 3-bedroom, 3-bathroom townhouse with an additional living room on the first floor. Features include a large living room with pot lights and hardwood flooring, a kitchen with a breakfast area and walk-out to a private fenced deck. The master bedroom boasts hardwood floors, a frameless glass shower, and a 3-pieces ensuite. This townhouse also include a three-car garage (2 inside and 1 outside), white hardwood flooring, California shutters, potlights, stainless steel appliances, and a Jacuzzi tub in the main bathroom. Conveniently located near Sunny Mount Park, schools, shopping, hospital, and public transit. The tenant pay utilities. Photos before house leased. (id:61852)
Property Details
| MLS® Number | W12457508 |
| Property Type | Single Family |
| Community Name | 1038 - WI Willmott |
| AmenitiesNearBy | Hospital, Park, Schools |
| CommunityFeatures | School Bus |
| ParkingSpaceTotal | 3 |
Building
| BathroomTotal | 3 |
| BedroomsAboveGround | 3 |
| BedroomsBelowGround | 1 |
| BedroomsTotal | 4 |
| Age | 6 To 15 Years |
| Appliances | Oven - Built-in |
| BasementType | None |
| ConstructionStyleAttachment | Attached |
| CoolingType | Central Air Conditioning |
| ExteriorFinish | Brick |
| FlooringType | Carpeted, Tile |
| FoundationType | Brick |
| HalfBathTotal | 1 |
| HeatingFuel | Natural Gas |
| HeatingType | Forced Air |
| StoriesTotal | 3 |
| SizeInterior | 1500 - 2000 Sqft |
| Type | Row / Townhouse |
| UtilityWater | Municipal Water |
Parking
| Garage |
Land
| Acreage | No |
| LandAmenities | Hospital, Park, Schools |
| Sewer | Sanitary Sewer |
Rooms
| Level | Type | Length | Width | Dimensions |
|---|---|---|---|---|
| Second Level | Living Room | 22.01 m | 12.1 m | 22.01 m x 12.1 m |
| Other | Dining Room | 10.99 m | 8.17 m | 10.99 m x 8.17 m |
| Other | Kitchen | 10.99 m | 10.01 m | 10.99 m x 10.01 m |
| Other | Primary Bedroom | 16.4 m | 10.24 m | 16.4 m x 10.24 m |
| Other | Bedroom 2 | 10.24 m | 9.25 m | 10.24 m x 9.25 m |
| Other | Bedroom 3 | 10.04 m | 8.66 m | 10.04 m x 8.66 m |
| Other | Laundry Room | Measurements not available | ||
| Ground Level | Family Room | 13.48 m | 12.01 m | 13.48 m x 12.01 m |
https://www.realtor.ca/real-estate/28979126/937-brassard-circle-milton-wi-willmott-1038-wi-willmott
Interested?
Contact us for more information
Mario Tolja
Salesperson
1867 Yonge Street Ste 100
Toronto, Ontario M4S 1Y5
