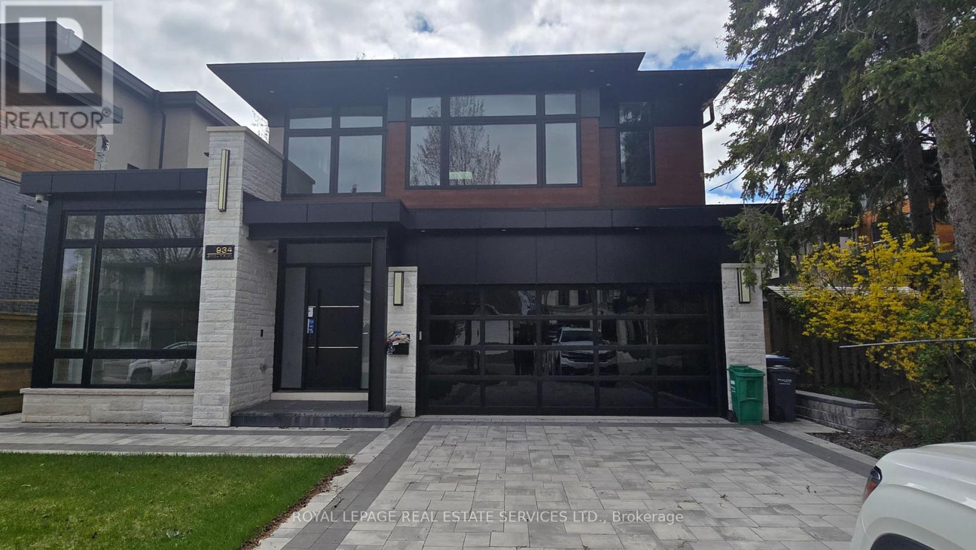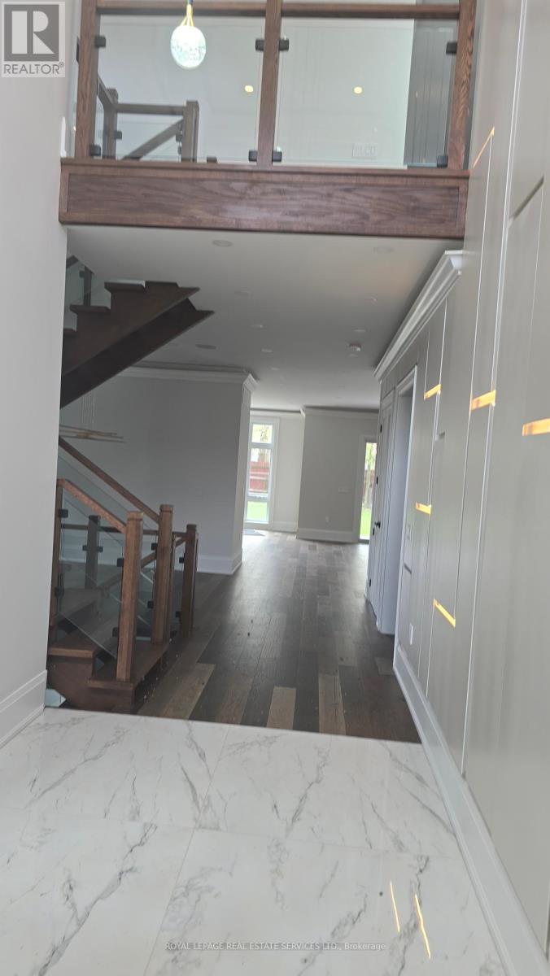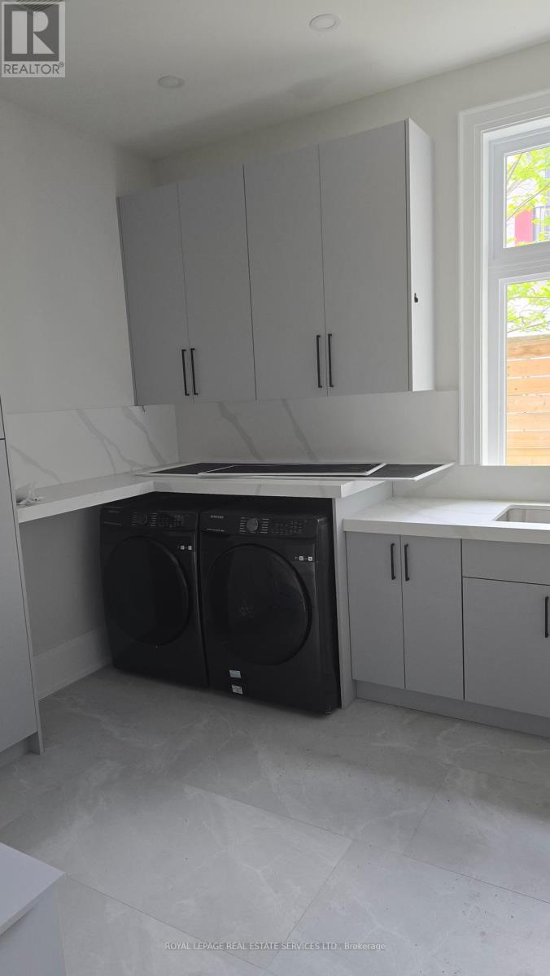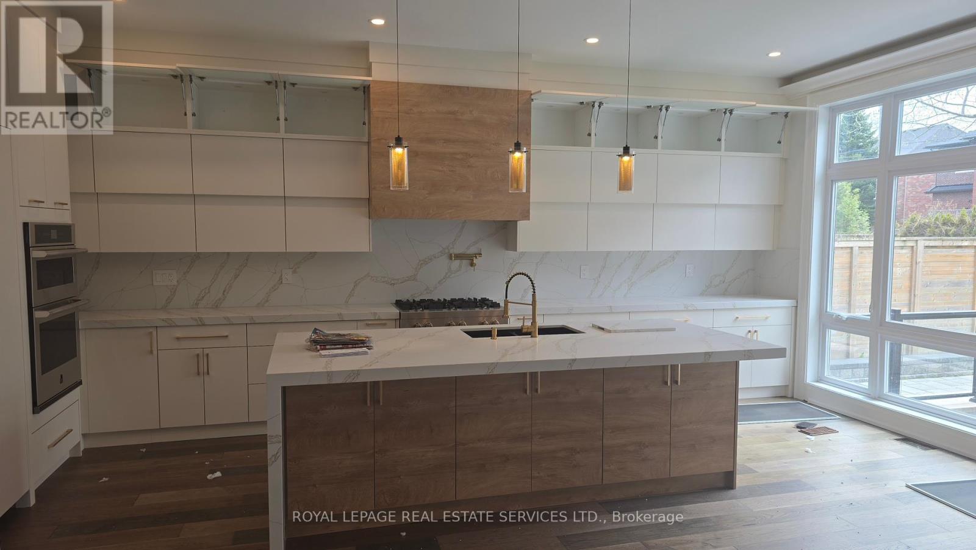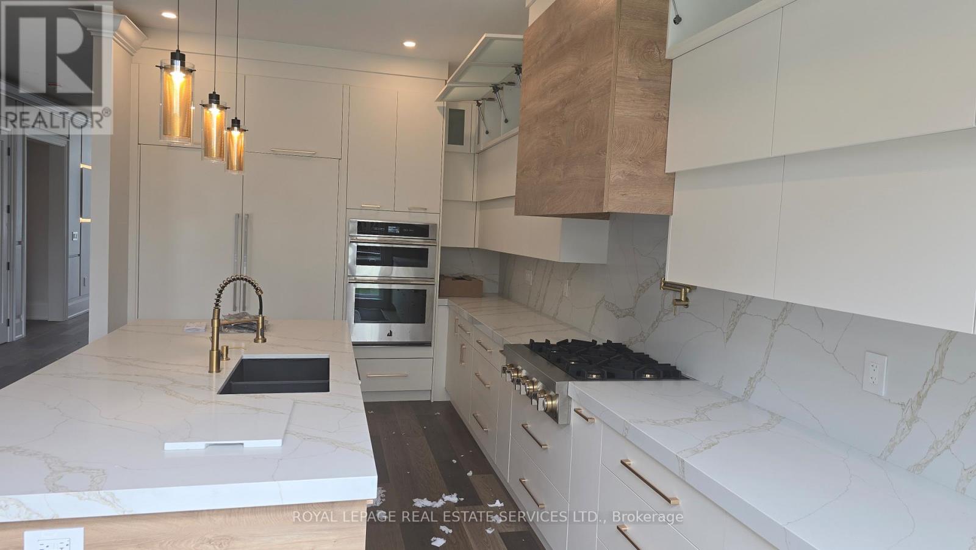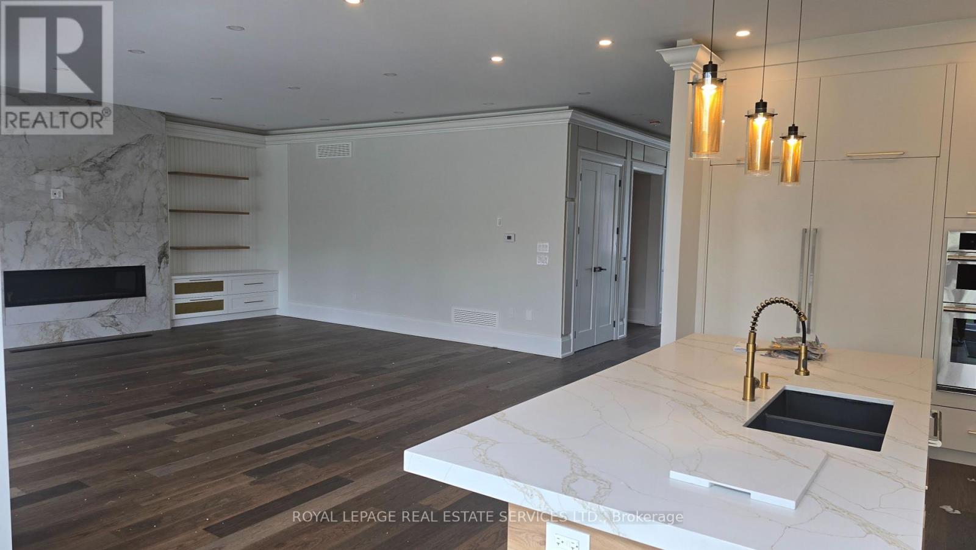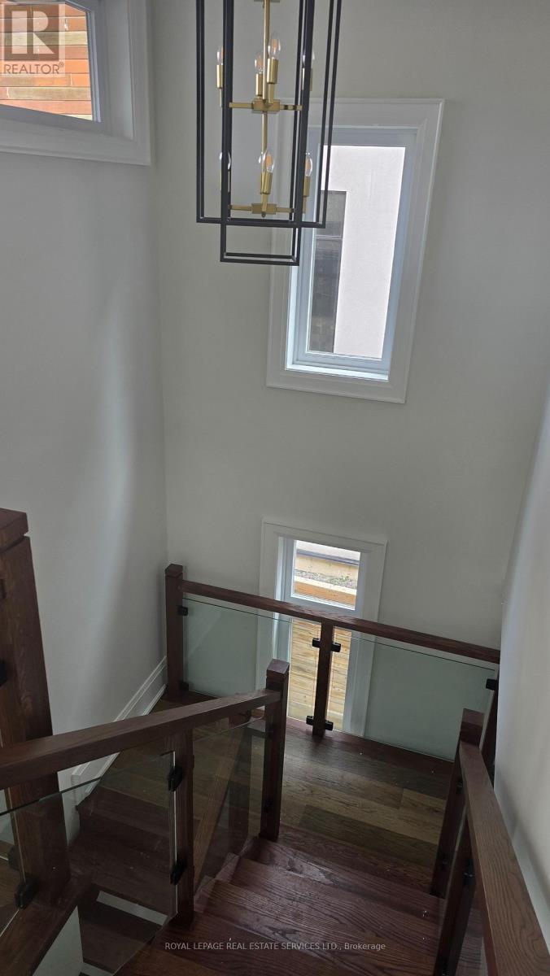934 Goodwin Road Mississauga, Ontario L5G 4K1
$12,000 Monthly
Spectacular State Of The Art Contemporary Designer Home In Prestigious Lakeview Community. This Gorgeous 5Bed/6 Bath Home Boasts Over 4000 Sqft Of Highest Quality Luxury Living; White Porcelain Flooring & 10 ' Ft Ceilings Throughout Main Floor, The Main Floor Welcomes You Into An Open Concept Floor Plan Illuminated W/ LED Pot Lights & Natural Light Via The Floor to Ceiling Windows. Conveniently Located, Commute Downtown in Minutes & Steps To The Lake, Waterfront Trails & Parks. Big Rec. room in the basement, Nanny in suite. (id:61852)
Property Details
| MLS® Number | W12136478 |
| Property Type | Single Family |
| Community Name | Lakeview |
| Easement | Unknown, None |
| Features | Irregular Lot Size, Carpet Free |
| ParkingSpaceTotal | 4 |
Building
| BathroomTotal | 6 |
| BedroomsAboveGround | 5 |
| BedroomsBelowGround | 1 |
| BedroomsTotal | 6 |
| Age | New Building |
| Amenities | Fireplace(s) |
| Appliances | Garage Door Opener Remote(s), Oven - Built-in |
| BasementDevelopment | Finished |
| BasementFeatures | Separate Entrance, Walk Out |
| BasementType | N/a (finished) |
| ConstructionStyleAttachment | Detached |
| CoolingType | Central Air Conditioning |
| ExteriorFinish | Brick |
| FireplacePresent | Yes |
| FlooringType | Hardwood |
| FoundationType | Concrete |
| HalfBathTotal | 1 |
| HeatingFuel | Natural Gas |
| HeatingType | Forced Air |
| StoriesTotal | 2 |
| SizeInterior | 3500 - 5000 Sqft |
| Type | House |
| UtilityWater | Municipal Water, Unknown |
Parking
| Attached Garage | |
| Garage |
Land
| AccessType | Year-round Access |
| Acreage | No |
| Sewer | Sanitary Sewer |
| SizeIrregular | .5 |
| SizeTotal | 0.5000|under 1/2 Acre |
| SizeTotalText | 0.5000|under 1/2 Acre |
Rooms
| Level | Type | Length | Width | Dimensions |
|---|---|---|---|---|
| Second Level | Primary Bedroom | 8 m | 6 m | 8 m x 6 m |
| Second Level | Bedroom 2 | 5 m | 4 m | 5 m x 4 m |
| Second Level | Bedroom 3 | 6 m | 5 m | 6 m x 5 m |
| Second Level | Bedroom 4 | 6 m | 6 m | 6 m x 6 m |
| Second Level | Bedroom 5 | 5 m | 6 m | 5 m x 6 m |
| Main Level | Living Room | 3 m | 6 m | 3 m x 6 m |
| Main Level | Dining Room | 6.1 m | 5.9 m | 6.1 m x 5.9 m |
| Main Level | Mud Room | 3 m | 4 m | 3 m x 4 m |
| Main Level | Kitchen | 11 m | 13 m | 11 m x 13 m |
| Main Level | Family Room | 11 m | 15 m | 11 m x 15 m |
Utilities
| Cable | Available |
| Electricity | Available |
| Sewer | Available |
https://www.realtor.ca/real-estate/28287454/934-goodwin-road-mississauga-lakeview-lakeview
Interested?
Contact us for more information
Sukhdeep Kaur Pannu
Broker
2520 Eglinton Ave West #207c
Mississauga, Ontario L5M 0Y4
