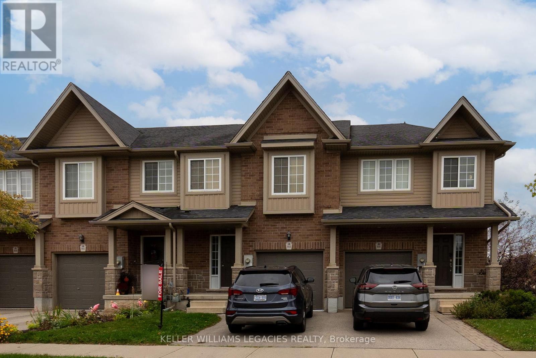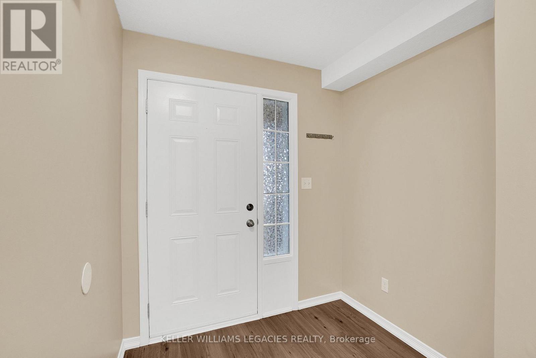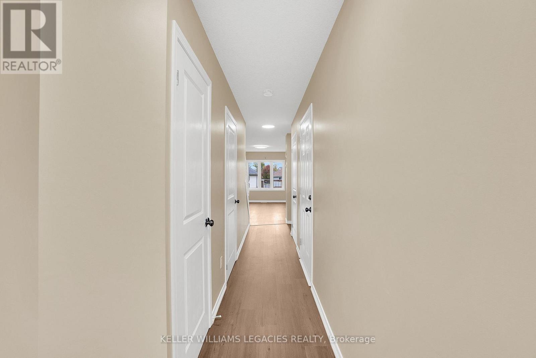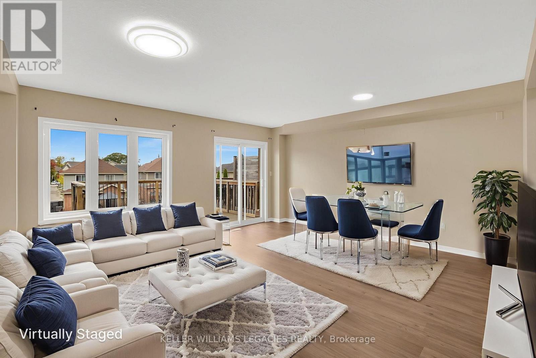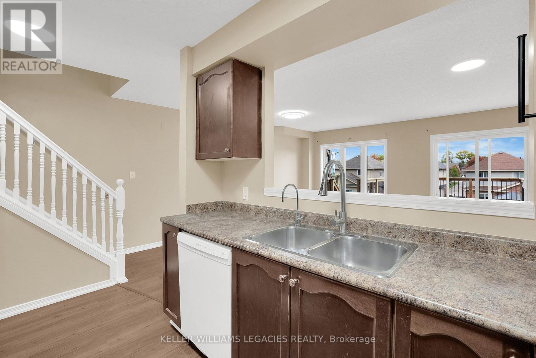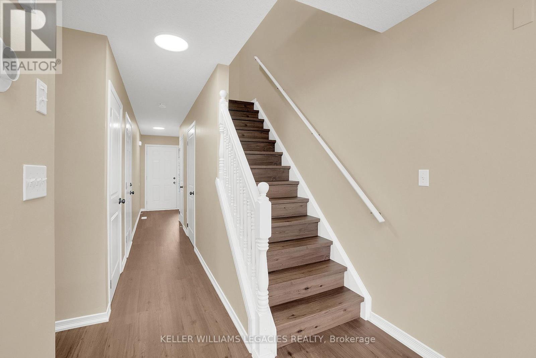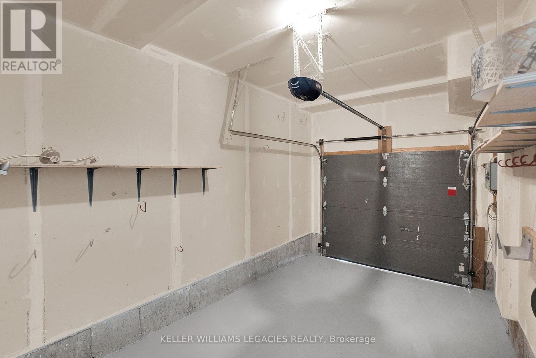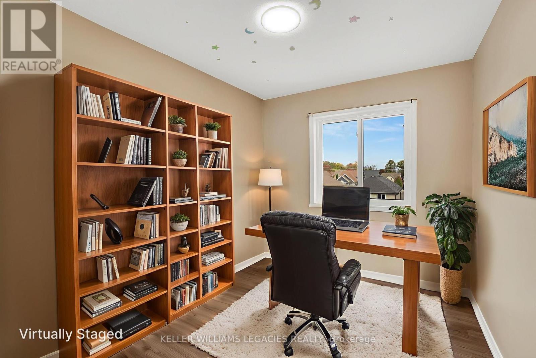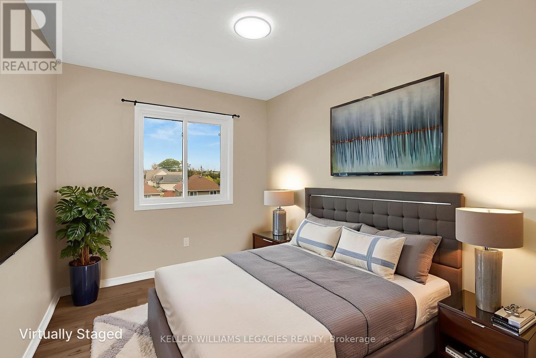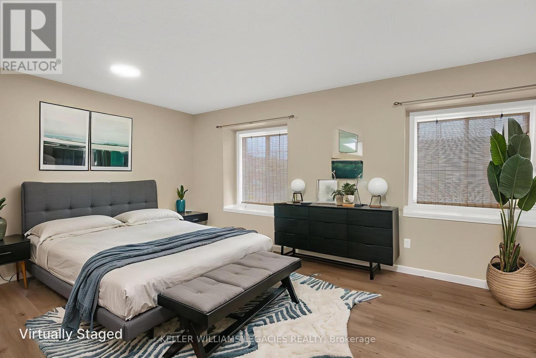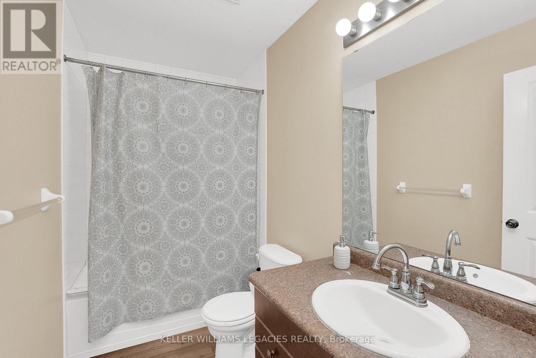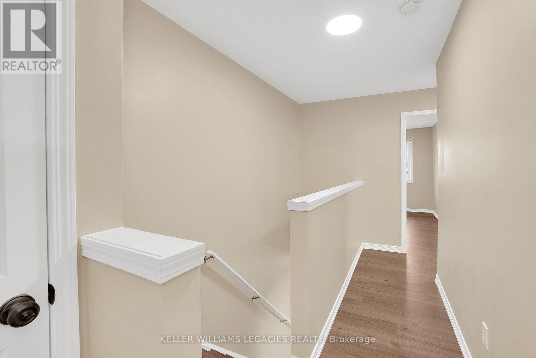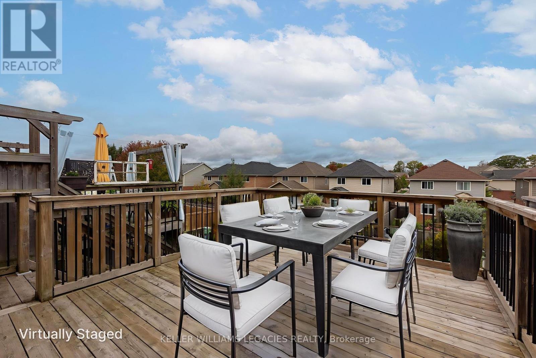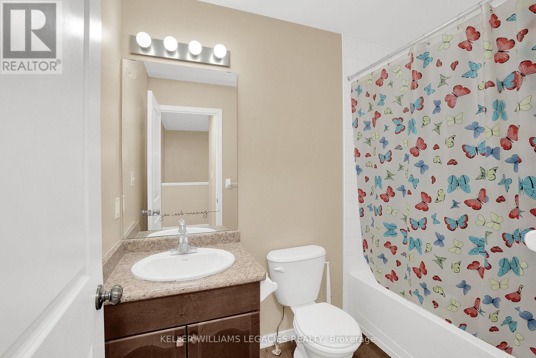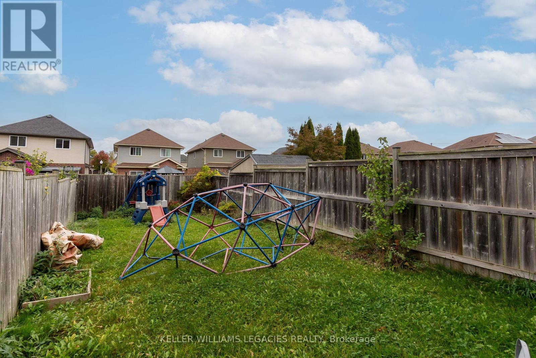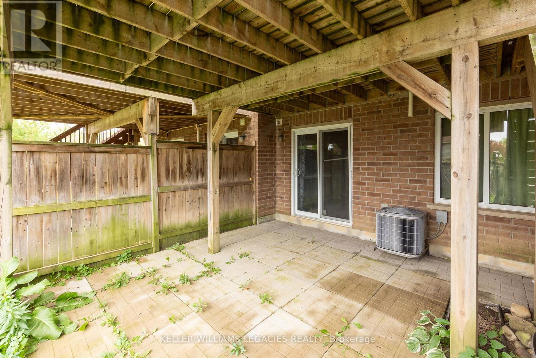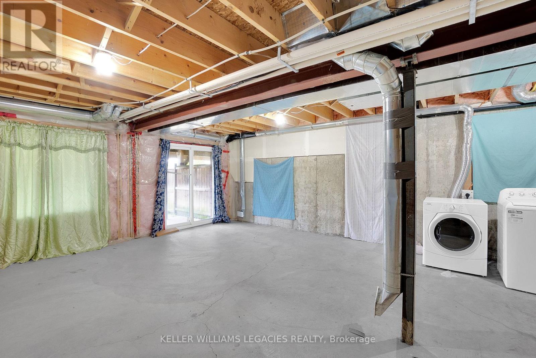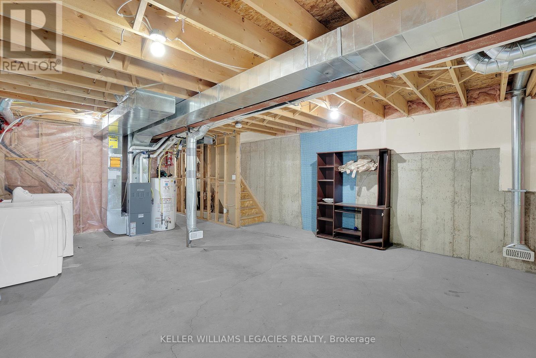933 Zeller Crescent Kitchener, Ontario N2A 0C7
$724,999
Imagine living ten minutes from both an international airport and a downhill ski hillyet tucked within one of Kitcheners mostdesirable school districts. At 933 Zeller Crescent, that rare balance of accessibility and lifestyle comes together in one exceptionaladdress. This three-bedroom, three-bathroom home pairs modern comfort with everyday practicality. Sunlight fills the open mainlevel, where spacious living and dining areas flow seamlessly into a well-equipped kitchenperfect for gatherings or quiet morningsalike. Upstairs, generous bedrooms and a private primary suite offer a peaceful retreat at the end of the day. The lower level, brightand open, remains unfinishedan opportunity waiting to be defined. Create the ideal in-law suite, home office, or recreation spaceto suit your vision. Set in a community known for its strong sense of belonging and proximity to nature, shopping, and top-ratedschools, this is more than a homeits a smart, connected lifestyle choice for those who value both comfort and potential. (id:61852)
Property Details
| MLS® Number | X12456493 |
| Property Type | Single Family |
| Neigbourhood | Grand River South |
| EquipmentType | Water Heater |
| Features | Carpet Free |
| ParkingSpaceTotal | 2 |
| RentalEquipmentType | Water Heater |
Building
| BathroomTotal | 3 |
| BedroomsAboveGround | 3 |
| BedroomsTotal | 3 |
| Age | 6 To 15 Years |
| BasementDevelopment | Unfinished |
| BasementFeatures | Walk Out |
| BasementType | N/a (unfinished), N/a |
| ConstructionStyleAttachment | Attached |
| CoolingType | Central Air Conditioning |
| ExteriorFinish | Aluminum Siding, Brick |
| FoundationType | Concrete |
| HalfBathTotal | 1 |
| HeatingFuel | Natural Gas |
| HeatingType | Forced Air |
| StoriesTotal | 2 |
| SizeInterior | 1100 - 1500 Sqft |
| Type | Row / Townhouse |
| UtilityWater | Municipal Water |
Parking
| Attached Garage | |
| Garage |
Land
| Acreage | No |
| Sewer | Sanitary Sewer |
| SizeDepth | 118 Ft ,3 In |
| SizeFrontage | 18 Ft ,1 In |
| SizeIrregular | 18.1 X 118.3 Ft |
| SizeTotalText | 18.1 X 118.3 Ft |
| ZoningDescription | R3 |
Rooms
| Level | Type | Length | Width | Dimensions |
|---|---|---|---|---|
| Second Level | Primary Bedroom | 5.23 m | 3.61 m | 5.23 m x 3.61 m |
| Second Level | Bedroom 2 | 2.57 m | 3.23 m | 2.57 m x 3.23 m |
| Second Level | Bedroom 3 | 2.57 m | 3.23 m | 2.57 m x 3.23 m |
| Main Level | Great Room | 5.23 m | 3.15 m | 5.23 m x 3.15 m |
| Main Level | Kitchen | 2.77 m | 2.44 m | 2.77 m x 2.44 m |
https://www.realtor.ca/real-estate/28976867/933-zeller-crescent-kitchener
Interested?
Contact us for more information
Sharon Weishar
Salesperson
28 Roytec Rd #201-203
Vaughan, Ontario L4L 8E4
