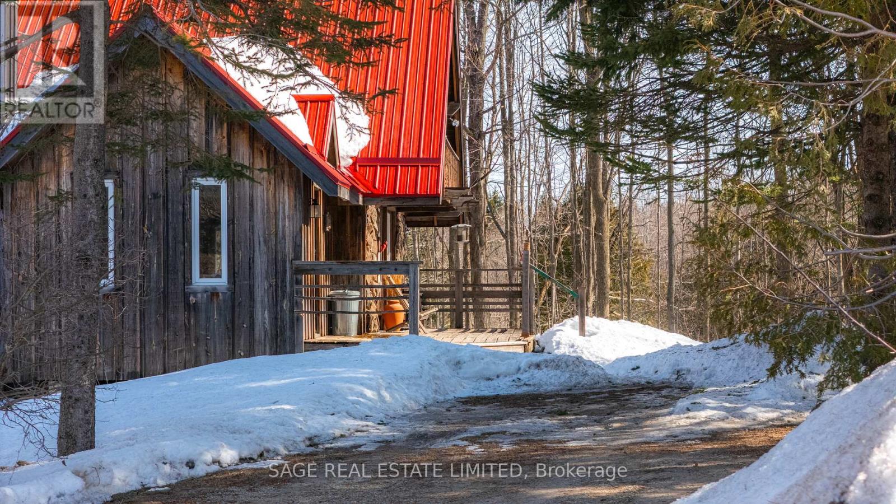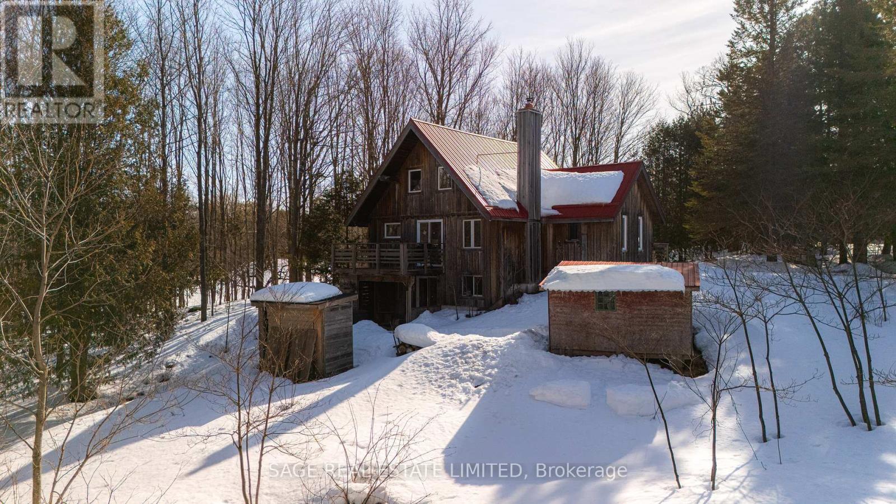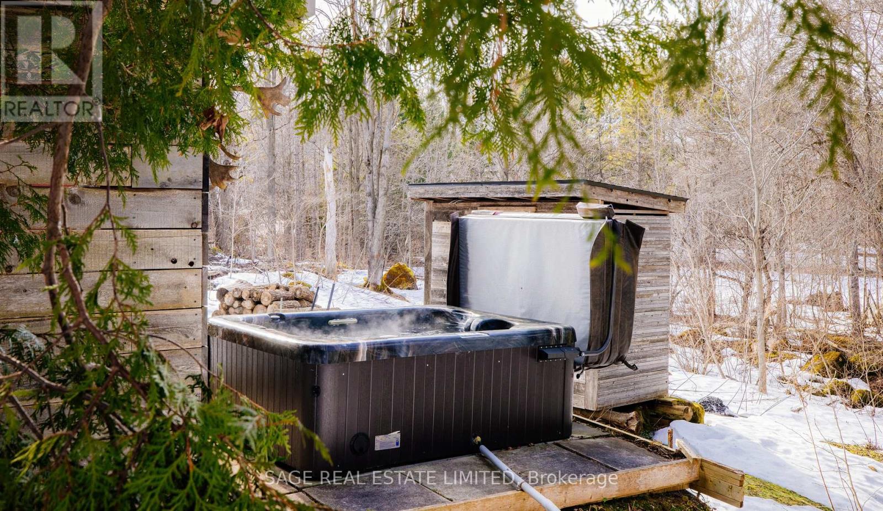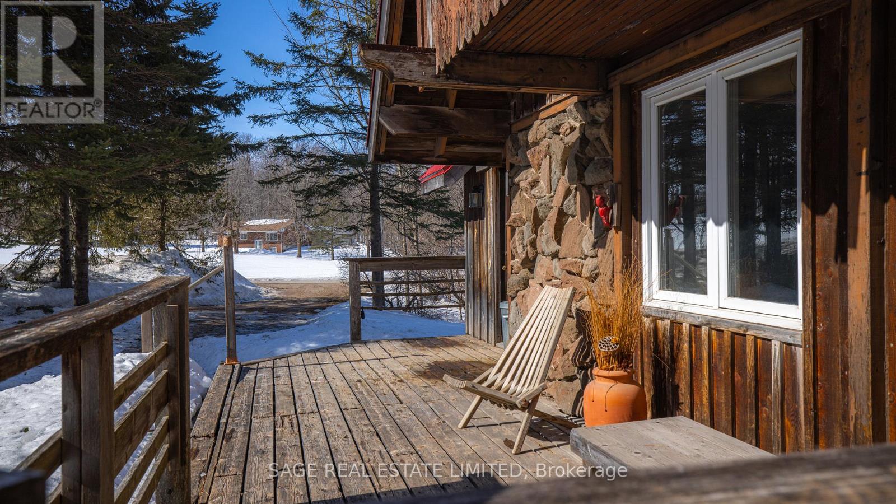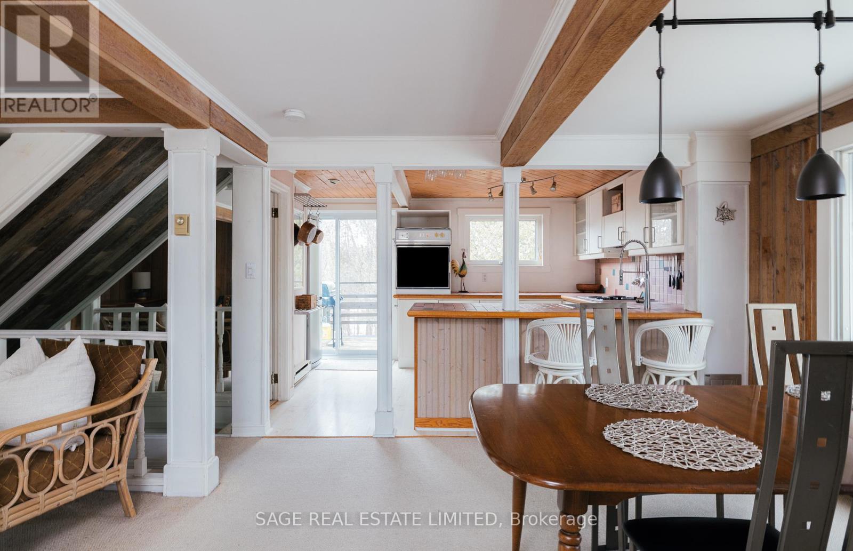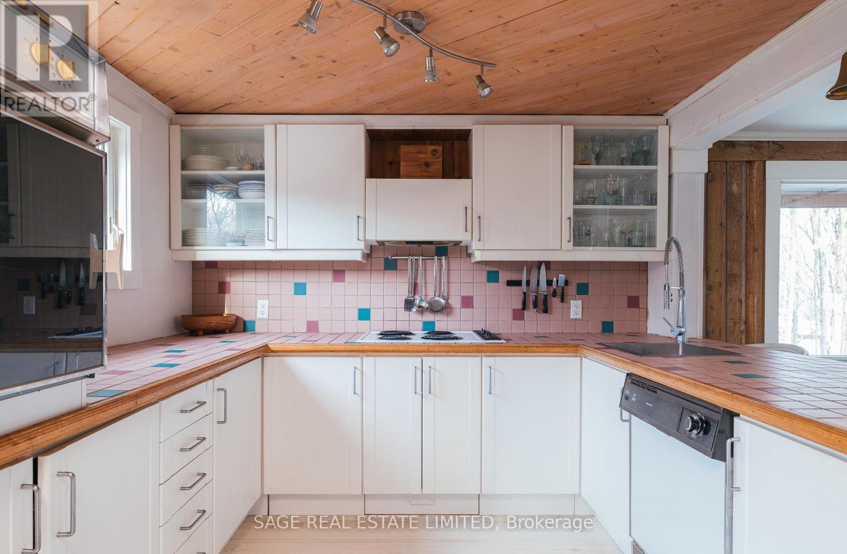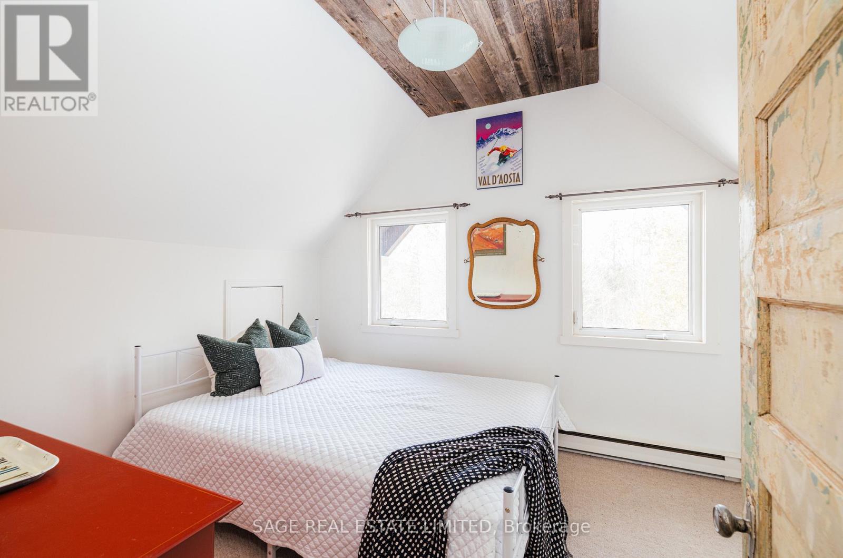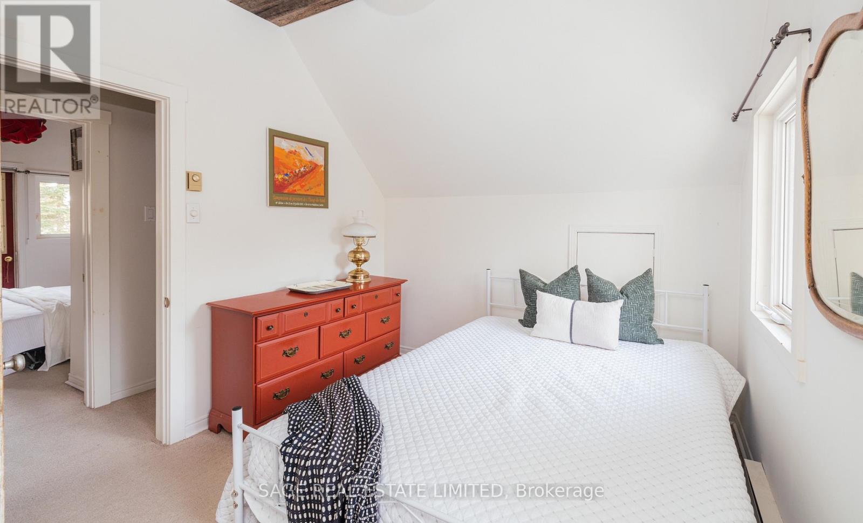9324 Ewing Road Clearview, Ontario N0C 1M0
$949,900
A Home With History - A Setting With Soul. Nestled on a beautifully treed lot, this beloved 4-season chalet is more than a home - its a sanctuary where generations have gathered and the warmth of a wood-burning stove has welcomed family and friends. Just minutes from Devils Glen Country Club and Nottawasaga Bluffs Conservation Area & only 20 mins to Collingwood, this property offers the perfect blend of seclusion & adventure - all within 2 hours of Toronto. From the moment you arrive, you'll feel a sense of tranquility - classic white pine board & batten siding & a red steel roof blend seamlessly with the natural surroundings. Inside you're welcomed by a large mudroom with built-in closet organizers. The open concept kitchen, dining and living area creates a warm and inviting atmosphere bathed in natural light. The main floor features a comfortable bedroom, perfect for guests or accessible living. Upstairs is a true retreat, offering 2 cozy bedrooms and a spa-like bathroom with a large soaker tub. The lower level is the ultimate space to relax and entertain. A wood-burning stove casts a gentle glow, making it the perfect spot to gather with a hot cocoa or favourite cocktail for a classic après-ski experience. Walkout to the hot tub, where you can soak under a canopy of stars, breathing in the fresh country air. A bonus room on this level offers additional space for guests or a recreation area. Beyond the home, nature lovers will find endless inspiration. Sip your morning coffee on the expansive deck, watch wildlife thrive from large windows, or explore the multiple outbuildings, perfect for a bunky, sauna, or creative studio. Surrounded by towering trees, this is a peaceful retreat where you can truly escape the city and reconnect with nature. If you dream of ski weekends, peaceful country living, or a retreat to recharge, this enchanting property is ready for its next chapter - whether you choose to embrace its vintage aesthetic or update it to your personal taste (id:61852)
Property Details
| MLS® Number | S12144125 |
| Property Type | Single Family |
| Community Name | Singhampton |
| AmenitiesNearBy | Golf Nearby, Ski Area |
| EquipmentType | Water Heater |
| Features | Wooded Area, Sloping, Ravine, Conservation/green Belt |
| ParkingSpaceTotal | 6 |
| RentalEquipmentType | Water Heater |
| Structure | Deck, Patio(s), Porch, Outbuilding, Shed, Workshop |
Building
| BathroomTotal | 2 |
| BedroomsAboveGround | 3 |
| BedroomsBelowGround | 1 |
| BedroomsTotal | 4 |
| Appliances | Hot Tub, Water Heater, Oven - Built-in, Range, All, Cooktop, Dishwasher, Dryer, Furniture, Hood Fan, Oven, Washer, Window Coverings, Refrigerator |
| BasementDevelopment | Finished |
| BasementFeatures | Walk Out |
| BasementType | N/a (finished) |
| ConstructionStyleAttachment | Detached |
| ExteriorFinish | Wood |
| FireProtection | Alarm System |
| FireplacePresent | Yes |
| FireplaceTotal | 1 |
| FireplaceType | Woodstove |
| FlooringType | Tile, Carpeted, Vinyl, Hardwood |
| FoundationType | Block |
| HeatingFuel | Electric |
| HeatingType | Baseboard Heaters |
| StoriesTotal | 2 |
| SizeInterior | 1100 - 1500 Sqft |
| Type | House |
| UtilityWater | Drilled Well |
Parking
| No Garage |
Land
| Acreage | No |
| LandAmenities | Golf Nearby, Ski Area |
| Sewer | Septic System |
| SizeDepth | 344 Ft ,10 In |
| SizeFrontage | 264 Ft ,3 In |
| SizeIrregular | 264.3 X 344.9 Ft ; Pie Shaped |
| SizeTotalText | 264.3 X 344.9 Ft ; Pie Shaped|1/2 - 1.99 Acres |
| SurfaceWater | River/stream |
Rooms
| Level | Type | Length | Width | Dimensions |
|---|---|---|---|---|
| Second Level | Primary Bedroom | 3.61 m | 3.39 m | 3.61 m x 3.39 m |
| Second Level | Bedroom 3 | 3.74 m | 2.86 m | 3.74 m x 2.86 m |
| Second Level | Bathroom | 2.53 m | 2.49 m | 2.53 m x 2.49 m |
| Lower Level | Laundry Room | 2.34 m | 1.8 m | 2.34 m x 1.8 m |
| Lower Level | Bathroom | 1.36 m | 1.8 m | 1.36 m x 1.8 m |
| Lower Level | Living Room | 15.9 m | 22.3 m | 15.9 m x 22.3 m |
| Lower Level | Den | 15.9 m | 22.3 m | 15.9 m x 22.3 m |
| Main Level | Kitchen | 4.23 m | 2.86 m | 4.23 m x 2.86 m |
| Main Level | Dining Room | 3.61 m | 4.12 m | 3.61 m x 4.12 m |
| Main Level | Living Room | 3.23 m | 4.12 m | 3.23 m x 4.12 m |
| Main Level | Bedroom 2 | 3.23 m | 2.86 m | 3.23 m x 2.86 m |
| Main Level | Mud Room | 2.86 m | 3.35 m | 2.86 m x 3.35 m |
Utilities
| Electricity | Installed |
https://www.realtor.ca/real-estate/28303283/9324-ewing-road-clearview-singhampton-singhampton
Interested?
Contact us for more information
Devon Hicks
Salesperson
2010 Yonge Street
Toronto, Ontario M4S 1Z9
Justin Bock
Salesperson
276 Ste Marie Street
Collingwood, Ontario L9Y 3K7







