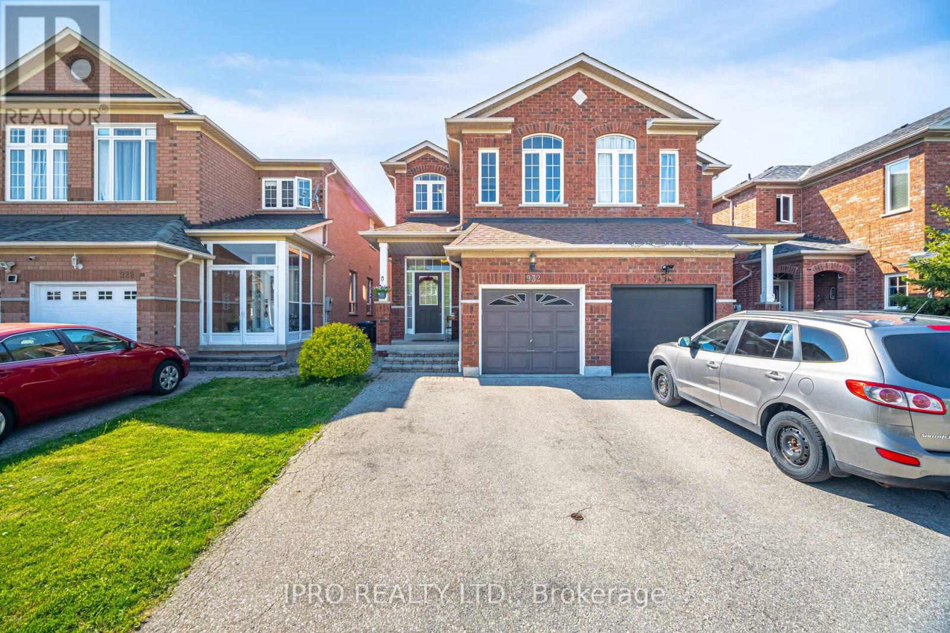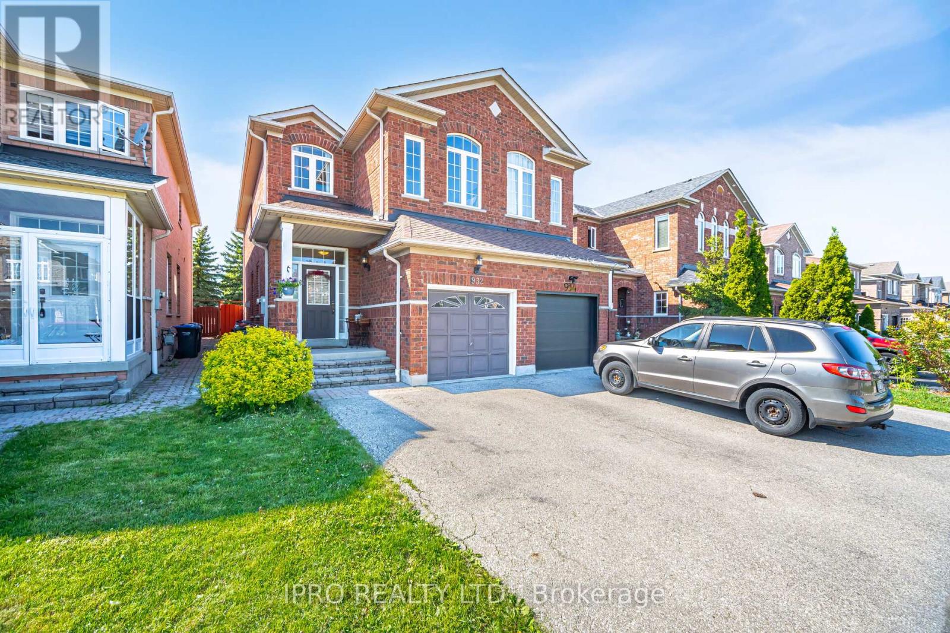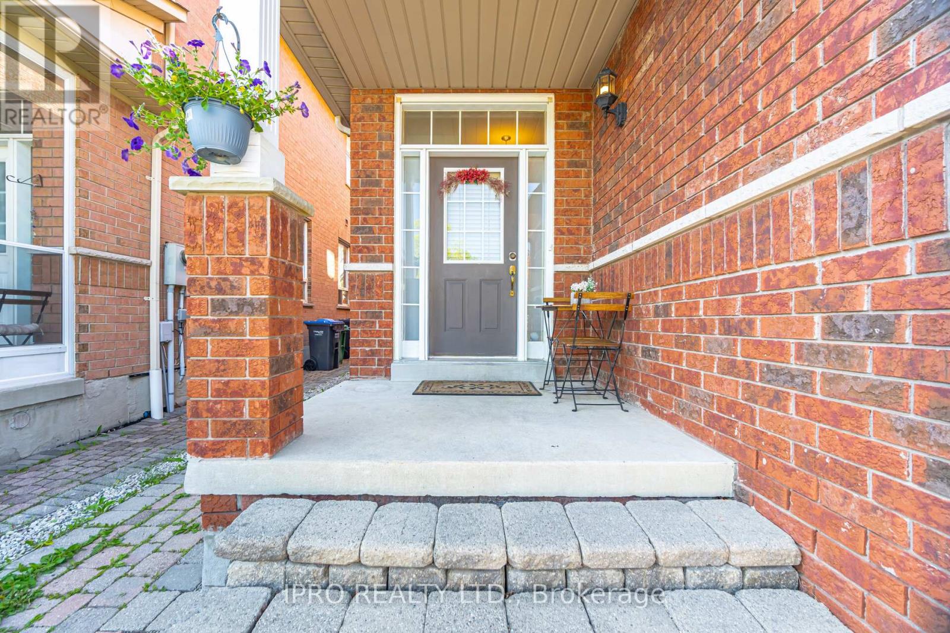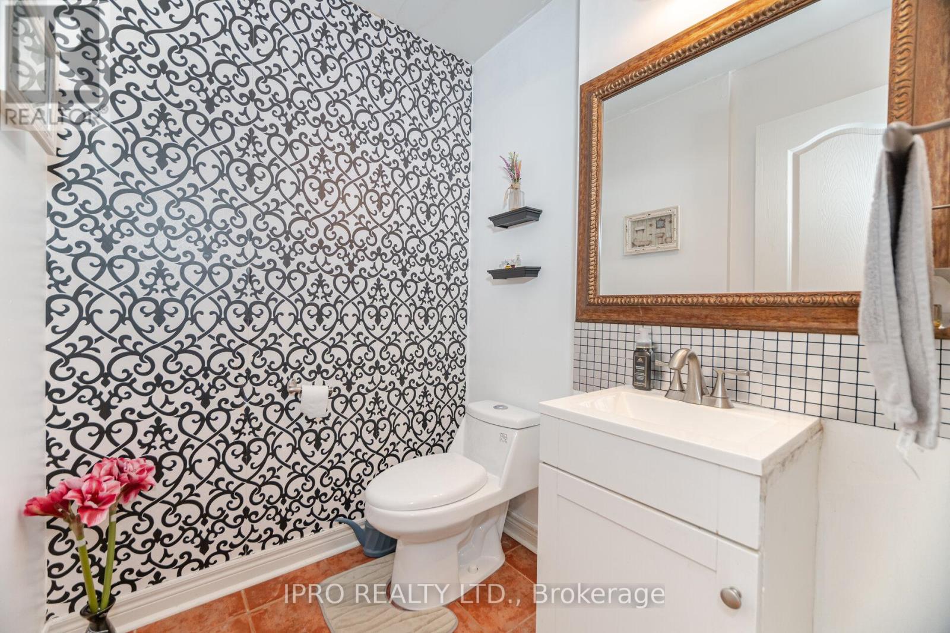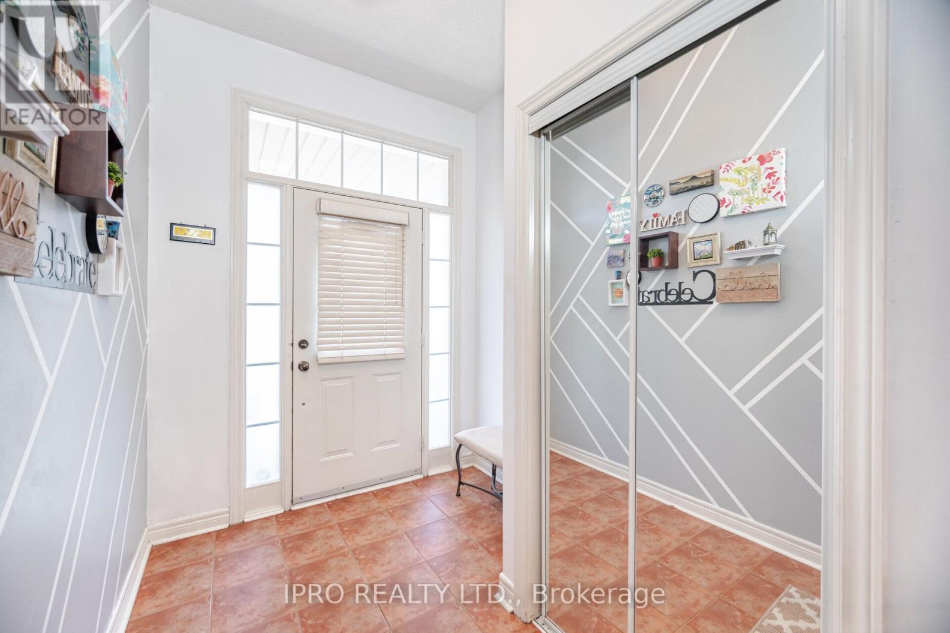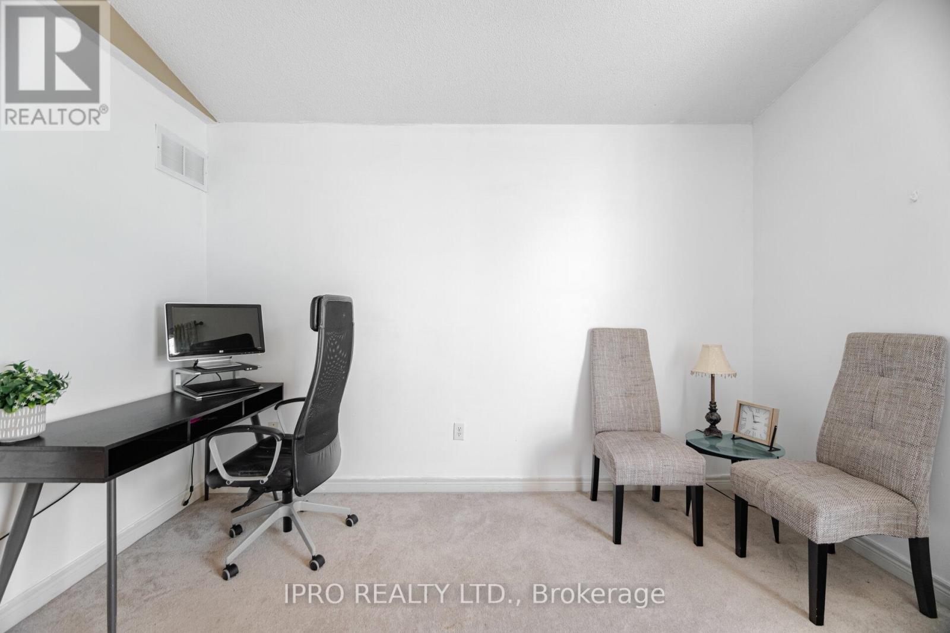932 Ledbury Crescent Mississauga, Ontario L5V 2R3
$998,786
Welcome to semi-detached home ideally situated in the highly sought-after Heartland area. Nestled in a quiet, family-friendly neighborhood, this property offers the perfect blend of comfort, convenience, and community living. Bright and airy open-concept living and dining areas with 9 ft ceiling & large windows that bring in natural light. open concept kitchen with ample cabinet space perfect for any home chef. separate family room with gas fire place.3 well-sized bedrooms including a spacious primary with ensuite and walk-in closet. Steps away from Heartland Town Centre, wall mart, Costco, top-rated schools, parks, golf courses, and all major highways (401, 403, 410), making commuting a breeze. A fully fenced yard ideal for summer BBQs, entertaining, or peaceful relaxation. (id:61852)
Property Details
| MLS® Number | W12161776 |
| Property Type | Single Family |
| Community Name | East Credit |
| ParkingSpaceTotal | 3 |
Building
| BathroomTotal | 3 |
| BedroomsAboveGround | 3 |
| BedroomsTotal | 3 |
| Appliances | Dryer, Stove, Washer, Window Coverings, Refrigerator |
| BasementFeatures | Separate Entrance |
| BasementType | Full |
| ConstructionStyleAttachment | Semi-detached |
| CoolingType | Central Air Conditioning |
| ExteriorFinish | Brick |
| FireplacePresent | Yes |
| FlooringType | Laminate, Carpeted, Ceramic |
| FoundationType | Concrete |
| HalfBathTotal | 1 |
| HeatingFuel | Natural Gas |
| HeatingType | Forced Air |
| StoriesTotal | 2 |
| SizeInterior | 1500 - 2000 Sqft |
| Type | House |
| UtilityWater | Municipal Water |
Parking
| Garage |
Land
| Acreage | No |
| Sewer | Sanitary Sewer |
| SizeDepth | 119 Ft ,9 In |
| SizeFrontage | 22 Ft ,3 In |
| SizeIrregular | 22.3 X 119.8 Ft |
| SizeTotalText | 22.3 X 119.8 Ft |
Rooms
| Level | Type | Length | Width | Dimensions |
|---|---|---|---|---|
| Second Level | Primary Bedroom | 3.6 m | 5.15 m | 3.6 m x 5.15 m |
| Second Level | Bedroom 2 | 3.53 m | 2.42 m | 3.53 m x 2.42 m |
| Second Level | Bedroom 3 | 3.04 m | 2.8 m | 3.04 m x 2.8 m |
| Main Level | Living Room | 6.11 m | 3.3 m | 6.11 m x 3.3 m |
| Main Level | Dining Room | 6.11 m | 3.3 m | 6.11 m x 3.3 m |
| Main Level | Family Room | 5.44 m | 3.1 m | 5.44 m x 3.1 m |
| Main Level | Eating Area | 2.8 m | 2.1 m | 2.8 m x 2.1 m |
| Main Level | Kitchen | 3.54 m | 2.8 m | 3.54 m x 2.8 m |
https://www.realtor.ca/real-estate/28342657/932-ledbury-crescent-mississauga-east-credit-east-credit
Interested?
Contact us for more information
Abul Butt
Broker
30 Eglinton Ave W. #c12
Mississauga, Ontario L5R 3E7
