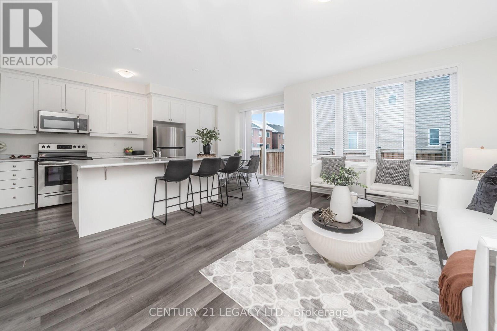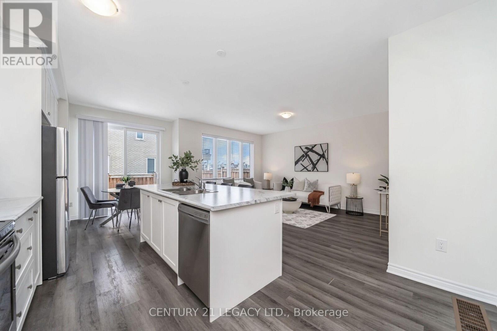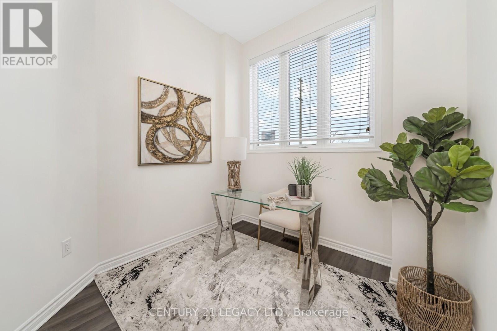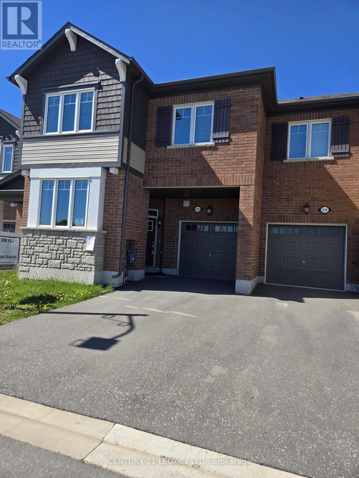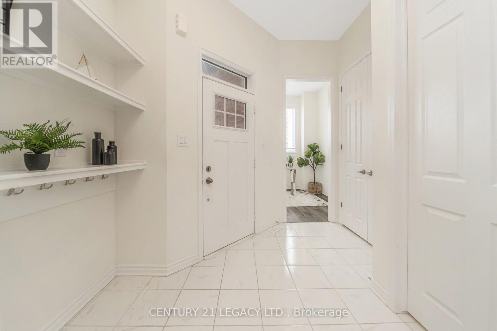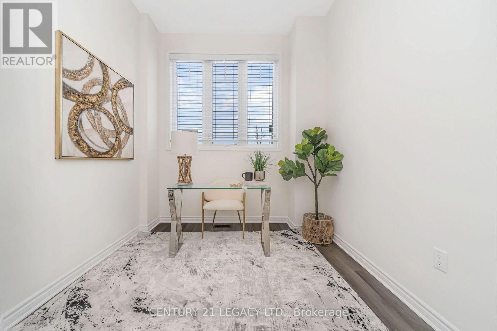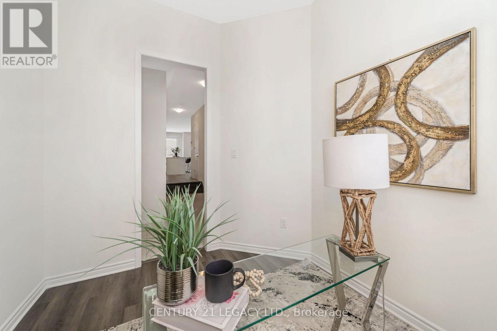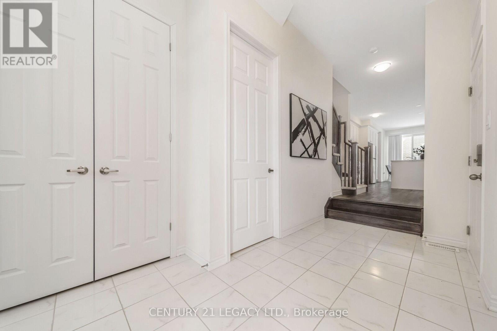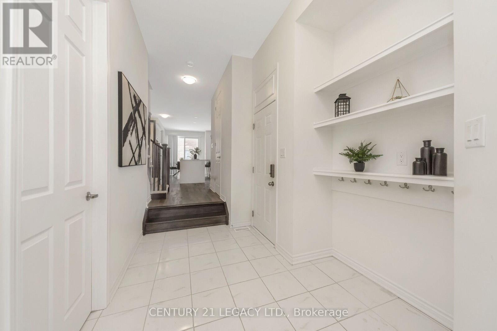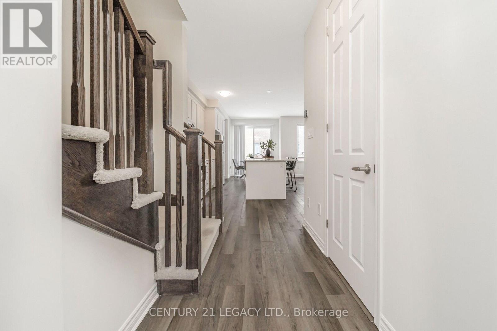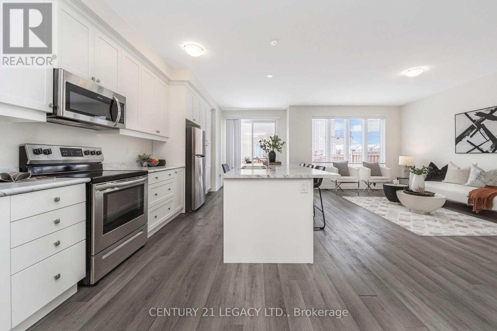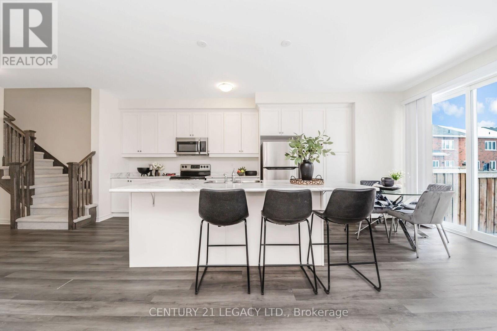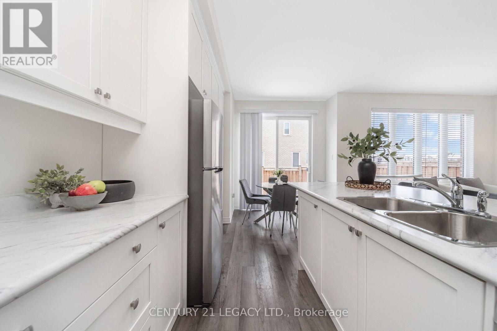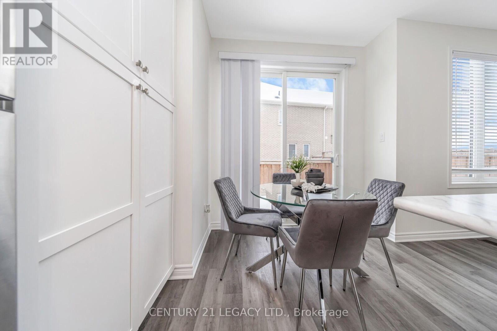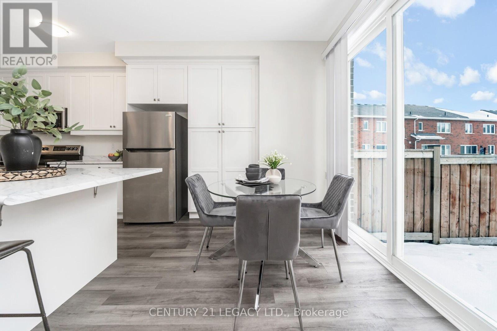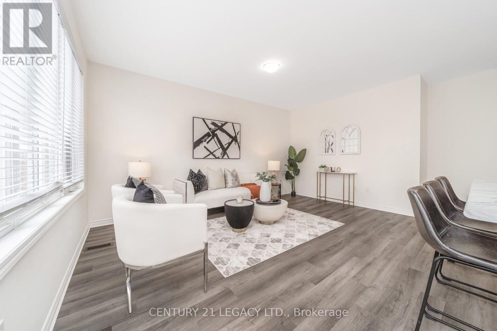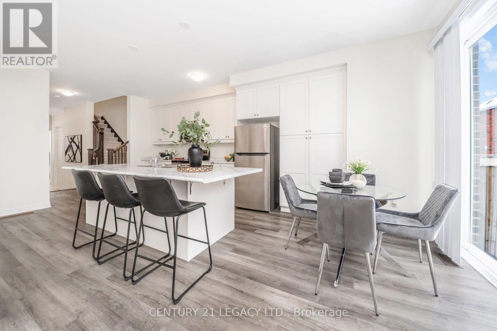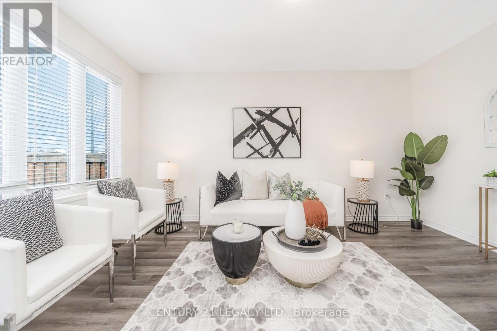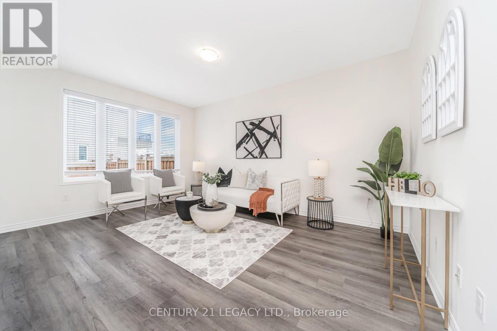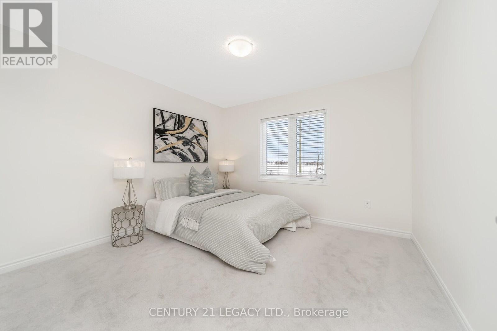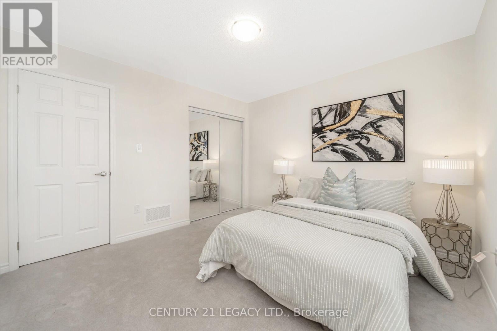932 Cherry Court Milton, Ontario L9E 1P8
$1,069,000
Step into this beautifully maintained 5-year-old Energy Star-certified townhouse, offering 1,943 sq. ft. of thoughtfully designed living space. Boasting 4 generously sized bedrooms, this home is perfect for growing families or professionals seeking comfort and functionality. Nestled on a quiet, family-friendly street with east-facing exposure, it offers a peaceful setting with plenty of natural light throughout the day. The main level impresses with 9-foot ceilings, a stylish modern kitchen featuring a large island ideal for cooking and entertaining, and a versatile den perfect as a home office or reading nook. Enjoy two-car parking with no sidewalk to shovel, second-floor laundry for added convenience, 200-amp service, and a basement ready for your vision with a rough-in for a bathroom. With no front-facing homes, the space feels open, bright, and serene. This is more than just a home; it's a smart move for your future. Don't miss the opportunity to make it yours. (id:61852)
Property Details
| MLS® Number | W12178386 |
| Property Type | Single Family |
| Community Name | 1026 - CB Cobban |
| ParkingSpaceTotal | 3 |
| WaterFrontType | Island |
Building
| BathroomTotal | 3 |
| BedroomsAboveGround | 4 |
| BedroomsTotal | 4 |
| Age | 0 To 5 Years |
| Appliances | Garage Door Opener Remote(s) |
| BasementDevelopment | Unfinished |
| BasementType | Full (unfinished) |
| ConstructionStyleAttachment | Attached |
| CoolingType | Central Air Conditioning |
| ExteriorFinish | Brick, Stone |
| FireplacePresent | Yes |
| FoundationType | Concrete |
| HalfBathTotal | 1 |
| HeatingFuel | Natural Gas |
| HeatingType | Forced Air |
| StoriesTotal | 2 |
| SizeInterior | 1500 - 2000 Sqft |
| Type | Row / Townhouse |
| UtilityWater | Municipal Water |
Parking
| Attached Garage | |
| Garage |
Land
| Acreage | No |
| Sewer | Sanitary Sewer |
| SizeDepth | 77 Ft |
| SizeFrontage | 23 Ft |
| SizeIrregular | 23 X 77 Ft |
| SizeTotalText | 23 X 77 Ft |
Rooms
| Level | Type | Length | Width | Dimensions |
|---|---|---|---|---|
| Second Level | Bedroom | 3.8 m | 4.8 m | 3.8 m x 4.8 m |
| Second Level | Bedroom 2 | 3.2 m | 3.9 m | 3.2 m x 3.9 m |
| Second Level | Bedroom 3 | 3.1 m | 4.1 m | 3.1 m x 4.1 m |
| Second Level | Bedroom 4 | 3.2 m | 3.6 m | 3.2 m x 3.6 m |
| Second Level | Laundry Room | 2.3 m | 2.2 m | 2.3 m x 2.2 m |
| Main Level | Great Room | 3.94 m | 5.15 m | 3.94 m x 5.15 m |
| Main Level | Den | 2.8 m | 2.6 m | 2.8 m x 2.6 m |
| Main Level | Kitchen | 3.65 m | 3.2 m | 3.65 m x 3.2 m |
| Main Level | Eating Area | 2.8 m | 3.2 m | 2.8 m x 3.2 m |
https://www.realtor.ca/real-estate/28377960/932-cherry-court-milton-cb-cobban-1026-cb-cobban
Interested?
Contact us for more information
Manu Narang
Salesperson
7461 Pacific Circle
Mississauga, Ontario L5T 2A4
