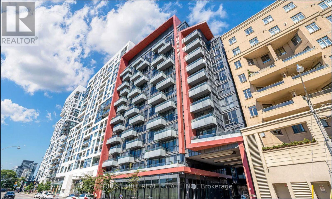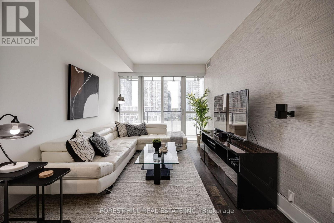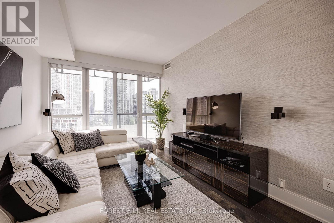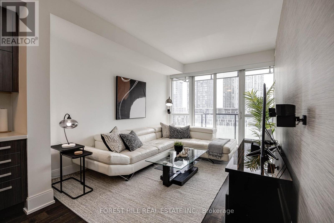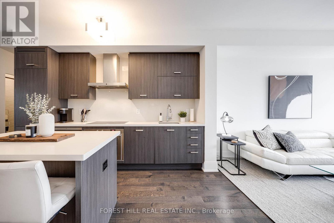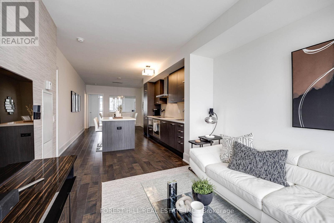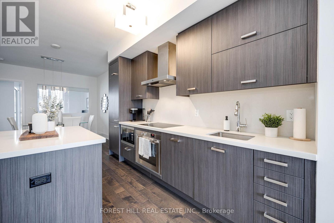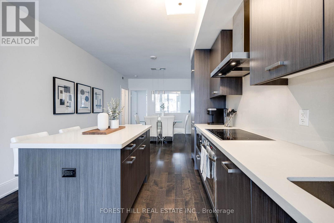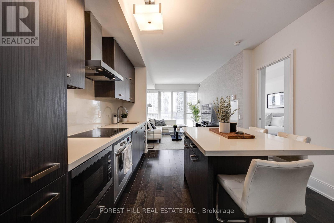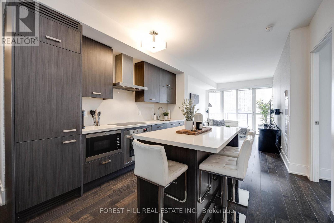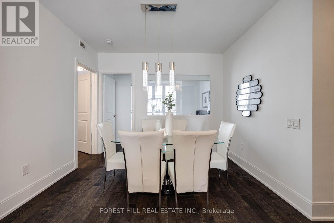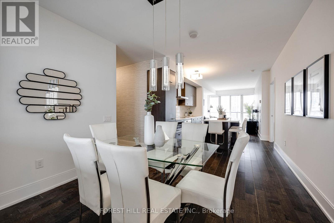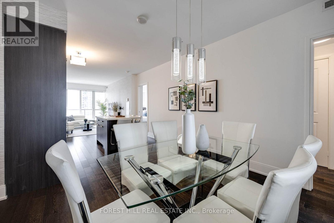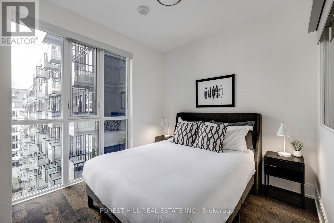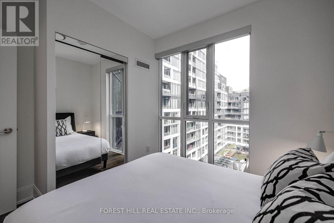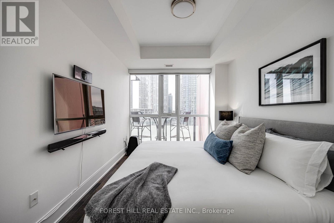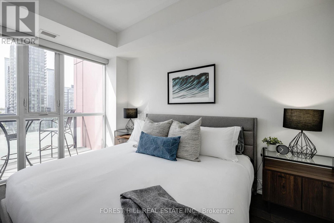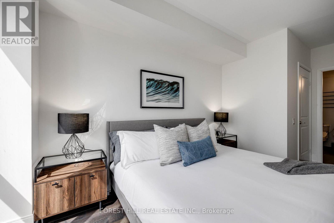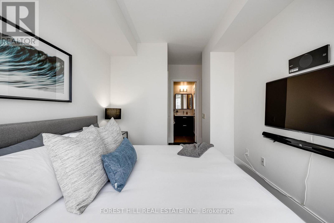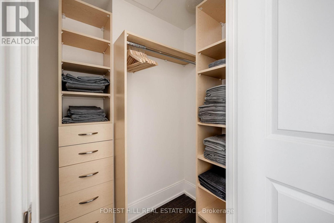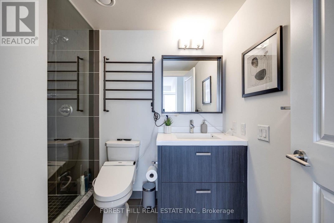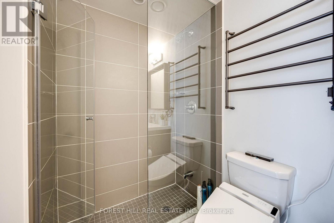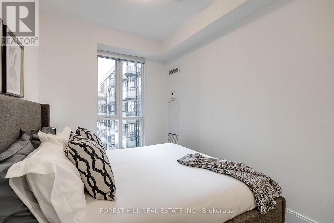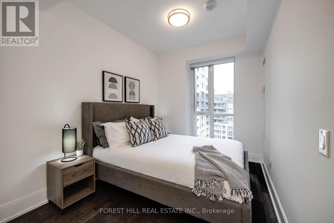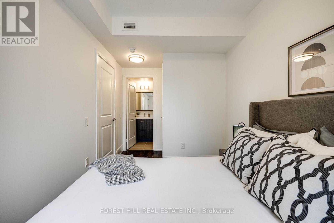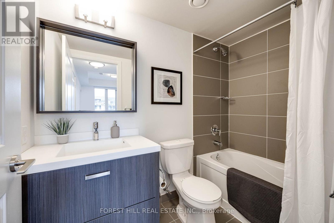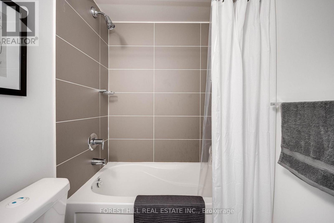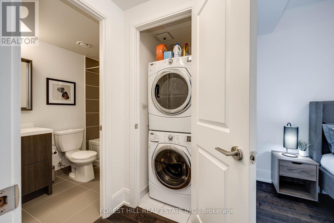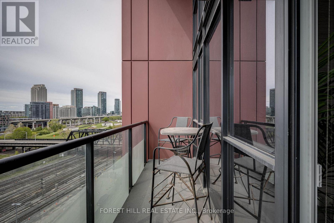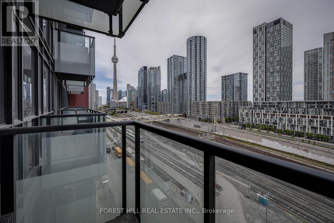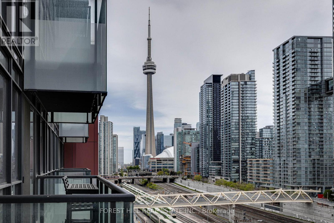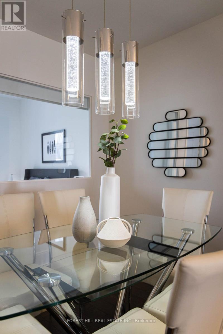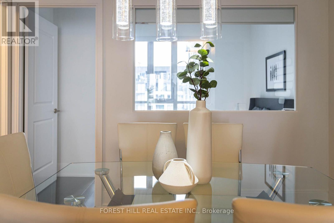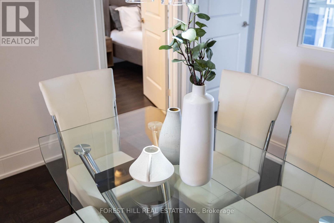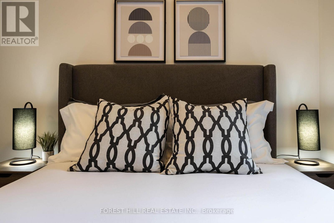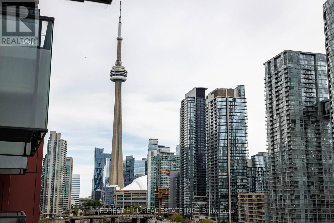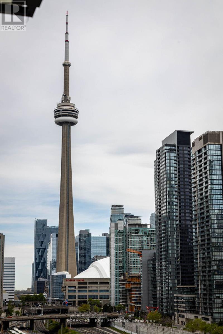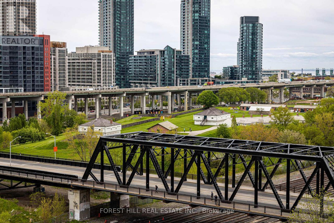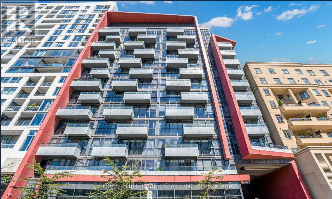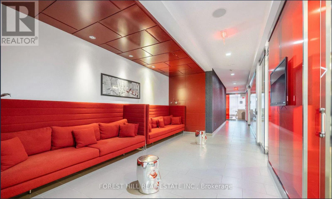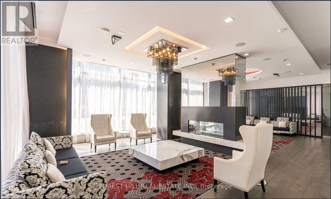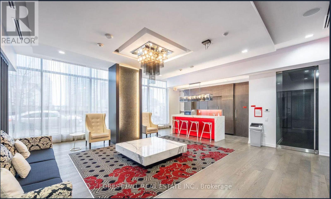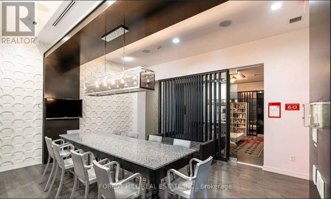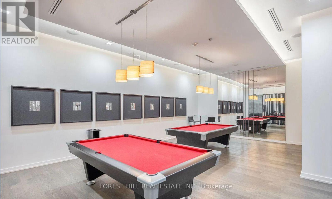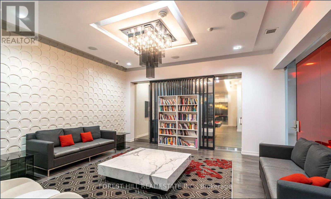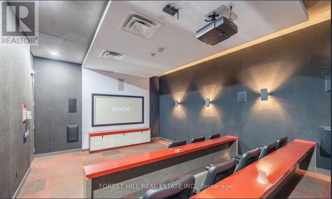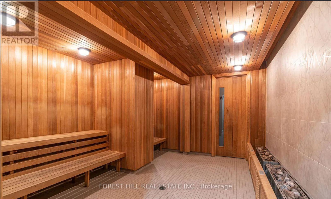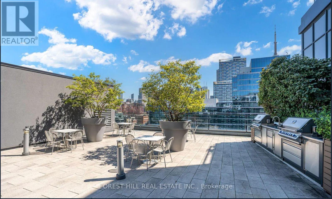931 - 560 Front Street W Toronto, Ontario M5V 1C1
$4,400 Monthly
FULLY FURNISHED executive unit - Experience the pinnacle of urban living in this fully furnished, executive turn-key corner suite in one of Toronto's most prestigious Tridel-built residences. This expansive 3-bedroom unit offers unobstructed south-facing views of the iconic CN Tower and city skyline, best enjoyed from the large private balcony. Designed for comfort and style, the custom kitchen features an oversized center island, perfect for entertaining, while floor-to-ceiling windows flood the space with natural light. The building boasts world-class amenities and services, ensuring a lifestyle of convenience and sophistication. Located steps from Farm Boy, Loblaws, and premium dining, this executive rental includes a premium parking spot and an oversized locker conveniently located directly behind it. A rare opportunity to lease a luxurious, fully furnished and move-in-ready unit in the heart of Toronto. (id:61852)
Property Details
| MLS® Number | C12471047 |
| Property Type | Single Family |
| Community Name | Waterfront Communities C1 |
| AmenitiesNearBy | Park, Place Of Worship, Public Transit, Schools |
| CommunityFeatures | School Bus |
| Features | Balcony, In Suite Laundry |
| ParkingSpaceTotal | 1 |
Building
| BathroomTotal | 2 |
| BedroomsAboveGround | 3 |
| BedroomsTotal | 3 |
| Age | 11 To 15 Years |
| Amenities | Security/concierge, Exercise Centre, Recreation Centre, Visitor Parking, Storage - Locker |
| Appliances | Dryer, Freezer, Oven, Range, Stove, Washer, Whirlpool, Window Coverings, Refrigerator |
| CoolingType | Central Air Conditioning |
| ExteriorFinish | Concrete |
| FireProtection | Security Guard, Smoke Detectors |
| FlooringType | Hardwood |
| HeatingFuel | Natural Gas |
| HeatingType | Forced Air |
| SizeInterior | 1000 - 1199 Sqft |
| Type | Apartment |
Parking
| Underground | |
| Garage |
Land
| Acreage | No |
| LandAmenities | Park, Place Of Worship, Public Transit, Schools |
Rooms
| Level | Type | Length | Width | Dimensions |
|---|---|---|---|---|
| Main Level | Kitchen | 4 m | 3.4 m | 4 m x 3.4 m |
| Main Level | Dining Room | 3.4 m | 3.4 m | 3.4 m x 3.4 m |
| Main Level | Living Room | 3.9 m | 3.2 m | 3.9 m x 3.2 m |
| Main Level | Primary Bedroom | 4 m | 2.8 m | 4 m x 2.8 m |
| Main Level | Bedroom 2 | 2.8 m | 2.7 m | 2.8 m x 2.7 m |
| Main Level | Bedroom 3 | 2.8 m | 2.5 m | 2.8 m x 2.5 m |
Interested?
Contact us for more information
Richard Isaac Himelfarb
Salesperson
28a Hazelton Avenue
Toronto, Ontario M5R 2E2
Rebecca Himelfarb
Broker
28a Hazelton Avenue
Toronto, Ontario M5R 2E2
