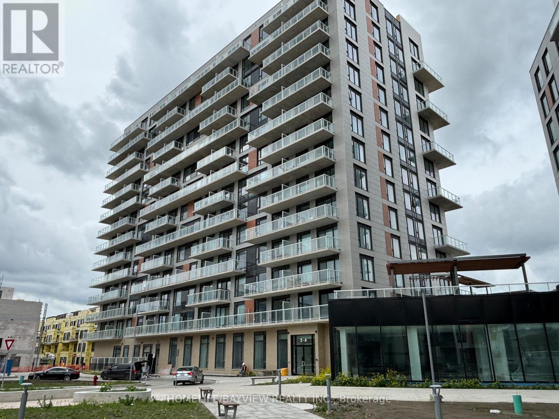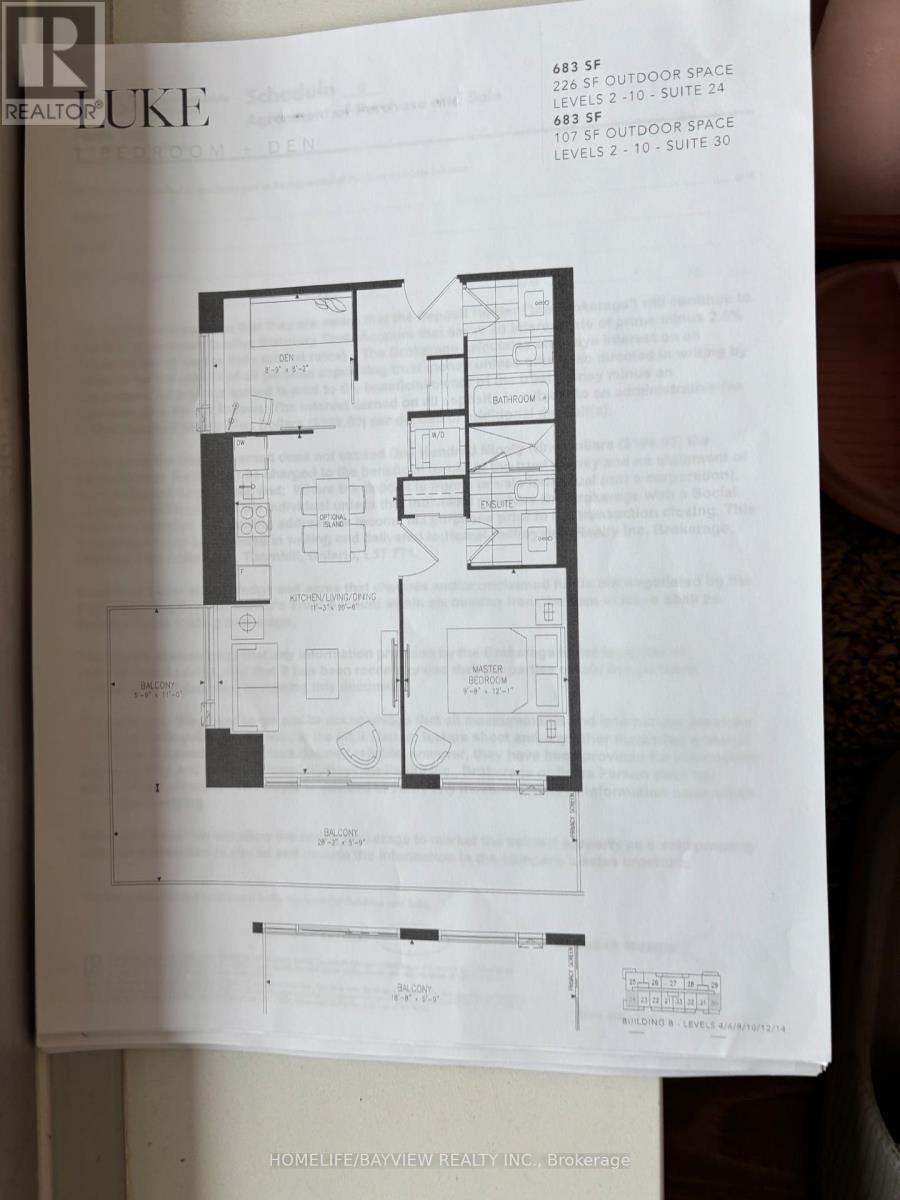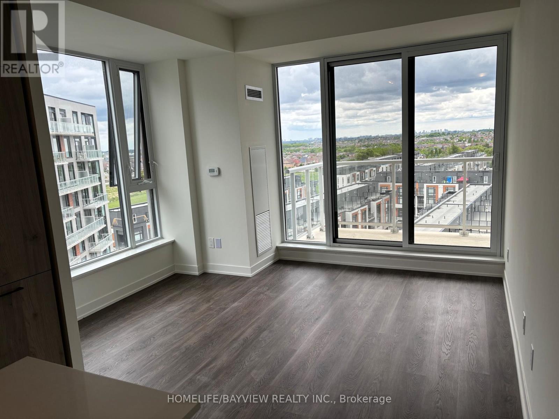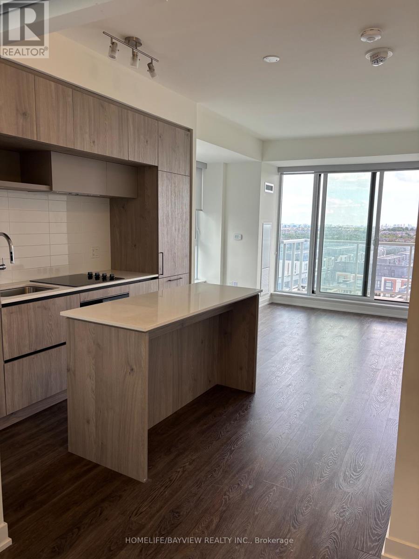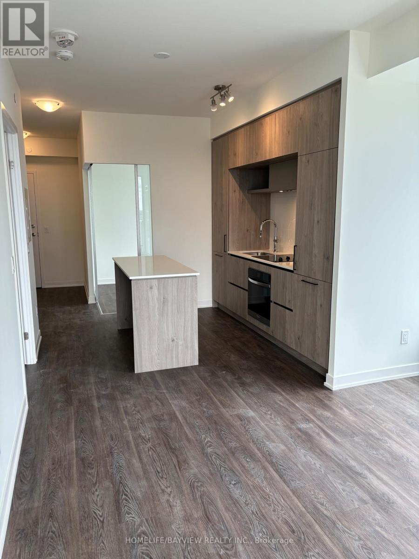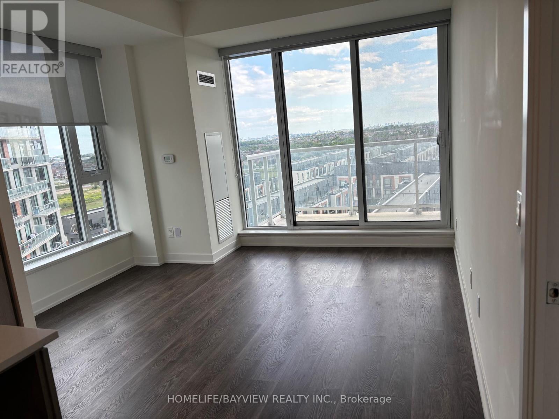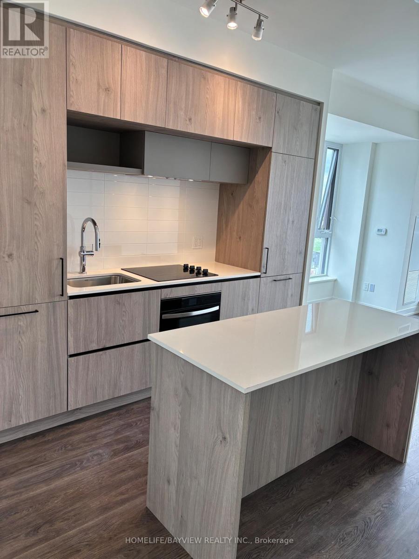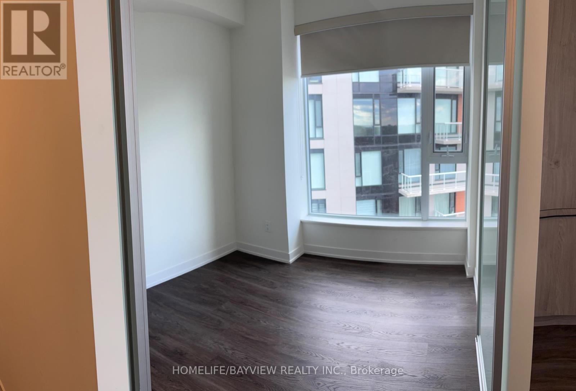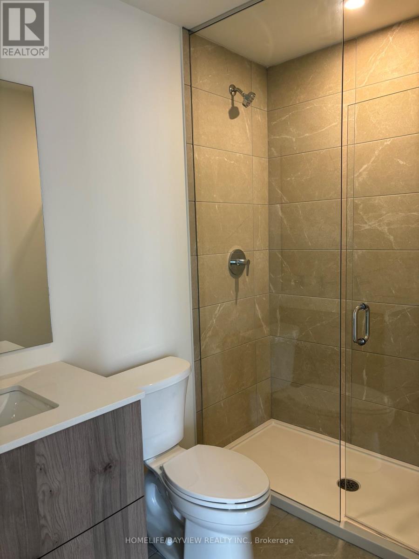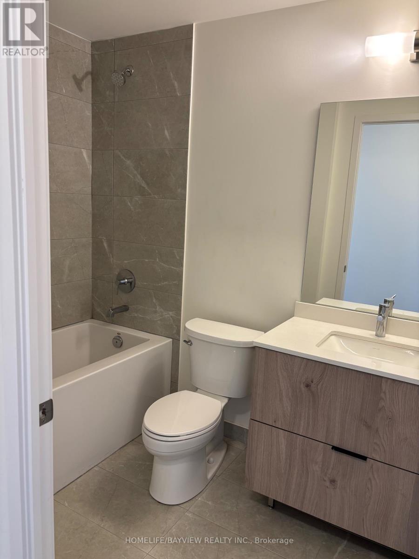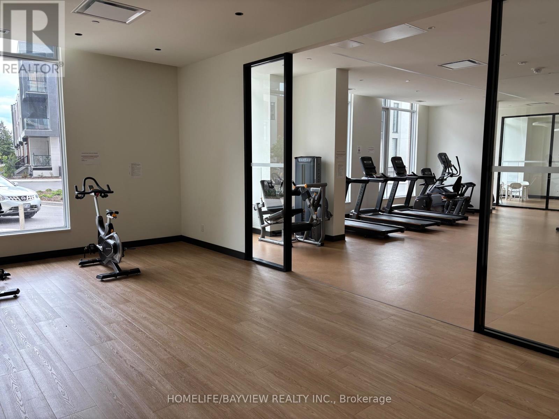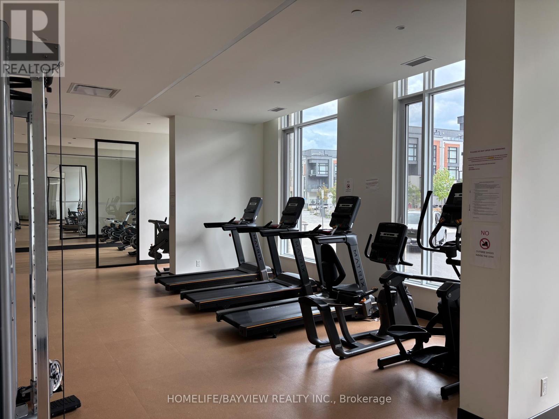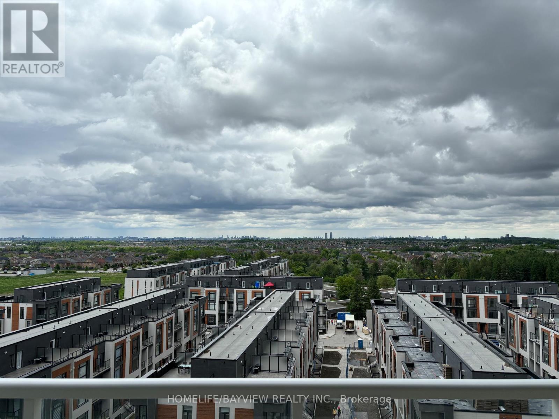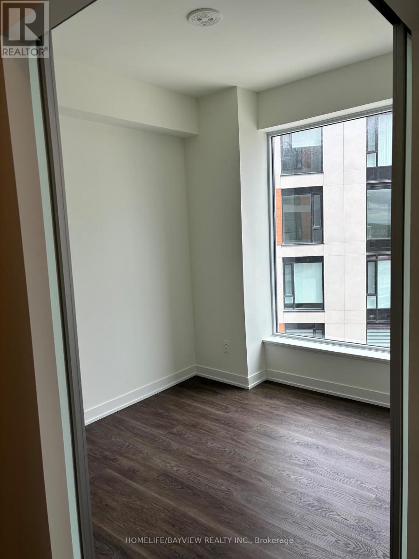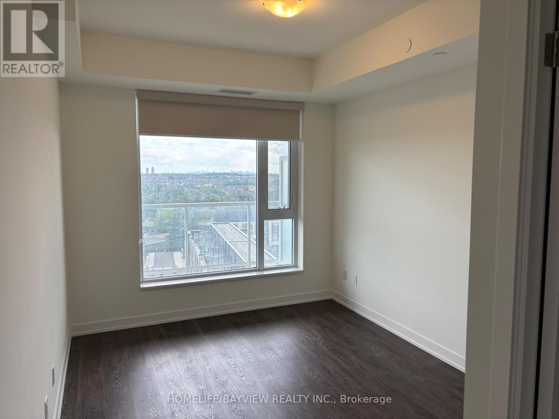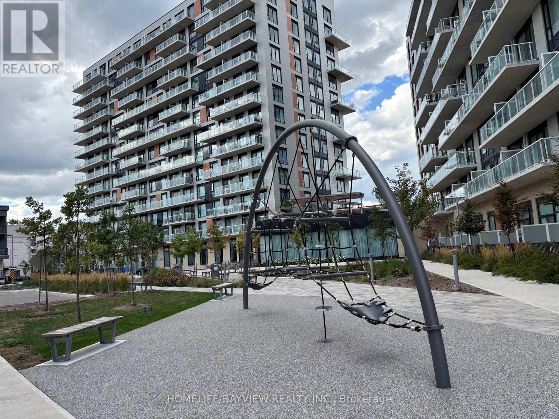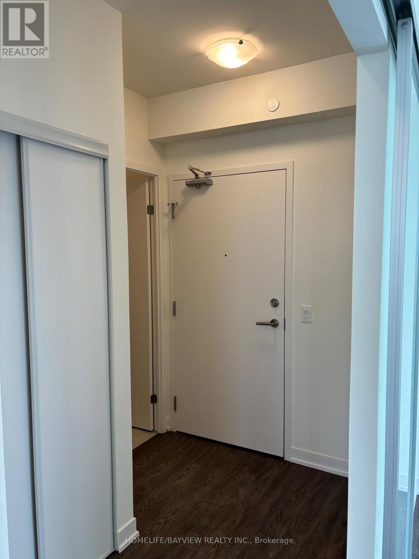930 - 2 David Eyer Road Richmond Hill, Ontario L4S 0N6
$568,000Maintenance, Common Area Maintenance, Parking, Insurance
$593.84 Monthly
Maintenance, Common Area Maintenance, Parking, Insurance
$593.84 MonthlyWelcome To 2 David Eyer Rd Unit 930. This 1+1 Corner Unit Offer A Practical & Spacious Layout, Den With Large Window Can Be Used As 2nd Bedroom/Office, 683 Sq Ft Plus Large Balcony, Unobstructed South View On Toronto Skyline, Open Concept Kitchen With Custom Island, Fine Crafted Cabinetry With Seamless Integrated Appliances , Amenities Include Gym, Yoga Studio, Playrooms, Visitor Parking. Conveniently Located , Close To 404, Richmond Hill Go Station, Schools & Parks. This Is An Incredible Opportunity To Own A Corner Unit In Prime Location. (id:61852)
Property Details
| MLS® Number | N12458177 |
| Property Type | Single Family |
| Community Name | Rural Richmond Hill |
| CommunityFeatures | Pets Allowed With Restrictions |
| Features | Balcony, Carpet Free |
| ParkingSpaceTotal | 1 |
Building
| BathroomTotal | 2 |
| BedroomsAboveGround | 1 |
| BedroomsBelowGround | 1 |
| BedroomsTotal | 2 |
| Age | 0 To 5 Years |
| Amenities | Storage - Locker |
| Appliances | Dishwasher, Dryer, Oven, Hood Fan, Washer, Refrigerator |
| BasementType | None |
| CoolingType | Central Air Conditioning |
| ExteriorFinish | Brick |
| FlooringType | Laminate |
| HeatingFuel | Electric |
| HeatingType | Forced Air |
| SizeInterior | 600 - 699 Sqft |
| Type | Apartment |
Parking
| No Garage |
Land
| Acreage | No |
Rooms
| Level | Type | Length | Width | Dimensions |
|---|---|---|---|---|
| Flat | Bedroom | 3.66 m | 2.9 m | 3.66 m x 2.9 m |
| Flat | Den | 2.44 m | 2.68 m | 2.44 m x 2.68 m |
| Flat | Living Room | 3.11 m | 3.45 m | 3.11 m x 3.45 m |
| Flat | Dining Room | 3.01 m | 3.44 m | 3.01 m x 3.44 m |
| Flat | Kitchen | 3.01 m | 3.44 m | 3.01 m x 3.44 m |
https://www.realtor.ca/real-estate/28980670/930-2-david-eyer-road-richmond-hill-rural-richmond-hill
Interested?
Contact us for more information
Robert Chin
Salesperson
505 Hwy 7 Suite 201
Thornhill, Ontario L3T 7T1
Michael Zheng
Salesperson
505 Hwy 7 Suite 201
Thornhill, Ontario L3T 7T1
