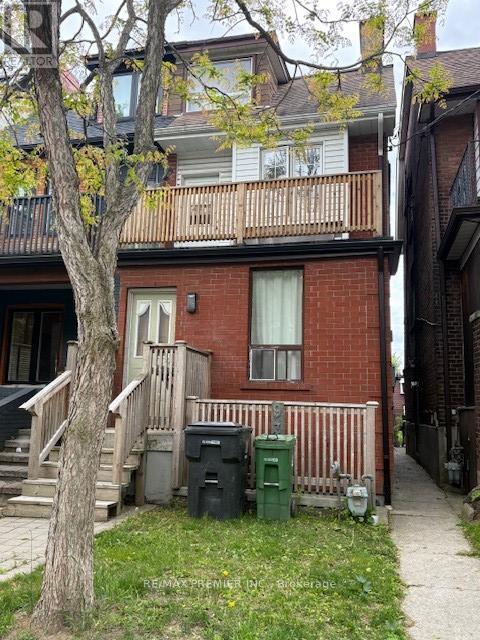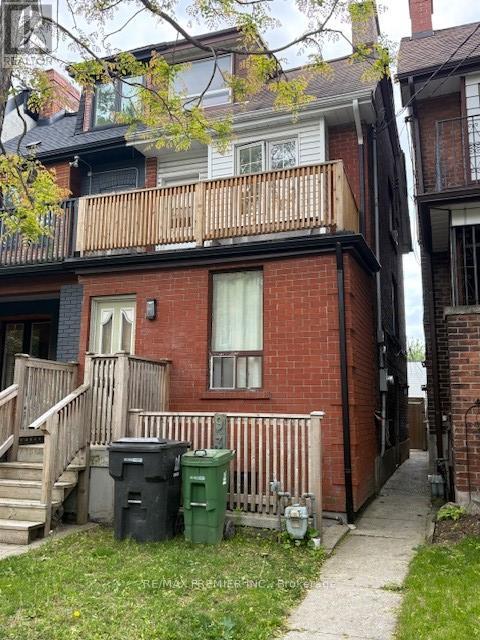93 Wright Avenue Toronto, Ontario M6R 1L1
$1,349,000
Welcome to your next home in Torontos beautiful Roncesvalles Village! This brick semi-detached 3 storey home is close to all transportation, schools and shops. This home has 5+ bedroom, 3 bathrooms and has 3 glorious balconies. The open concept main floor has a large kitchen and open family room with a marvellous fireplace. Hardwood floors and stairs, bright pot lights, high ceilings and A/C are just a few of the highlights of this historic home! A double garage off the back laneway adds incredible comfort to this already well equipped home. There is a separate entrance to a possible in law suite with potential rental income. A rare opportunity to own a turn key home in such an inspiring Toronto community. Come and view it today. (id:61852)
Open House
This property has open houses!
1:00 pm
Ends at:4:00 pm
Property Details
| MLS® Number | W12190523 |
| Property Type | Single Family |
| Neigbourhood | Little Tibet |
| Community Name | Roncesvalles |
| Features | Lane |
| ParkingSpaceTotal | 2 |
Building
| BathroomTotal | 3 |
| BedroomsAboveGround | 6 |
| BedroomsBelowGround | 1 |
| BedroomsTotal | 7 |
| Appliances | Blinds, Dishwasher, Dryer, Stove, Washer, Refrigerator |
| BasementDevelopment | Finished |
| BasementFeatures | Walk Out |
| BasementType | N/a (finished) |
| ConstructionStyleAttachment | Semi-detached |
| CoolingType | Central Air Conditioning |
| ExteriorFinish | Brick |
| FireplacePresent | Yes |
| FlooringType | Parquet, Hardwood, Laminate, Ceramic |
| FoundationType | Unknown |
| HeatingFuel | Natural Gas |
| HeatingType | Forced Air |
| StoriesTotal | 3 |
| SizeInterior | 1100 - 1500 Sqft |
| Type | House |
| UtilityWater | Municipal Water |
Parking
| Detached Garage | |
| Garage |
Land
| Acreage | No |
| Sewer | Sanitary Sewer |
| SizeDepth | 125 Ft ,9 In |
| SizeFrontage | 16 Ft |
| SizeIrregular | 16 X 125.8 Ft |
| SizeTotalText | 16 X 125.8 Ft |
Rooms
| Level | Type | Length | Width | Dimensions |
|---|---|---|---|---|
| Second Level | Primary Bedroom | 4.55 m | 3.95 m | 4.55 m x 3.95 m |
| Second Level | Bedroom | 3.95 m | 3.05 m | 3.95 m x 3.05 m |
| Second Level | Bedroom | 6.4 m | 3.35 m | 6.4 m x 3.35 m |
| Third Level | Living Room | 3.65 m | 3.65 m | 3.65 m x 3.65 m |
| Third Level | Bedroom | 3.95 m | 3.65 m | 3.95 m x 3.65 m |
| Third Level | Bedroom | 3.95 m | 3.95 m | 3.95 m x 3.95 m |
| Basement | Bedroom | 5.15 m | 3.95 m | 5.15 m x 3.95 m |
| Basement | Recreational, Games Room | 3.95 m | 3.95 m | 3.95 m x 3.95 m |
| Basement | Laundry Room | 3.95 m | 3 m | 3.95 m x 3 m |
| Main Level | Living Room | 3.95 m | 3.05 m | 3.95 m x 3.05 m |
| Main Level | Dining Room | 3.95 m | 3.05 m | 3.95 m x 3.05 m |
| Main Level | Bedroom | 3.95 m | 3.65 m | 3.95 m x 3.65 m |
| Main Level | Kitchen | 4.25 m | 3.95 m | 4.25 m x 3.95 m |
| Main Level | Eating Area | 3.95 m | 3.95 m | 3.95 m x 3.95 m |
https://www.realtor.ca/real-estate/28404074/93-wright-avenue-toronto-roncesvalles-roncesvalles
Interested?
Contact us for more information
Mario A. Dacosta
Salesperson
9100 Jane St Bldg L #77
Vaughan, Ontario L4K 0A4



