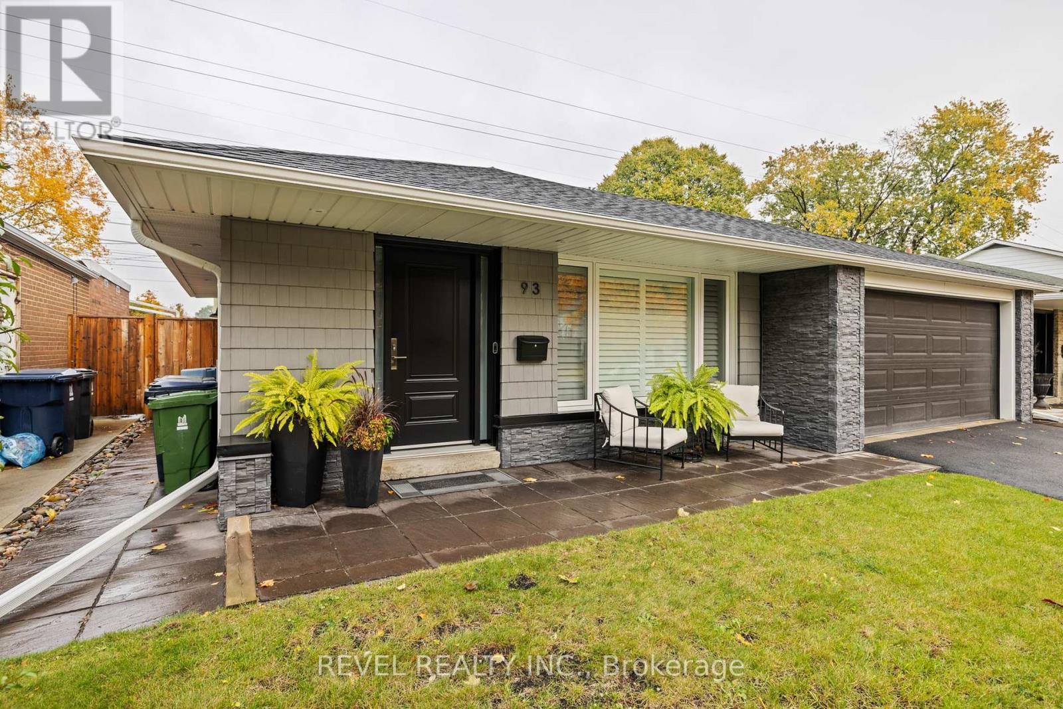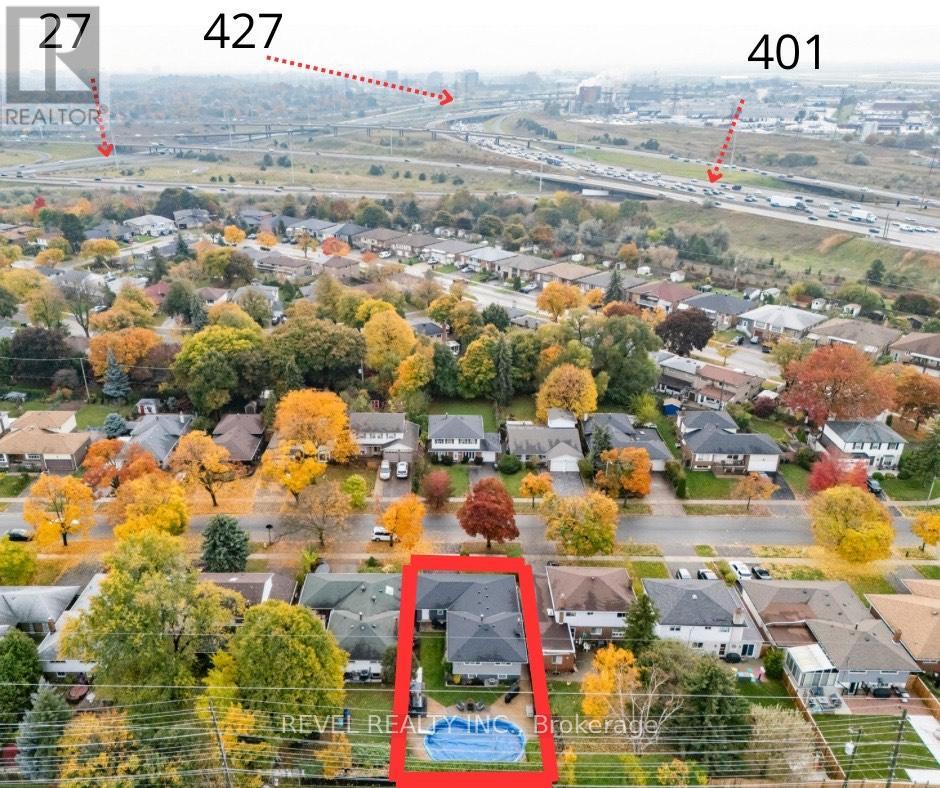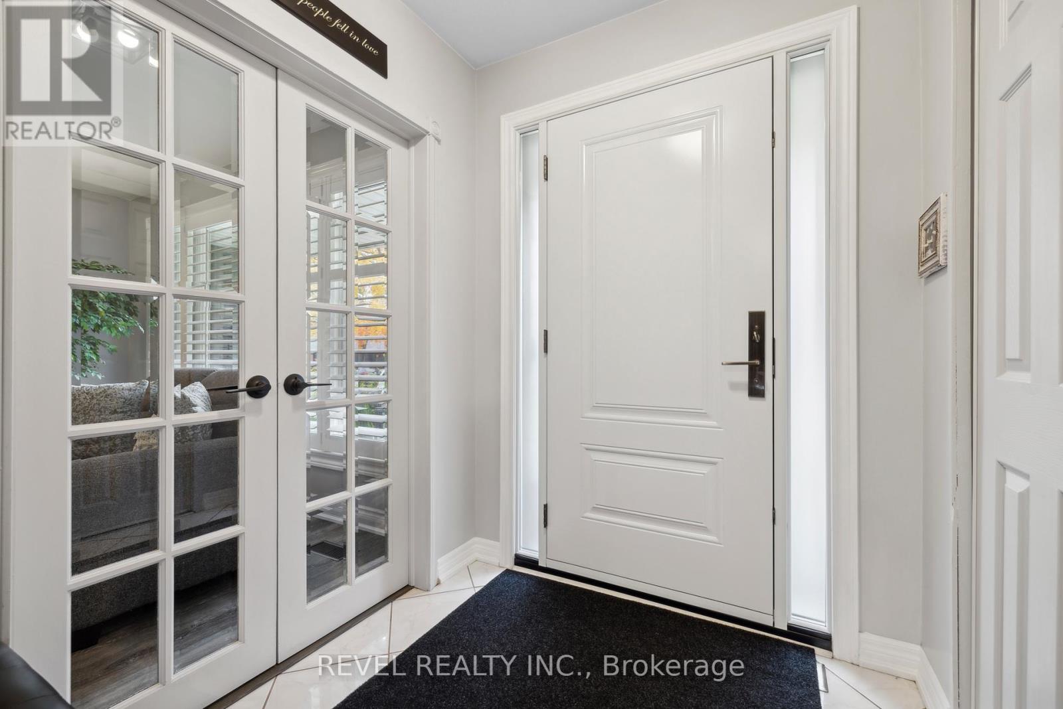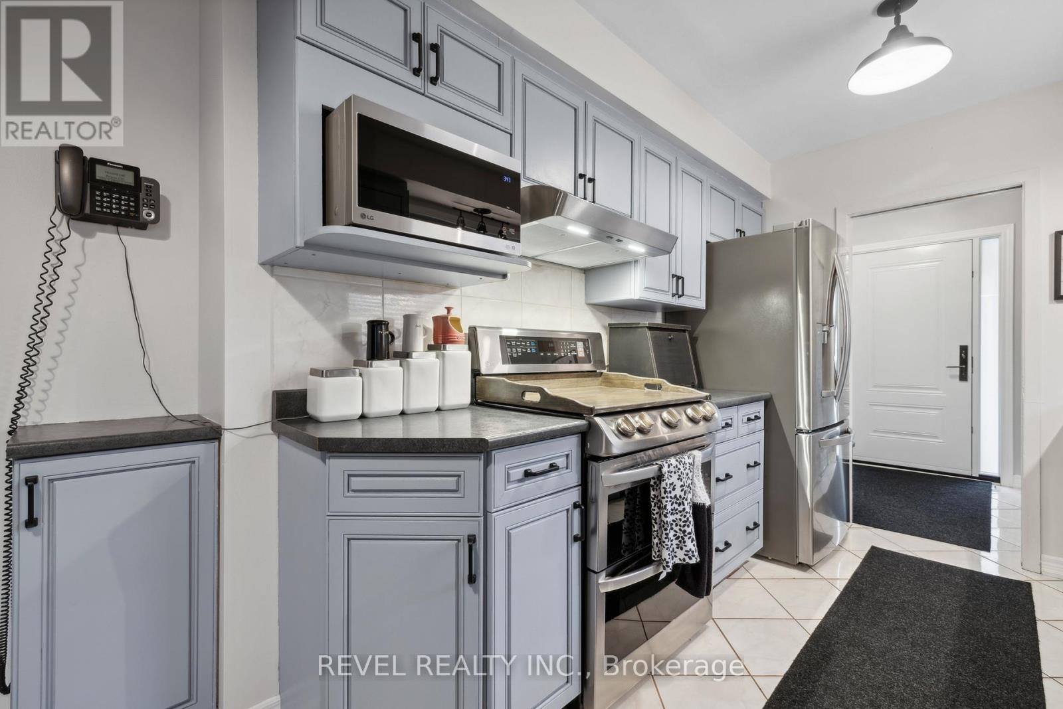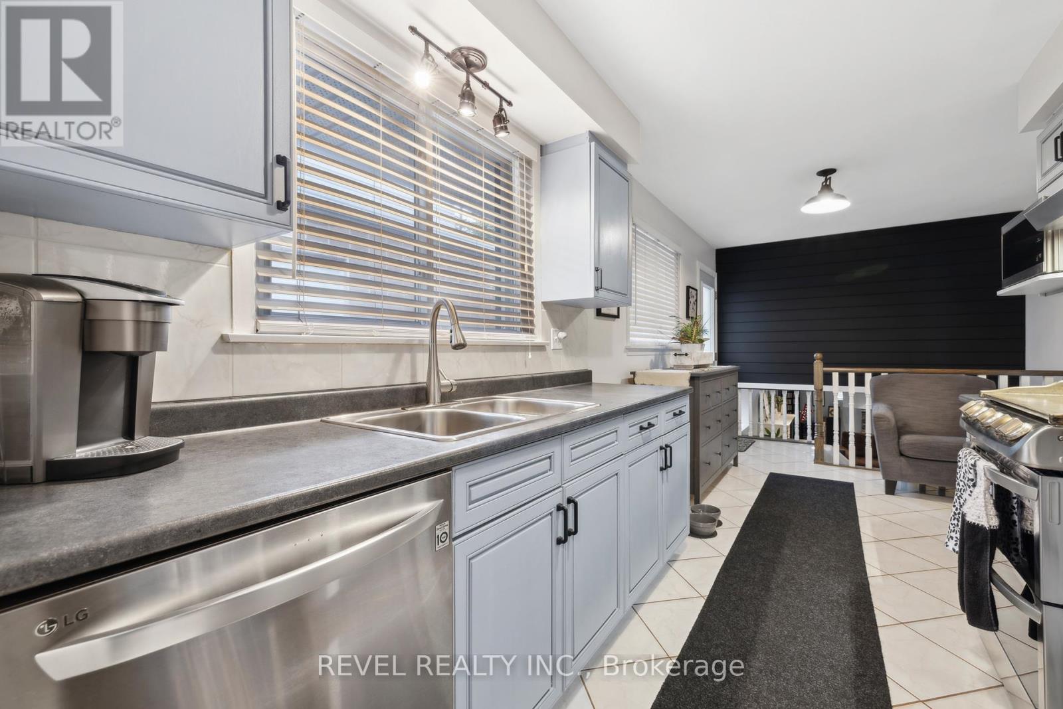93 Willowridge Road Toronto, Ontario M9R 3Z5
$1,249,000
This beautifully renovated 3-bedroom, 3-bath detached home sits on a rare 43 x 130 ft lot backing directly onto green spaceno rear neighbours! Located in the quiet, family-friendly Willowridge community, you're just minutes to Hwys 401, 427, 27 & 409, Pearson Airport, shopping, and the future Eglinton LRT. Inside, enjoy a bright, functional layout with spacious principal rooms, an upgraded 5-piece main bath (2024), and a finished lower level featuring a versatile rec room and den, perfect for a home office or guest space. Step outside to your private backyard oasis with a sparkling inground pool (liner 2019, filter 2023), new stone patio, and fully fenced yard, ideal for entertaining or unwinding in peace. Lovingly maintained with major updates: Roof, sheathing, shingles, flashing & eaves (2020) Siding & exterior lighting (2021) Driveway & garage door (2021) Furnace, A/C, electrical, plumbing, doors & windows (2021)A truly move-in ready gem offering space, privacy, and unbeatable convenience in a highly connected location. Just unpack and enjoy! (id:61852)
Property Details
| MLS® Number | W12249130 |
| Property Type | Single Family |
| Neigbourhood | Willowridge-Martingrove-Richview |
| Community Name | Willowridge-Martingrove-Richview |
| EquipmentType | None |
| ParkingSpaceTotal | 3 |
| PoolType | Inground Pool |
| RentalEquipmentType | None |
| Structure | Patio(s), Porch, Shed |
Building
| BathroomTotal | 3 |
| BedroomsAboveGround | 3 |
| BedroomsTotal | 3 |
| Age | 51 To 99 Years |
| Amenities | Fireplace(s) |
| Appliances | Garage Door Opener Remote(s), Water Heater |
| BasementDevelopment | Finished |
| BasementType | N/a (finished) |
| ConstructionStyleAttachment | Detached |
| ConstructionStyleSplitLevel | Backsplit |
| CoolingType | Central Air Conditioning |
| ExteriorFinish | Vinyl Siding, Concrete |
| FireProtection | Monitored Alarm |
| FireplacePresent | Yes |
| FireplaceTotal | 1 |
| FoundationType | Block |
| HalfBathTotal | 2 |
| HeatingFuel | Natural Gas |
| HeatingType | Forced Air |
| SizeInterior | 1100 - 1500 Sqft |
| Type | House |
| UtilityWater | Municipal Water |
Parking
| Attached Garage | |
| Garage |
Land
| Acreage | No |
| LandscapeFeatures | Landscaped |
| Sewer | Sanitary Sewer |
| SizeDepth | 130 Ft |
| SizeFrontage | 49 Ft |
| SizeIrregular | 49 X 130 Ft |
| SizeTotalText | 49 X 130 Ft|under 1/2 Acre |
| ZoningDescription | Rd |
Rooms
| Level | Type | Length | Width | Dimensions |
|---|---|---|---|---|
| Lower Level | Den | 2.26 m | 2.87 m | 2.26 m x 2.87 m |
| Lower Level | Bathroom | 2.11 m | 1.27 m | 2.11 m x 1.27 m |
| Lower Level | Utility Room | 3.07 m | 3.56 m | 3.07 m x 3.56 m |
| Lower Level | Family Room | 8 m | 3.61 m | 8 m x 3.61 m |
| Main Level | Foyer | 1.7 m | 1.88 m | 1.7 m x 1.88 m |
| Main Level | Kitchen | 6.1 m | 2.39 m | 6.1 m x 2.39 m |
| Main Level | Dining Room | 2.92 m | 4.5 m | 2.92 m x 4.5 m |
| Main Level | Living Room | 5.44 m | 3.84 m | 5.44 m x 3.84 m |
| Upper Level | Bathroom | 3.45 m | 1.5 m | 3.45 m x 1.5 m |
| Upper Level | Bedroom 2 | 3.1 m | 2.82 m | 3.1 m x 2.82 m |
| Upper Level | Bedroom 3 | 3.1 m | 3.89 m | 3.1 m x 3.89 m |
| Upper Level | Bedroom | 3.43 m | 4.11 m | 3.43 m x 4.11 m |
| Upper Level | Bathroom | 1.5 m | 1.22 m | 1.5 m x 1.22 m |
Interested?
Contact us for more information
Sara Atkinson
Salesperson
69 John St South Unit 400a
Hamilton, Ontario L8N 2B9
