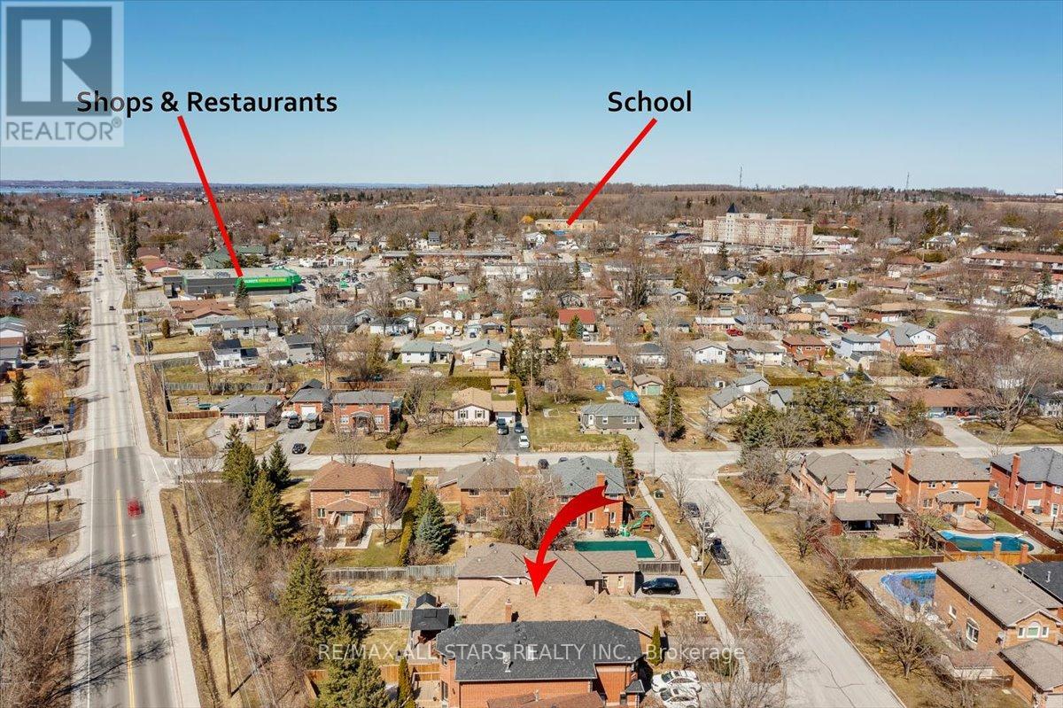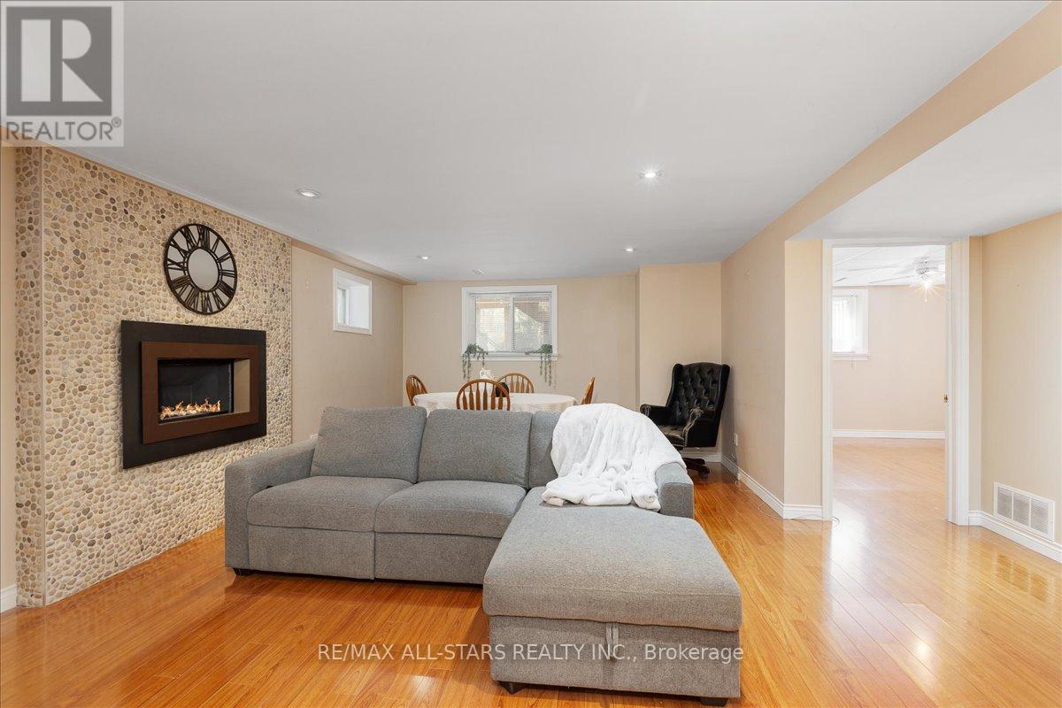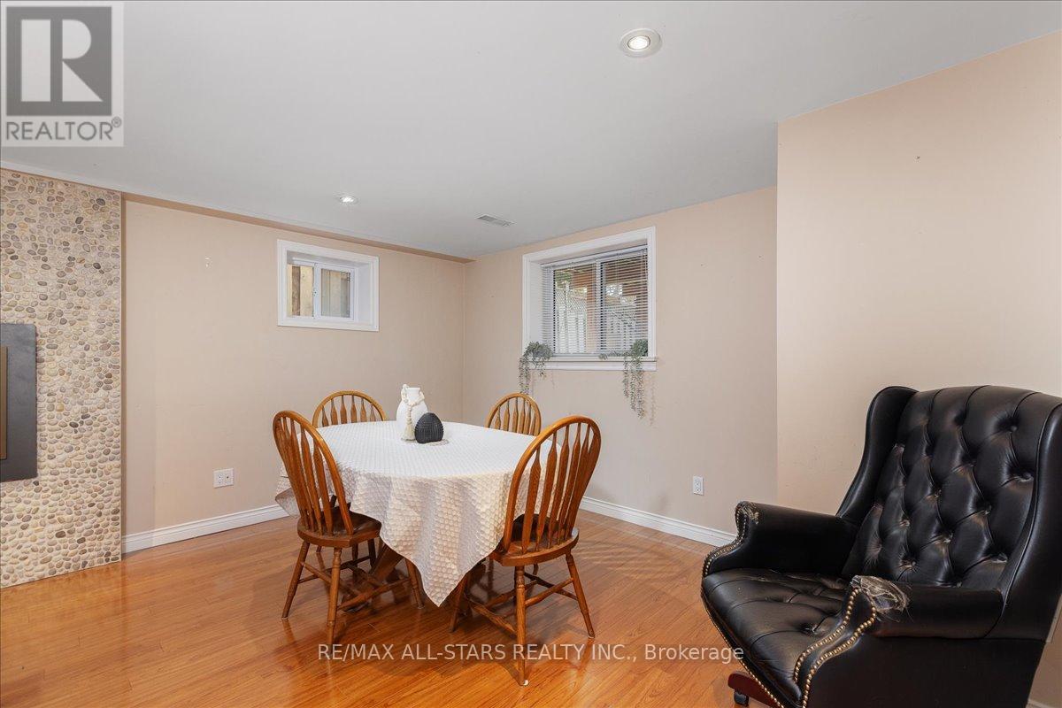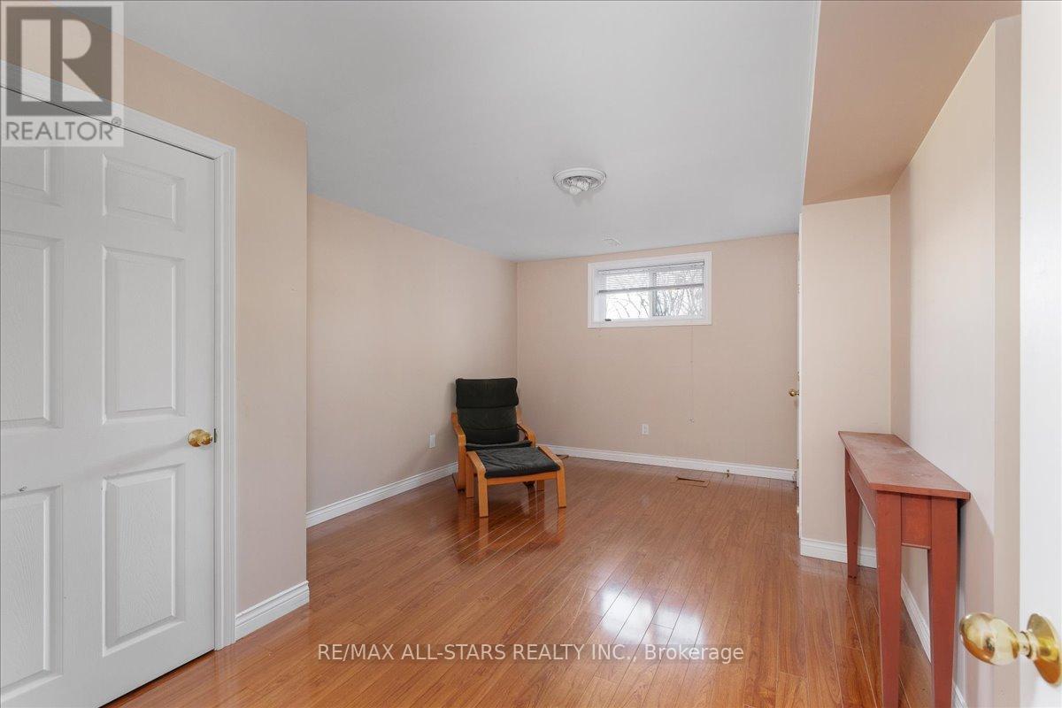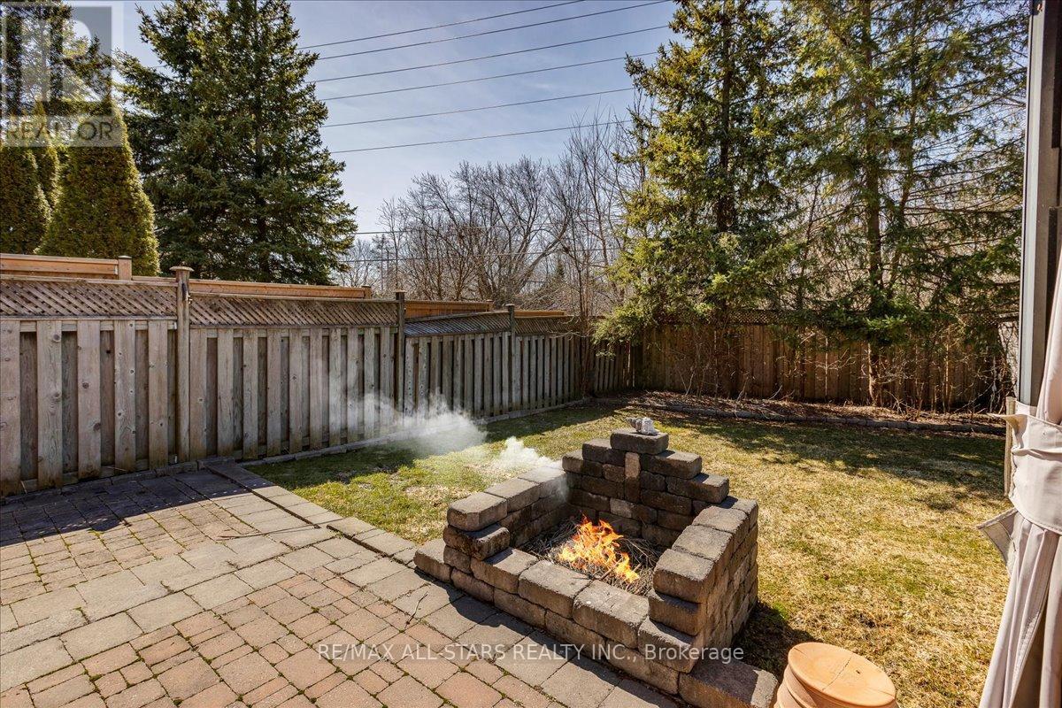93 Sunbird Boulevard Georgina, Ontario L4P 3V8
$824,999
Welcome to 93 Sunbird Blvd, all-brick bungalow, ideally situated in the heart of Keswick. Offering a spacious and functional layout, this home is perfect for families, downsizers, or investors alike. Featuring 2+2 bedrooms and 2+1 bathrooms, this home provides ample living space across both levels. The large entryway sets the tone for the open and inviting design, while plenty of storage ensures convenience and organization. The fully finished basement boasts a cozy gas fireplace, making it a perfect space for relaxation or entertaining. Outside, enjoy the benefits of a newer deck and a fully fenced spacious yard, close to schools, parks, shopping, and Lake Simcoe. Home is being sold as is with no representations or warranties from Seller or Listing Agents. (id:61852)
Property Details
| MLS® Number | N12065829 |
| Property Type | Single Family |
| Community Name | Keswick North |
| AmenitiesNearBy | Public Transit |
| CommunityFeatures | Community Centre, School Bus |
| EquipmentType | Water Heater |
| Features | Sump Pump |
| ParkingSpaceTotal | 3 |
| RentalEquipmentType | Water Heater |
| Structure | Deck, Shed |
Building
| BathroomTotal | 3 |
| BedroomsAboveGround | 2 |
| BedroomsBelowGround | 2 |
| BedroomsTotal | 4 |
| Age | 31 To 50 Years |
| Amenities | Fireplace(s) |
| Appliances | Dryer, Stove, Washer, Refrigerator |
| ArchitecturalStyle | Bungalow |
| BasementDevelopment | Finished |
| BasementType | Full (finished) |
| ConstructionStyleAttachment | Detached |
| CoolingType | Central Air Conditioning |
| ExteriorFinish | Brick |
| FireplacePresent | Yes |
| FireplaceTotal | 1 |
| FlooringType | Laminate |
| FoundationType | Block |
| HalfBathTotal | 1 |
| HeatingFuel | Natural Gas |
| HeatingType | Forced Air |
| StoriesTotal | 1 |
| SizeInterior | 1100 - 1500 Sqft |
| Type | House |
| UtilityWater | Municipal Water |
Parking
| Attached Garage | |
| Garage |
Land
| Acreage | No |
| FenceType | Fenced Yard |
| LandAmenities | Public Transit |
| Sewer | Sanitary Sewer |
| SizeDepth | 154 Ft ,2 In |
| SizeFrontage | 34 Ft ,10 In |
| SizeIrregular | 34.9 X 154.2 Ft |
| SizeTotalText | 34.9 X 154.2 Ft |
| ZoningDescription | R1 |
Rooms
| Level | Type | Length | Width | Dimensions |
|---|---|---|---|---|
| Basement | Family Room | 5.41 m | 6.7 m | 5.41 m x 6.7 m |
| Basement | Bedroom 3 | 5.03 m | 3.56 m | 5.03 m x 3.56 m |
| Basement | Bedroom 4 | 3.5 m | 3.46 m | 3.5 m x 3.46 m |
| Main Level | Living Room | 3.29 m | 6.98 m | 3.29 m x 6.98 m |
| Main Level | Dining Room | 3.29 m | 6.98 m | 3.29 m x 6.98 m |
| Main Level | Kitchen | 4.55 m | 3.2 m | 4.55 m x 3.2 m |
| Main Level | Bedroom | 3.2 m | 4.04 m | 3.2 m x 4.04 m |
| Main Level | Bedroom 2 | 3.79 m | 3.81 m | 3.79 m x 3.81 m |
Utilities
| Cable | Installed |
| Sewer | Installed |
Interested?
Contact us for more information
Joanne Kingsley
Salesperson
430 The Queensway South
Keswick, Ontario L4P 2E1
Andrea Bakker
Salesperson
430 The Queensway South
Keswick, Ontario L4P 2E1


