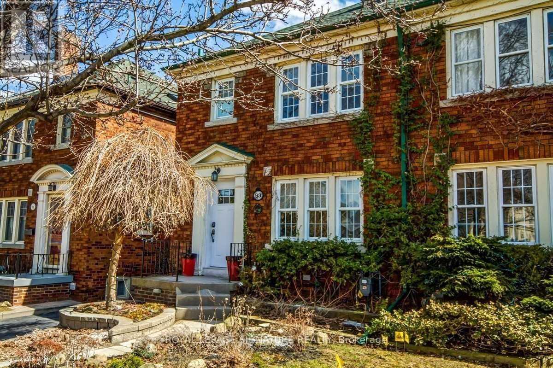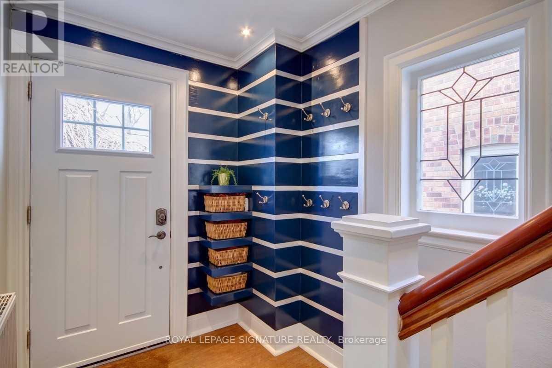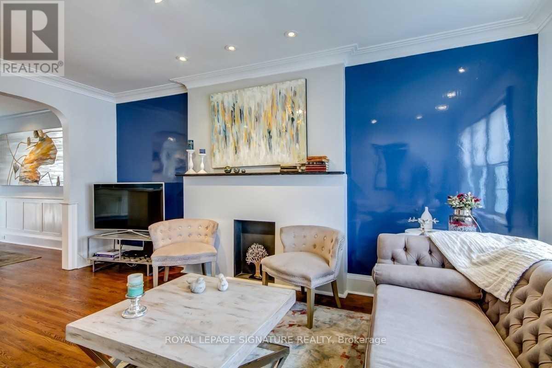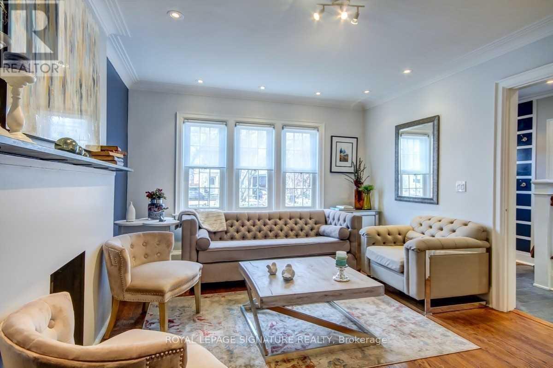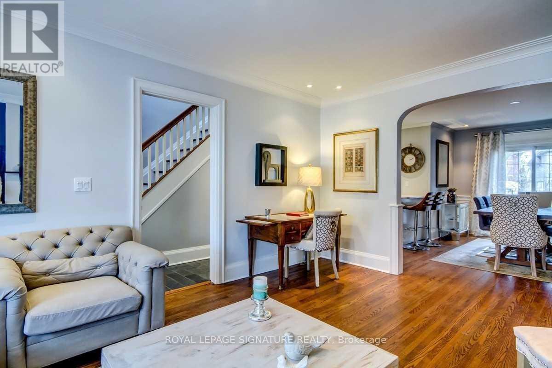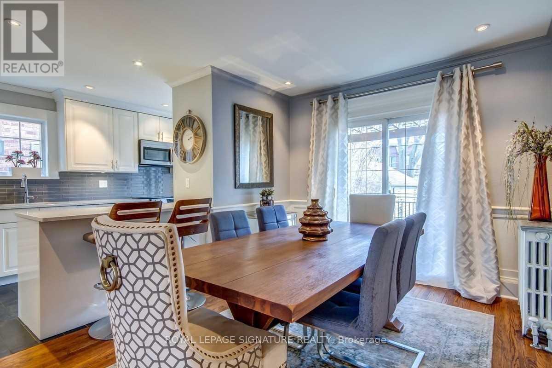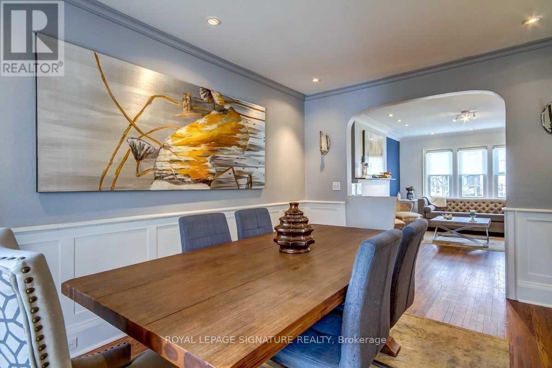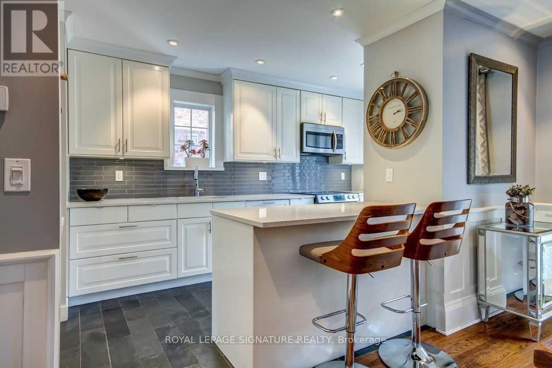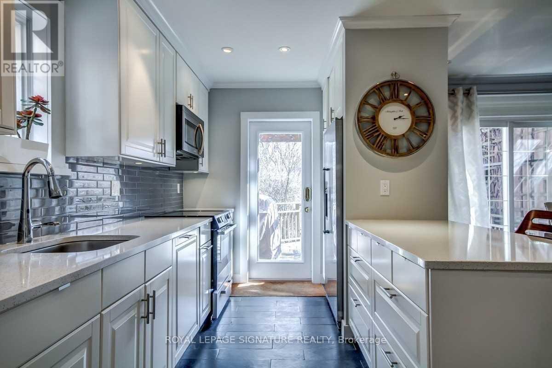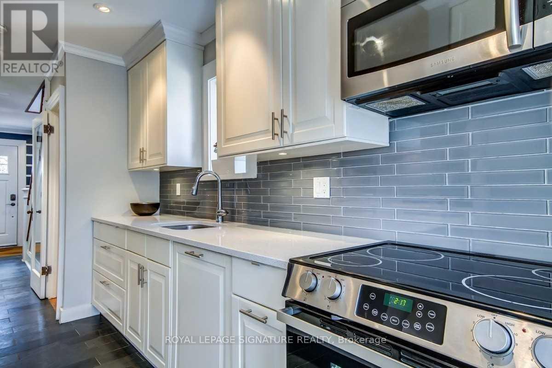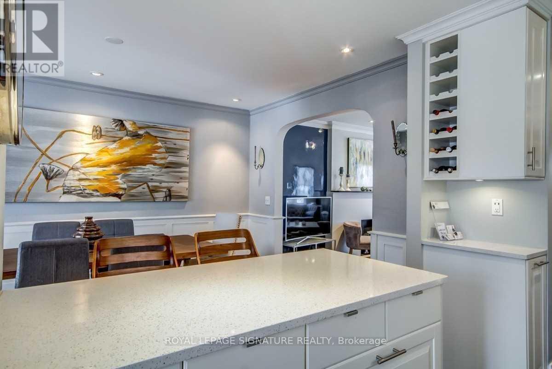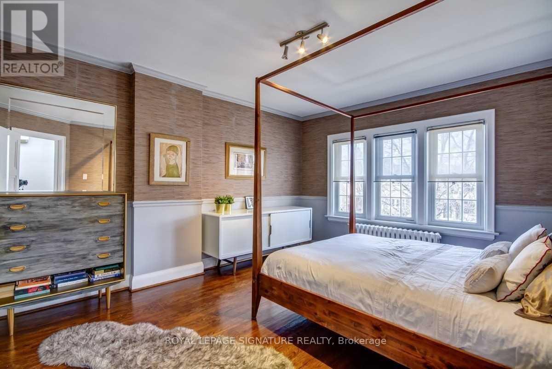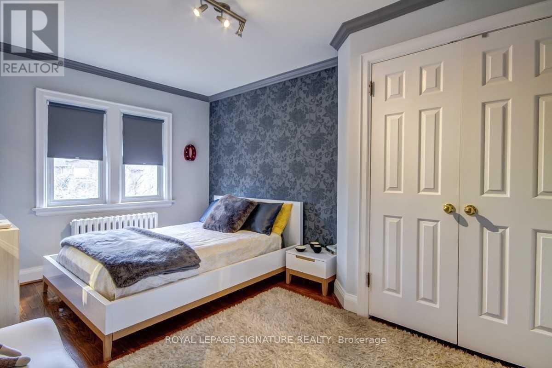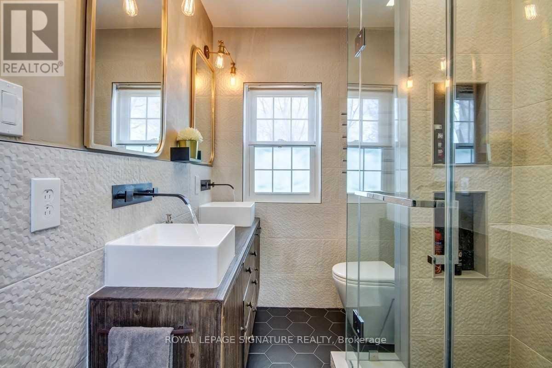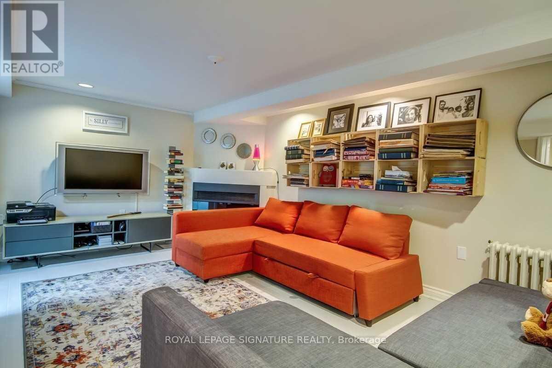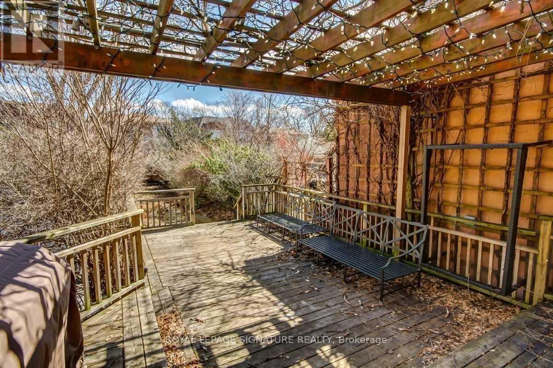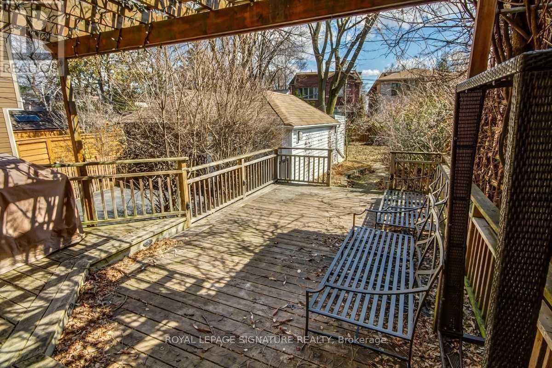93 Southvale Drive Toronto, Ontario M4G 1G4
$5,000 Monthly
Wonderful Fully Furnished Family Home In South Leaside! 3 Bed 2 Bath Luxury Semi Detached With The Finest Upgrades. Hardwood Throughout, Newer Kitchen, Slate Floors, Quartz Counters, Glass Backsplash, W/O To 2 Tiered Deck To A Professionally Landscaped Private Extra Deep (150') Backyard. This Home Has It All. Great School District, Rolph Road Ps, & Leaside Hs. Walk To Loblaws And All The Shops Of South Bayview. Must Be Seen To Appreciate! Fully Furnished. Property will be Professionally Cleaned and Freshly Painted Prior to Occupancy .New Mattresses on All Beds. New Furnace (2023) Available Nov 1st! (id:61852)
Property Details
| MLS® Number | C12429531 |
| Property Type | Single Family |
| Neigbourhood | East York |
| Community Name | Leaside |
| AmenitiesNearBy | Park, Place Of Worship, Public Transit, Schools |
| ParkingSpaceTotal | 1 |
Building
| BathroomTotal | 2 |
| BedroomsAboveGround | 3 |
| BedroomsTotal | 3 |
| Appliances | Furniture |
| BasementDevelopment | Finished |
| BasementFeatures | Separate Entrance |
| BasementType | N/a (finished), N/a |
| ConstructionStyleAttachment | Semi-detached |
| CoolingType | Wall Unit |
| ExteriorFinish | Brick, Stone |
| FireplacePresent | Yes |
| FlooringType | Hardwood, Slate |
| FoundationType | Unknown |
| StoriesTotal | 2 |
| SizeInterior | 1100 - 1500 Sqft |
| Type | House |
| UtilityWater | Municipal Water |
Parking
| Detached Garage | |
| Garage |
Land
| Acreage | No |
| FenceType | Fenced Yard |
| LandAmenities | Park, Place Of Worship, Public Transit, Schools |
| Sewer | Sanitary Sewer |
| SizeDepth | 150 Ft |
| SizeFrontage | 23 Ft ,4 In |
| SizeIrregular | 23.4 X 150 Ft |
| SizeTotalText | 23.4 X 150 Ft |
Rooms
| Level | Type | Length | Width | Dimensions |
|---|---|---|---|---|
| Second Level | Primary Bedroom | 4.19 m | 3.53 m | 4.19 m x 3.53 m |
| Second Level | Bedroom 2 | 4.34 m | 2.82 m | 4.34 m x 2.82 m |
| Second Level | Bedroom 3 | 3.3 m | 2.51 m | 3.3 m x 2.51 m |
| Basement | Recreational, Games Room | 4.8 m | 2.87 m | 4.8 m x 2.87 m |
| Main Level | Living Room | 4.27 m | 2.54 m | 4.27 m x 2.54 m |
| Main Level | Dining Room | 4.19 m | 2.97 m | 4.19 m x 2.97 m |
| Main Level | Kitchen | Measurements not available |
https://www.realtor.ca/real-estate/28919032/93-southvale-drive-toronto-leaside-leaside
Interested?
Contact us for more information
Robert Jeffrey Jakab
Salesperson
8 Sampson Mews Suite 201 The Shops At Don Mills
Toronto, Ontario M3C 0H5
