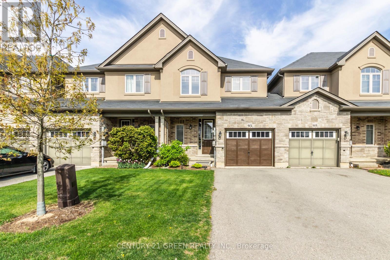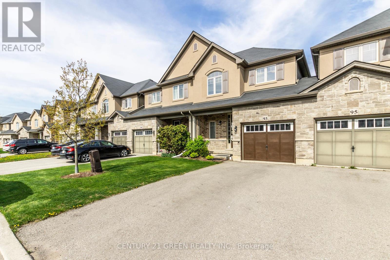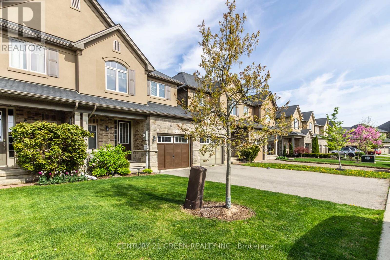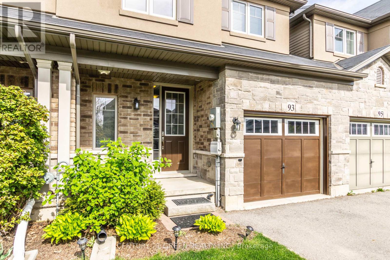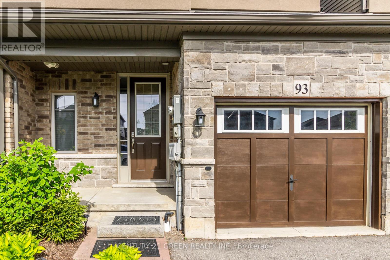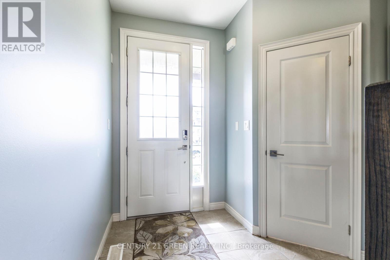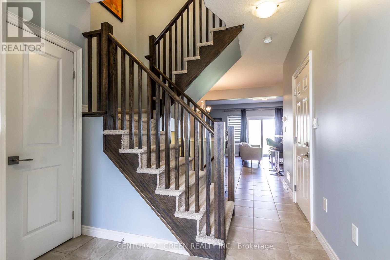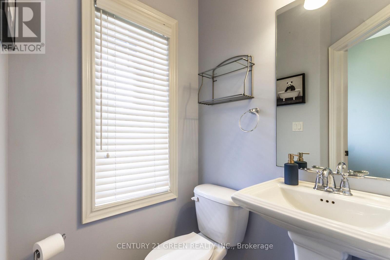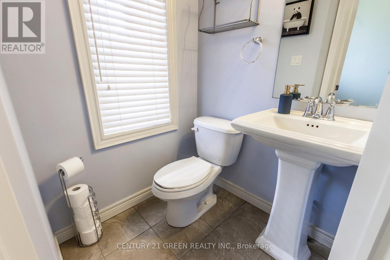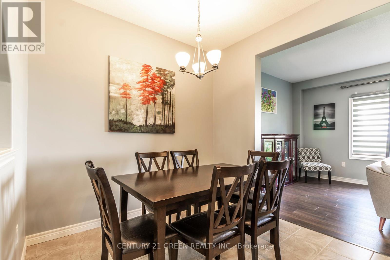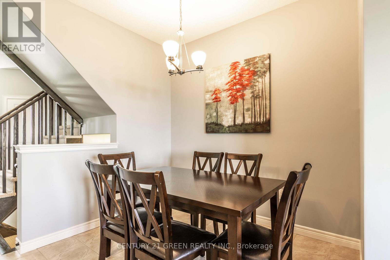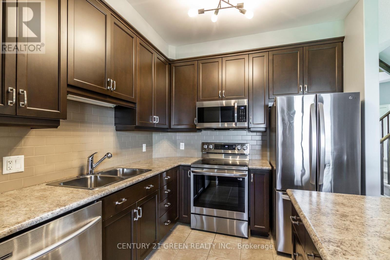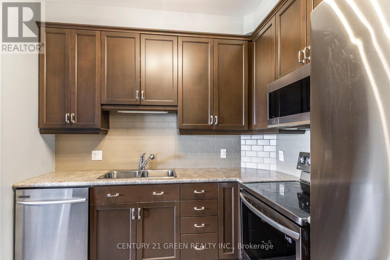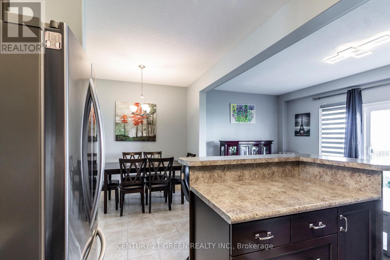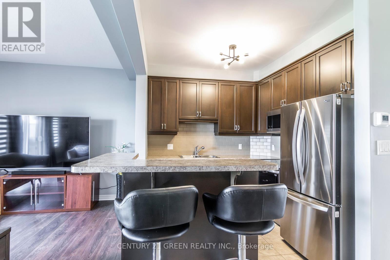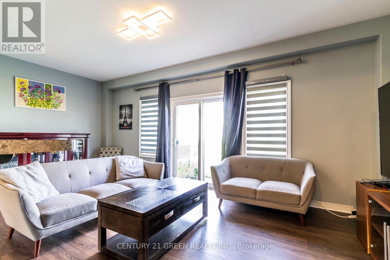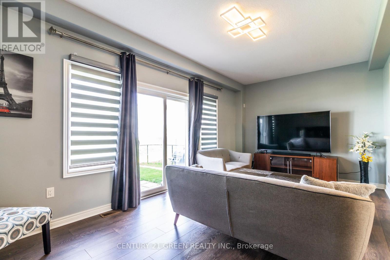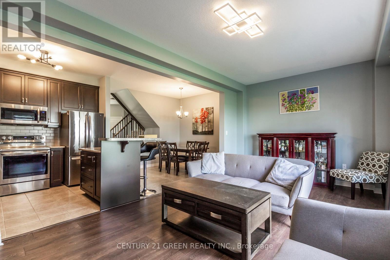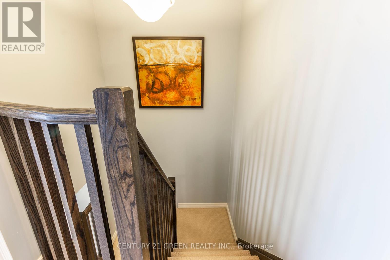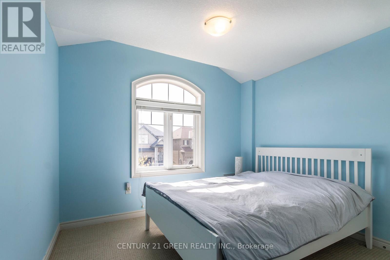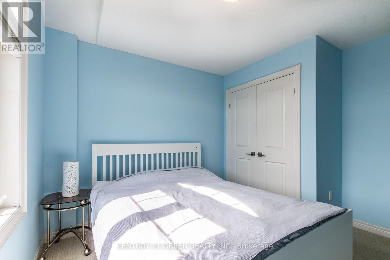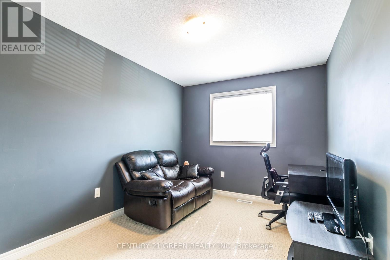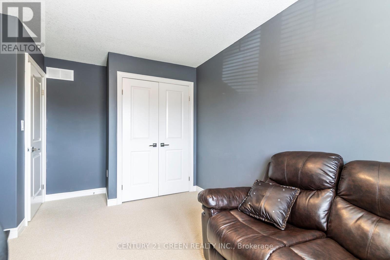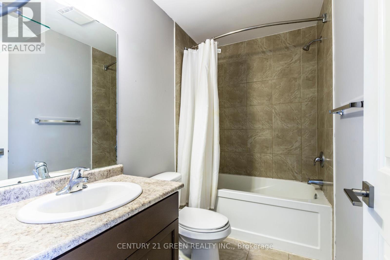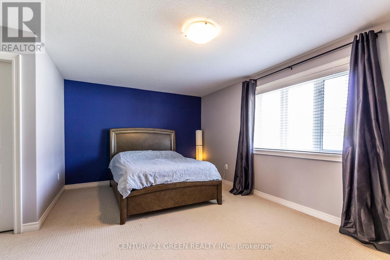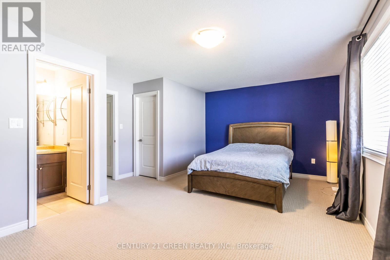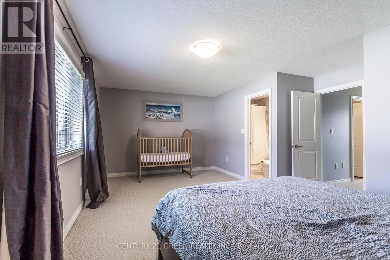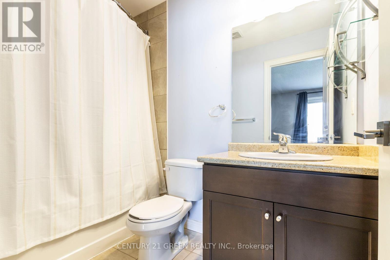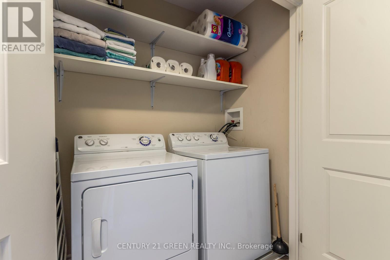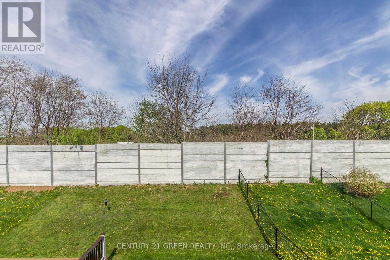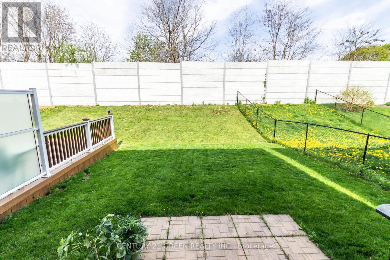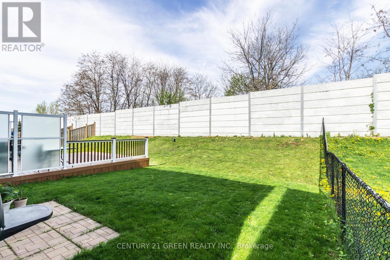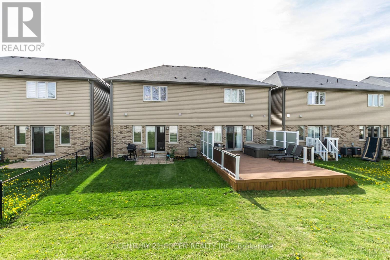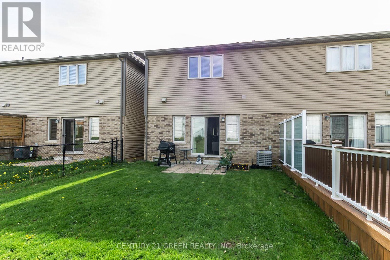93 Sexton Crescent Hamilton, Ontario L9G 0E2
3 Bedroom
3 Bathroom
1100 - 1500 sqft
Central Air Conditioning
Forced Air
$3,100 Monthly
Spacious 3 Bedroom 2.5 Bath Home In A Family Friendly Community. Features 9Ft Main Floor Ceiling. Large Eat In Kitchen And Patio Doors Leading To A Good Size Backyard. Convenient Second Floor Laundry And A Spacious Master Bedroom With A Walk-In Closet And Ensuite Bath. New Flooring And New Paint Throughout. Close To Shopping, Schools And Area Amenities In Meadowlands And Surrounding Community. Easy Access To 403 For Commuters. RMA (id:61852)
Property Details
| MLS® Number | X12456922 |
| Property Type | Single Family |
| Community Name | Ancaster |
| AmenitiesNearBy | Schools, Golf Nearby |
| EquipmentType | Water Heater |
| ParkingSpaceTotal | 3 |
| RentalEquipmentType | Water Heater |
Building
| BathroomTotal | 3 |
| BedroomsAboveGround | 3 |
| BedroomsTotal | 3 |
| Appliances | Dishwasher, Dryer, Stove, Washer, Refrigerator |
| BasementDevelopment | Unfinished |
| BasementType | Full (unfinished) |
| ConstructionStyleAttachment | Attached |
| CoolingType | Central Air Conditioning |
| ExteriorFinish | Aluminum Siding, Brick |
| FoundationType | Poured Concrete |
| HalfBathTotal | 1 |
| HeatingFuel | Natural Gas |
| HeatingType | Forced Air |
| StoriesTotal | 2 |
| SizeInterior | 1100 - 1500 Sqft |
| Type | Row / Townhouse |
| UtilityWater | Municipal Water |
Parking
| Garage |
Land
| Acreage | No |
| LandAmenities | Schools, Golf Nearby |
| Sewer | Sanitary Sewer |
Rooms
| Level | Type | Length | Width | Dimensions |
|---|---|---|---|---|
| Second Level | Primary Bedroom | 6.1 m | 3.45 m | 6.1 m x 3.45 m |
| Second Level | Bedroom 2 | 3.66 m | 2.77 m | 3.66 m x 2.77 m |
| Second Level | Bedroom 3 | 3.45 m | 3.2 m | 3.45 m x 3.2 m |
| Second Level | Laundry Room | Measurements not available | ||
| Main Level | Living Room | 7 m | 3.33 m | 7 m x 3.33 m |
| Main Level | Dining Room | 3.05 m | 2.67 m | 3.05 m x 2.67 m |
| Main Level | Kitchen | 3.05 m | 2.67 m | 3.05 m x 2.67 m |
https://www.realtor.ca/real-estate/28977783/93-sexton-crescent-hamilton-ancaster-ancaster
Interested?
Contact us for more information
Steve Murria
Broker
Century 21 Green Realty Inc.
6980 Maritz Dr Unit 8
Mississauga, Ontario L5W 1Z3
6980 Maritz Dr Unit 8
Mississauga, Ontario L5W 1Z3
