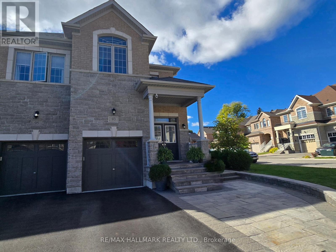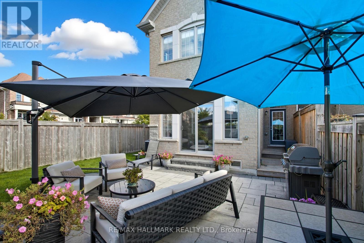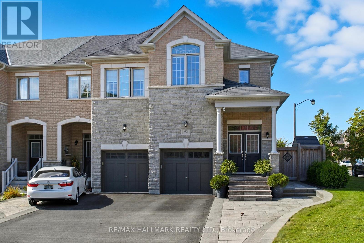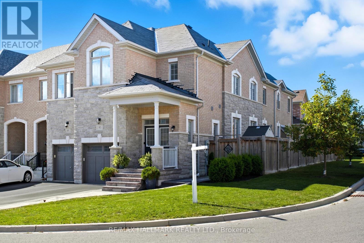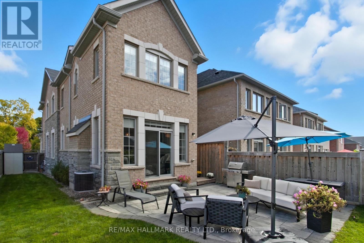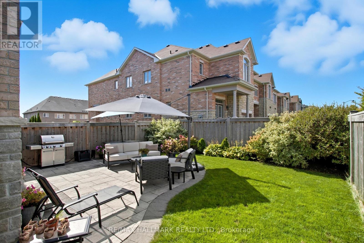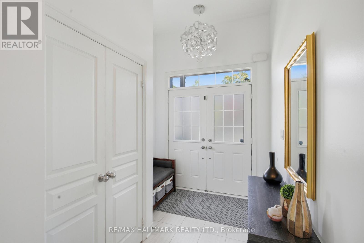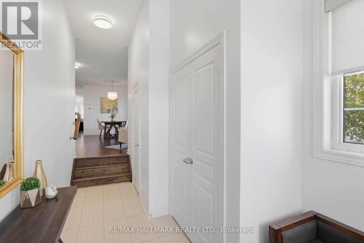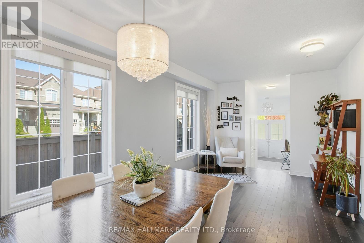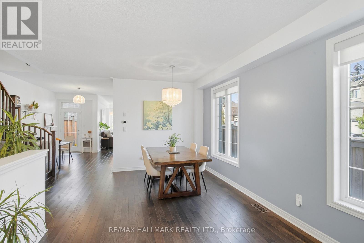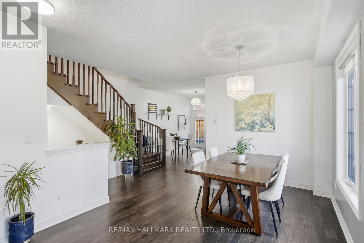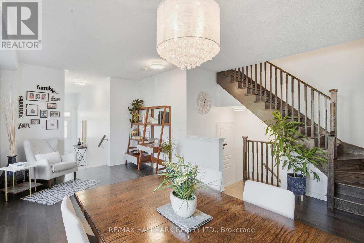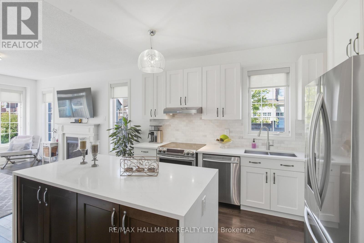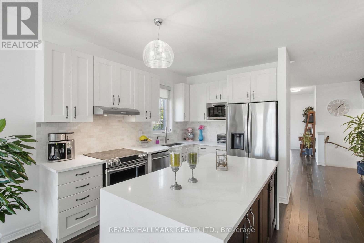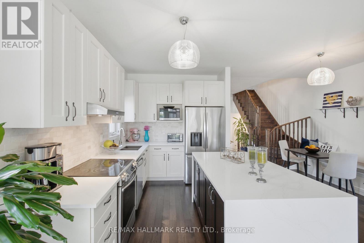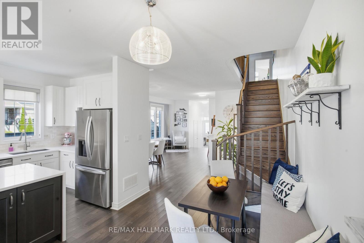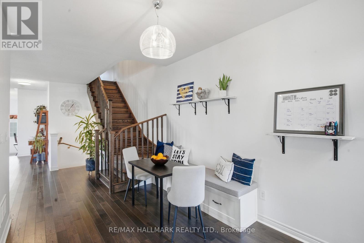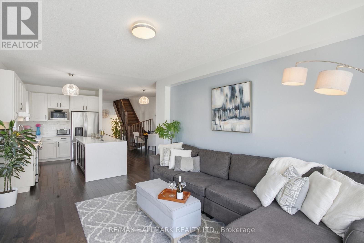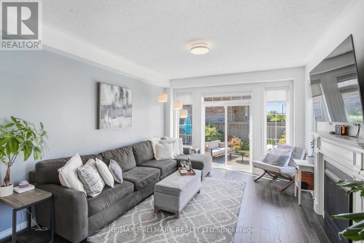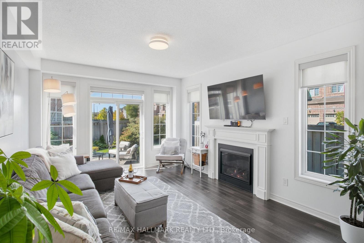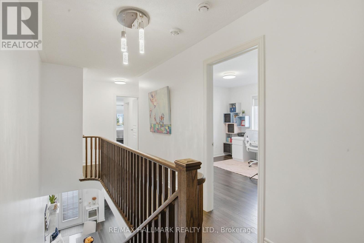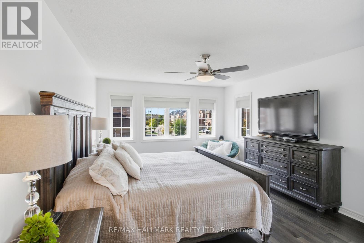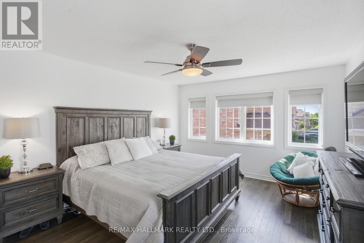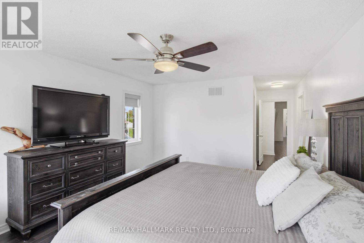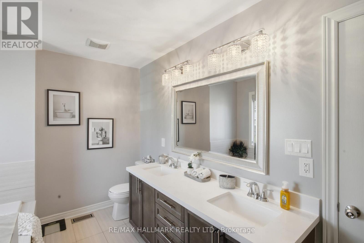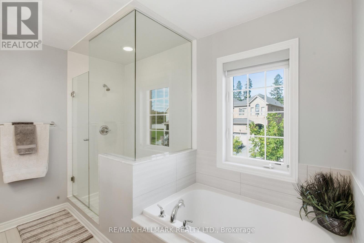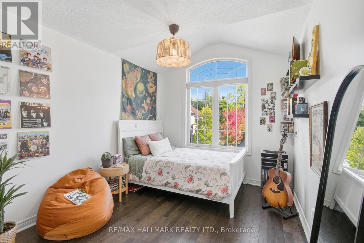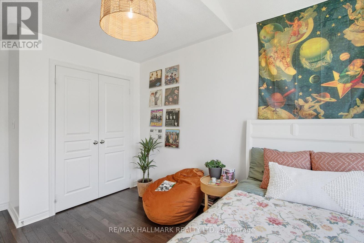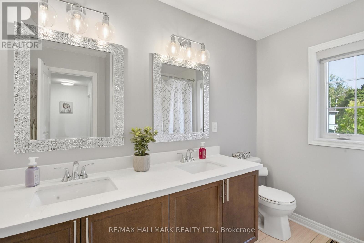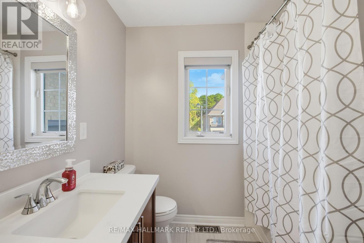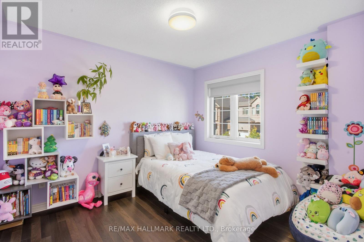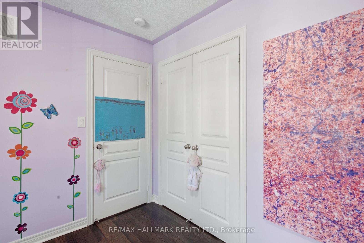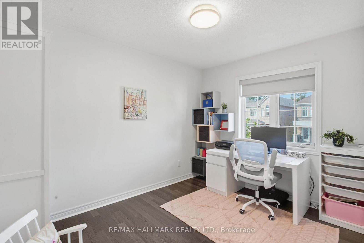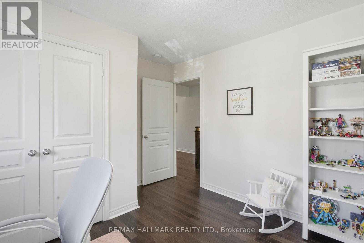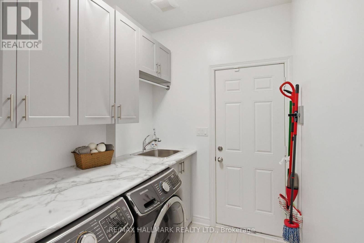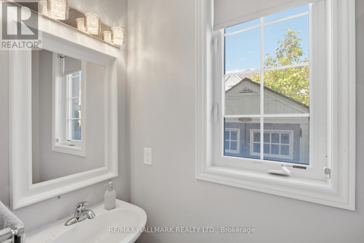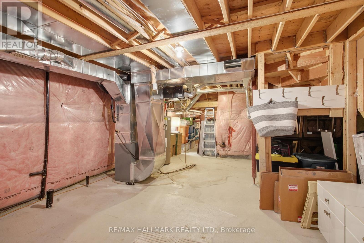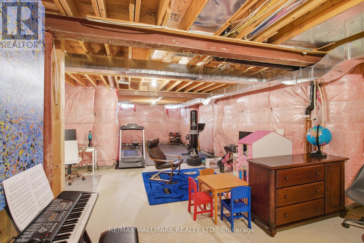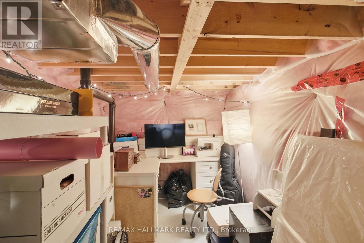93 Port Arthur Crescent Richmond Hill, Ontario L4E 0Z9
$1,288,888
Welcome to a truly special end unit 4-bedroom elegant home over 2200SF situated in a desirable Jefferson Forest community nestled among hiking trails and beside the Summit Golf & Country Club. This sun-filled double-door entry home meticulously maintained by original owner is loaded with upgrades and premium finishes, perfect for family living, social gatherings, entertainment and quiet enjoyment. Open concept kitchen features a waterfall centre island and a breakfast area connecting the family room with two walk-outs to a fully landscaped garden oasis. Quality finishes include walnut hardwood floors on both levels, upgraded sub-flooring, 9' ceilings on main & basement, solid wood kitchen cabinetry, custom built closets, quartz countertops, custom deck and patio. No sidewalk driveway fits 2-3 cars. Excellent location to high-ranking Richmond Hill HS & St. Teresa of Lisieux HS and within walking distance to Jefferson Square. (id:61852)
Property Details
| MLS® Number | N12453381 |
| Property Type | Single Family |
| Neigbourhood | Jefferson |
| Community Name | Jefferson |
| EquipmentType | Water Heater |
| Features | Carpet Free |
| ParkingSpaceTotal | 3 |
| RentalEquipmentType | Water Heater |
| Structure | Deck, Patio(s) |
Building
| BathroomTotal | 3 |
| BedroomsAboveGround | 4 |
| BedroomsTotal | 4 |
| Age | 6 To 15 Years |
| Amenities | Fireplace(s) |
| Appliances | Garage Door Opener Remote(s), Alarm System, Dishwasher, Dryer, Garage Door Opener, Hood Fan, Stove, Washer, Window Coverings, Refrigerator |
| BasementType | Full |
| ConstructionStyleAttachment | Attached |
| CoolingType | Central Air Conditioning |
| ExteriorFinish | Brick, Stone |
| FireplacePresent | Yes |
| FlooringType | Hardwood, Tile |
| FoundationType | Poured Concrete |
| HalfBathTotal | 1 |
| HeatingFuel | Natural Gas |
| HeatingType | Forced Air |
| StoriesTotal | 2 |
| SizeInterior | 2000 - 2500 Sqft |
| Type | Row / Townhouse |
| UtilityWater | Municipal Water |
Parking
| Garage |
Land
| Acreage | No |
| LandscapeFeatures | Landscaped |
| Sewer | Sanitary Sewer |
| SizeDepth | 116 Ft ,6 In |
| SizeFrontage | 25 Ft ,2 In |
| SizeIrregular | 25.2 X 116.5 Ft |
| SizeTotalText | 25.2 X 116.5 Ft |
Rooms
| Level | Type | Length | Width | Dimensions |
|---|---|---|---|---|
| Second Level | Bedroom 4 | 3.48 m | 3.35 m | 3.48 m x 3.35 m |
| Second Level | Primary Bedroom | 4.88 m | 3.81 m | 4.88 m x 3.81 m |
| Second Level | Bedroom 2 | 3.66 m | 2.89 m | 3.66 m x 2.89 m |
| Second Level | Bedroom 3 | 3.35 m | 3.05 m | 3.35 m x 3.05 m |
| Basement | Recreational, Games Room | Measurements not available | ||
| Main Level | Living Room | 6.1 m | 4.47 m | 6.1 m x 4.47 m |
| Main Level | Dining Room | 6.1 m | 4.47 m | 6.1 m x 4.47 m |
| Main Level | Kitchen | 3.66 m | 2.62 m | 3.66 m x 2.62 m |
| Main Level | Eating Area | 3.66 m | 2.74 m | 3.66 m x 2.74 m |
| Main Level | Family Room | 3.81 m | 4.88 m | 3.81 m x 4.88 m |
| Main Level | Foyer | Measurements not available | ||
| Main Level | Laundry Room | 2.29 m | 2.01 m | 2.29 m x 2.01 m |
Interested?
Contact us for more information
Lorraine Chan Allaye
Salesperson
685 Sheppard Ave E #401
Toronto, Ontario M2K 1B6
