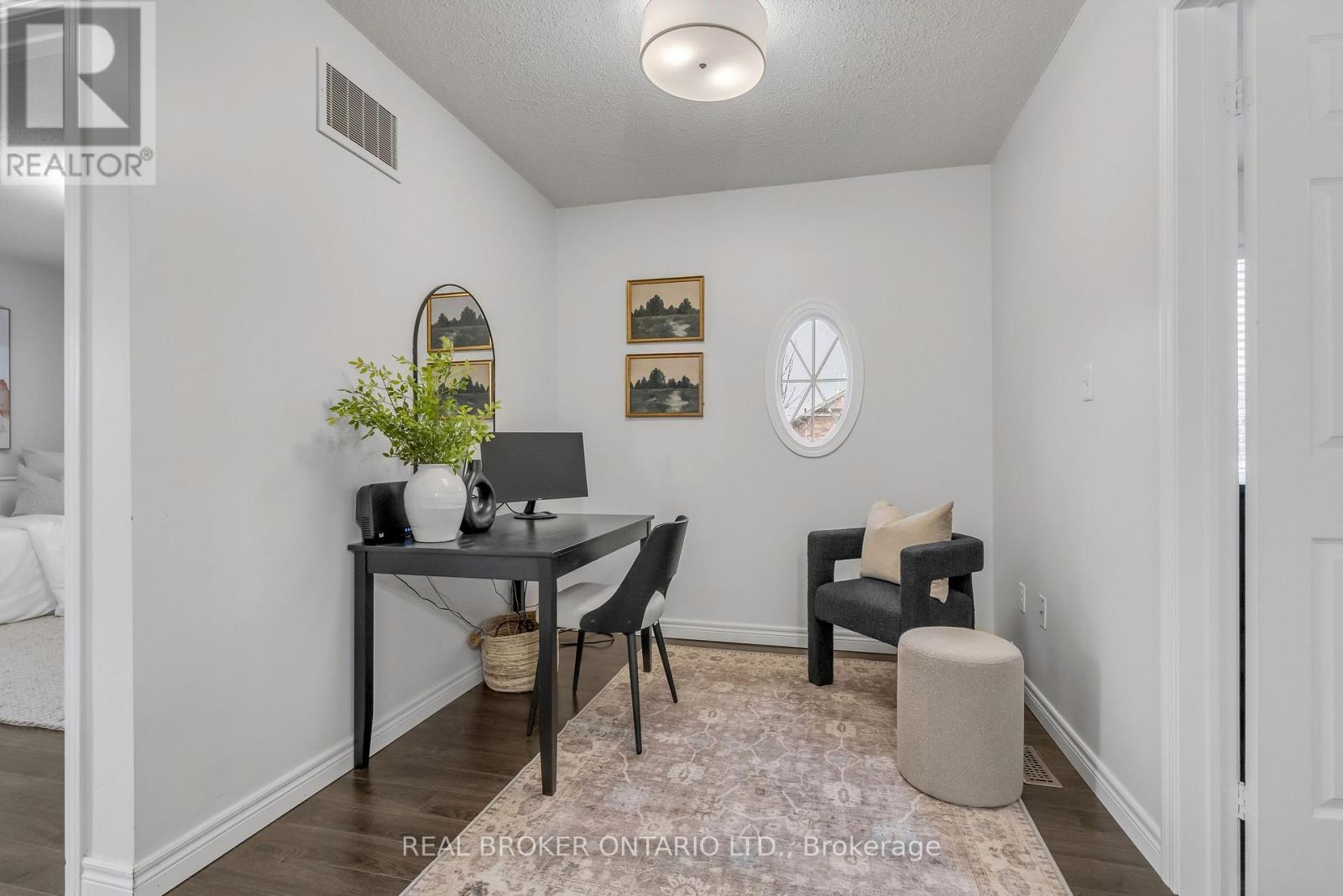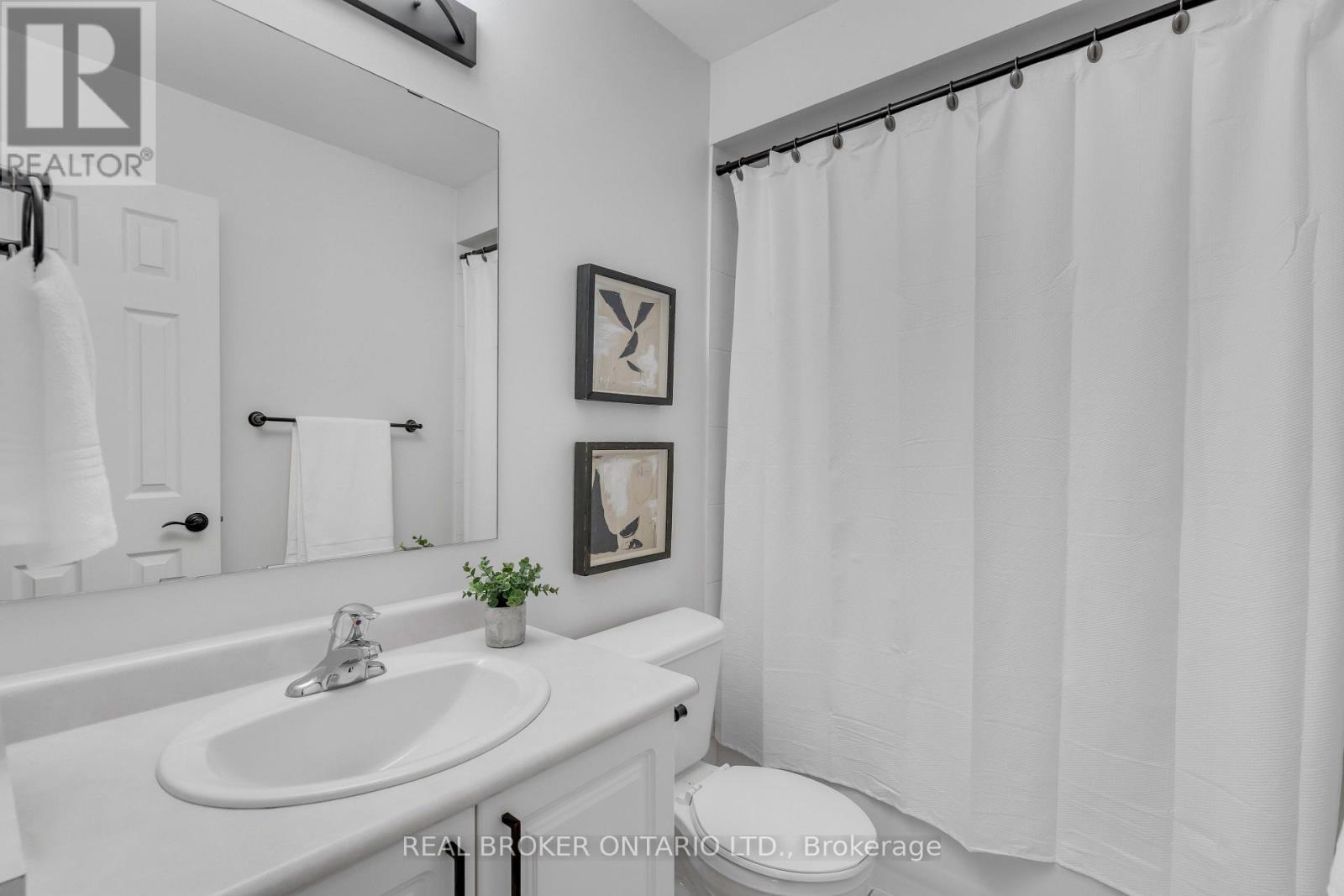93 Gollins Drive Milton, Ontario L9T 6J9
$965,000
This bright end-unit townhome offers standout features inside and out: a charming wraparound porch, new garage door, and a larger private backyard with mature trees and a stamped concrete patio. The renovated kitchen features quartz countertops, white cabinetry, stainless steel appliances, a breakfast bar with seating, and a window over the sink with a backyard view. The sun-filled dining area is perfect for entertaining, with bright windows and a walkout to the backyard, ideal for BBQs and summer get-togethers. Upstairs, the spacious primary suite includes a soaker tub and separate shower. Two additional bedrooms, a second full bath, and a dedicated office with a window complete the upper level. The finished basement offers a large family room with a wet bar and plenty of storage. Garage access is conveniently located off the landing to the basement. All set on a quiet street close to parks, schools, the 401, and GO Train, this is the one you've been waiting for! (id:61852)
Open House
This property has open houses!
2:00 pm
Ends at:4:00 pm
2:00 pm
Ends at:4:00 pm
Property Details
| MLS® Number | W12116994 |
| Property Type | Single Family |
| Community Name | 1029 - DE Dempsey |
| EquipmentType | Water Heater - Gas |
| ParkingSpaceTotal | 2 |
| RentalEquipmentType | Water Heater - Gas |
Building
| BathroomTotal | 3 |
| BedroomsAboveGround | 3 |
| BedroomsTotal | 3 |
| Age | 6 To 15 Years |
| Appliances | Dryer, Microwave, Stove, Washer, Refrigerator |
| BasementDevelopment | Finished |
| BasementType | Full (finished) |
| ConstructionStyleAttachment | Attached |
| CoolingType | Central Air Conditioning |
| ExteriorFinish | Brick |
| FlooringType | Laminate |
| FoundationType | Poured Concrete |
| HalfBathTotal | 1 |
| HeatingFuel | Natural Gas |
| HeatingType | Forced Air |
| StoriesTotal | 2 |
| SizeInterior | 1100 - 1500 Sqft |
| Type | Row / Townhouse |
| UtilityWater | Municipal Water |
Parking
| Attached Garage | |
| Garage |
Land
| Acreage | No |
| Sewer | Sanitary Sewer |
| SizeDepth | 85 Ft ,3 In |
| SizeFrontage | 27 Ft ,9 In |
| SizeIrregular | 27.8 X 85.3 Ft |
| SizeTotalText | 27.8 X 85.3 Ft|under 1/2 Acre |
| ZoningDescription | Res |
Rooms
| Level | Type | Length | Width | Dimensions |
|---|---|---|---|---|
| Second Level | Bathroom | Measurements not available | ||
| Second Level | Primary Bedroom | 5.44 m | 4.19 m | 5.44 m x 4.19 m |
| Second Level | Bedroom | 4.95 m | 6.43 m | 4.95 m x 6.43 m |
| Second Level | Bedroom | 5.21 m | 5.18 m | 5.21 m x 5.18 m |
| Second Level | Office | 3.61 m | 4.09 m | 3.61 m x 4.09 m |
| Second Level | Bathroom | Measurements not available | ||
| Basement | Recreational, Games Room | 5.31 m | 4.7 m | 5.31 m x 4.7 m |
| Main Level | Living Room | 7.04 m | 3.23 m | 7.04 m x 3.23 m |
| Main Level | Kitchen | 3.96 m | 5.82 m | 3.96 m x 5.82 m |
| Main Level | Dining Room | 5.33 m | 4.95 m | 5.33 m x 4.95 m |
| Main Level | Bathroom | Measurements not available |
https://www.realtor.ca/real-estate/28244312/93-gollins-drive-milton-de-dempsey-1029-de-dempsey
Interested?
Contact us for more information
Shaleni Henriquez
Salesperson
130 King St W Unit 1900b
Toronto, Ontario M5X 1E3































