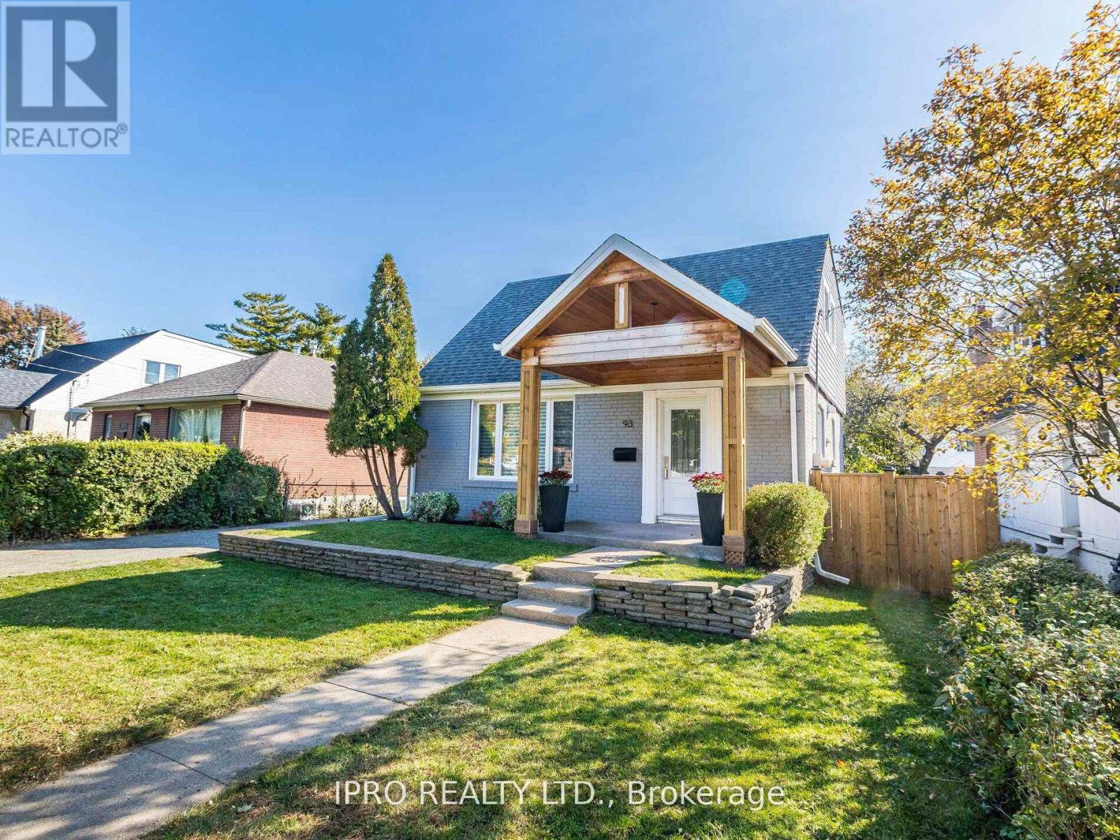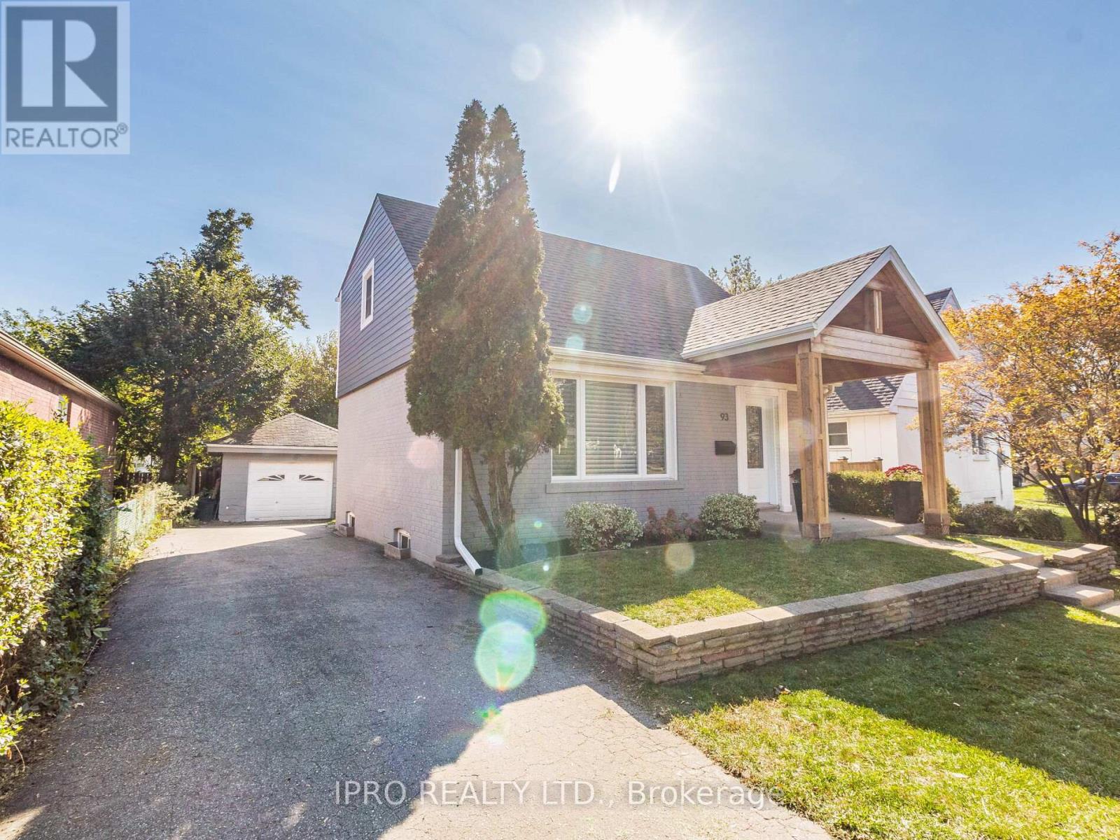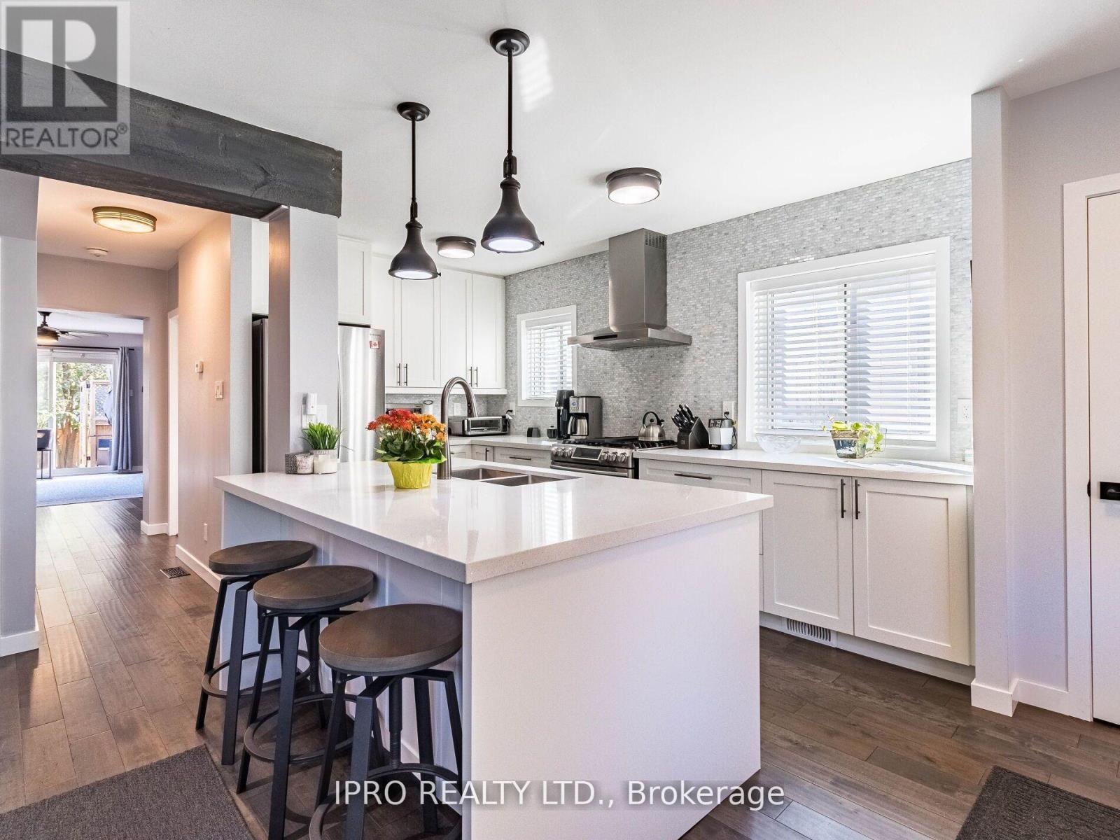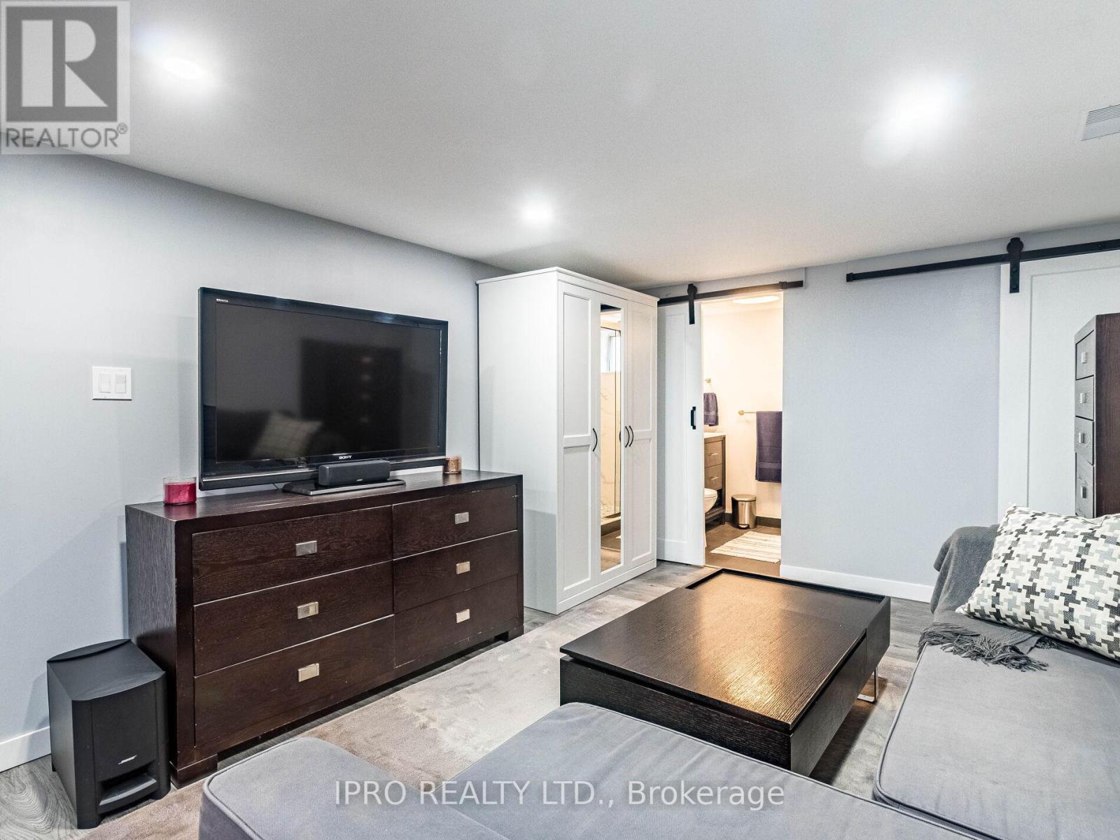93 Gair Drive Toronto, Ontario M8W 4P9
$1,625,000
Fully Renovated Home in a South Etobicoke's Favoured Area. Cozy Open Concept Home with a New Kitchen, Samsung Stainless Steels Appliances, Gas Stove, and Hardwood Floors throughout. New Gas Water Heater 2019. New High Efficiency Gas Furnace 2019. The House is Newly Reframed and Insulated. 2nd Floor Addition Upgrade w/All Permits. All Work has been Professionally Done and meets Bldg Requirements. Newly Finished Basement with Walk Out. Location!!! Just Walking Distance to the Sherway Gardens, Local Shopping, Parks and Trails by the River. Minutes to Hwy 427/QEW,TTC. Long Branch GO Train for Easy Commuting. Just Move-In to this Home Ready House in a Demanded Neighbourhood! (id:61852)
Property Details
| MLS® Number | W11978768 |
| Property Type | Single Family |
| Neigbourhood | Alderwood |
| Community Name | Alderwood |
| ParkingSpaceTotal | 4 |
Building
| BathroomTotal | 3 |
| BedroomsAboveGround | 2 |
| BedroomsBelowGround | 1 |
| BedroomsTotal | 3 |
| Amenities | Fireplace(s) |
| Appliances | Water Heater, Dryer, Washer, Window Coverings |
| BasementDevelopment | Finished |
| BasementFeatures | Walk Out |
| BasementType | N/a (finished) |
| ConstructionStyleAttachment | Detached |
| CoolingType | Central Air Conditioning |
| ExteriorFinish | Brick |
| FireplacePresent | Yes |
| FireplaceTotal | 1 |
| FlooringType | Hardwood, Tile, Ceramic |
| FoundationType | Concrete |
| HeatingFuel | Natural Gas |
| HeatingType | Forced Air |
| StoriesTotal | 2 |
| SizeInterior | 1100 - 1500 Sqft |
| Type | House |
| UtilityWater | Municipal Water |
Parking
| Detached Garage | |
| Garage |
Land
| Acreage | No |
| Sewer | Sanitary Sewer |
| SizeDepth | 125 Ft |
| SizeFrontage | 48 Ft ,3 In |
| SizeIrregular | 48.3 X 125 Ft |
| SizeTotalText | 48.3 X 125 Ft |
Rooms
| Level | Type | Length | Width | Dimensions |
|---|---|---|---|---|
| Second Level | Primary Bedroom | 4.57 m | 3.1 m | 4.57 m x 3.1 m |
| Second Level | Bedroom 2 | 3.38 m | 3.63 m | 3.38 m x 3.63 m |
| Second Level | Bathroom | 2.13 m | 1.73 m | 2.13 m x 1.73 m |
| Basement | Bathroom | 1.52 m | 1 m | 1.52 m x 1 m |
| Basement | Recreational, Games Room | 7.01 m | 4.29 m | 7.01 m x 4.29 m |
| Basement | Laundry Room | 3.56 m | 4.27 m | 3.56 m x 4.27 m |
| Ground Level | Kitchen | 4.29 m | 2.46 m | 4.29 m x 2.46 m |
| Ground Level | Living Room | 3.38 m | 5.05 m | 3.38 m x 5.05 m |
| Ground Level | Dining Room | 3.53 m | 2.95 m | 3.53 m x 2.95 m |
| Ground Level | Family Room | 5.79 m | 4.29 m | 5.79 m x 4.29 m |
| Ground Level | Bathroom | 2.5 m | 1.52 m | 2.5 m x 1.52 m |
https://www.realtor.ca/real-estate/27930024/93-gair-drive-toronto-alderwood-alderwood
Interested?
Contact us for more information
Tanya Yakubiv
Salesperson
3079b Dundas St West
Toronto, Ontario M6P 1Z9


























