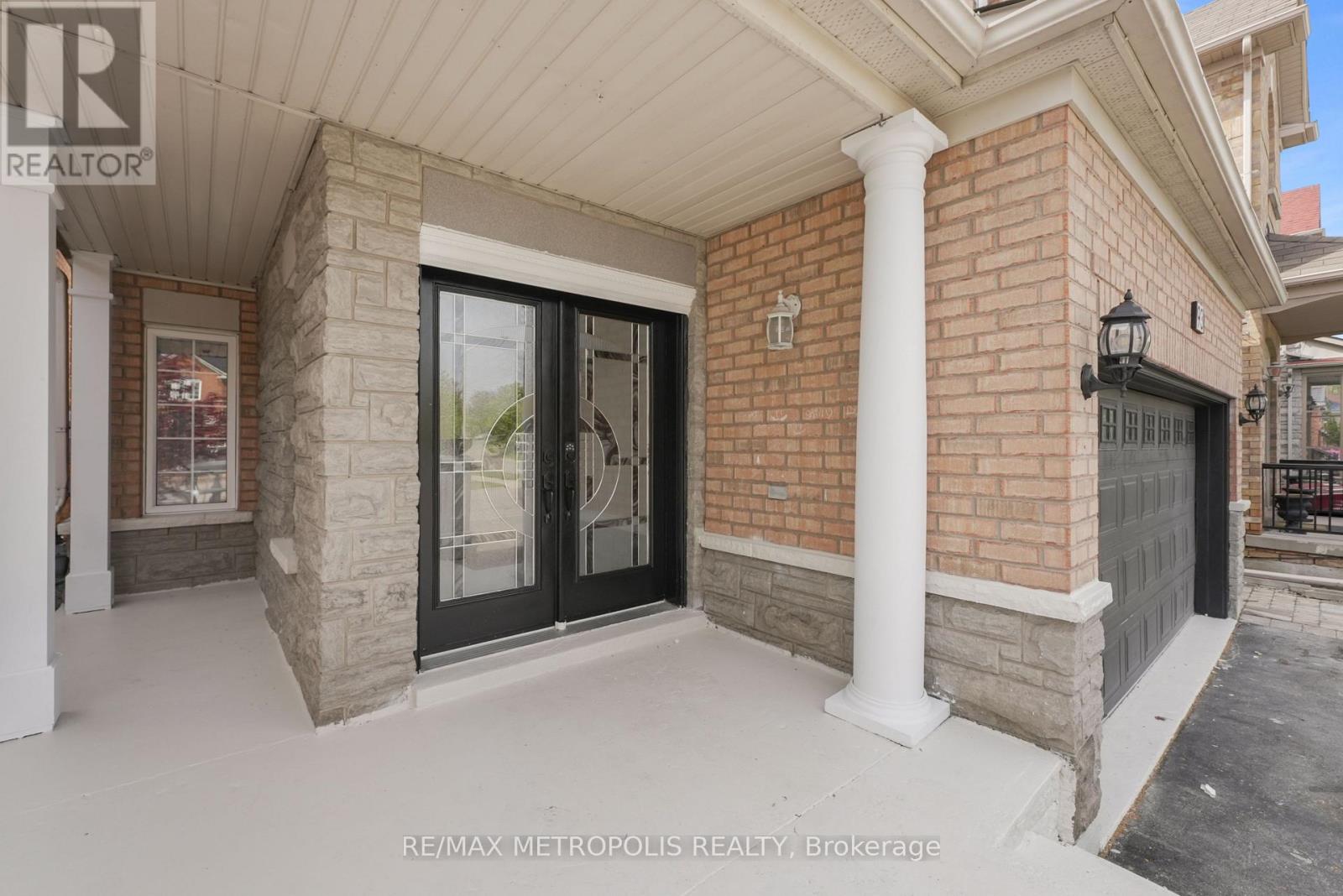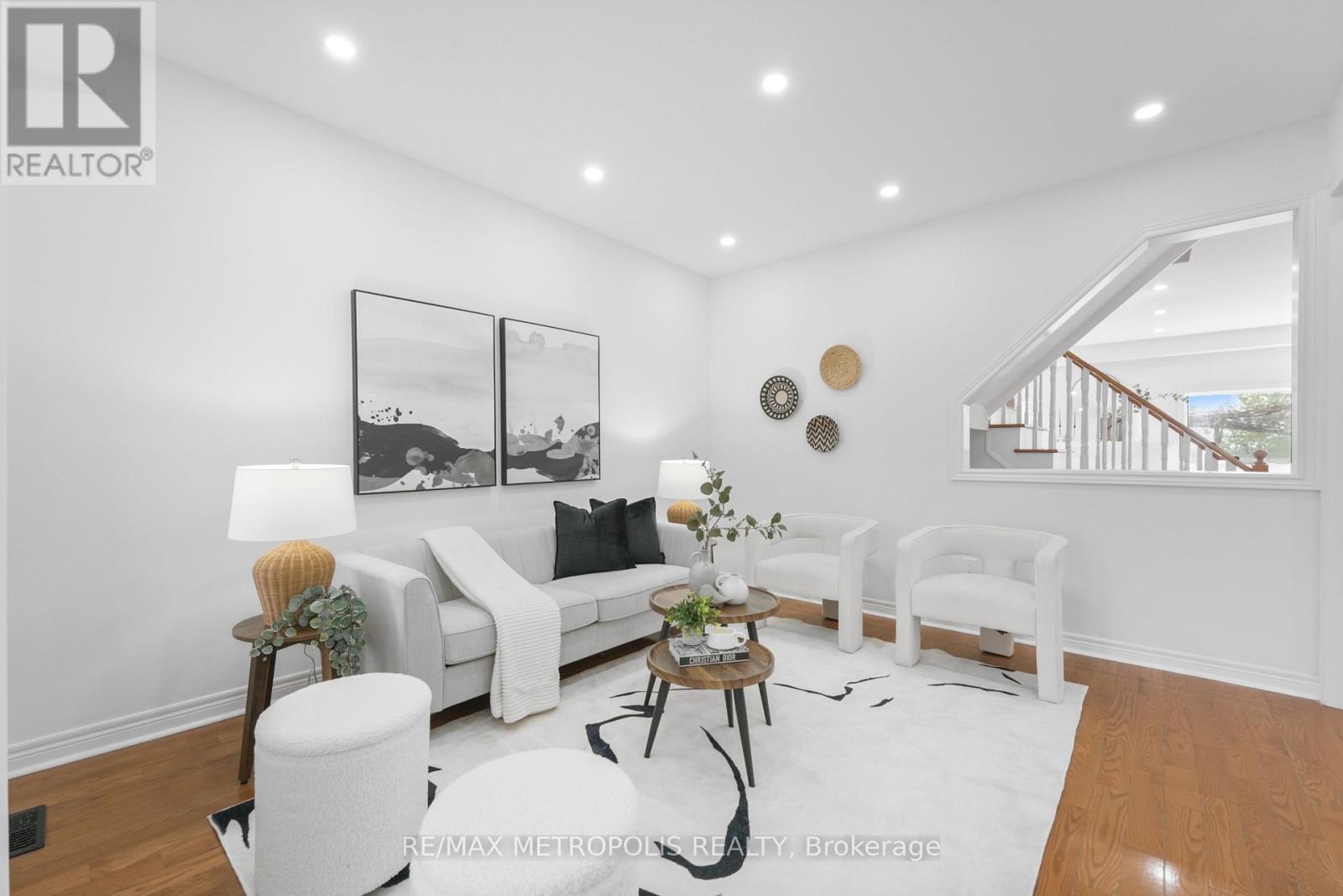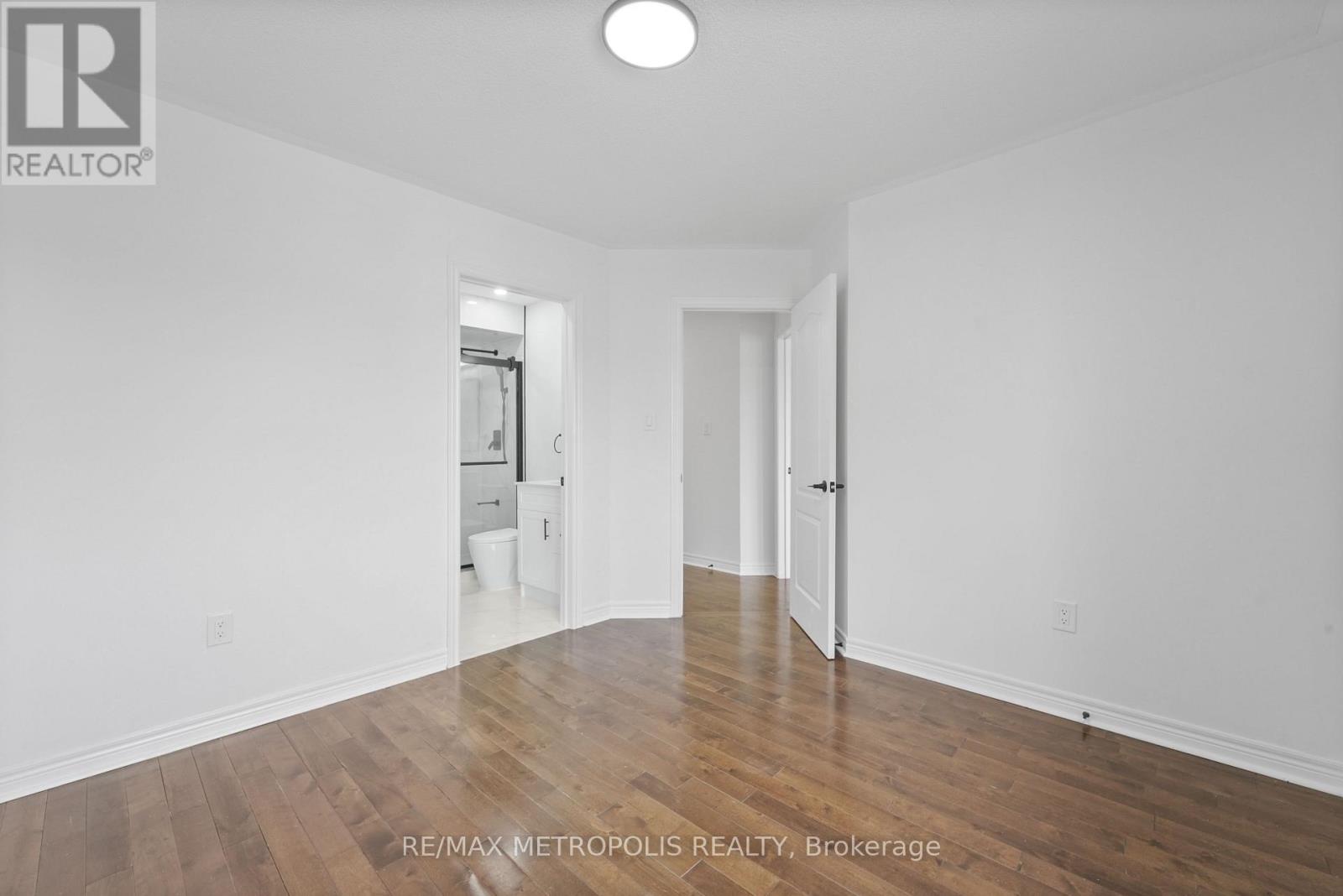93 Cindy Nicholas Drive Toronto, Ontario M1E 5K9
$1,299,000
Welcome to stunning 93 Cindy Nicholas Dr! This ravine detached house with direct access to trails boasts well over 3600 sq ft living space, 5 bedrooms & 5 baths. It is meticulously maintained with hardwood throughout & well over 80k spent recently on a brand new kitchen, paint, potlights & all washrooms upgraded with high-end fixtures. Main floor has a living room and family room, along with a large dining room. Kitchen is upgraded with new tiles throughout, quartz counters, stainless steel appliances and direct access to backyard. Upstairs has a very large master with its own 4 piece ensuite and 4 large rooms with direct access to 2 other 3 piece washrooms. There are no neighbours in the back & have direct access to Military Park bike Trail, which goes to Morningside Park & more. The basement is finished & has a full washroom with a stand-up shower. It is ready to host your parties and movie nights! This house has everything! The ample space for your family, the peaceful, tucked-away neighbourhood, the park trails & all the shops and restaurants you need nearby! You are a stone's throw away from the Highway 401, Walmart, Cineplex, Centenary Hospital, University of Toronto, Schools & Transit. (id:61852)
Property Details
| MLS® Number | E12160907 |
| Property Type | Single Family |
| Neigbourhood | Scarborough |
| Community Name | Morningside |
| AmenitiesNearBy | Park, Public Transit |
| Features | Carpet Free |
| ParkingSpaceTotal | 6 |
| Structure | Porch, Shed |
| ViewType | View |
Building
| BathroomTotal | 5 |
| BedroomsAboveGround | 5 |
| BedroomsTotal | 5 |
| Amenities | Fireplace(s) |
| Appliances | Garage Door Opener Remote(s), Water Meter, Dishwasher, Dryer, Stove, Washer, Refrigerator |
| BasementDevelopment | Finished |
| BasementType | Crawl Space (finished) |
| ConstructionStyleAttachment | Detached |
| CoolingType | Central Air Conditioning |
| ExteriorFinish | Brick |
| FireProtection | Smoke Detectors |
| FireplacePresent | Yes |
| FlooringType | Hardwood, Tile |
| FoundationType | Unknown |
| HalfBathTotal | 1 |
| HeatingFuel | Natural Gas |
| HeatingType | Forced Air |
| StoriesTotal | 2 |
| SizeInterior | 2500 - 3000 Sqft |
| Type | House |
| UtilityWater | Municipal Water |
Parking
| Garage |
Land
| Acreage | No |
| FenceType | Fenced Yard |
| LandAmenities | Park, Public Transit |
| LandscapeFeatures | Landscaped |
| Sewer | Sanitary Sewer |
| SizeDepth | 103 Ft ,6 In |
| SizeFrontage | 36 Ft ,1 In |
| SizeIrregular | 36.1 X 103.5 Ft |
| SizeTotalText | 36.1 X 103.5 Ft |
Rooms
| Level | Type | Length | Width | Dimensions |
|---|---|---|---|---|
| Second Level | Primary Bedroom | 4.15 m | 5.9 m | 4.15 m x 5.9 m |
| Second Level | Bedroom 2 | 4.01 m | 4.1 m | 4.01 m x 4.1 m |
| Second Level | Bedroom 3 | 4.38 m | 4.1 m | 4.38 m x 4.1 m |
| Second Level | Bedroom 4 | 3.16 m | 3.1 m | 3.16 m x 3.1 m |
| Second Level | Bedroom 5 | 3.16 m | 3.1 m | 3.16 m x 3.1 m |
| Basement | Bedroom | 4 m | 3.9 m | 4 m x 3.9 m |
| Basement | Recreational, Games Room | 2.98 m | 3.1 m | 2.98 m x 3.1 m |
| Main Level | Living Room | 3.58 m | 4.1 m | 3.58 m x 4.1 m |
| Main Level | Dining Room | 2.99 m | 3.5 m | 2.99 m x 3.5 m |
| Main Level | Kitchen | 2.65 m | 3.5 m | 2.65 m x 3.5 m |
| Main Level | Family Room | 3.5 m | 4 m | 3.5 m x 4 m |
Utilities
| Cable | Available |
| Electricity | Available |
| Sewer | Available |
https://www.realtor.ca/real-estate/28339946/93-cindy-nicholas-drive-toronto-morningside-morningside
Interested?
Contact us for more information
Shanan Aravindanathan
Salesperson
8321 Kennedy Rd #21-22
Markham, Ontario L3R 5N4












































