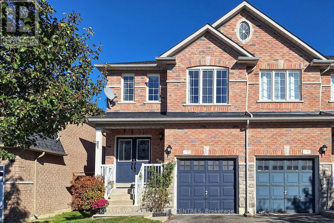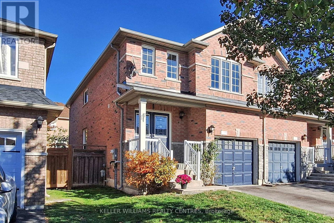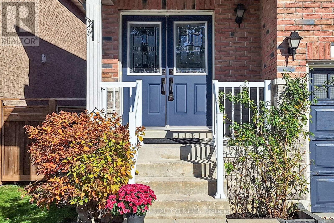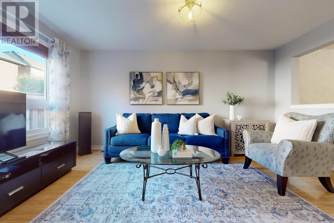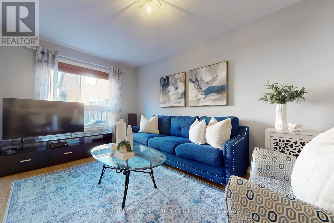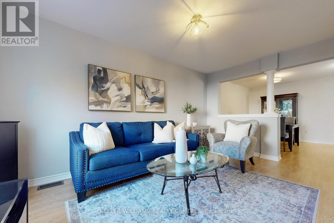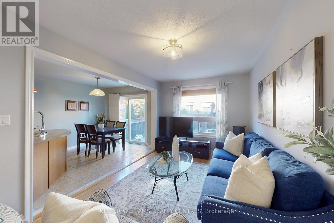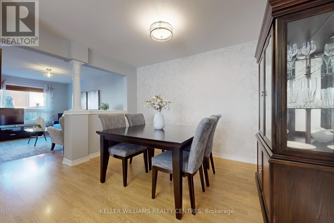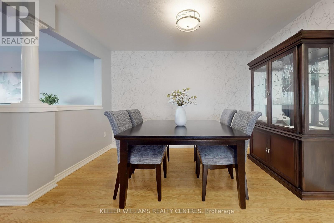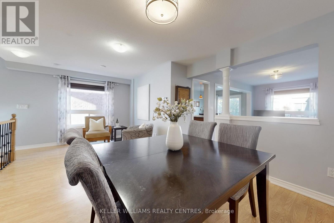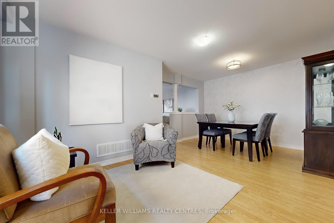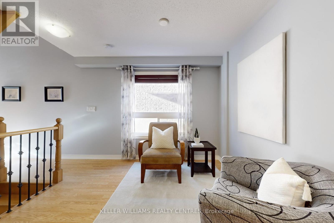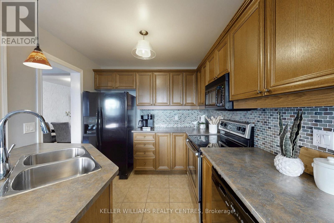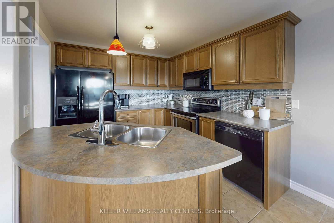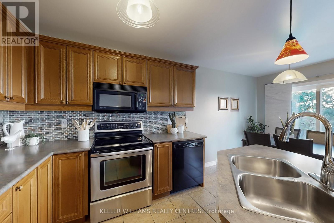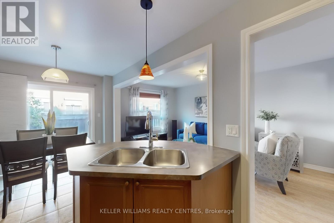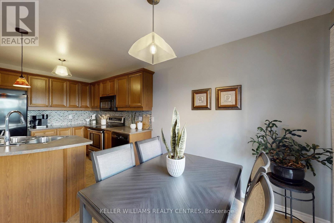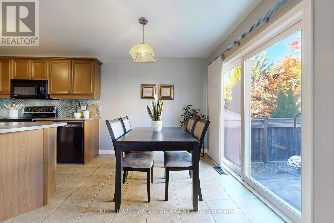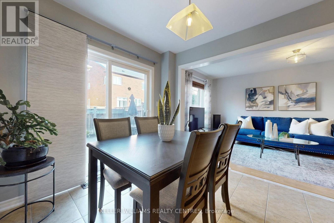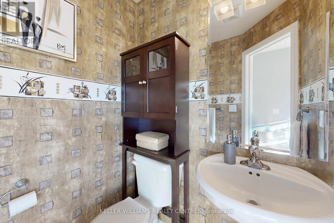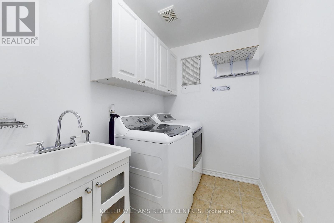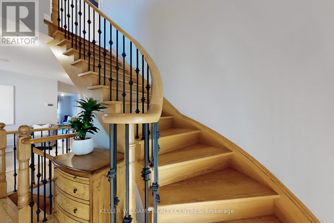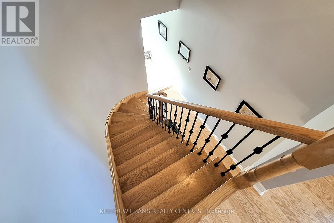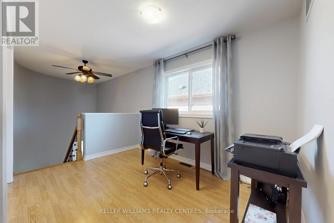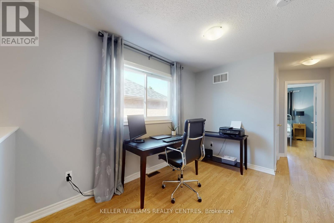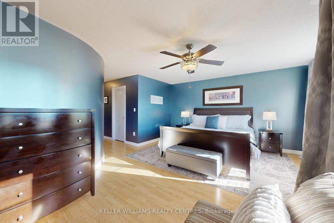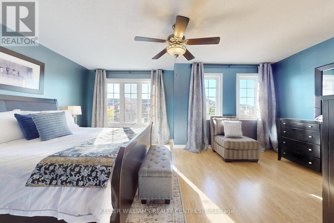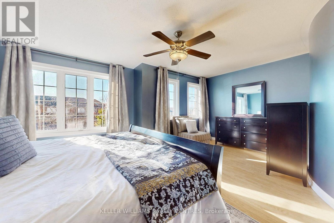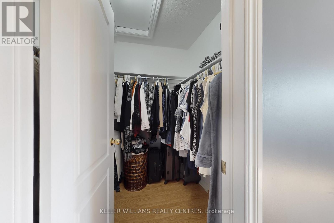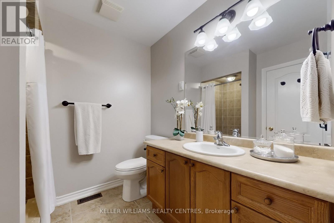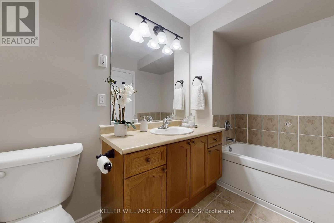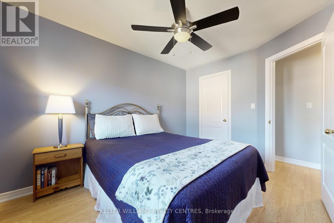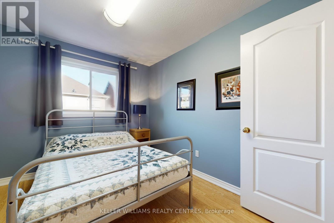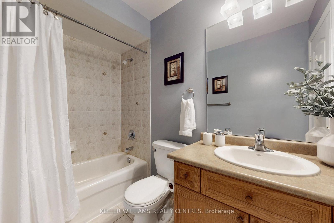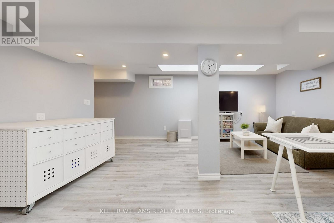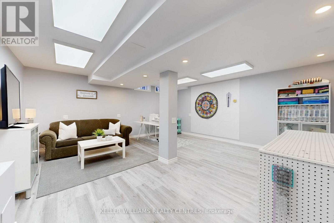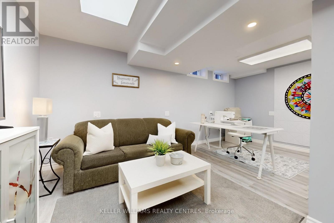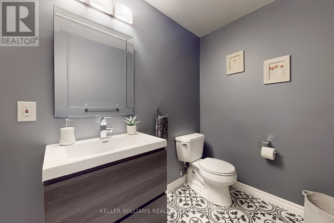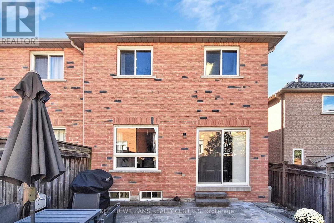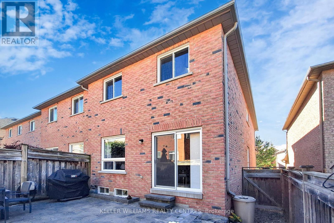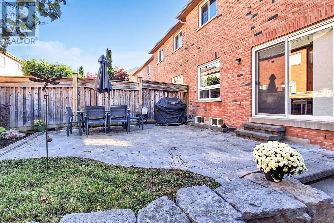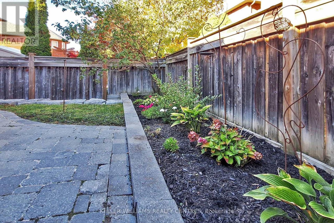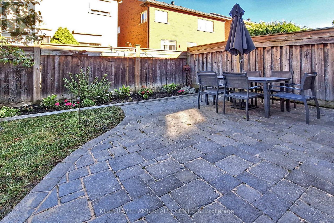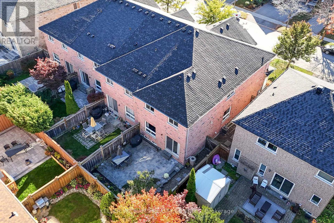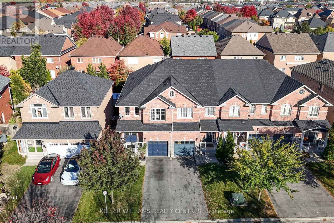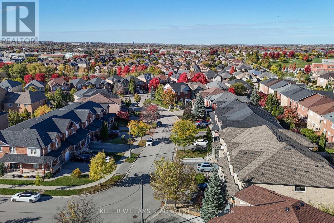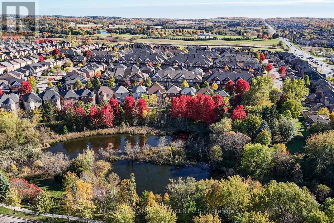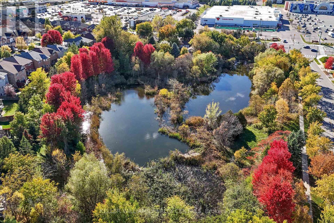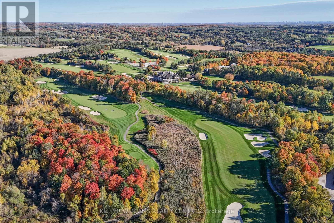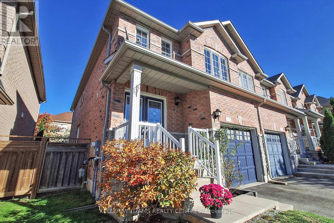93 Barr Crescent Aurora, Ontario L4G 0C2
$1,048,800
Bright and open-concept End-Unit Townhome on a quiet Crescent in the sought-after Bayview Northeast neighbourhood - close to Shopping, Transit, highly rated Elementary and Secondary Schools and great Restaurants. Meticulously maintained, this 3 Bedroom Home offers just under 2000 sqft above ground and plenty of additional finished living space, including a 2-piece Bathroom, in the renovated and expertly-illuminated Basement. The welcoming Brick and Stone Exterior, double Front Doors and a large Main Floor Laundry with Access to the Garage are just a few Highlights of this Home. The Kitchen and Breakfast Area walk out to a beautifully landscaped Backyard featuring a Patio and River Rock accents, perfect for relaxing or entertaining. Upstairs you'll find a very spacious Primary Suite with Sitting Area, walk-in Closet and 4-piece Bathroom along with 2 additional sizable Bedrooms. Don't miss the opportunity to make this wonderful property your new Family Home (id:61852)
Property Details
| MLS® Number | N12465566 |
| Property Type | Single Family |
| Neigbourhood | Bayview Meadows |
| Community Name | Bayview Northeast |
| EquipmentType | Water Heater |
| Features | Carpet Free |
| ParkingSpaceTotal | 3 |
| RentalEquipmentType | Water Heater |
| Structure | Patio(s) |
Building
| BathroomTotal | 4 |
| BedroomsAboveGround | 3 |
| BedroomsTotal | 3 |
| Appliances | Central Vacuum, Dishwasher, Dryer, Garage Door Opener, Stove, Washer, Window Coverings, Refrigerator |
| BasementDevelopment | Finished |
| BasementType | N/a (finished) |
| ConstructionStyleAttachment | Attached |
| CoolingType | Central Air Conditioning |
| ExteriorFinish | Brick, Stone |
| FlooringType | Laminate, Tile |
| FoundationType | Concrete |
| HalfBathTotal | 2 |
| HeatingFuel | Natural Gas |
| HeatingType | Forced Air |
| StoriesTotal | 2 |
| SizeInterior | 1500 - 2000 Sqft |
| Type | Row / Townhouse |
| UtilityWater | Municipal Water |
Parking
| Garage |
Land
| Acreage | No |
| LandscapeFeatures | Landscaped |
| Sewer | Sanitary Sewer |
| SizeDepth | 100 Ft |
| SizeFrontage | 25 Ft |
| SizeIrregular | 25 X 100 Ft |
| SizeTotalText | 25 X 100 Ft |
Rooms
| Level | Type | Length | Width | Dimensions |
|---|---|---|---|---|
| Second Level | Primary Bedroom | 5.67 m | 4.48 m | 5.67 m x 4.48 m |
| Second Level | Bedroom 2 | 3.78 m | 2.83 m | 3.78 m x 2.83 m |
| Second Level | Bedroom 3 | 3.78 m | 2.73 m | 3.78 m x 2.73 m |
| Second Level | Loft | 3.48 m | 2.95 m | 3.48 m x 2.95 m |
| Basement | Recreational, Games Room | 5.6 m | 5.41 m | 5.6 m x 5.41 m |
| Main Level | Living Room | 5.66 m | 3.08 m | 5.66 m x 3.08 m |
| Main Level | Dining Room | 3.56 m | 2.82 m | 3.56 m x 2.82 m |
| Main Level | Kitchen | 2.92 m | 2.67 m | 2.92 m x 2.67 m |
| Main Level | Eating Area | 2.67 m | 2.67 m | 2.67 m x 2.67 m |
| Main Level | Family Room | 4.8 m | 2.82 m | 4.8 m x 2.82 m |
| Main Level | Laundry Room | 3.02 m | 1.67 m | 3.02 m x 1.67 m |
https://www.realtor.ca/real-estate/28996527/93-barr-crescent-aurora-bayview-northeast
Interested?
Contact us for more information
Vincent Bongard
Broker
117 Wellington St E
Aurora, Ontario L4G 1H9
