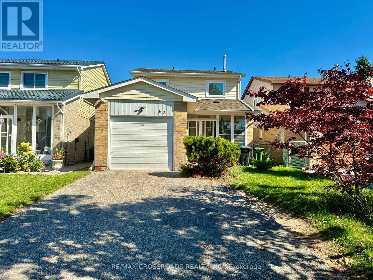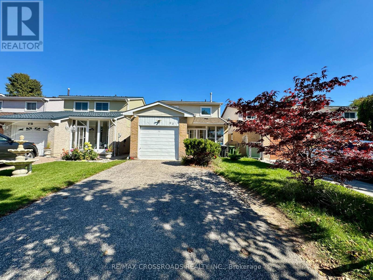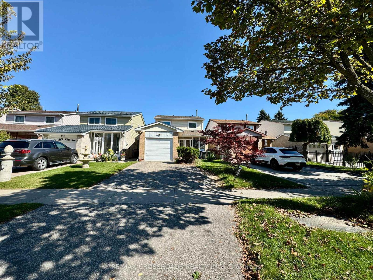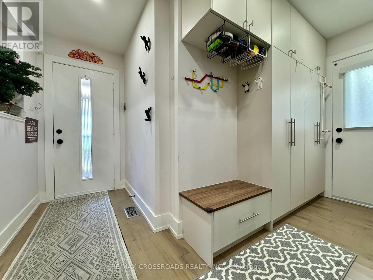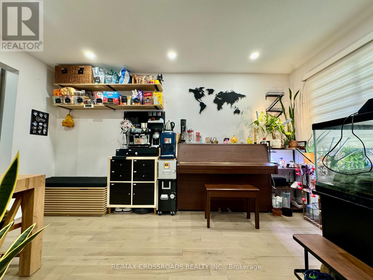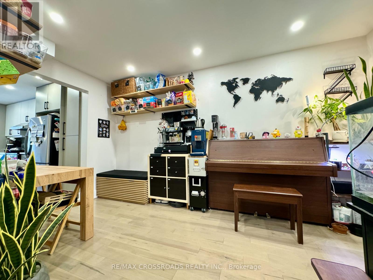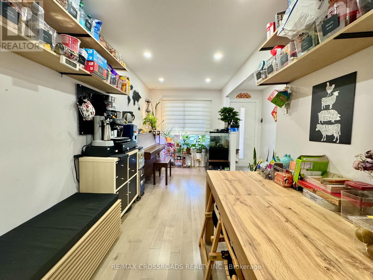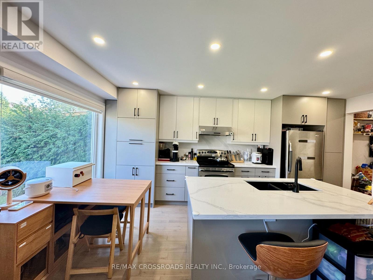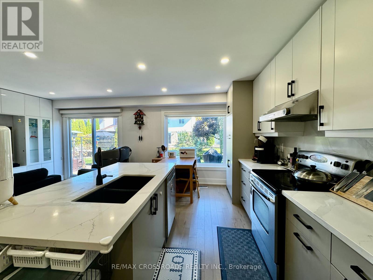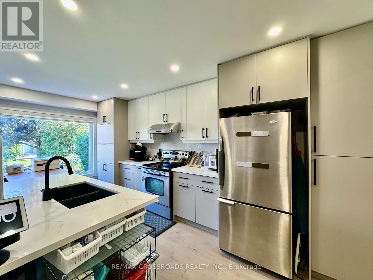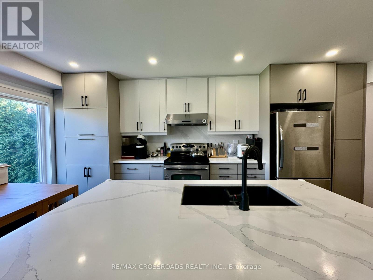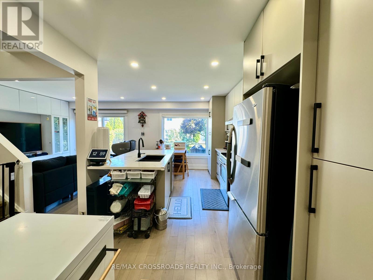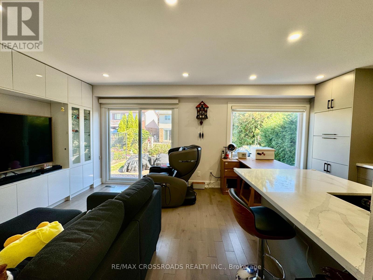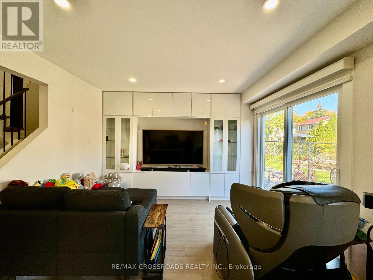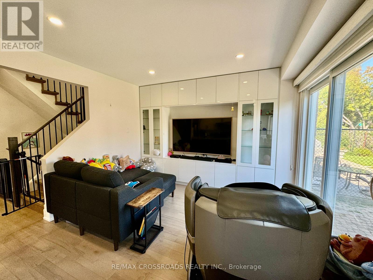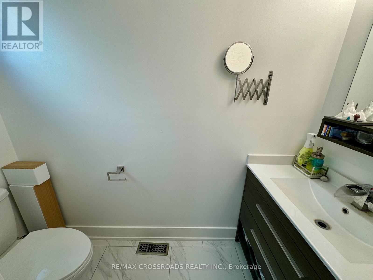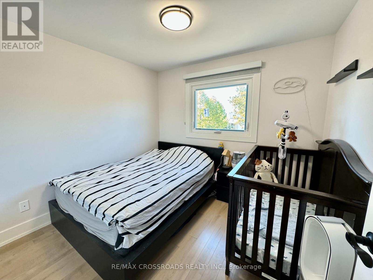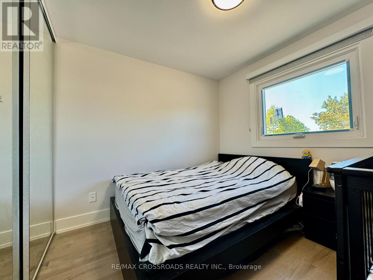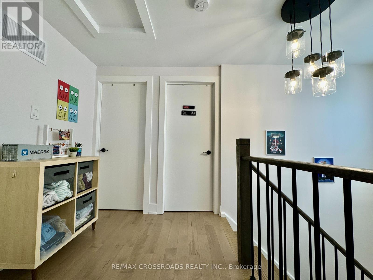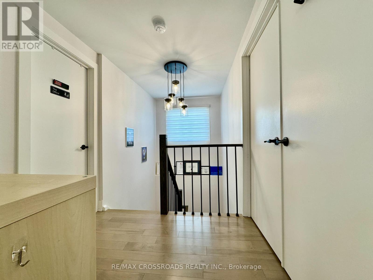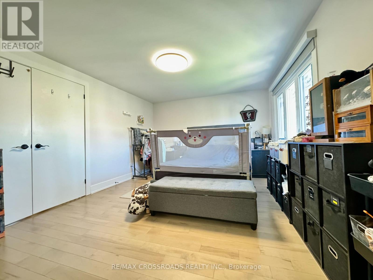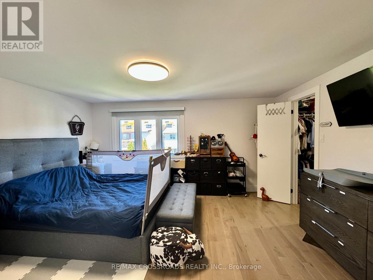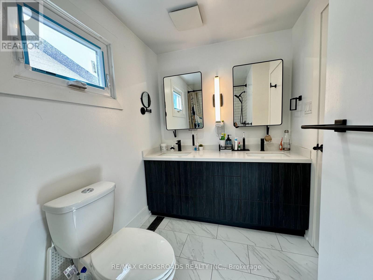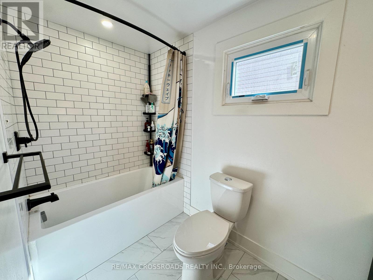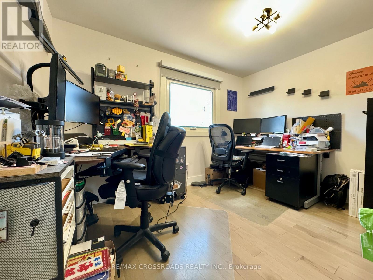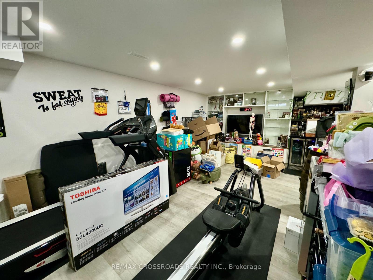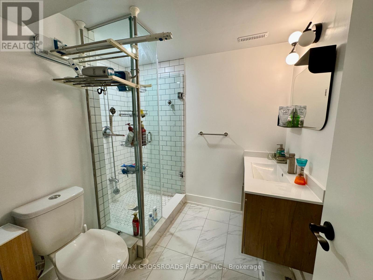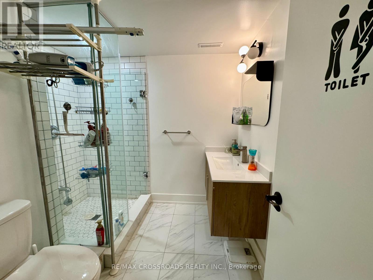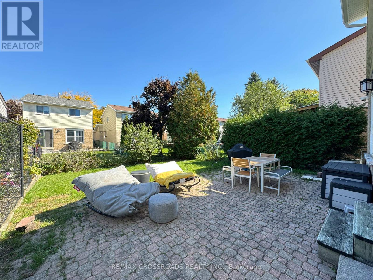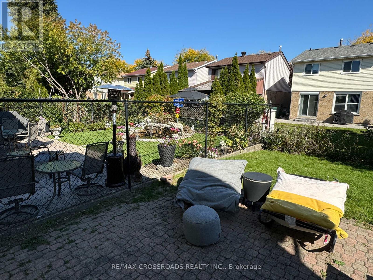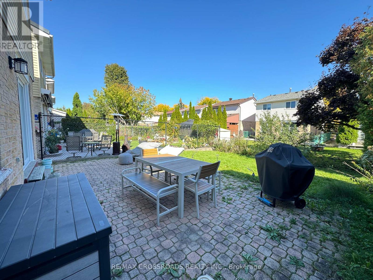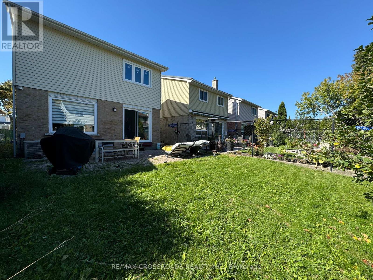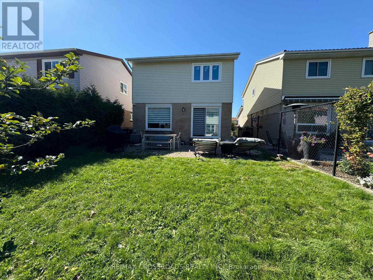93 Barnwell Drive Toronto, Ontario M1V 1Z1
$3,450 Monthly
Completely renovated 'top to bottom' detached house in the sought after family neighborhood of Goldhawk close to top ranked schools, Goldhawk & Milliken park, Milliken Wells & Woodside Square shopping centers, and transit. Three bedroom home with oak hardwood floors through-out, pot lights, smooth ceilings, oak stairs, built-in cabinetry and entertainment center, walk-out to patio, large windows with roller shades, and enclosed front porch. The modern kitchen has been custom-fitted with extended cabinetry & pantry, quartz counters & backsplash, center island, pot lights, picture window and stainless steel appliances. This exceptional home combines comfort, convenience, and contemporary design the perfect place to call home. The professional finished basement with 3pc bathroom adds more living space for recreational activities, office nook or relaxing at home. Exceptional convenience with local transit routes, a short walk to the park, and nearby shopping amenities. Enjoy morning coffees in the enclosed porch and spend afternoons BBQing in the backyard patio with fully fenced yard. (id:61852)
Property Details
| MLS® Number | E12449517 |
| Property Type | Single Family |
| Neigbourhood | Milliken |
| Community Name | Milliken |
| EquipmentType | Water Heater |
| Features | Carpet Free |
| ParkingSpaceTotal | 3 |
| RentalEquipmentType | Water Heater |
Building
| BathroomTotal | 3 |
| BedroomsAboveGround | 3 |
| BedroomsTotal | 3 |
| Appliances | Dishwasher, Dryer, Hood Fan, Stove, Washer, Window Coverings, Refrigerator |
| BasementDevelopment | Finished |
| BasementType | N/a (finished) |
| ConstructionStyleAttachment | Detached |
| CoolingType | Central Air Conditioning |
| ExteriorFinish | Brick |
| FlooringType | Hardwood, Vinyl |
| FoundationType | Concrete |
| HalfBathTotal | 1 |
| HeatingFuel | Natural Gas |
| HeatingType | Forced Air |
| StoriesTotal | 2 |
| SizeInterior | 1100 - 1500 Sqft |
| Type | House |
| UtilityWater | Municipal Water |
Parking
| Attached Garage | |
| Garage |
Land
| Acreage | No |
| Sewer | Sanitary Sewer |
Rooms
| Level | Type | Length | Width | Dimensions |
|---|---|---|---|---|
| Second Level | Primary Bedroom | 3.54 m | 4.7 m | 3.54 m x 4.7 m |
| Second Level | Bedroom 2 | 2.62 m | 2.83 m | 2.62 m x 2.83 m |
| Second Level | Bedroom 3 | 2.64 m | 3.39 m | 2.64 m x 3.39 m |
| Basement | Recreational, Games Room | 5.92 m | 3.31 m | 5.92 m x 3.31 m |
| Basement | Den | 2.56 m | 2.43 m | 2.56 m x 2.43 m |
| Ground Level | Living Room | 3.4 m | 2.97 m | 3.4 m x 2.97 m |
| Ground Level | Dining Room | 1.75 m | 2.01 m | 1.75 m x 2.01 m |
| Ground Level | Kitchen | 5.21 m | 2.79 m | 5.21 m x 2.79 m |
| Ground Level | Family Room | 4.38 m | 2.26 m | 4.38 m x 2.26 m |
https://www.realtor.ca/real-estate/28961492/93-barnwell-drive-toronto-milliken-milliken
Interested?
Contact us for more information
Sherry Li
Broker
208 - 8901 Woodbine Ave
Markham, Ontario L3R 9Y4
Ryan Chan
Broker
208 - 8901 Woodbine Ave
Markham, Ontario L3R 9Y4
