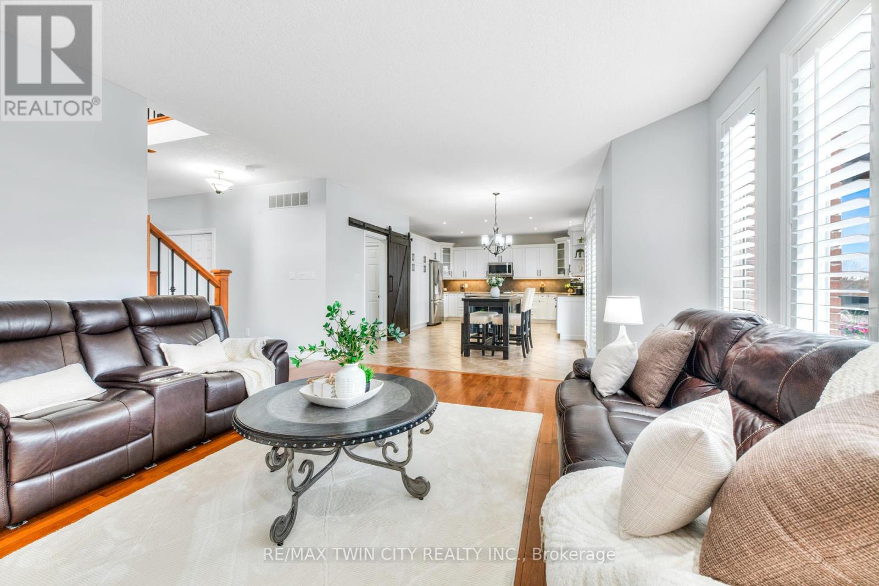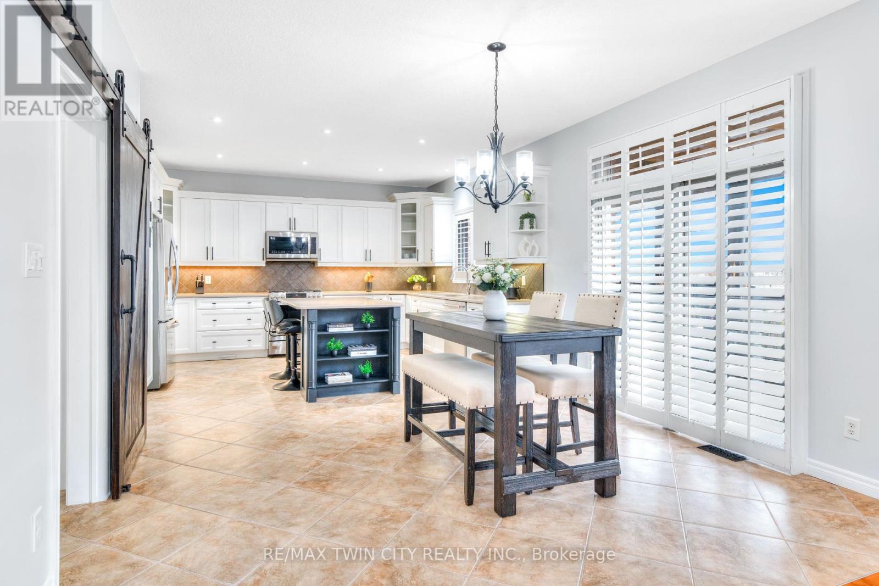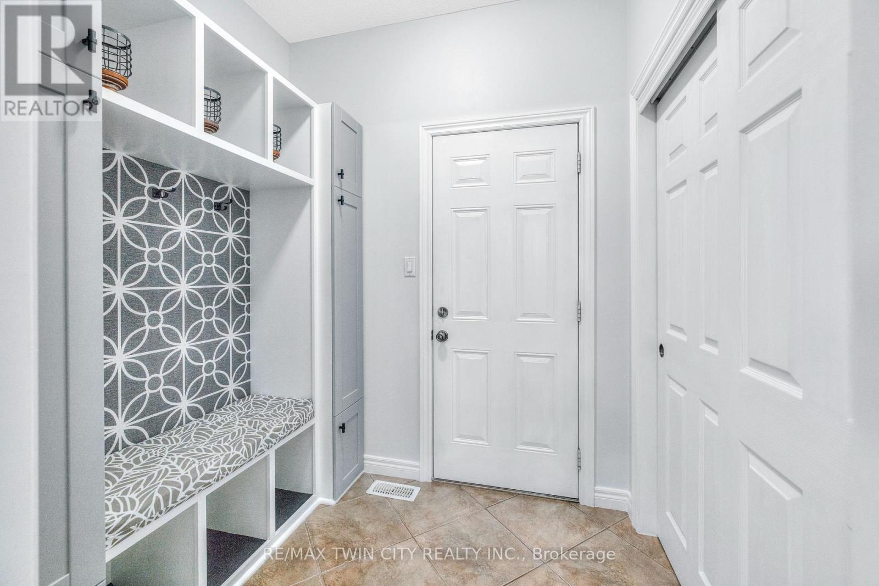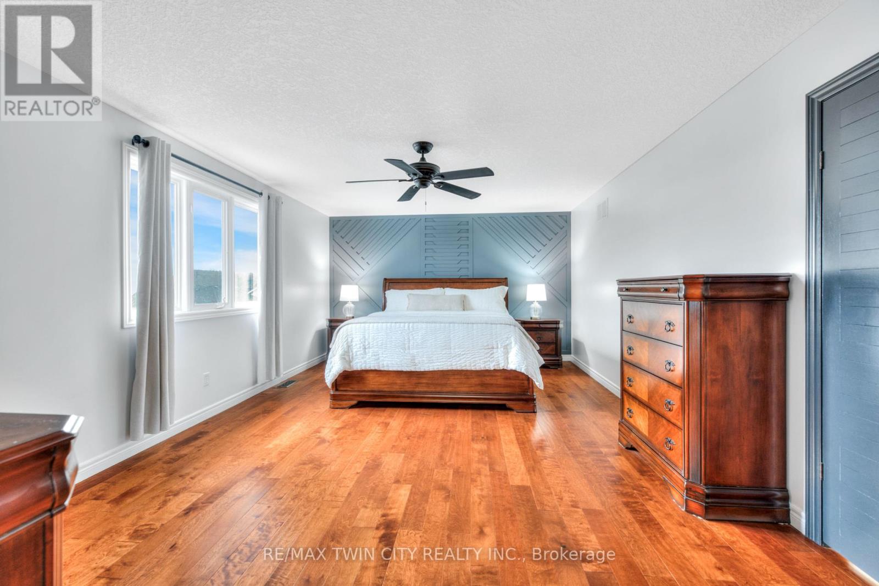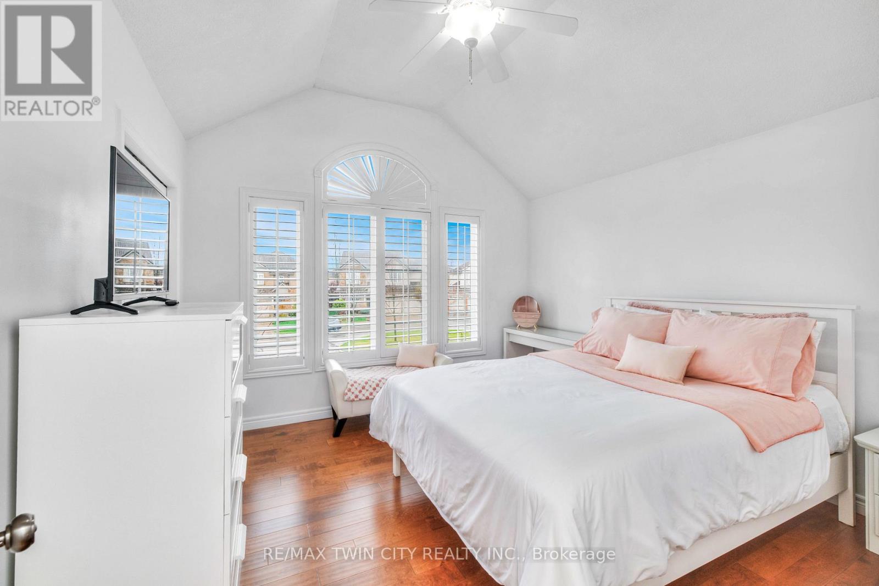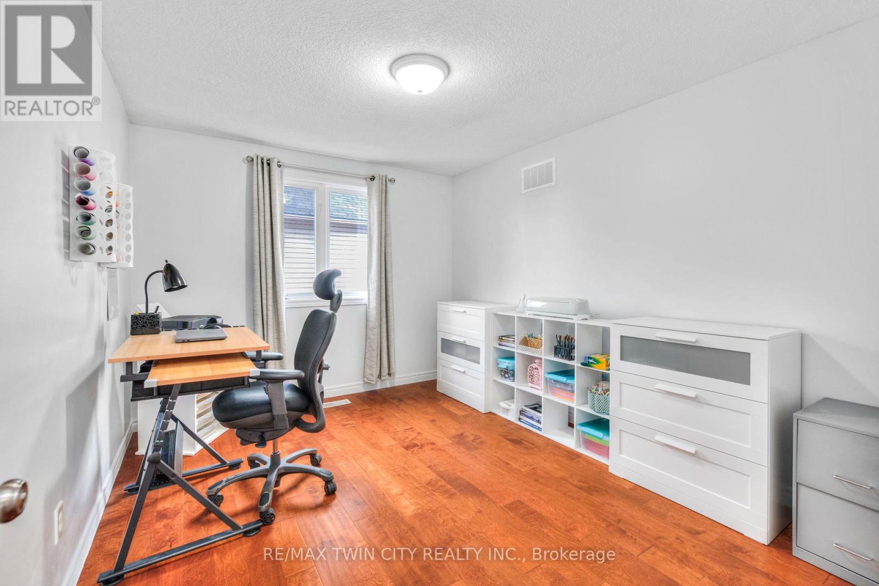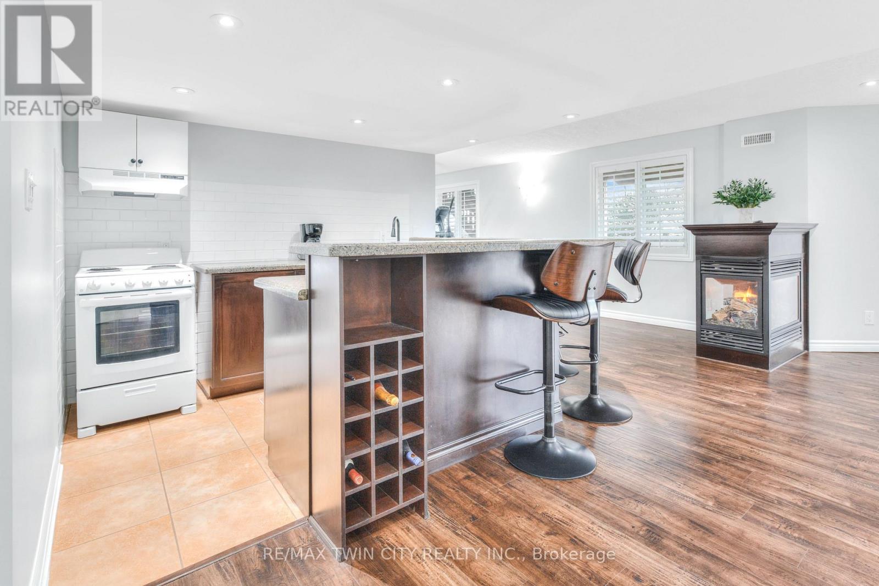928 Manorbrook Court Kitchener, Ontario N2P 2Y2
$1,265,000
Situated on a quiet court in desirable Doon South, this nearly 2,700 sq ft updated carpet-free walkout home features elevated finishes & a private backyard built for entertaining. Check out our TOP 7 reasons why you'll want to make this house your home! #7: PRIME DOON SOUTH LOCATION: Located on a quiet cul-de-sac in the heart of Doon South, youre minutes from top-rated schools, Conestoga College, parks & Hwy 401. #6: CURB APPEAL An exposed aggregate walkway and double-wide driveway lead to a grand stone-and-brick exterior with an inviting front porch. #5: BRIGHT & BALANCED MAIN FLOOR The spacious main floor is functional and carpet-free, with hardwood and tile flooring & California shutters throughout. The living room has large windows & a gas fireplace set against a custom wood feature wall and built-ins.#4: SPACIOUS EAT-IN KITCHEN The kitchen features abundant cabinetry with crown moulding, quartz countertops & a large island. A formal dining room with a tray ceiling and dual accent walls provides a more polished vibe.#3: LOW-MAINTENANCE BACKYARD The fully fenced, low-maintenance backyard is built for both privacy and ease. The 2nd-floor covered deck with privacy louvres spans the full width of the house, plus a lower-level walkout covered patio. #2: BRIGHT & SPACIOUS BEDROOMS Upstairs, there are 4 carpet-free bedrooms & a 2nd-level laundry room. The primary suite is a standout, with French doors, a designer accent wall, dual walk-in closets and a 5-piece ensuite. #1: WALKOUT BASEMENT WITH IN-LAW POTENTIAL: Theres a large rec room with a three-sided gas fireplace, a kitchenette with breakfast bar and granite countertops, room for a home office or gym, and a fifth bedroom with French doors and a walk-in closet. Youll also find a 3-piece bathroom with a shower, plenty of storage, and a second laundry room. From this versatile and fully finished lower level, walk out directly to the covered exposed aggregate patio and enjoy easy access to the backyard. (id:61852)
Property Details
| MLS® Number | X12127818 |
| Property Type | Single Family |
| Neigbourhood | Doon South |
| AmenitiesNearBy | Schools |
| CommunityFeatures | School Bus |
| EquipmentType | Water Heater |
| Features | Cul-de-sac, Irregular Lot Size, Sump Pump, In-law Suite |
| ParkingSpaceTotal | 5 |
| RentalEquipmentType | Water Heater |
| Structure | Deck, Porch, Shed |
Building
| BathroomTotal | 4 |
| BedroomsAboveGround | 4 |
| BedroomsBelowGround | 1 |
| BedroomsTotal | 5 |
| Age | 16 To 30 Years |
| Amenities | Fireplace(s) |
| Appliances | Water Softener, Water Heater, Central Vacuum, Dishwasher, Dryer, Garage Door Opener, Hood Fan, Stove, Washer, Window Coverings, Refrigerator |
| BasementDevelopment | Finished |
| BasementFeatures | Walk Out |
| BasementType | N/a (finished) |
| ConstructionStyleAttachment | Detached |
| CoolingType | Central Air Conditioning |
| ExteriorFinish | Brick, Vinyl Siding |
| FireplacePresent | Yes |
| FireplaceTotal | 1 |
| FoundationType | Poured Concrete |
| HalfBathTotal | 1 |
| HeatingFuel | Natural Gas |
| HeatingType | Forced Air |
| StoriesTotal | 2 |
| SizeInterior | 2500 - 3000 Sqft |
| Type | House |
| UtilityWater | Municipal Water |
Parking
| Attached Garage | |
| Garage |
Land
| Acreage | No |
| FenceType | Fenced Yard |
| LandAmenities | Schools |
| LandscapeFeatures | Landscaped |
| Sewer | Sanitary Sewer |
| SizeDepth | 141 Ft ,1 In |
| SizeFrontage | 77 Ft ,1 In |
| SizeIrregular | 77.1 X 141.1 Ft |
| SizeTotalText | 77.1 X 141.1 Ft |
| ZoningDescription | R4 |
Rooms
| Level | Type | Length | Width | Dimensions |
|---|---|---|---|---|
| Second Level | Bedroom 2 | 3.81 m | 4.9 m | 3.81 m x 4.9 m |
| Second Level | Bedroom 3 | 3.66 m | 3.66 m | 3.66 m x 3.66 m |
| Second Level | Bedroom 4 | 3.78 m | 3.07 m | 3.78 m x 3.07 m |
| Second Level | Laundry Room | 1.96 m | 1.93 m | 1.96 m x 1.93 m |
| Second Level | Primary Bedroom | 5.84 m | 4.06 m | 5.84 m x 4.06 m |
| Basement | Cold Room | 5.92 m | 3.35 m | 5.92 m x 3.35 m |
| Basement | Kitchen | 2.41 m | 3.12 m | 2.41 m x 3.12 m |
| Basement | Recreational, Games Room | 12.14 m | 5.55 m | 12.14 m x 5.55 m |
| Basement | Utility Room | 4.06 m | 1.91 m | 4.06 m x 1.91 m |
| Basement | Bedroom 5 | 3.51 m | 6.48 m | 3.51 m x 6.48 m |
| Ground Level | Eating Area | 3.1237 m | 3.6636 m | 3.1237 m x 3.6636 m |
| Ground Level | Dining Room | 3.91 m | 6.53 m | 3.91 m x 6.53 m |
| Ground Level | Kitchen | 3.89 m | 4.55 m | 3.89 m x 4.55 m |
| Ground Level | Living Room | 5.26 m | 4.57 m | 5.26 m x 4.57 m |
Utilities
| Cable | Available |
| Electricity | Installed |
| Sewer | Installed |
https://www.realtor.ca/real-estate/28268060/928-manorbrook-court-kitchener
Interested?
Contact us for more information
Peter Kostecki
Broker
83 Erb Street W Unit B
Waterloo, Ontario L0S 1J0









