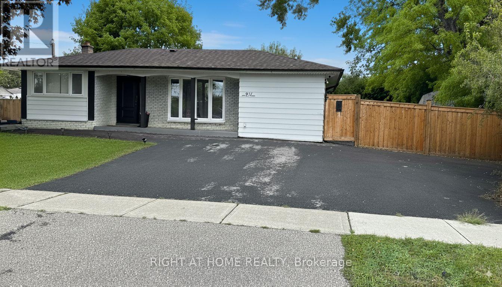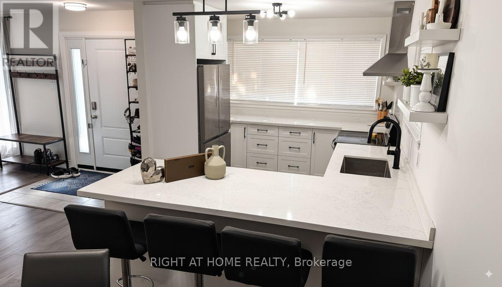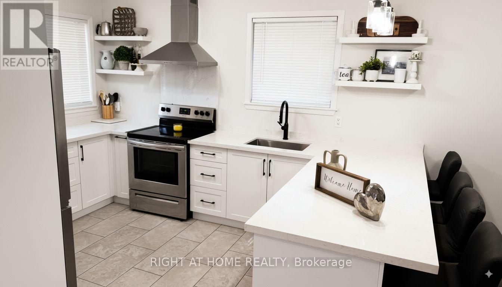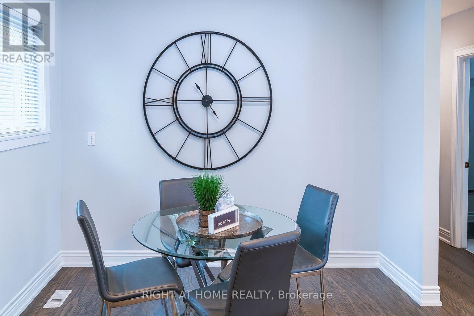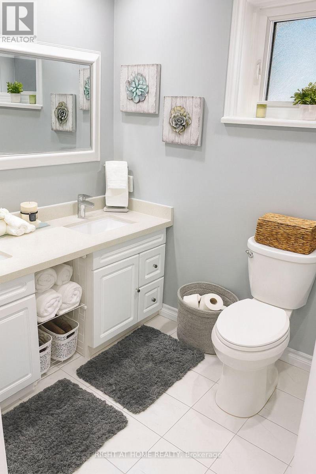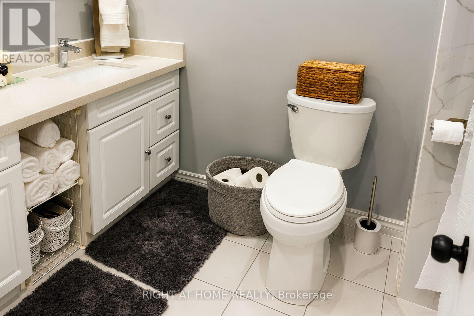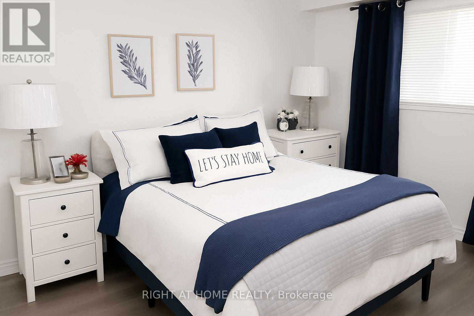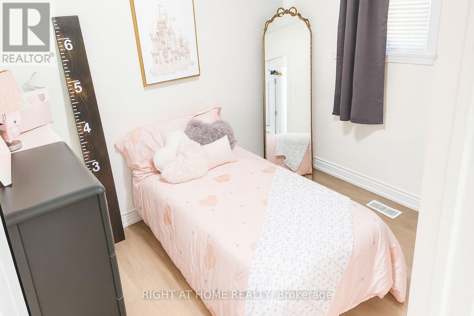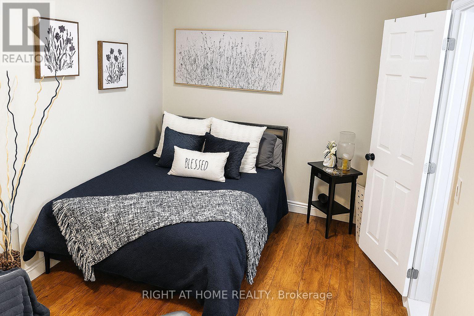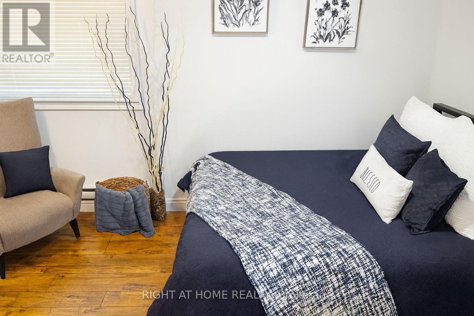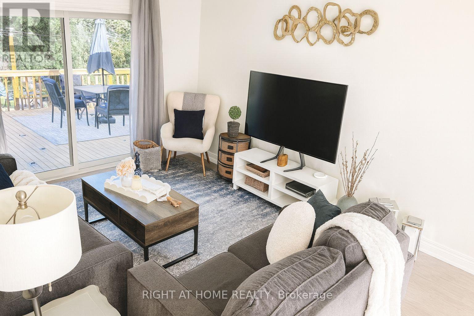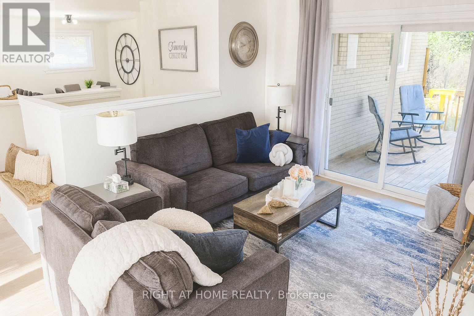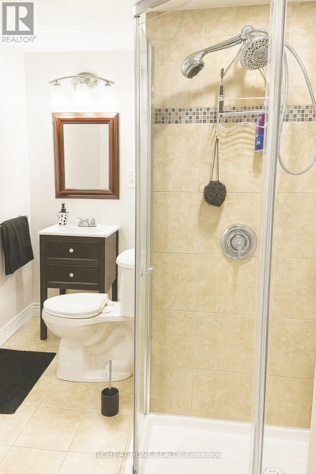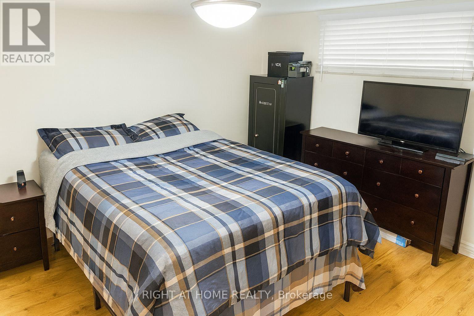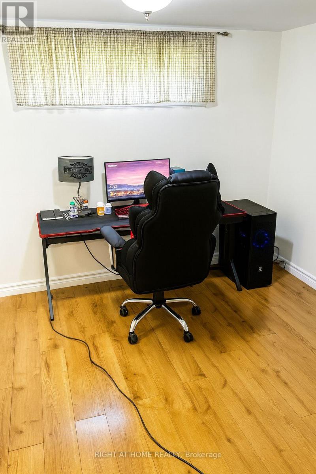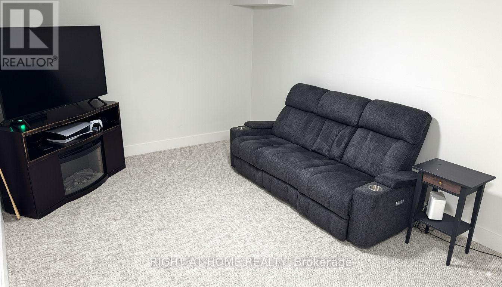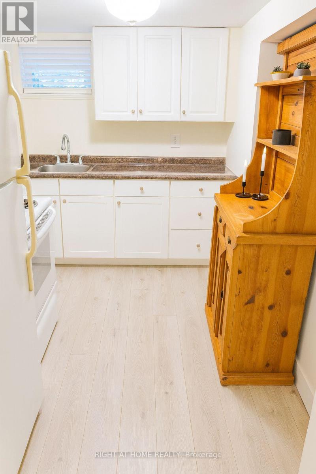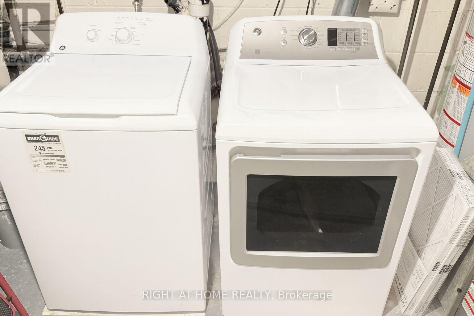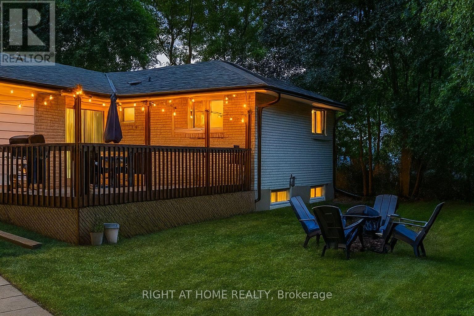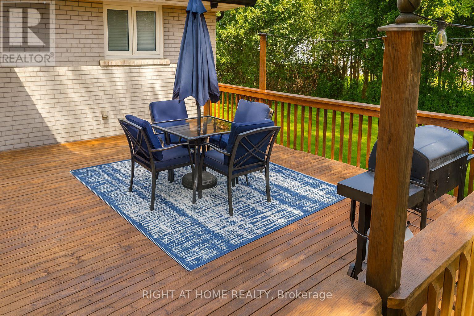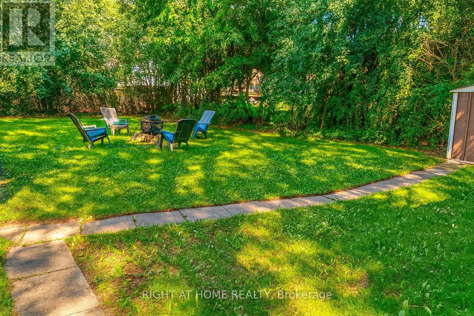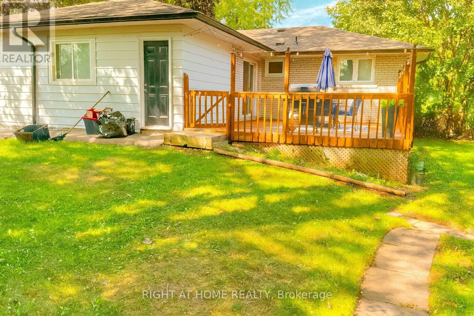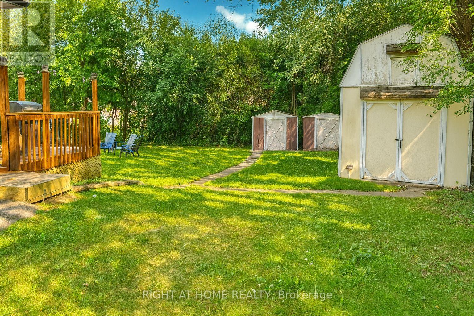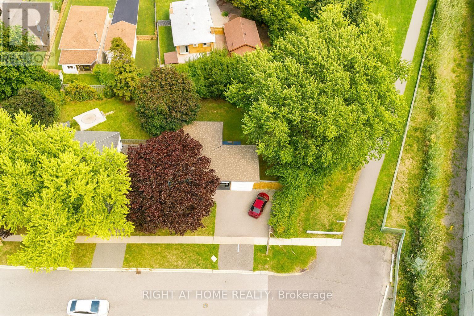927 Annes Street Whitby, Ontario L1N 5K7
$949,000
Spectacular Upgrades on this Private Spacious Bungalow. Large 75ft Lot Nestled at end of the Street with Views of the Park. Lots of Options with a Sep. Entrance to a Potential Rentable In Law Suite in the Basement. Plenty of Parking. Close to the GO and mins from the 401 and Whitby Entertainment Centrum. Bsmt includes 2 Bedrooms, 3-pc Bath, Kitchen and Rec Room. Recent Upgrades: Roof (2018), Windows (2020), New Kitchen (2023), New Floors (2023), New Bathroom (2022), Appliances (2020), Stairs Carpet (2025), 2nd Kitchen Floor (2025), Professionally Painted(2025) and more. Beautiful and Spacious Backyard with Mature Trees Enclosing it. Don't Miss Out On This One! (id:61852)
Property Details
| MLS® Number | E12415066 |
| Property Type | Single Family |
| Community Name | Downtown Whitby |
| EquipmentType | Water Heater |
| ParkingSpaceTotal | 4 |
| RentalEquipmentType | Water Heater |
Building
| BathroomTotal | 2 |
| BedroomsAboveGround | 3 |
| BedroomsBelowGround | 2 |
| BedroomsTotal | 5 |
| Appliances | Water Heater, Dryer, Two Stoves, Washer, Window Coverings, Two Refrigerators |
| ArchitecturalStyle | Bungalow |
| BasementFeatures | Apartment In Basement, Separate Entrance |
| BasementType | N/a |
| ConstructionStyleAttachment | Detached |
| CoolingType | Central Air Conditioning |
| ExteriorFinish | Aluminum Siding, Brick |
| FlooringType | Laminate, Ceramic, Carpeted |
| FoundationType | Block |
| HeatingFuel | Natural Gas |
| HeatingType | Forced Air |
| StoriesTotal | 1 |
| SizeInterior | 700 - 1100 Sqft |
| Type | House |
| UtilityWater | Municipal Water |
Parking
| No Garage |
Land
| Acreage | No |
| Sewer | Sanitary Sewer |
| SizeDepth | 107 Ft ,8 In |
| SizeFrontage | 75 Ft |
| SizeIrregular | 75 X 107.7 Ft |
| SizeTotalText | 75 X 107.7 Ft |
Rooms
| Level | Type | Length | Width | Dimensions |
|---|---|---|---|---|
| Basement | Bedroom 5 | 2.67 m | 2.67 m | 2.67 m x 2.67 m |
| Basement | Bathroom | 1.5 m | 2.2 m | 1.5 m x 2.2 m |
| Basement | Recreational, Games Room | 4.97 m | 3.46 m | 4.97 m x 3.46 m |
| Basement | Kitchen | 2.2 m | 2.1 m | 2.2 m x 2.1 m |
| Basement | Bedroom 4 | 3.9 m | 3.27 m | 3.9 m x 3.27 m |
| Main Level | Living Room | 6.75 m | 6.57 m | 6.75 m x 6.57 m |
| Main Level | Kitchen | 5 m | 3.5 m | 5 m x 3.5 m |
| Main Level | Dining Room | 5.4 m | 2.87 m | 5.4 m x 2.87 m |
| Main Level | Primary Bedroom | 3.8 m | 3.09 m | 3.8 m x 3.09 m |
| Main Level | Bedroom 2 | 3.03 m | 2.8 m | 3.03 m x 2.8 m |
| Main Level | Bedroom 3 | 3 m | 3 m | 3 m x 3 m |
| Main Level | Bathroom | 2.2 m | 2.2 m | 2.2 m x 2.2 m |
Utilities
| Cable | Available |
| Electricity | Installed |
| Sewer | Installed |
https://www.realtor.ca/real-estate/28887797/927-annes-street-whitby-downtown-whitby-downtown-whitby
Interested?
Contact us for more information
Neil Wong
Salesperson
242 King Street East #1
Oshawa, Ontario L1H 1C7
