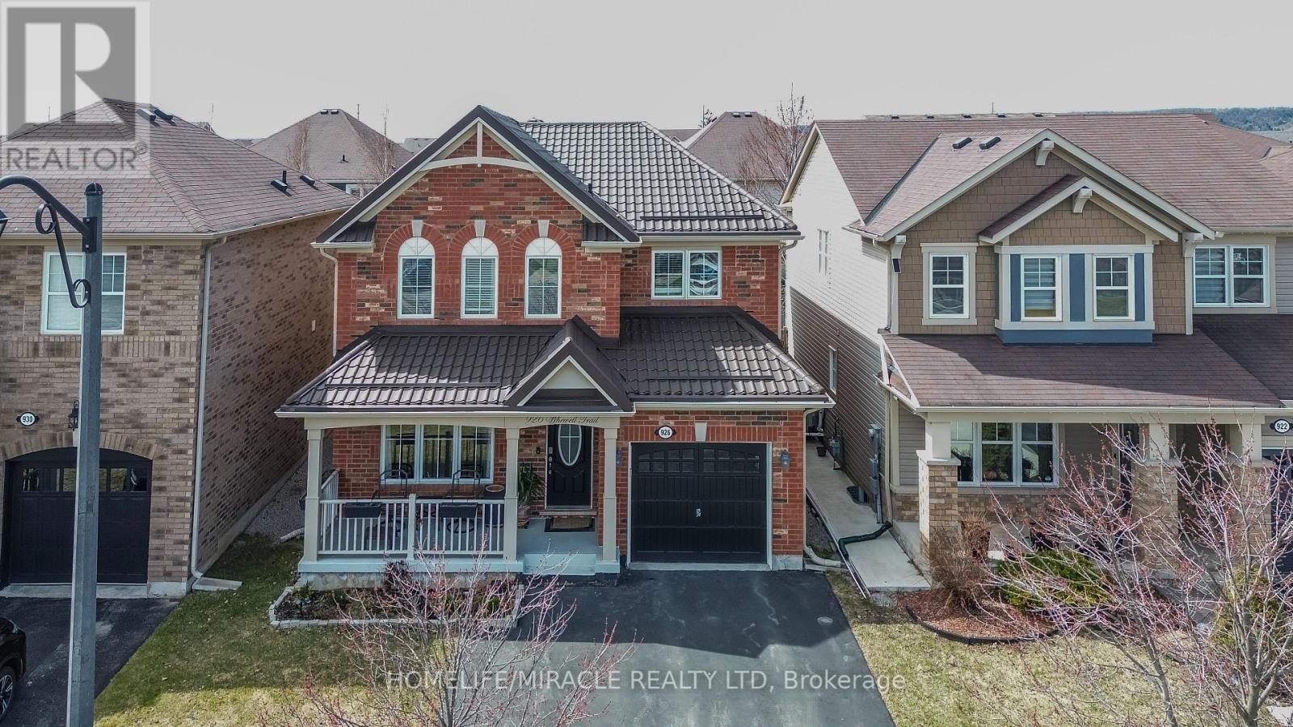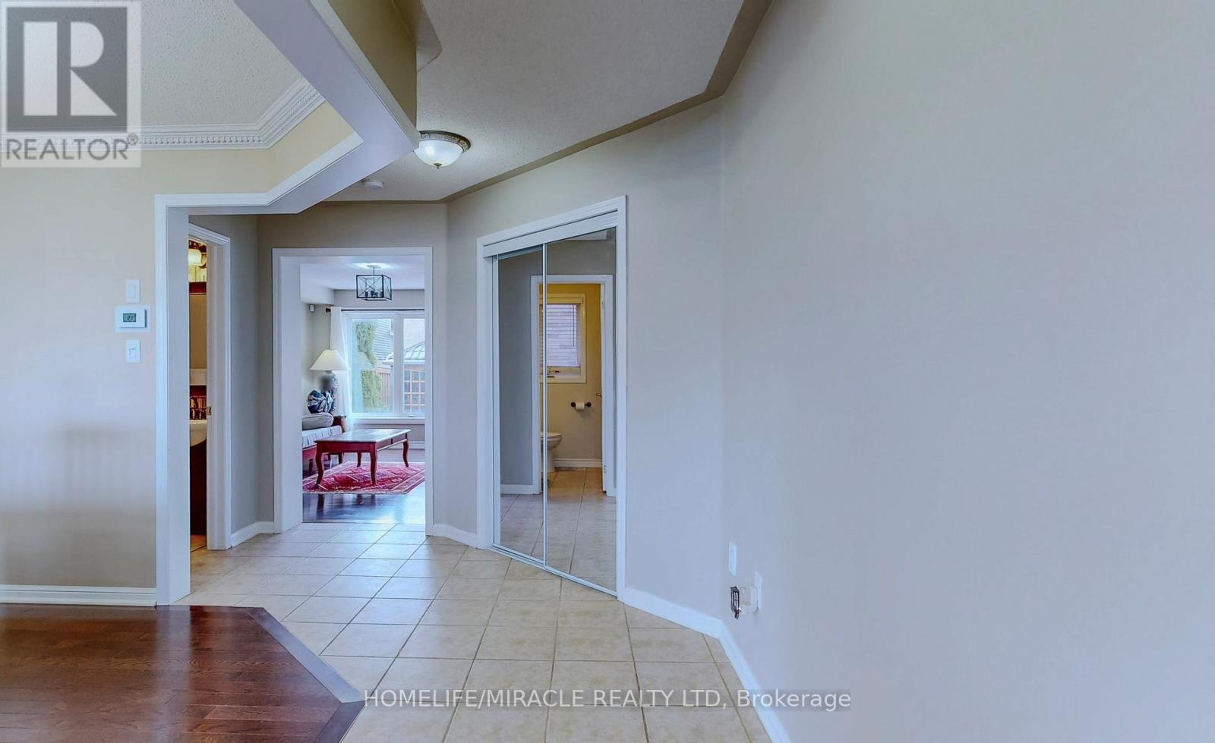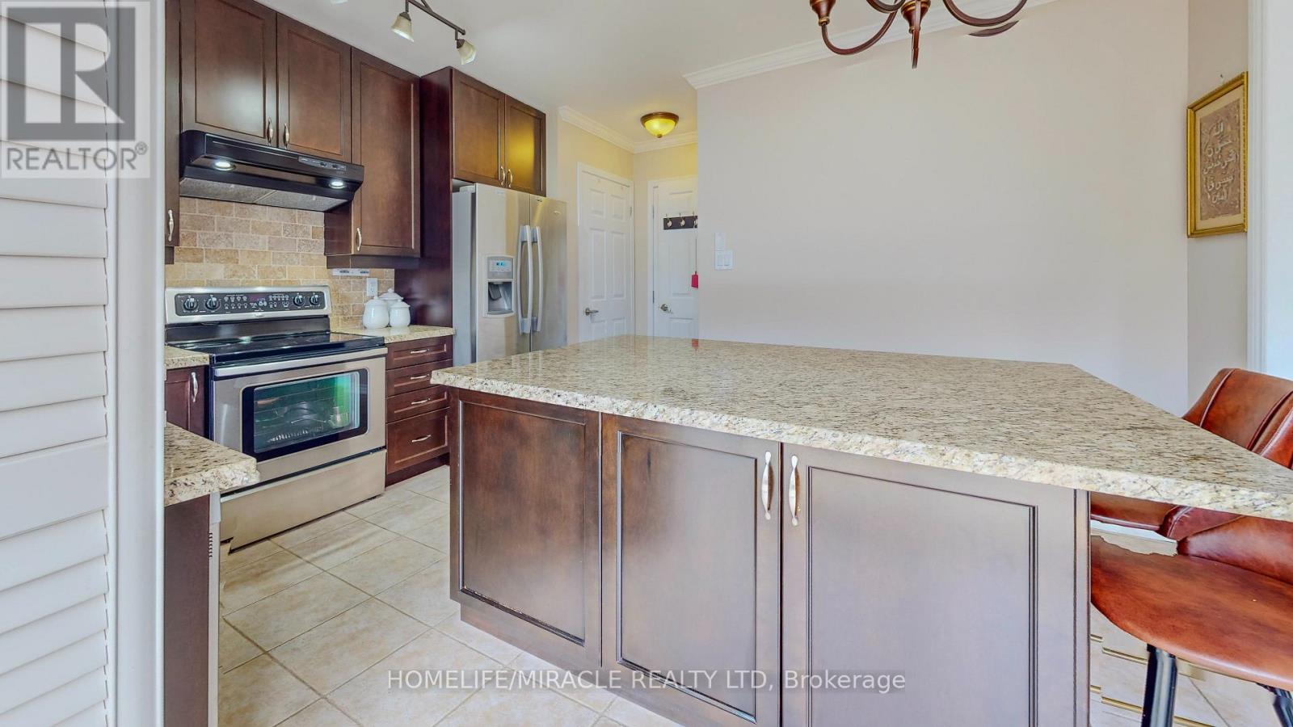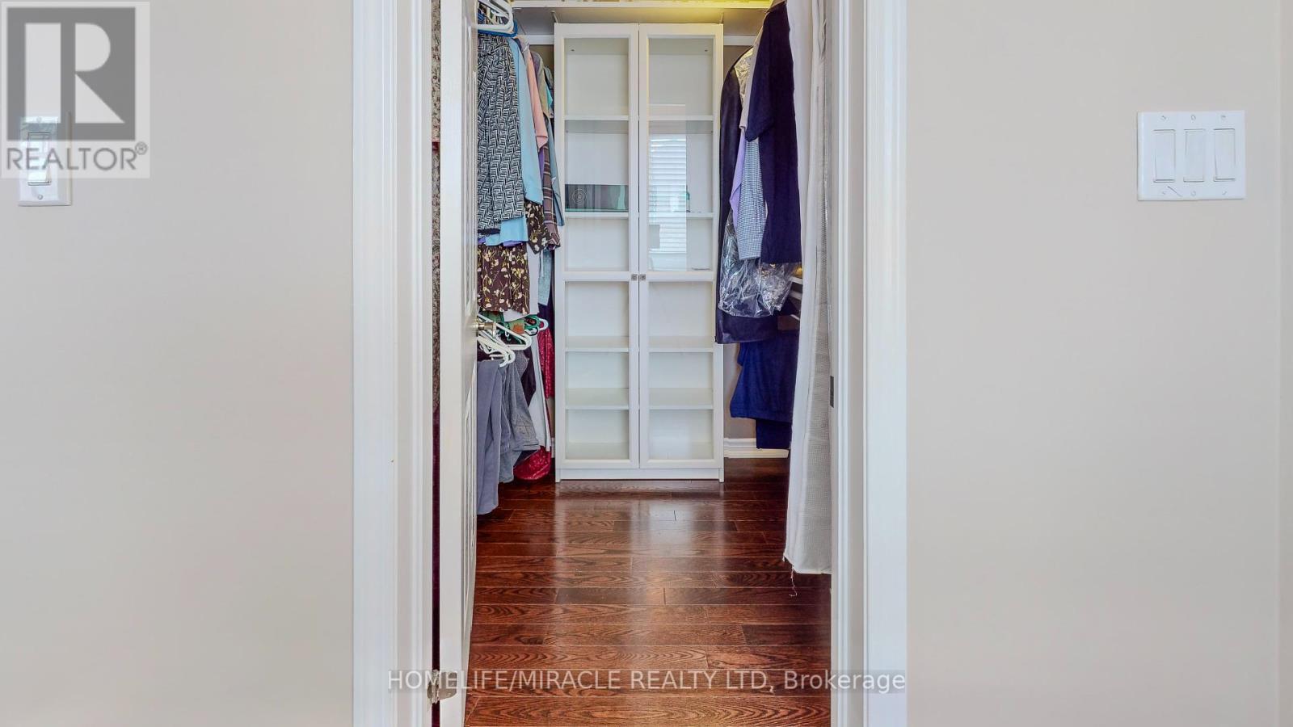926 Whewell Trail Milton, Ontario L9T 8C7
$1,149,900
Absolutely Magnificent!! All Brick Detached Mattamy Home That's Meticulously Maintained & Fully Upgraded. Hardwood Floors Thru-Out. Gourmet Kitchen W/Custom Centre Island, Granite Counters, Pantry, S/S Appliances. W/O To A Maintenance Free Back Yard Oasis W/ Interlock Patio & Custom Gazebo. Second Level Offers 3 Bedrooms Plus A huge Loft; can be easily Converted Into 4th Bedroom. Finished Basement with rec. room. Close To Shopping, Schools, Park, Hospital & All Amenities. Metal roof (2022), Basement(2025), Garden shed/Gazebo upgraded Metal roofing/Siding(2022) Freshly Painted Throughout (2025) (id:61852)
Open House
This property has open houses!
2:00 pm
Ends at:4:00 pm
2:00 pm
Ends at:4:00 pm
Property Details
| MLS® Number | W12082477 |
| Property Type | Single Family |
| Community Name | 1038 - WI Willmott |
| AmenitiesNearBy | Hospital, Park, Place Of Worship, Public Transit |
| Easement | Other |
| Features | Flat Site, Carpet Free, Gazebo, Sump Pump |
| ParkingSpaceTotal | 4 |
| Structure | Patio(s), Porch, Shed |
| ViewType | City View |
Building
| BathroomTotal | 3 |
| BedroomsAboveGround | 3 |
| BedroomsBelowGround | 1 |
| BedroomsTotal | 4 |
| Age | 6 To 15 Years |
| Amenities | Canopy |
| Appliances | Barbeque, Central Vacuum, Water Heater, Water Meter, Dishwasher, Dryer, Microwave, Stove, Washer, Window Coverings, Refrigerator |
| BasementDevelopment | Finished |
| BasementType | Full (finished) |
| ConstructionStyleAttachment | Detached |
| CoolingType | Central Air Conditioning |
| ExteriorFinish | Brick |
| FireProtection | Smoke Detectors |
| FlooringType | Laminate, Hardwood, Tile |
| FoundationType | Poured Concrete |
| HalfBathTotal | 1 |
| HeatingFuel | Natural Gas |
| HeatingType | Forced Air |
| StoriesTotal | 2 |
| SizeInterior | 1500 - 2000 Sqft |
| Type | House |
| UtilityWater | Municipal Water |
Parking
| Attached Garage | |
| Garage |
Land
| AccessType | Highway Access, Public Road, Year-round Access |
| Acreage | No |
| FenceType | Fully Fenced, Fenced Yard |
| LandAmenities | Hospital, Park, Place Of Worship, Public Transit |
| LandscapeFeatures | Landscaped |
| Sewer | Sanitary Sewer |
| SizeDepth | 88 Ft ,7 In |
| SizeFrontage | 34 Ft ,1 In |
| SizeIrregular | 34.1 X 88.6 Ft |
| SizeTotalText | 34.1 X 88.6 Ft|under 1/2 Acre |
| ZoningDescription | A |
Rooms
| Level | Type | Length | Width | Dimensions |
|---|---|---|---|---|
| Second Level | Primary Bedroom | 4.15 m | 3.41 m | 4.15 m x 3.41 m |
| Second Level | Bedroom 2 | 3.05 m | 2.93 m | 3.05 m x 2.93 m |
| Second Level | Bedroom 3 | 3.05 m | 3.05 m | 3.05 m x 3.05 m |
| Second Level | Loft | 3.66 m | 3.11 m | 3.66 m x 3.11 m |
| Basement | Recreational, Games Room | 3.29 m | 7.83 m | 3.29 m x 7.83 m |
| Basement | Laundry Room | 3.13 m | 3.1 m | 3.13 m x 3.1 m |
| Ground Level | Great Room | 4.51 m | 3.51 m | 4.51 m x 3.51 m |
| Ground Level | Kitchen | 4.3 m | 3.35 m | 4.3 m x 3.35 m |
| Ground Level | Dining Room | 3.35 m | 3.08 m | 3.35 m x 3.08 m |
| Ground Level | Foyer | 1.98 m | 4.57 m | 1.98 m x 4.57 m |
Utilities
| Cable | Installed |
| Sewer | Installed |
https://www.realtor.ca/real-estate/28167021/926-whewell-trail-milton-wi-willmott-1038-wi-willmott
Interested?
Contact us for more information
Rasool Shaik
Salesperson
1339 Matheson Blvd E.
Mississauga, Ontario L4W 1R1











































