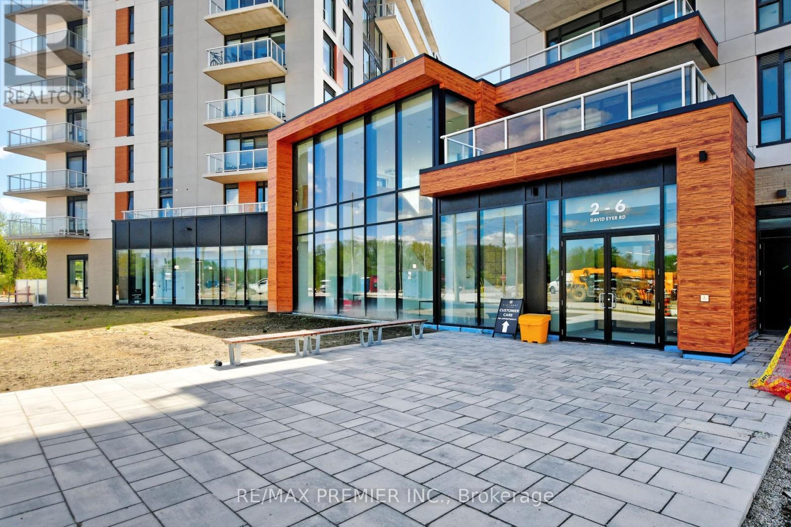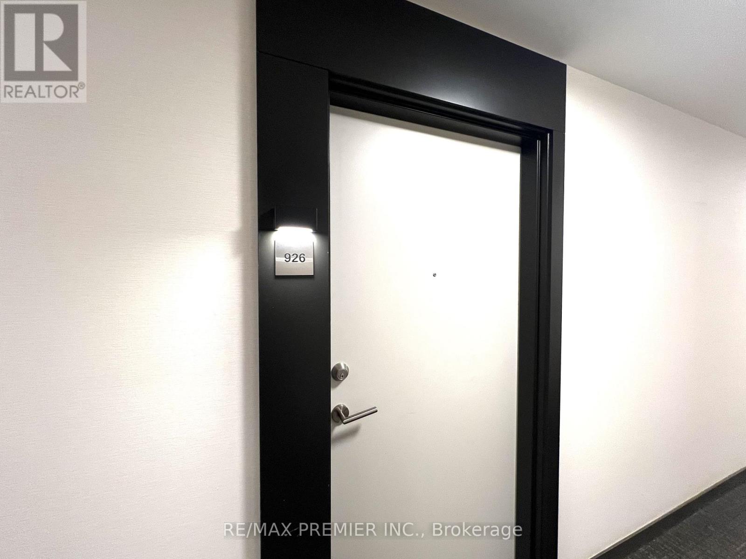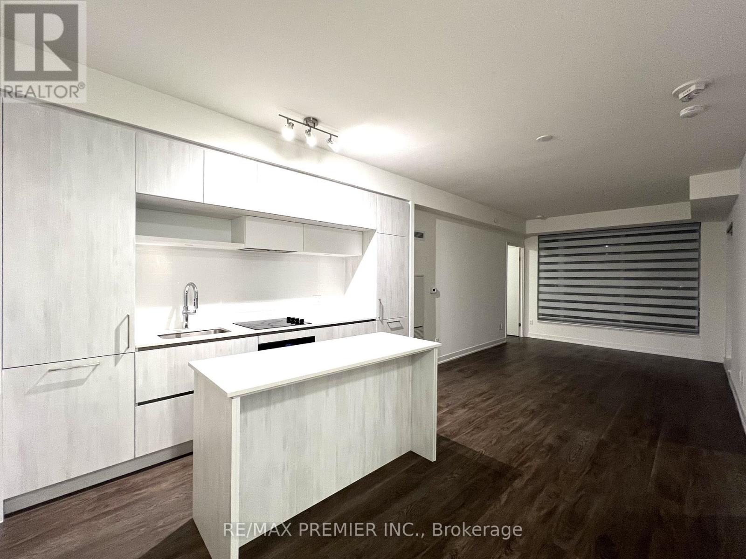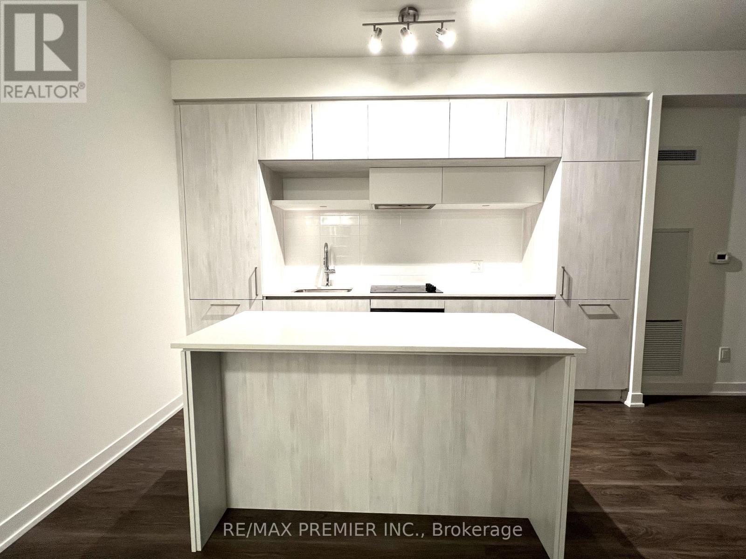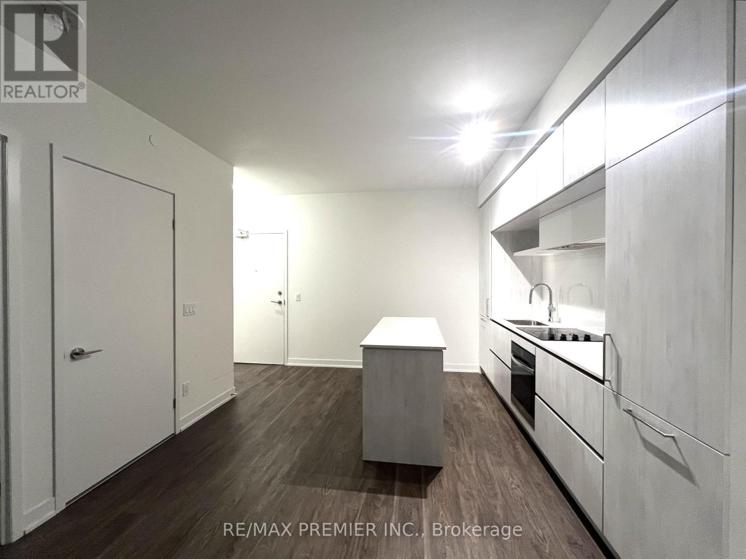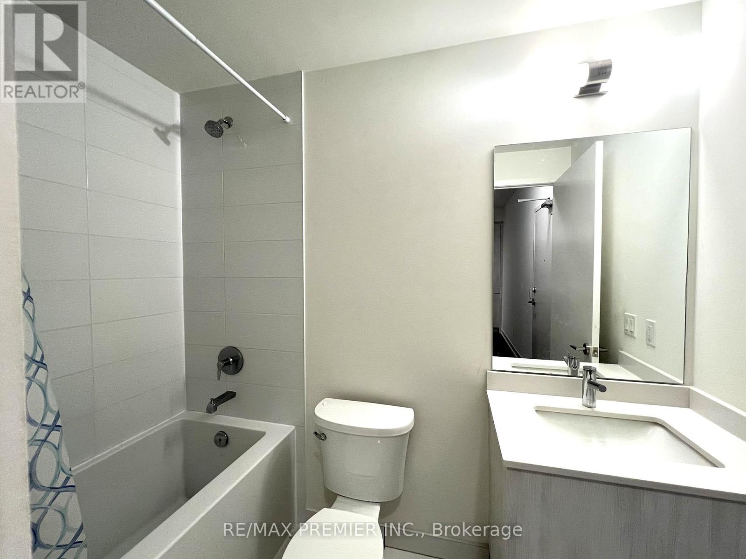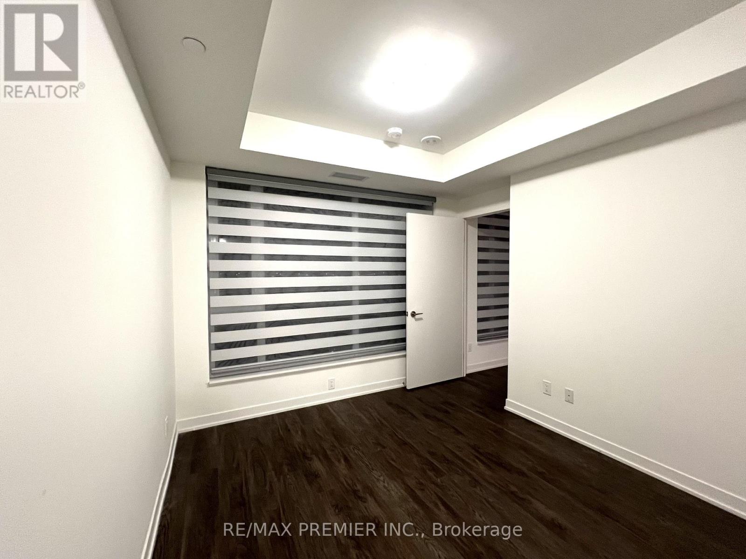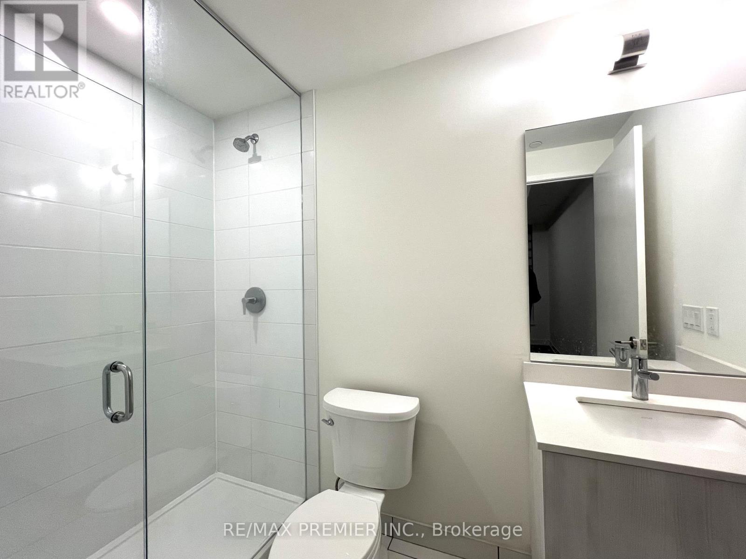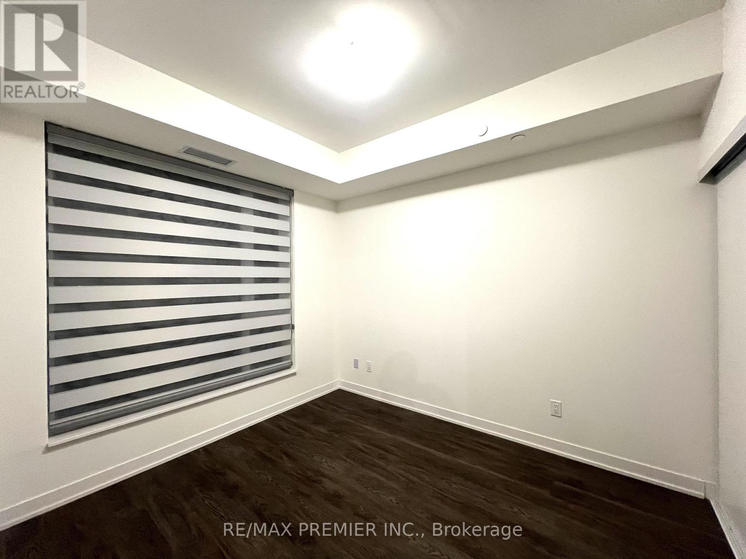926 - 2 David Eyer Road Richmond Hill, Ontario L4S 0N6
$2,800 Monthly
Welcome to this beautiful 2-bedroom, 2-bathroom condo offering 9-ft ceilings, modern finishes, and an open-concept layout filled with natural sunlight. Featuring a spacious kitchen with a large island, quartz countertops, and engineered wood flooring throughout. Enjoy 795 sq. ft. of well-designed living space plus a balcony accessible from the kitchen, living, and dining areas - with unobstructed views and no buildings nearby. Includes 1 parking space and 1 locker for extra storage. Conveniently located close to Costco, Home Depot, major shopping centres, restaurants, and Hwy 404.Building amenities include a music room, hobby room, theatre, business centre, private dining room, catering kitchen, gym, lounge, and a dog wash area. (id:61852)
Property Details
| MLS® Number | N12512094 |
| Property Type | Single Family |
| Community Name | Rural Richmond Hill |
| CommunityFeatures | Pets Not Allowed |
| Features | Balcony, Carpet Free, In Suite Laundry |
| ParkingSpaceTotal | 1 |
Building
| BathroomTotal | 2 |
| BedroomsAboveGround | 2 |
| BedroomsTotal | 2 |
| Amenities | Storage - Locker |
| BasementType | None |
| CoolingType | Central Air Conditioning |
| ExteriorFinish | Concrete |
| FlooringType | Laminate |
| HeatingFuel | Natural Gas |
| HeatingType | Forced Air |
| SizeInterior | 700 - 799 Sqft |
| Type | Apartment |
Parking
| Underground | |
| Garage |
Land
| Acreage | No |
Rooms
| Level | Type | Length | Width | Dimensions |
|---|---|---|---|---|
| Main Level | Kitchen | 3.766 m | 3.71 m | 3.766 m x 3.71 m |
| Main Level | Living Room | 3.332 m | 4.49 m | 3.332 m x 4.49 m |
| Main Level | Primary Bedroom | 3.034 m | 3.12 m | 3.034 m x 3.12 m |
| Main Level | Bedroom 2 | 2.82 m | 3.25 m | 2.82 m x 3.25 m |
https://www.realtor.ca/real-estate/29070114/926-2-david-eyer-road-richmond-hill-rural-richmond-hill
Interested?
Contact us for more information
Fabio De Jesus
Salesperson
9100 Jane St Bldg L #77
Vaughan, Ontario L4K 0A4
