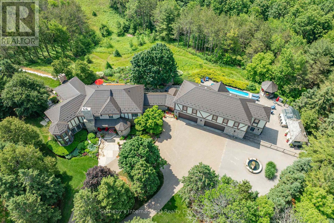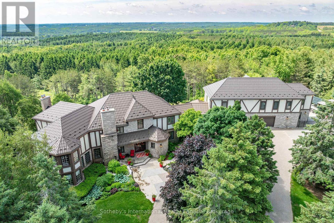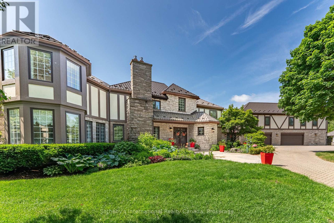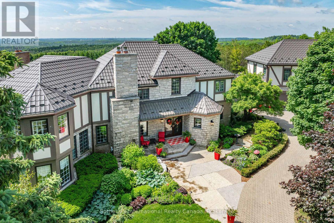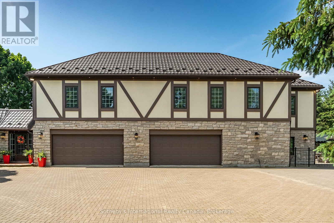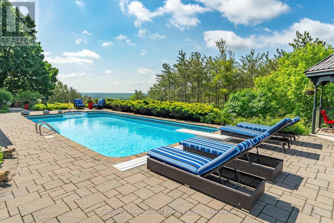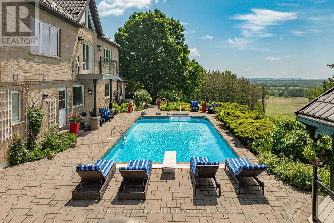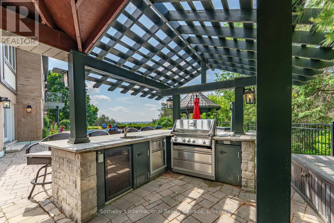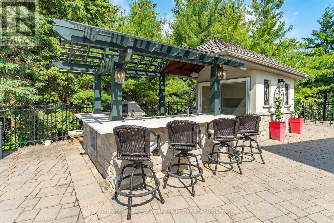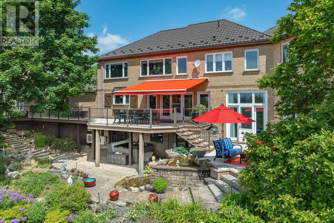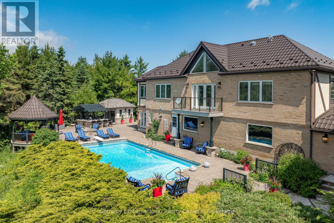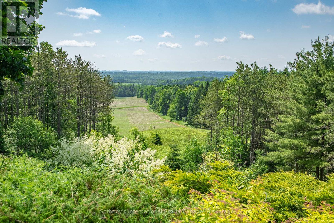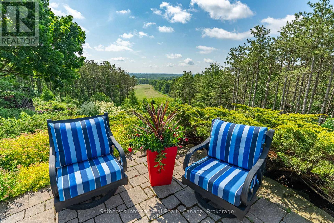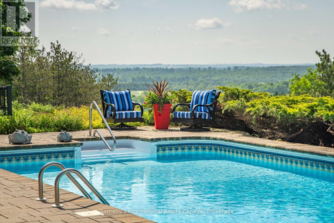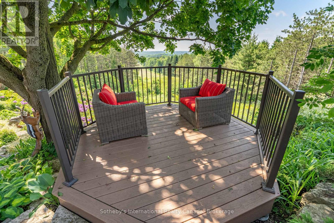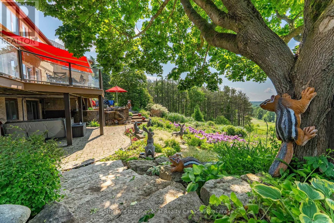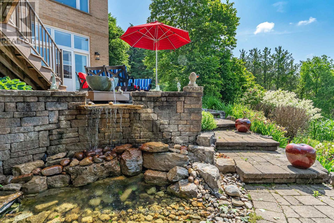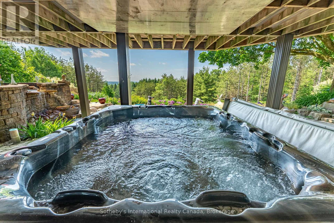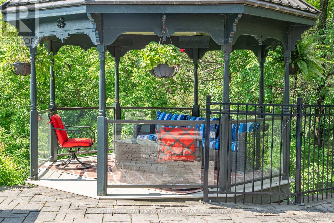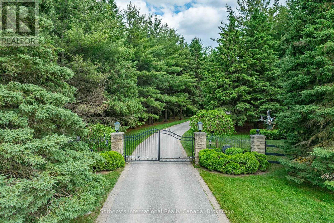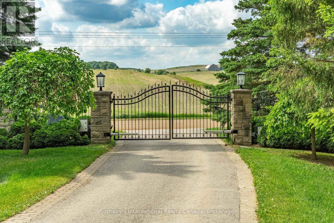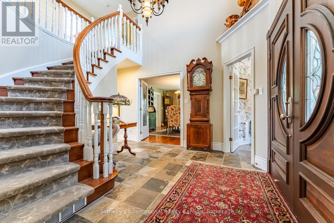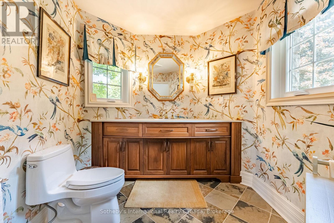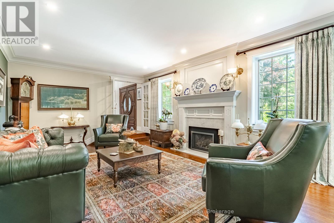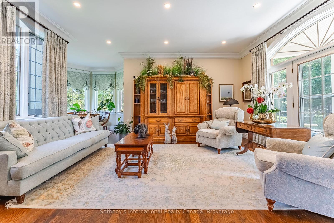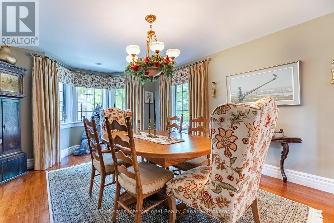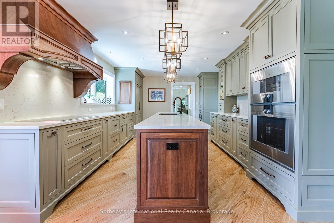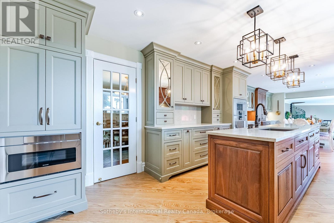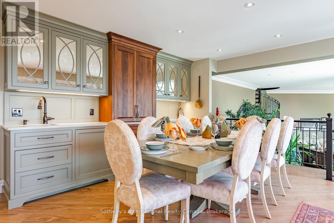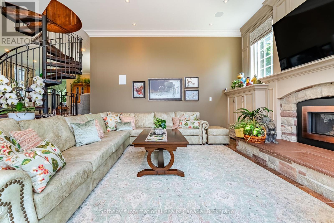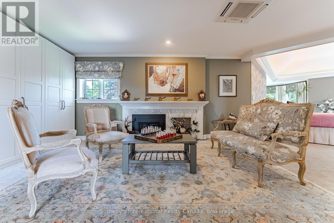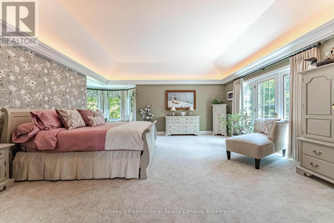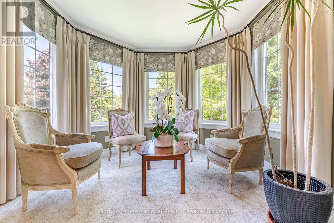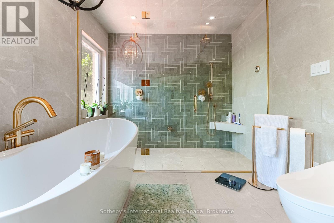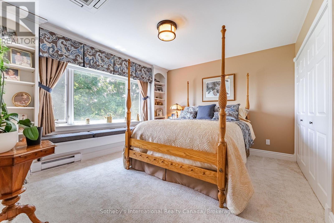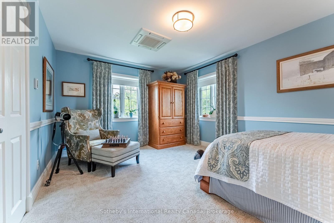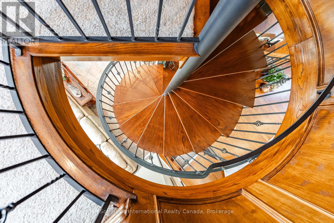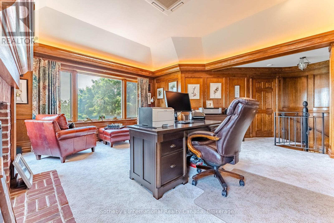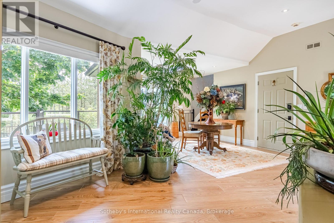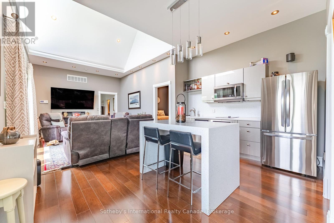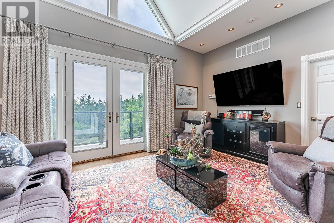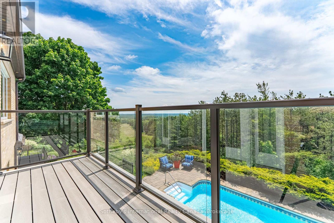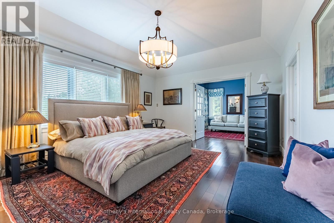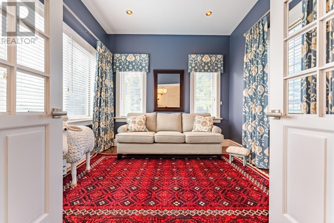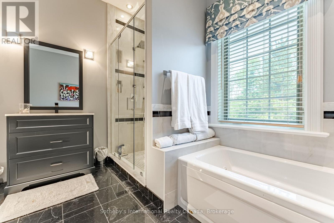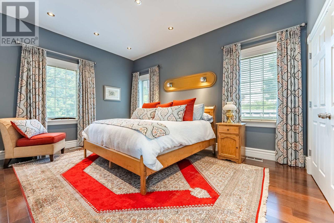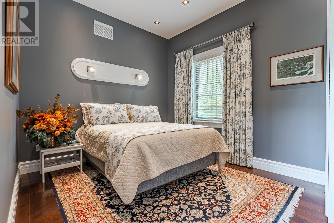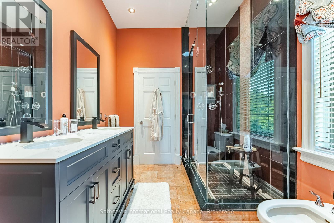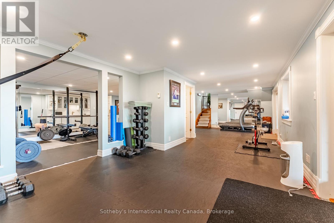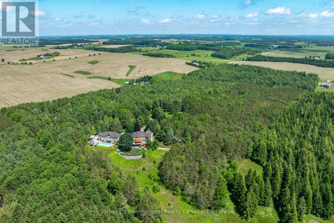9255 Sideroad 27 Erin, Ontario L4L 1A7
$4,200,000
Spectacular family estate, in the picturesque countryside of Erin. Perched on a hillside, with 46+ glorious acres & breathtaking views of the valleys below. Custom-built, with 7000+ sq ft, 6 bedrooms & 7 baths in total. Recently renovated from top to bottom & no expense spared. As you enter the hidden gates & drive up the winding drive, dotted with carriage lights, you realize that this is clearly a once in a lifetime opportunity. Meticulously landscaped with colorful English gardens, intricate stone pathways, patios & stairs & custom designed stone fountains decorate the exterior with decks & gazebos to take in the views. The 2 story Foyer & dramatic curved oak staircase, set the tone for what awaits you. 2-tiered formal Living Rm with gas f/p, separate Dining Rm, sunken Family Rm with custom built-ins, gas f/p & circular floating oak & wrought iron staircase leads to the oak paneled office above. Chefs Woodland Horizon Kitchen with top-of-the-line appliances, gorgeous floor to ceiling maple cabinetry, 9 ft island, quartz counters & separate casual Dining area with additional wall of cabinetry & b/I coffee station. The 2nd floor boasts a Primary wing, with a huge sitting room w/gas f/p, luxurious 6 pc ensuite & huge w/I closet & access to the private Home Office. There are 2 more, good sized bedrooms & a 5 pc bath. Back to the main floor & west extension of the home there's 3 more bedroom, 2nd eat in kitchen, den & Great Room, w/private balcony to take in the views, all above the 4+ car garage. This is a 6 bedroom home, or 2 separate living quarters, each with 3 bedrooms, for guest quarters, multigeneration or in-law suite. The possibilities are endless! The Resort-worthy backyard is nothing short of spectacular with 18 x 38 ft inground salt-water pool, hot tub, full outdoor kitchen, Change Rm, 4 pc bath & separate pool house. Lower level walk out houses a full gym, wet bar, 2nd laundry, wine rm & more. Heated 4 car garage w/workshop. Something for everyone! (id:61852)
Property Details
| MLS® Number | X12255173 |
| Property Type | Single Family |
| Community Name | Rural Erin |
| EquipmentType | None |
| Features | Wooded Area, Partially Cleared, Conservation/green Belt, Country Residential, Gazebo, Guest Suite, In-law Suite |
| ParkingSpaceTotal | 24 |
| PoolType | Inground Pool, Outdoor Pool |
| RentalEquipmentType | None |
| Structure | Shed |
| ViewType | View |
Building
| BathroomTotal | 7 |
| BedroomsAboveGround | 6 |
| BedroomsTotal | 6 |
| Age | 31 To 50 Years |
| Amenities | Fireplace(s) |
| Appliances | Oven - Built-in, Central Vacuum, Water Treatment, Dryer, Garage Door Opener, Washer, Window Coverings |
| BasementDevelopment | Finished,partially Finished |
| BasementFeatures | Walk Out |
| BasementType | N/a (finished), N/a (partially Finished) |
| CoolingType | Central Air Conditioning |
| ExteriorFinish | Stone, Stucco |
| FireplacePresent | Yes |
| FireplaceTotal | 3 |
| FoundationType | Concrete |
| HalfBathTotal | 2 |
| HeatingFuel | Propane |
| HeatingType | Forced Air |
| StoriesTotal | 2 |
| SizeInterior | 5000 - 100000 Sqft |
| Type | House |
| UtilityPower | Generator |
| UtilityWater | Drilled Well |
Parking
| Attached Garage | |
| Garage |
Land
| Acreage | Yes |
| Sewer | Septic System |
| SizeDepth | 991 Ft ,10 In |
| SizeFrontage | 1916 Ft ,4 In |
| SizeIrregular | 1916.4 X 991.9 Ft |
| SizeTotalText | 1916.4 X 991.9 Ft|25 - 50 Acres |
| ZoningDescription | Agricultural |
Rooms
| Level | Type | Length | Width | Dimensions |
|---|---|---|---|---|
| Second Level | Bedroom 3 | 3.71 m | 3.4 m | 3.71 m x 3.4 m |
| Second Level | Bedroom 4 | 4.96 m | 3.52 m | 4.96 m x 3.52 m |
| Second Level | Bedroom 5 | 3.95 m | 3.15 m | 3.95 m x 3.15 m |
| Second Level | Bedroom | 5.27 m | 4.38 m | 5.27 m x 4.38 m |
| Second Level | Sitting Room | 3.4 m | 2.66 m | 3.4 m x 2.66 m |
| Second Level | Kitchen | 4.5 m | 3.37 m | 4.5 m x 3.37 m |
| Second Level | Great Room | 4.53 m | 3.8 m | 4.53 m x 3.8 m |
| Second Level | Primary Bedroom | 5.7 m | 5.61 m | 5.7 m x 5.61 m |
| Second Level | Sitting Room | 6.25 m | 4.93 m | 6.25 m x 4.93 m |
| Second Level | Bedroom 2 | 4.93 m | 3.65 m | 4.93 m x 3.65 m |
| Lower Level | Laundry Room | 4.26 m | 2.88 m | 4.26 m x 2.88 m |
| Lower Level | Exercise Room | 8.4 m | 4.2 m | 8.4 m x 4.2 m |
| Lower Level | Recreational, Games Room | 10.27 m | 4.26 m | 10.27 m x 4.26 m |
| Lower Level | Cold Room | 2.48 m | 2.45 m | 2.48 m x 2.45 m |
| Lower Level | Utility Room | 5.49 m | 5.15 m | 5.49 m x 5.15 m |
| Ground Level | Living Room | 6.8 m | 4.26 m | 6.8 m x 4.26 m |
| Ground Level | Sitting Room | 6.16 m | 5.36 m | 6.16 m x 5.36 m |
| Ground Level | Family Room | 6.78 m | 5.33 m | 6.78 m x 5.33 m |
| Ground Level | Dining Room | 5.61 m | 3.95 m | 5.61 m x 3.95 m |
| Ground Level | Eating Area | 5.67 m | 4.26 m | 5.67 m x 4.26 m |
| Ground Level | Kitchen | 4.63 m | 3.8 m | 4.63 m x 3.8 m |
| Ground Level | Laundry Room | 3.43 m | 2.54 m | 3.43 m x 2.54 m |
Utilities
| Cable | Available |
| Electricity | Available |
https://www.realtor.ca/real-estate/28542905/9255-sideroad-27-erin-rural-erin
Interested?
Contact us for more information
Lesley Cumming
Salesperson
309 Lakeshore Rd E
Oakville, Ontario L6J 1J3
Sally O'shea
Broker
309 Lakeshore Rd E
Oakville, Ontario L6J 1J3
