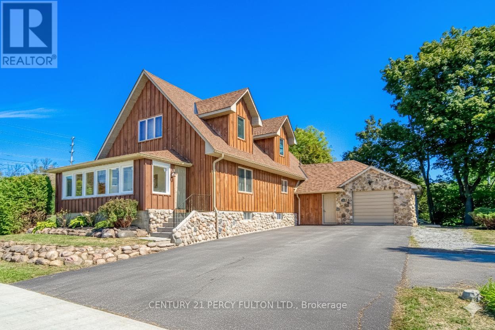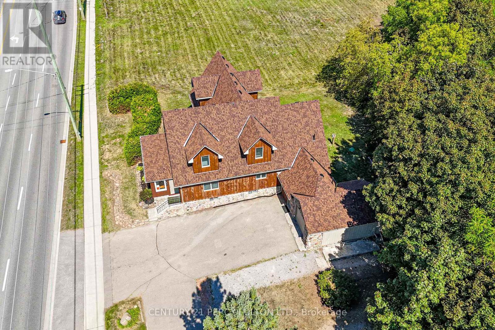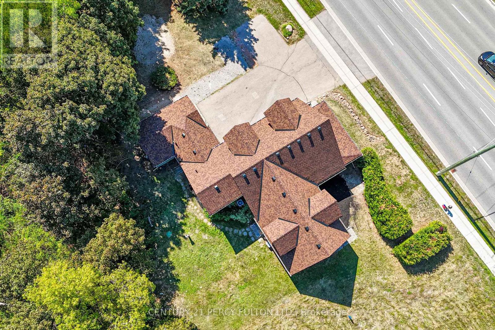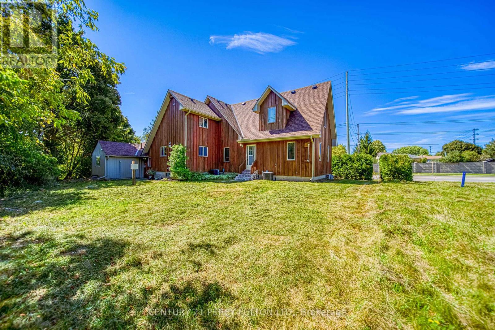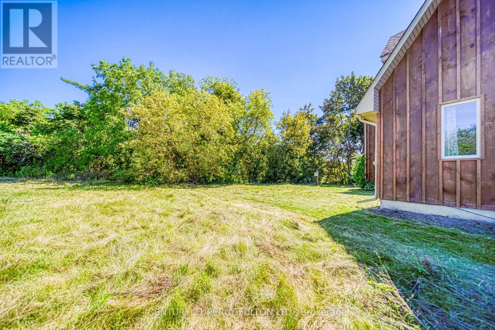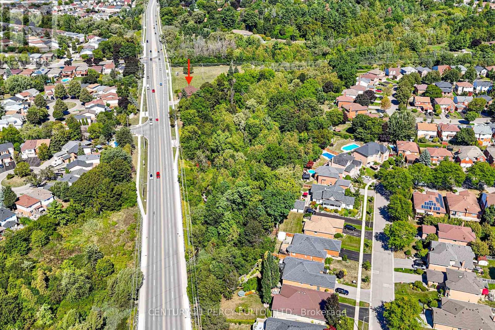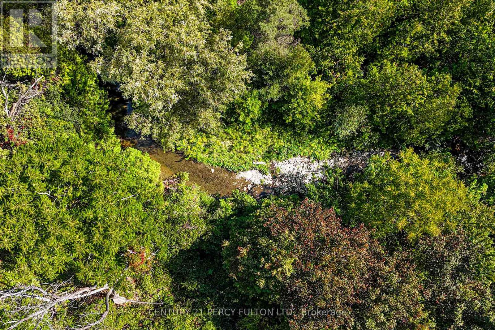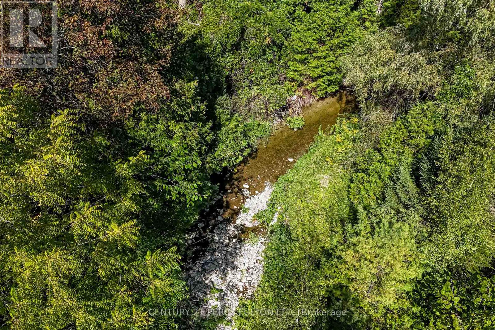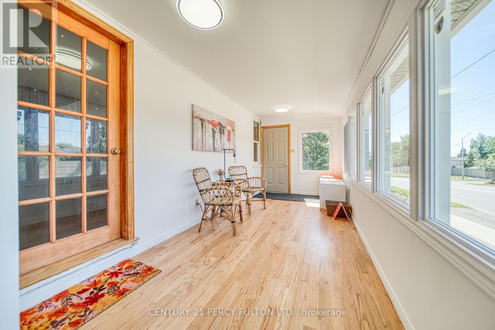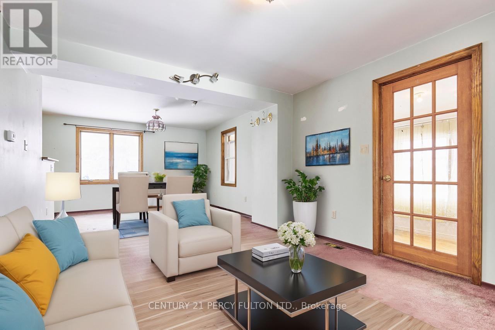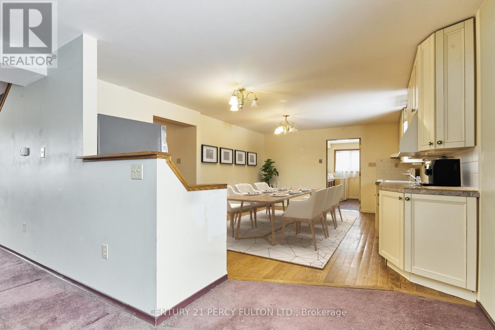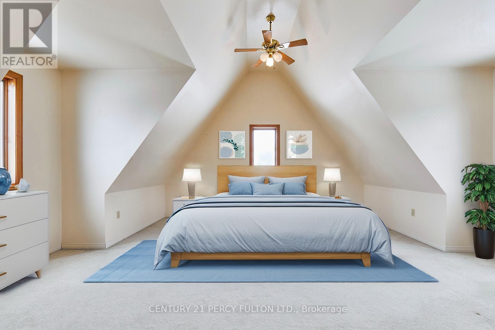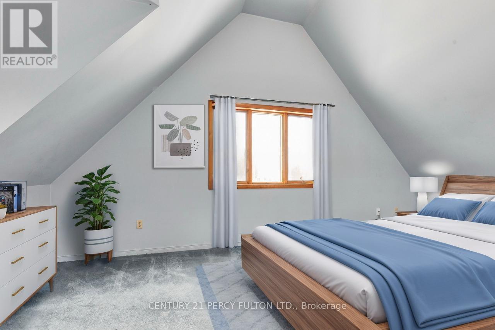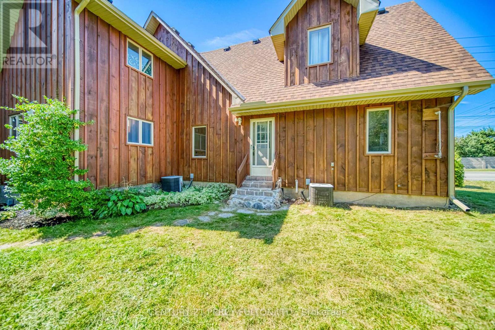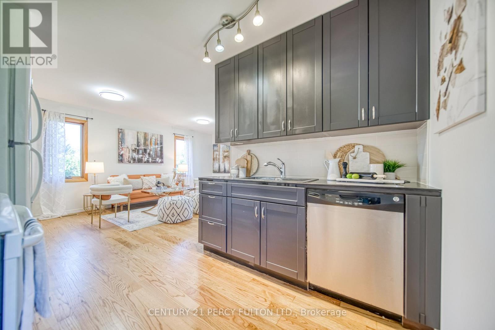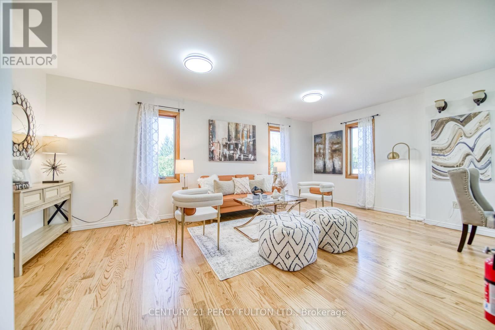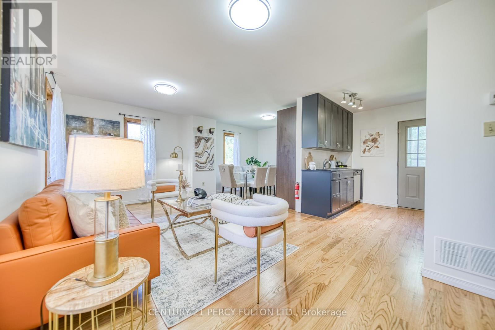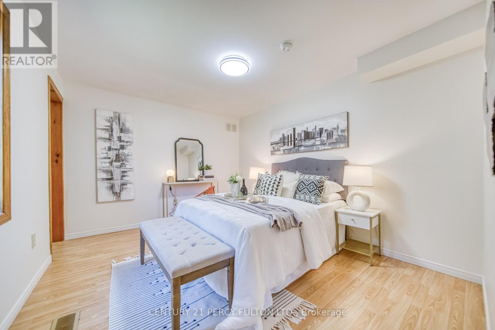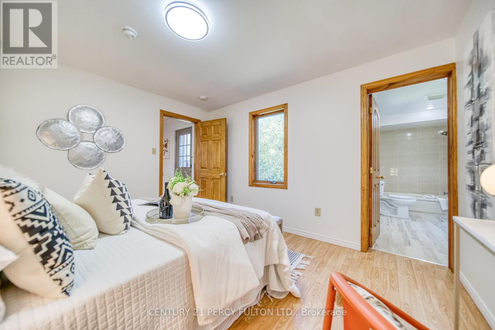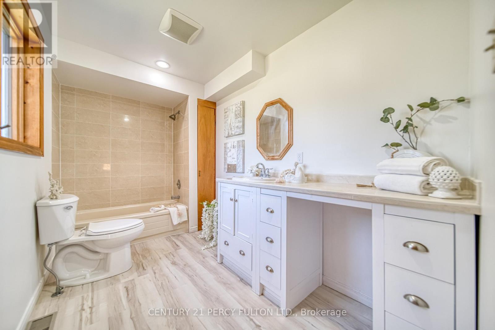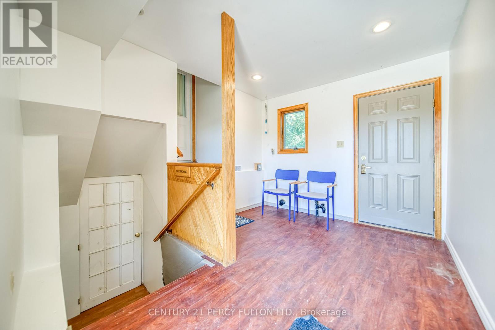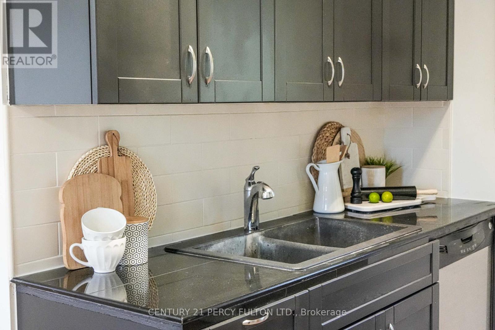925 Harmony Road N Oshawa, Ontario L1K 3E2
$1,190,000
Welcome to this quaint home nested next to the Creek & valley in the heart of City! Imagine waking up to breath taking views! Relax in the serene backyard oasis with lush greenery! The main -floor primary suite with en-suite provides effortless living, whether as your private retreat, an elegant in-law suite, or a versatile flex space. Cathedral ceilings on the second floor, two and a half washrooms. Large eat in kitchen. Designed for those who value both convenience and tranquility, this home is a rare opportunity to live cree kside in a setting that feels like a retreat. Walking distance to school, Public transit at the door step. Close to Hw 401 & 407 (id:61852)
Property Details
| MLS® Number | E12409115 |
| Property Type | Single Family |
| Neigbourhood | Taunton |
| Community Name | Pinecrest |
| EquipmentType | Water Heater |
| Features | Irregular Lot Size, Backs On Greenbelt, Sump Pump |
| ParkingSpaceTotal | 6 |
| RentalEquipmentType | Water Heater |
| Structure | Porch |
Building
| BathroomTotal | 3 |
| BedroomsAboveGround | 3 |
| BedroomsTotal | 3 |
| BasementDevelopment | Partially Finished |
| BasementType | N/a (partially Finished) |
| ConstructionStyleAttachment | Detached |
| CoolingType | Central Air Conditioning |
| ExteriorFinish | Wood |
| FoundationType | Block |
| HalfBathTotal | 1 |
| HeatingFuel | Natural Gas |
| HeatingType | Forced Air |
| StoriesTotal | 2 |
| SizeInterior | 3000 - 3500 Sqft |
| Type | House |
| UtilityWater | Municipal Water |
Parking
| Attached Garage | |
| Garage |
Land
| Acreage | No |
| Sewer | Septic System |
| SizeDepth | 81 Ft |
| SizeFrontage | 208 Ft |
| SizeIrregular | 208 X 81 Ft |
| SizeTotalText | 208 X 81 Ft |
| ZoningDescription | Single Family Residential |
Rooms
| Level | Type | Length | Width | Dimensions |
|---|---|---|---|---|
| Second Level | Bathroom | 3.38 m | 3.5 m | 3.38 m x 3.5 m |
| Second Level | Primary Bedroom | 117 m | 5.51 m | 117 m x 5.51 m |
| Second Level | Bedroom 3 | 6.7 m | 3.16 m | 6.7 m x 3.16 m |
| Second Level | Den | 3.29 m | 2.92 m | 3.29 m x 2.92 m |
| Main Level | Sunroom | 6.37 m | 2.31 m | 6.37 m x 2.31 m |
| Main Level | Living Room | 4.26 m | 3.56 m | 4.26 m x 3.56 m |
| Main Level | Kitchen | 5.96 m | 3.92 m | 5.96 m x 3.92 m |
| Main Level | Laundry Room | 3.5 m | 3 m | 3.5 m x 3 m |
| Ground Level | Bedroom 2 | 3.81 m | 3.2 m | 3.81 m x 3.2 m |
| Ground Level | Family Room | 5.97 m | 3.5 m | 5.97 m x 3.5 m |
| Ground Level | Bathroom | 3.56 m | 1.88 m | 3.56 m x 1.88 m |
https://www.realtor.ca/real-estate/28874632/925-harmony-road-n-oshawa-pinecrest-pinecrest
Interested?
Contact us for more information
Asma Nasir
Salesperson
15 Harwood Ave. Suite 102
Ajax, Ontario L1S 2B9
