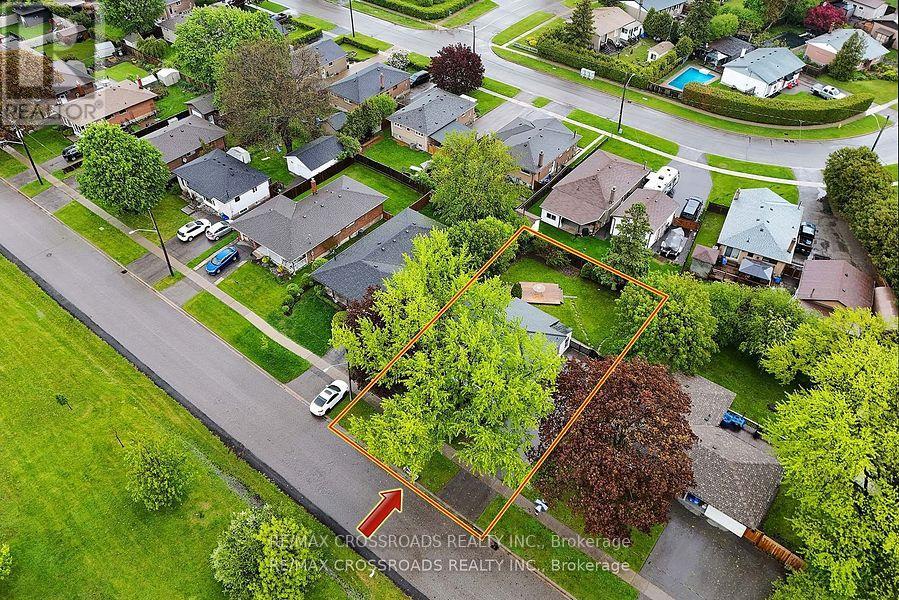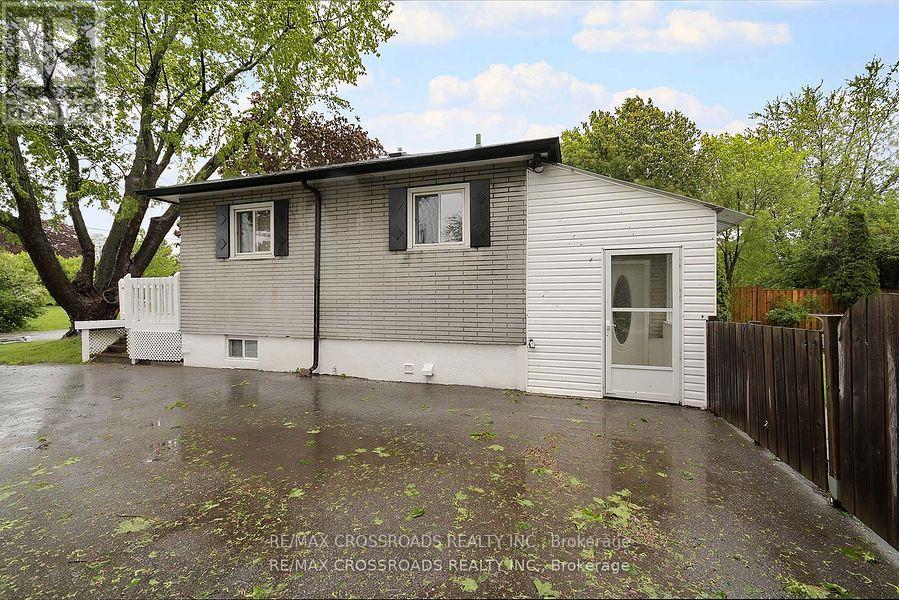925 Annes Street Whitby, Ontario L1N 5K7
$779,900
Gorgeous and Bright 3-bedroom bungalow on a dead end! Legal basement apartment!! Safe street!! Great for kids!! Spectacular 60 ft pot shaped lot! Backyard is an entertainers dream! Unbelievable curb appeal with a large front deck, surrounded by mature trees and tons of parking!! No neighbours in front! Tons of natural light! Beautiful open concept main floor with a massive kitchen and new luxury vinyl flooring and ample cupboard space! Newly refinished gleaming hardwood floors throughout the main floor! Tons of closet space! 2 sunrooms! Walk downstairs to a spacious basement apartment equipped with a second kitchen, 4th bedroom, and a separate entrance! Brand new flooring!! Freshly painted throughout! Immaculately kept and maintained! A gorgeous 2-tiered deck off the back! Just minutes to the 401, GO train station, short drive to the lake, and all the shops and amenities! Close to all the transit and surrounded by great schools! This home is perfect! Show and sell this beauty! (id:61852)
Property Details
| MLS® Number | E12188808 |
| Property Type | Single Family |
| Community Name | Downtown Whitby |
| ParkingSpaceTotal | 5 |
Building
| BathroomTotal | 2 |
| BedroomsAboveGround | 3 |
| BedroomsBelowGround | 1 |
| BedroomsTotal | 4 |
| Appliances | Dishwasher, Dryer, Microwave, Stove, Washer, Refrigerator |
| ArchitecturalStyle | Bungalow |
| BasementFeatures | Apartment In Basement, Separate Entrance |
| BasementType | N/a |
| ConstructionStyleAttachment | Detached |
| CoolingType | Central Air Conditioning |
| ExteriorFinish | Insul Brick |
| FlooringType | Vinyl, Hardwood |
| HeatingFuel | Natural Gas |
| HeatingType | Forced Air |
| StoriesTotal | 1 |
| SizeInterior | 700 - 1100 Sqft |
| Type | House |
| UtilityWater | Municipal Water |
Parking
| No Garage |
Land
| Acreage | No |
| Sewer | Sanitary Sewer |
| SizeDepth | 102 Ft ,1 In |
| SizeFrontage | 61 Ft ,8 In |
| SizeIrregular | 61.7 X 102.1 Ft |
| SizeTotalText | 61.7 X 102.1 Ft |
Rooms
| Level | Type | Length | Width | Dimensions |
|---|---|---|---|---|
| Basement | Bedroom 4 | 6.34 m | 3.1 m | 6.34 m x 3.1 m |
| Basement | Kitchen | 4.92 m | 2.8 m | 4.92 m x 2.8 m |
| Basement | Recreational, Games Room | 4.97 m | 2.95 m | 4.97 m x 2.95 m |
| Basement | Laundry Room | 2.33 m | 2.43 m | 2.33 m x 2.43 m |
| Main Level | Kitchen | 4.07 m | 3.06 m | 4.07 m x 3.06 m |
| Main Level | Sunroom | 1.88 m | 2.6 m | 1.88 m x 2.6 m |
| Main Level | Dining Room | 3.88 m | 2.14 m | 3.88 m x 2.14 m |
| Main Level | Living Room | 5.43 m | 3.13 m | 5.43 m x 3.13 m |
| Main Level | Primary Bedroom | 3.17 m | 3.43 m | 3.17 m x 3.43 m |
| Main Level | Bedroom 2 | 3.07 m | 2.86 m | 3.07 m x 2.86 m |
| Main Level | Bedroom 3 | 4.12 m | 2.36 m | 4.12 m x 2.36 m |
| Main Level | Sunroom | 2.3 m | 2.18 m | 2.3 m x 2.18 m |
https://www.realtor.ca/real-estate/28400386/925-annes-street-whitby-downtown-whitby-downtown-whitby
Interested?
Contact us for more information
Aldo Tino Udovicic
Broker
312 - 305 Milner Avenue
Toronto, Ontario M1B 3V4



















































