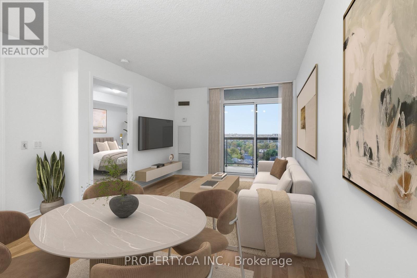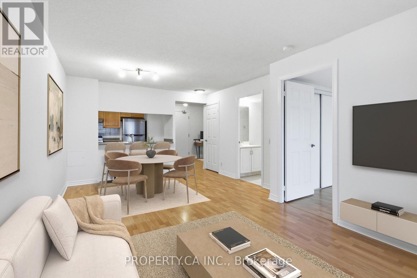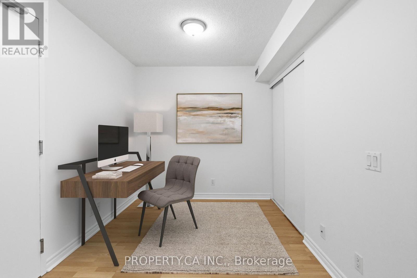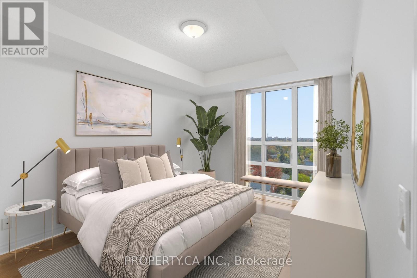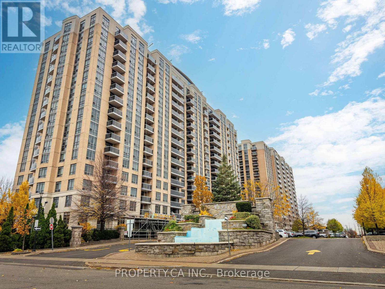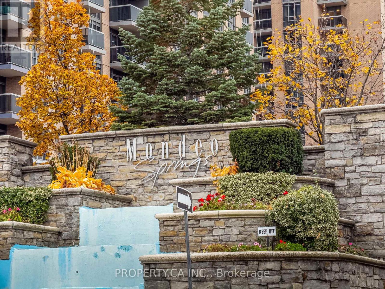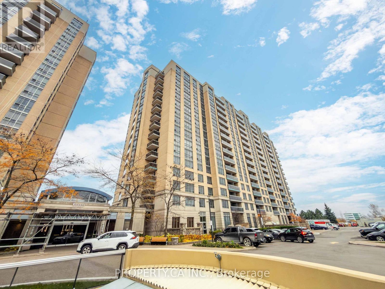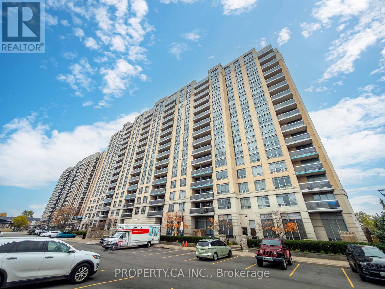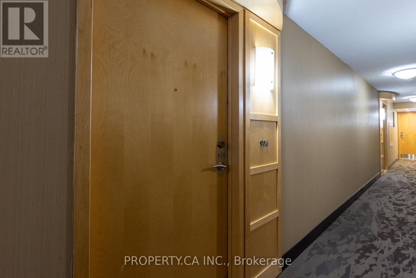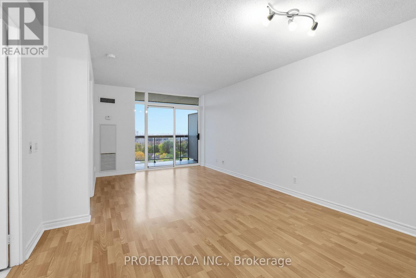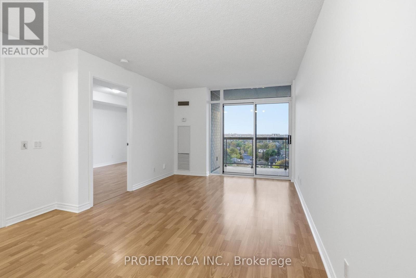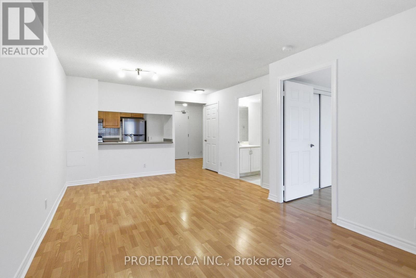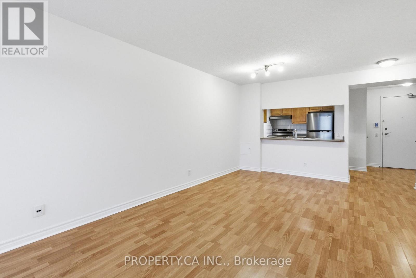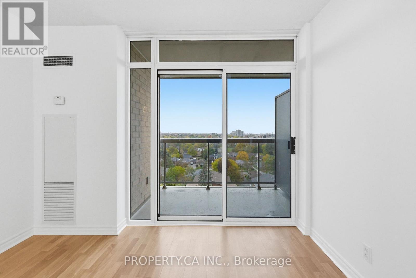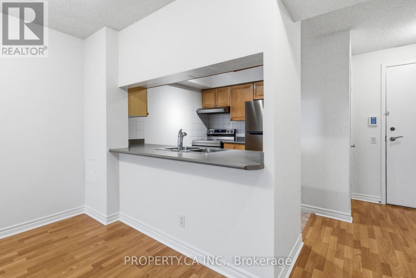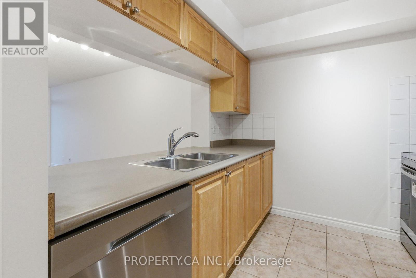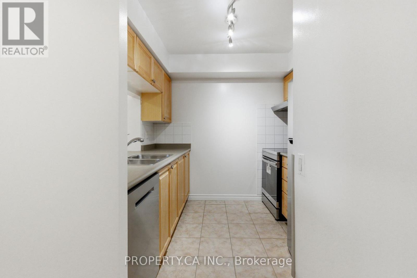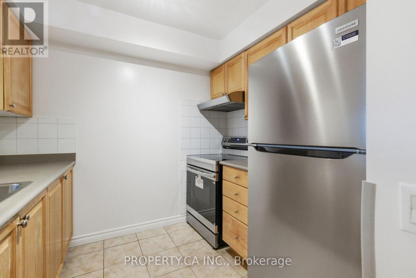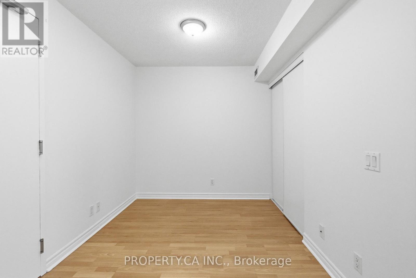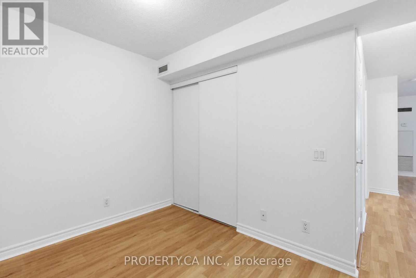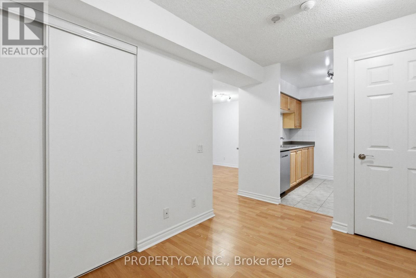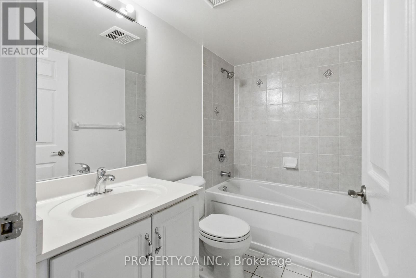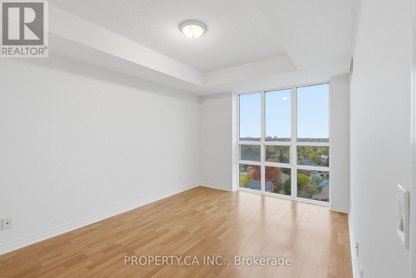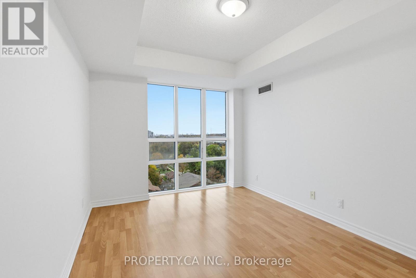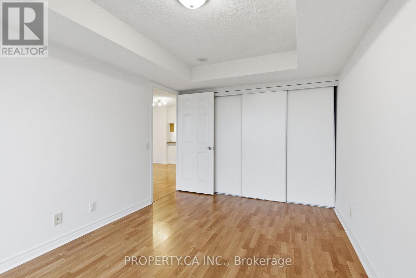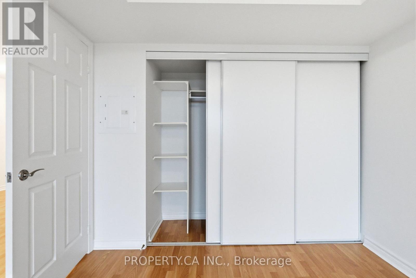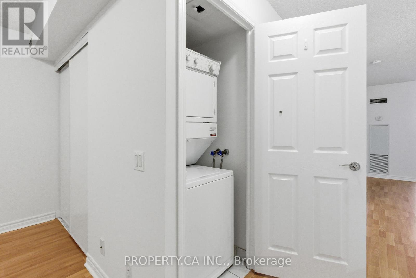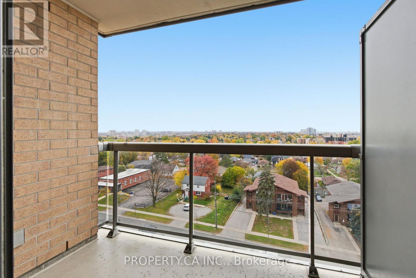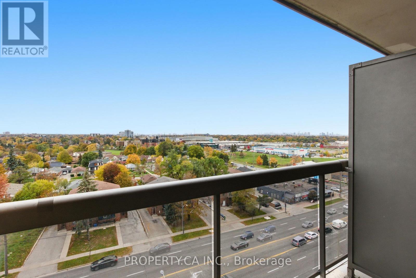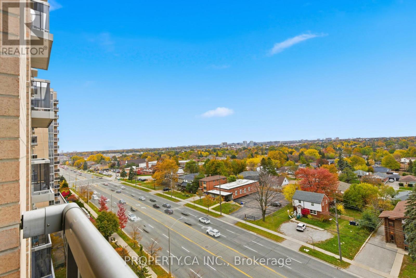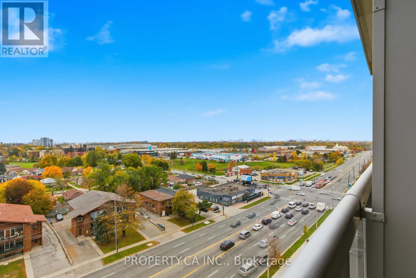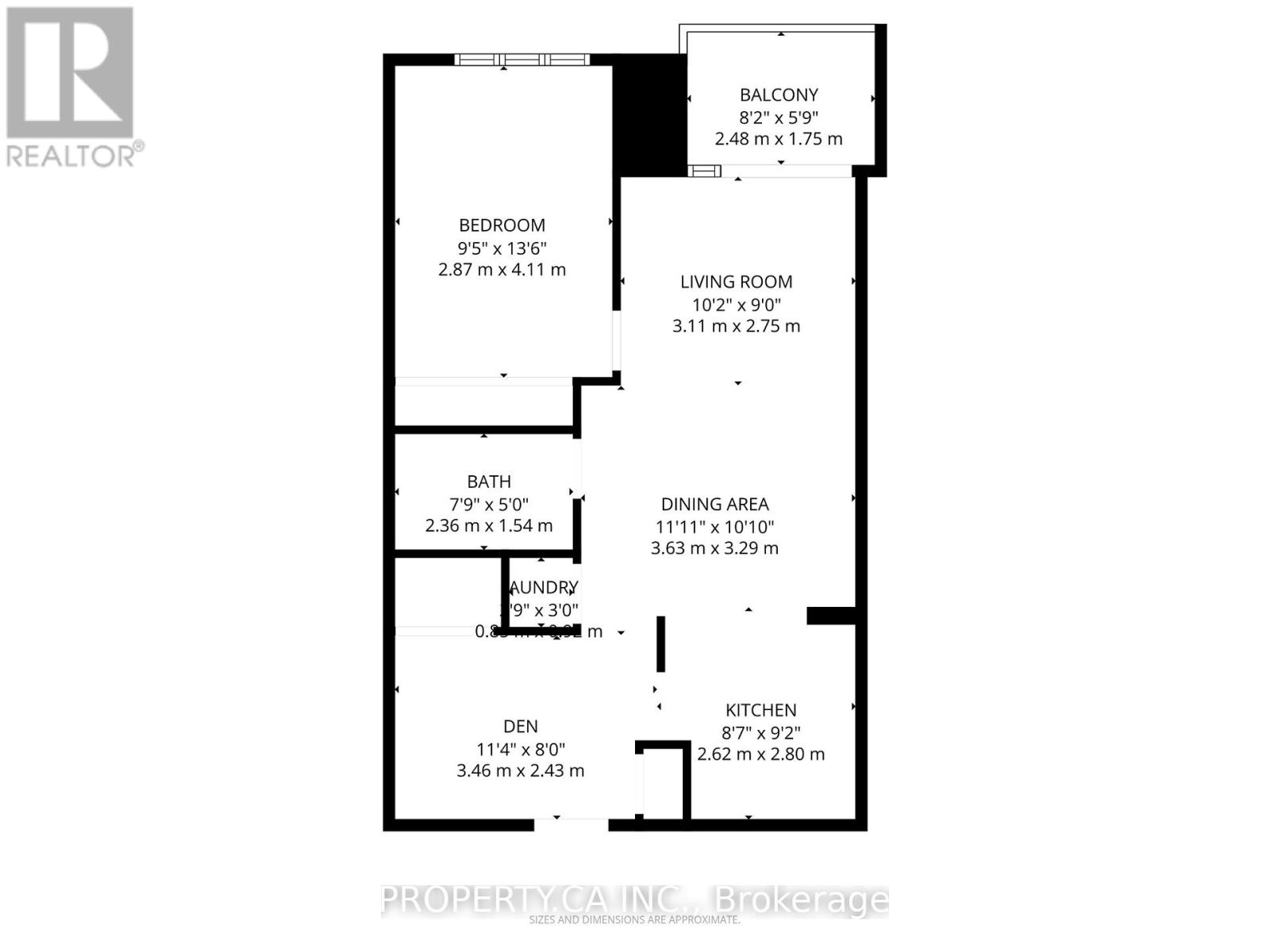924 - 18 Mondeo Drive Toronto, Ontario M1P 5C8
$475,000Maintenance, Heat, Common Area Maintenance, Insurance, Water, Parking
$509.09 Monthly
Maintenance, Heat, Common Area Maintenance, Insurance, Water, Parking
$509.09 Monthly*** WELCOME TO MONDEO SPRINGS II *** Built by Tridel and located in a quiet and family-friendly neighbourhood, Dorset Park. Well maintained 1 brdm + den. This spacious unit offers a functional layout with plenty of natural light, perfect for comfortable living and entertaining. No wasted space. The versatile den is ideal for a home office or guest space and it even has a closet. The bedroom is generously sized and large enough to fit a king size bed with room to spare, offering both comfort and functionality. Generous living and dining area with a walkout to the balcony. Kitchen has new S/S Appliances (Fridge and Stove 2025) and ample storage. Parking included. Building amenities include a Concierge, community BBQ, Guest Suites, Gym, Game Room with Billiards, Basketball Court, indoor pool and hot tub, sauna, theatre room, party room, Visitor Parking and more! Enjoy the convenience of being minutes from Scarborough Town Centre, major highways (401, 404, DVP), public transit, hospital, grocery stores, schools and beautiful local parks. (id:61852)
Property Details
| MLS® Number | E12526760 |
| Property Type | Single Family |
| Neigbourhood | Scarborough |
| Community Name | Dorset Park |
| AmenitiesNearBy | Hospital, Park, Public Transit |
| CommunityFeatures | Pets Allowed With Restrictions, Community Centre |
| Features | Balcony, Carpet Free, In Suite Laundry |
| ParkingSpaceTotal | 1 |
| PoolType | Indoor Pool |
| ViewType | View |
Building
| BathroomTotal | 1 |
| BedroomsAboveGround | 1 |
| BedroomsBelowGround | 1 |
| BedroomsTotal | 2 |
| Age | 16 To 30 Years |
| Amenities | Security/concierge, Exercise Centre, Sauna, Visitor Parking |
| Appliances | Dishwasher, Dryer, Oven, Range, Stove, Washer, Refrigerator |
| BasementType | None |
| CoolingType | Central Air Conditioning |
| ExteriorFinish | Brick, Concrete |
| FireProtection | Alarm System, Smoke Detectors |
| HeatingFuel | Natural Gas |
| HeatingType | Forced Air |
| SizeInterior | 600 - 699 Sqft |
| Type | Apartment |
Parking
| Underground | |
| No Garage |
Land
| Acreage | No |
| LandAmenities | Hospital, Park, Public Transit |
Rooms
| Level | Type | Length | Width | Dimensions |
|---|---|---|---|---|
| Main Level | Kitchen | 2.62 m | 2.8 m | 2.62 m x 2.8 m |
| Main Level | Dining Room | 3.63 m | 3.29 m | 3.63 m x 3.29 m |
| Main Level | Living Room | 3.11 m | 2.75 m | 3.11 m x 2.75 m |
| Main Level | Bedroom | 2.87 m | 4.11 m | 2.87 m x 4.11 m |
| Main Level | Den | 3.46 m | 2.43 m | 3.46 m x 2.43 m |
| Main Level | Bathroom | 2.36 m | 1.54 m | 2.36 m x 1.54 m |
https://www.realtor.ca/real-estate/29085334/924-18-mondeo-drive-toronto-dorset-park-dorset-park
Interested?
Contact us for more information
Grace Alzate
Salesperson
36 Distillery Lane Unit 500
Toronto, Ontario M5A 3C4
