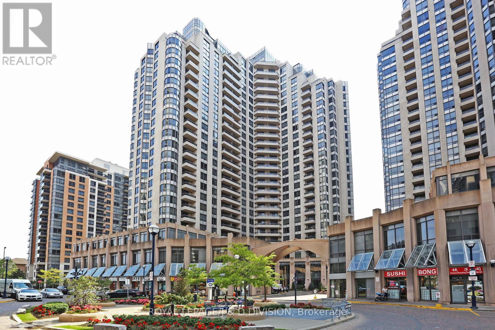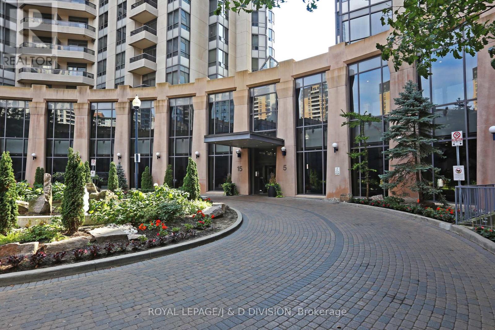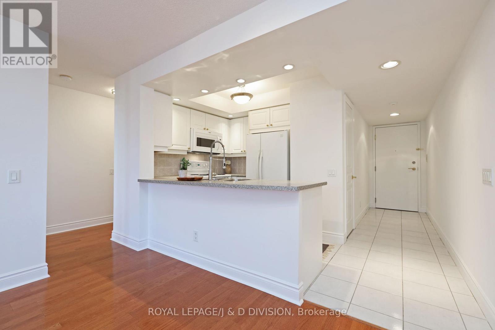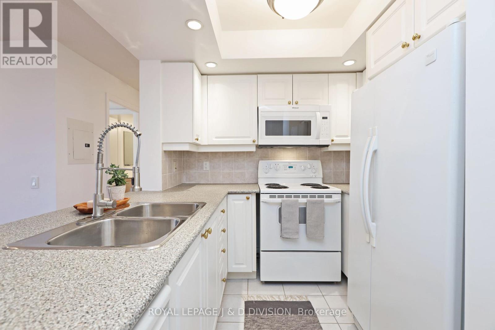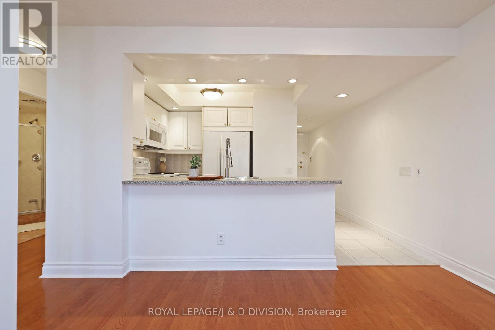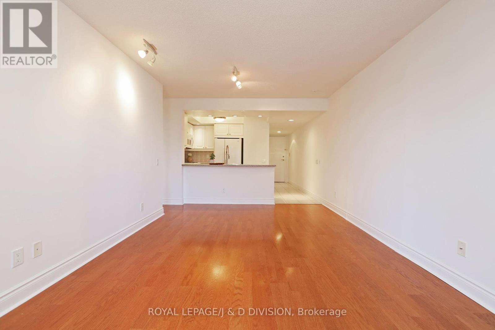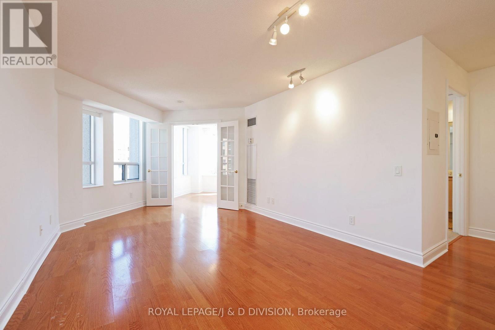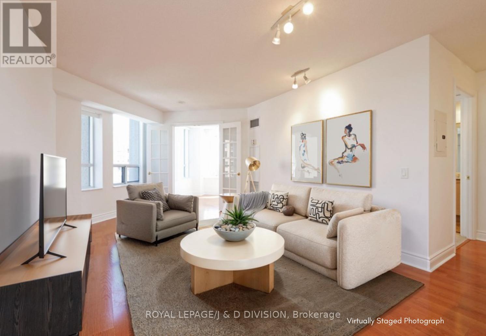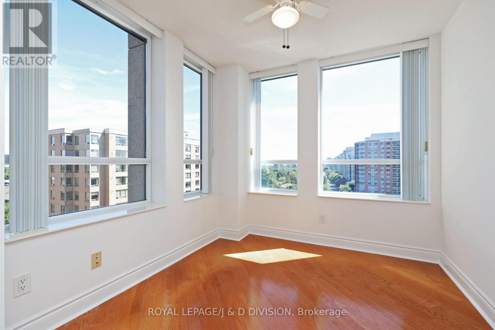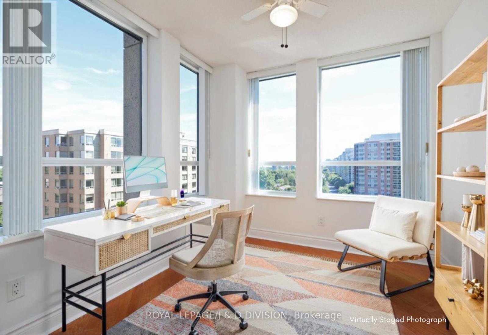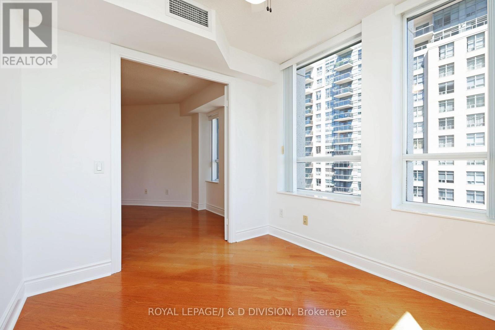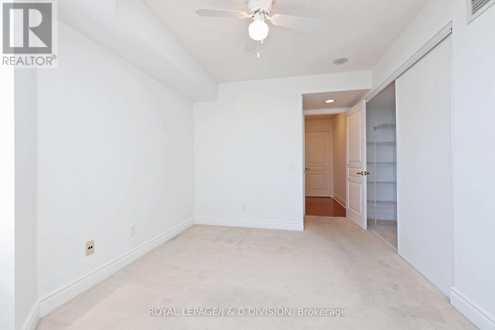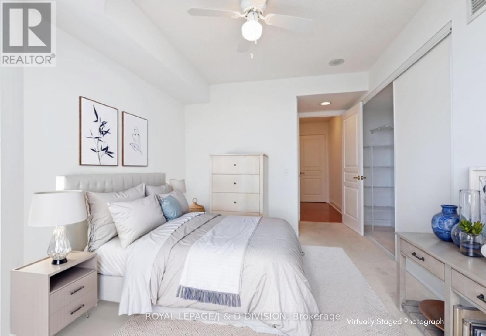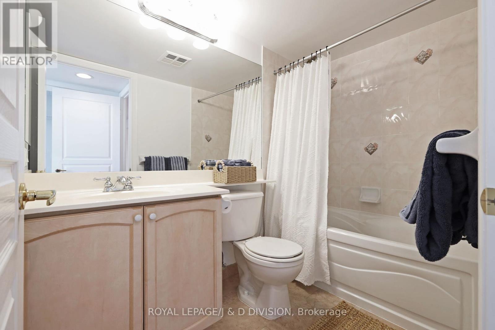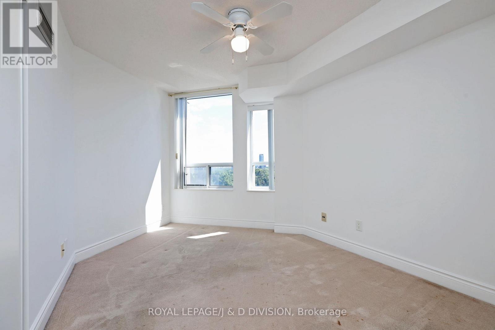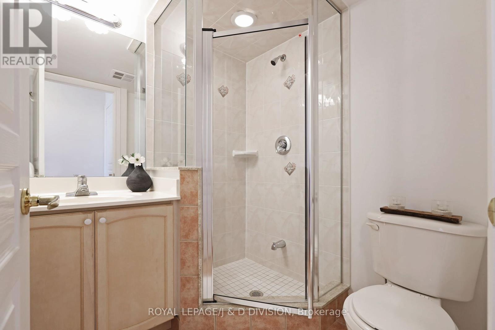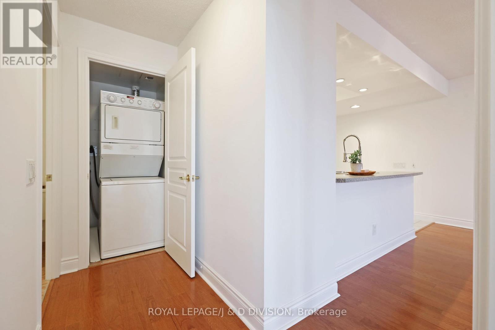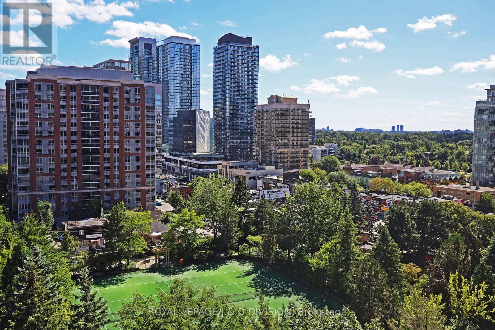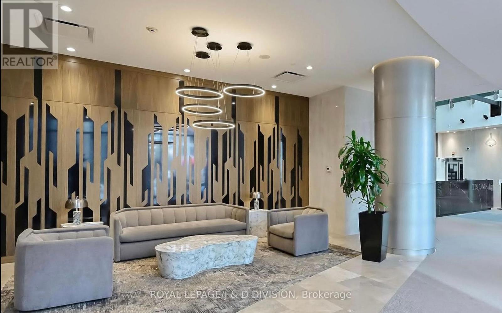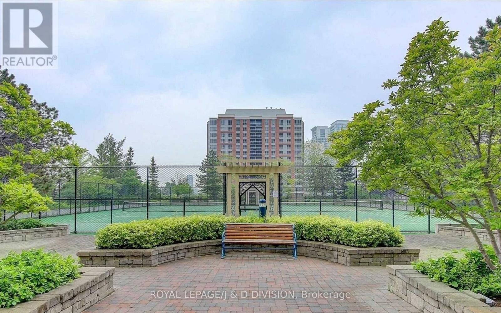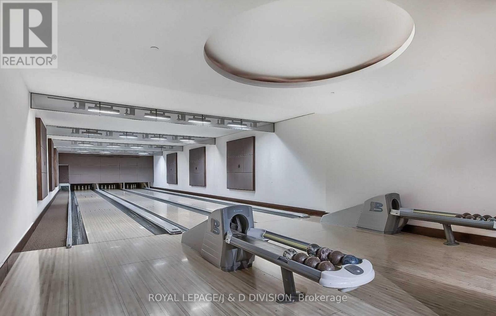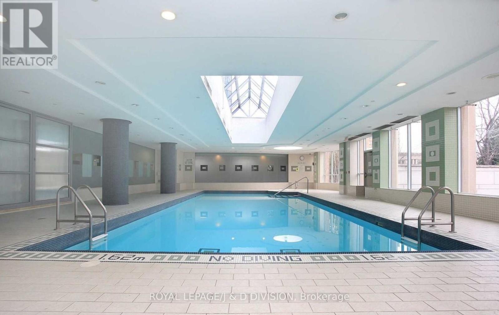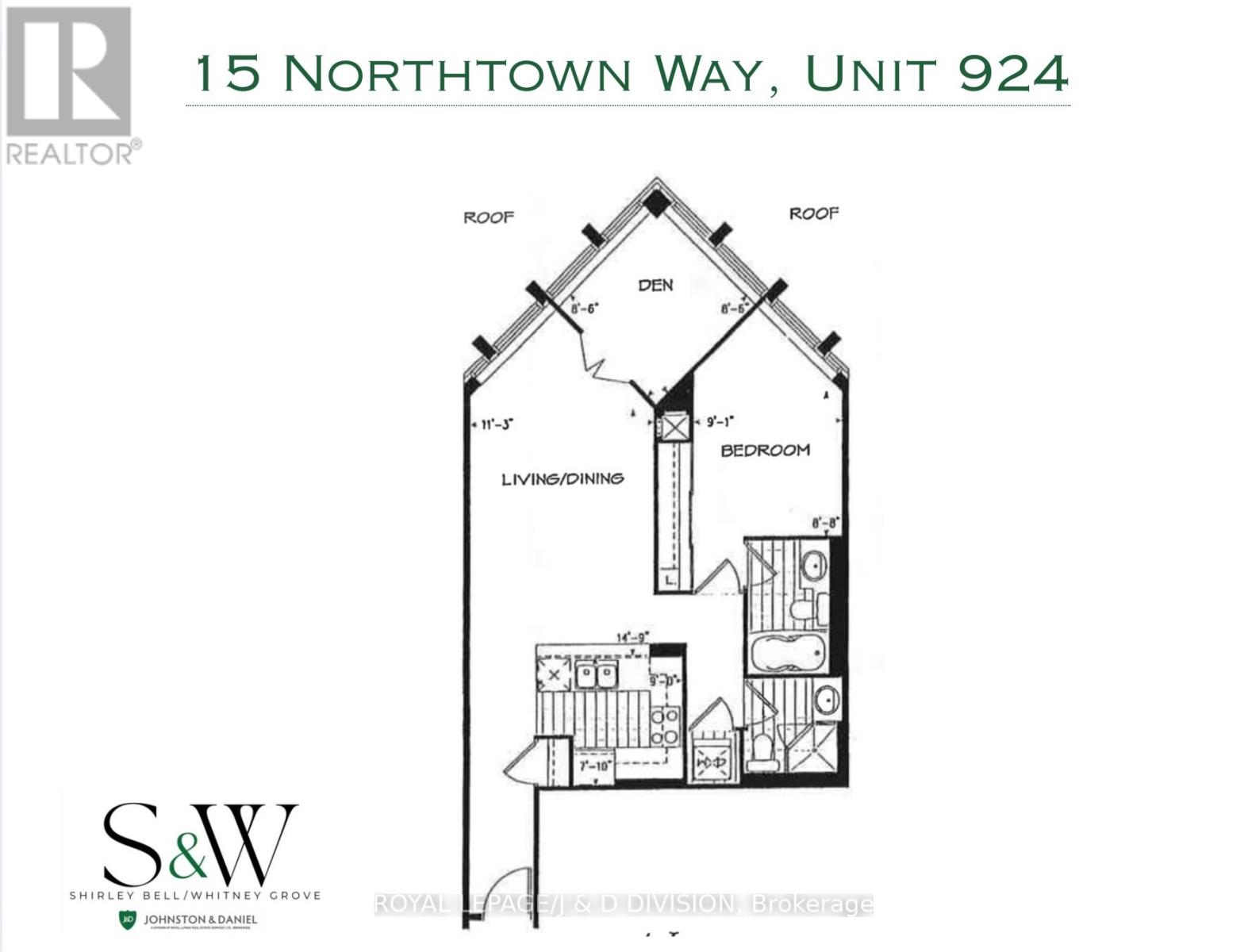924 - 15 Northtown Way Toronto, Ontario M2N 7L5
$598,000Maintenance, Heat, Electricity, Water, Common Area Maintenance, Parking
$780.90 Monthly
Maintenance, Heat, Electricity, Water, Common Area Maintenance, Parking
$780.90 MonthlyLocated in the heart of North York, this bright and spacious 1+1 condo in Tridel's Triomphe 2 offers an open-concept living and dining room, a kitchen area with breakfast bar and two bathrooms. The bright and sunny den has a corner window and french doors that can serve perfectly as a second bedroom or office. Freshly painted throughout, this unit is move-in ready! It offers plenty of storage with oversized closets and a locker. Enjoy all-inclusive utilities and premium amenities such as 24-hour concierge and security, an indoor pool, sauna, gym, bowling alley, party room, BBQs, hot tub and plenty of visitor parking. This unit is conveniently located steps from the elevator and is a short walk to Finch Subway, Empress Walk, restaurants. There is also direct underground access to a 24-hr Metro Grocery Store. ****ADJACENT UNIT #923 (1 BDRM, 1 BATH, 577 SQFT) IS ALSO AVAILABLE FOR PURCHASE OFFERING THE OPPORTUNITY TO COMBINE FOR MORE LIVING SPACE FOR FAMILY OR CAREGIVERS. (id:61852)
Property Details
| MLS® Number | C12354303 |
| Property Type | Single Family |
| Community Name | Willowdale East |
| AmenitiesNearBy | Park, Public Transit, Schools |
| CommunityFeatures | Pet Restrictions |
| ParkingSpaceTotal | 1 |
| PoolType | Indoor Pool |
| ViewType | View, City View |
Building
| BathroomTotal | 2 |
| BedroomsAboveGround | 1 |
| BedroomsBelowGround | 1 |
| BedroomsTotal | 2 |
| Age | 16 To 30 Years |
| Amenities | Security/concierge, Exercise Centre, Sauna, Storage - Locker |
| Appliances | All, Window Coverings |
| CoolingType | Central Air Conditioning |
| ExteriorFinish | Concrete |
| FlooringType | Hardwood, Carpeted |
| HeatingFuel | Natural Gas |
| HeatingType | Forced Air |
| SizeInterior | 700 - 799 Sqft |
| Type | Apartment |
Parking
| Underground | |
| Garage |
Land
| Acreage | No |
| LandAmenities | Park, Public Transit, Schools |
Rooms
| Level | Type | Length | Width | Dimensions |
|---|---|---|---|---|
| Flat | Living Room | 4.5 m | 3.43 m | 4.5 m x 3.43 m |
| Flat | Dining Room | 4.5 m | 3.43 m | 4.5 m x 3.43 m |
| Flat | Kitchen | 2.75 m | 2.4 m | 2.75 m x 2.4 m |
| Flat | Primary Bedroom | 3.35 m | 2.77 m | 3.35 m x 2.77 m |
| Flat | Den | 2.59 m | 2.59 m | 2.59 m x 2.59 m |
Interested?
Contact us for more information
Whitney Grove
Salesperson
477 Mt. Pleasant Road
Toronto, Ontario M4S 2L9
Shirley Bell
Salesperson
477 Mt. Pleasant Road
Toronto, Ontario M4S 2L9
