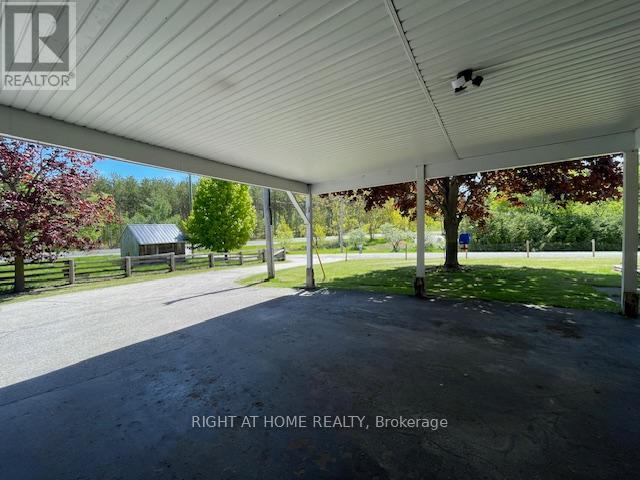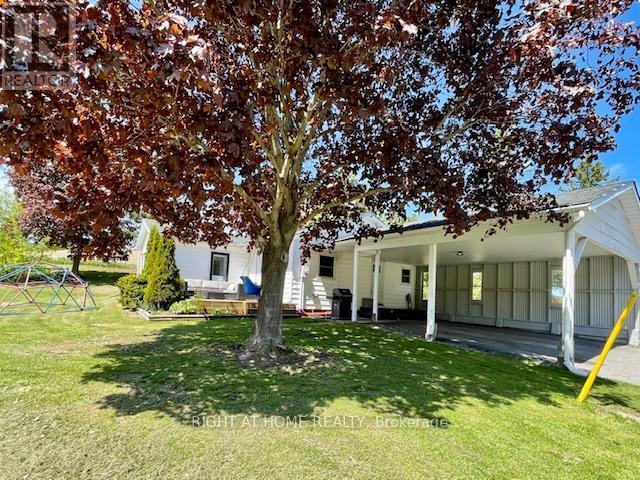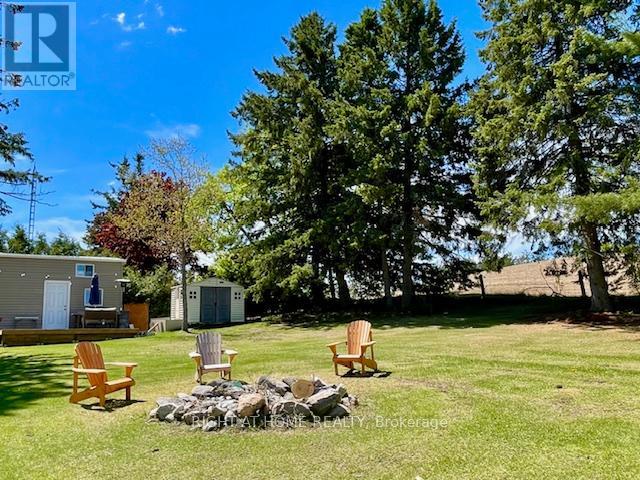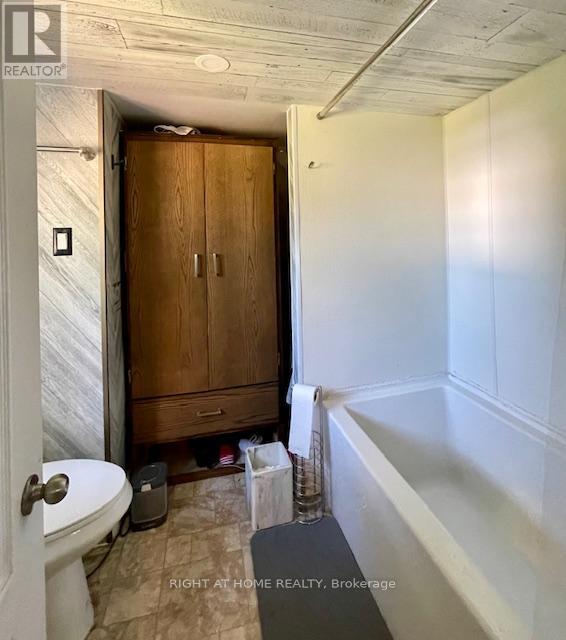9236 Forest Crescent Port Hope, Ontario L0A 1B0
$899,900
Versatile Bungalow with Expansive Workshop PLUS A Self-Sufficient Tiny Home On Wheels and an Oversized, Detached Double Garage. A HOBBYISTS DREAM!!!!! Nestled on a Spacious Approx. 1.51 Acres with Lot Frontage 161.71 by 372.95 Ft Deep Surrounded By Farmland With Breathtaking Country Views in the Picturesque Town of Port Hope. This charming 1110 Sq. Ft. Bungalow offers a Unique Blend of Comfort and Functionality. The Main Residence Features a warm and inviting living space ideal for a family seeking a tranquil retreat. A Fully Equipped Tiny Home (On Wheels) on the Property Serves As An Ideal Guest Suite, Rental Opportunity or Private Studio. Also Includes an Expansive Workshop providing ample space for Hobbies and Crafts . Plus an Oversized Detached Two Car Garage . Enjoy the Tranquility of Port Hope while being just 2 minute walk from The Ganaraska Trails, minutes away from local shops, cafes, and the Scenic Ganaraska River. *****STUNNING Countryside SCENERY ALL AROUND******Fantastic Opportunity to Own A Multifaceted Property That Caters To A Variety Of Lifestyles and Needs!!!!! Conveniently Located Only 10 Minutes Away From Port Hope, 15 Minutes Away From Highways 115/407 and Close To Brimacombe Ski Resort. Nice Bungalow with Great FloorPlan Features 3 Bedroom with 2 Full Bathrooms, Plus a finished Basement. Water Pump with New Lines- 2 Years Old. HeatPump for cost Efficient Heating and Cooling Costs. Adorable & Affordable Home for your Family!!!!! (id:61852)
Property Details
| MLS® Number | X12164178 |
| Property Type | Single Family |
| Community Name | Garden Hill |
| Features | Wooded Area, Level |
| ParkingSpaceTotal | 10 |
| Structure | Patio(s), Shed, Workshop |
Building
| BathroomTotal | 2 |
| BedroomsAboveGround | 3 |
| BedroomsTotal | 3 |
| Appliances | Water Softener, Water Heater, Blinds, Dishwasher, Dryer, Stove, Washer, Refrigerator |
| ArchitecturalStyle | Bungalow |
| BasementDevelopment | Finished |
| BasementType | N/a (finished) |
| ConstructionStyleAttachment | Detached |
| CoolingType | Central Air Conditioning |
| ExteriorFinish | Vinyl Siding |
| FlooringType | Laminate, Vinyl, Carpeted |
| FoundationType | Block |
| HeatingType | Heat Pump |
| StoriesTotal | 1 |
| SizeInterior | 1100 - 1500 Sqft |
| Type | House |
Parking
| Detached Garage | |
| Garage |
Land
| Acreage | No |
| LandscapeFeatures | Landscaped |
| Sewer | Septic System |
| SizeDepth | 373 Ft |
| SizeFrontage | 161 Ft ,8 In |
| SizeIrregular | 161.7 X 373 Ft |
| SizeTotalText | 161.7 X 373 Ft|1/2 - 1.99 Acres |
| ZoningDescription | Rr |
Rooms
| Level | Type | Length | Width | Dimensions |
|---|---|---|---|---|
| Lower Level | Recreational, Games Room | 7.44 m | 4 m | 7.44 m x 4 m |
| Lower Level | Laundry Room | 3.66 m | 4.05 m | 3.66 m x 4.05 m |
| Main Level | Living Room | 4.37 m | 5.36 m | 4.37 m x 5.36 m |
| Main Level | Dining Room | 4.37 m | 5.36 m | 4.37 m x 5.36 m |
| Main Level | Kitchen | 4.05 m | 3.87 m | 4.05 m x 3.87 m |
| Main Level | Primary Bedroom | 3.47 m | 4.45 m | 3.47 m x 4.45 m |
| Main Level | Bedroom 2 | 3.26 m | 3.51 m | 3.26 m x 3.51 m |
| Main Level | Bedroom 3 | 3.38 m | 2.93 m | 3.38 m x 2.93 m |
https://www.realtor.ca/real-estate/28347229/9236-forest-crescent-port-hope-garden-hill-garden-hill
Interested?
Contact us for more information
Sophia Frattura
Broker
9311 Weston Road Unit 6
Vaughan, Ontario L4H 3G8
Linda Hummel
Broker
9311 Weston Road Unit 6
Vaughan, Ontario L4H 3G8



















































