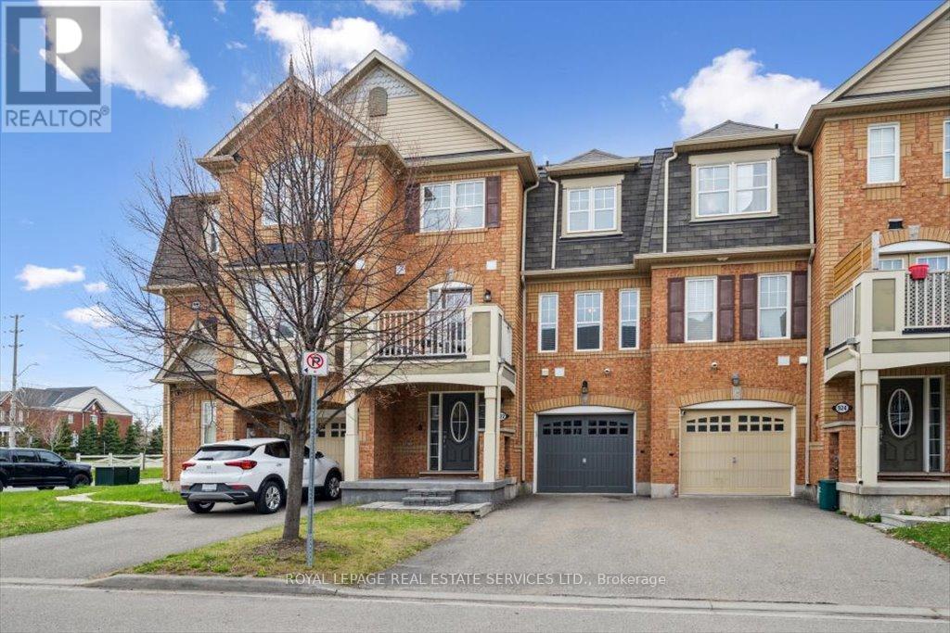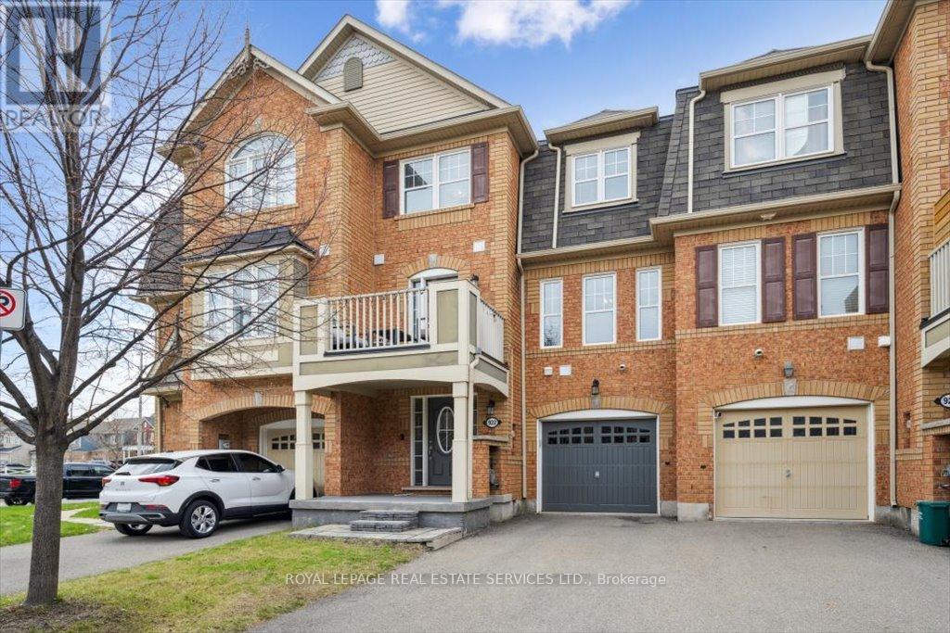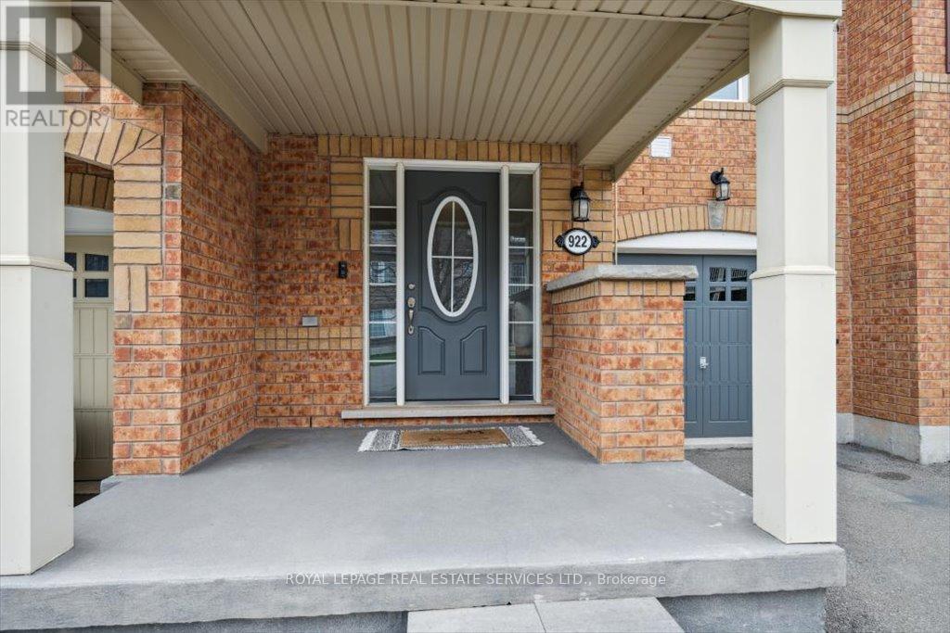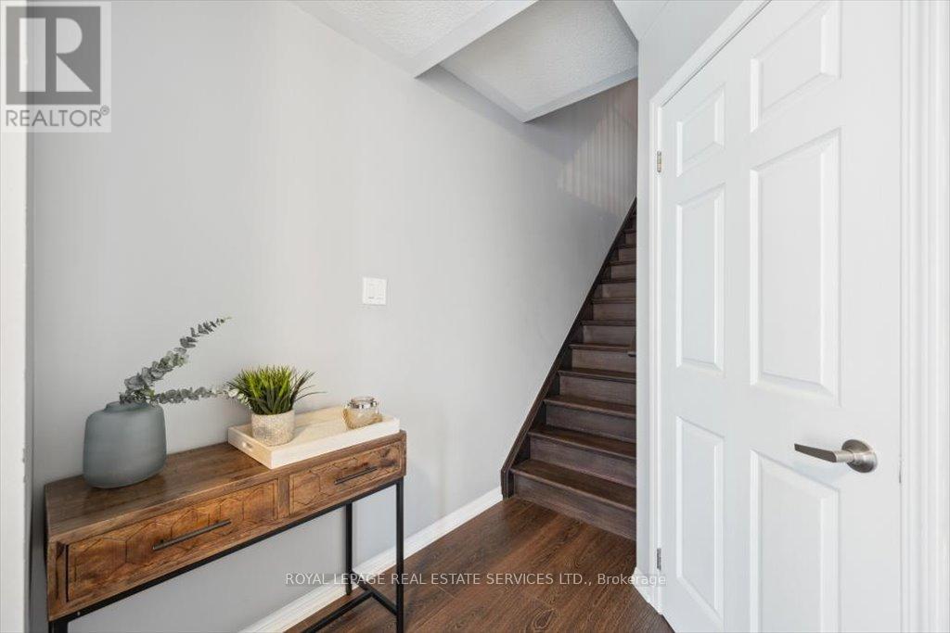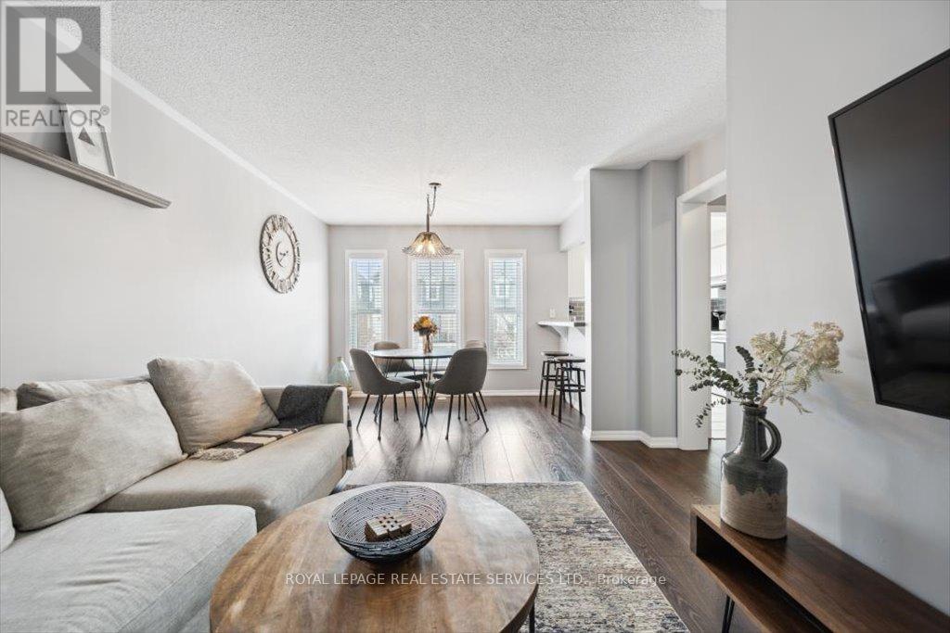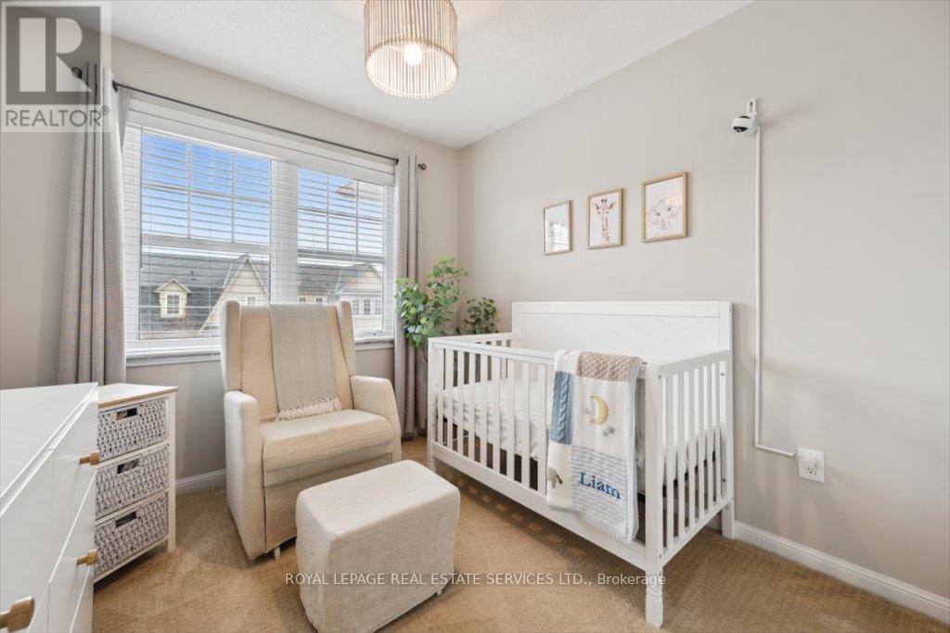922 Brassard Circle Milton, Ontario L9T 8E3
$755,000
ATTENTION FIRST TIME HOME BUYERS!!! Mattamy Built 2 Bedroom, 2 Bath "CherryWood Model" Freehold Town Home In The Highly Desired Willmont Area Of Milton! Enjoy completely FREEHOLD ownership with no monthly fee. No sidewalk & hard to find 3 car parking including garage. Convenient garage entry to front foyer. Open concept 2nd floor boasts upgraded kitchen with white cabinetry, stainless steel appliances, quartz counter tops, undermount sink, breakfast bar and walk out to balcony. 3rd level features a spacious primary bedroom with En-Suite Bath Access and a walk-in closet. A good sized second bedroom and 4 pc bath complete the 3rd level. Perfect for small families, close to parks, Hospital, Highways, shopping and lots of amenities, don't miss out!! (id:61852)
Property Details
| MLS® Number | W12108599 |
| Property Type | Single Family |
| Community Name | 1038 - WI Willmott |
| EquipmentType | Water Heater |
| ParkingSpaceTotal | 3 |
| RentalEquipmentType | Water Heater |
Building
| BathroomTotal | 2 |
| BedroomsAboveGround | 2 |
| BedroomsTotal | 2 |
| Appliances | Water Heater, Blinds, Dishwasher, Dryer, Oven, Stove, Washer, Window Coverings, Refrigerator |
| ConstructionStyleAttachment | Attached |
| CoolingType | Central Air Conditioning |
| ExteriorFinish | Brick |
| FlooringType | Carpeted |
| FoundationType | Poured Concrete |
| HalfBathTotal | 1 |
| HeatingFuel | Natural Gas |
| HeatingType | Forced Air |
| StoriesTotal | 3 |
| SizeInterior | 700 - 1100 Sqft |
| Type | Row / Townhouse |
| UtilityWater | Municipal Water |
Parking
| Garage |
Land
| Acreage | No |
| Sewer | Sanitary Sewer |
| SizeDepth | 110 Ft |
| SizeFrontage | 21 Ft |
| SizeIrregular | 21 X 110 Ft |
| SizeTotalText | 21 X 110 Ft |
| ZoningDescription | A |
Rooms
| Level | Type | Length | Width | Dimensions |
|---|---|---|---|---|
| Second Level | Kitchen | 2.71 m | 2.98 m | 2.71 m x 2.98 m |
| Second Level | Living Room | 3.77 m | 4.06 m | 3.77 m x 4.06 m |
| Second Level | Bathroom | 0.8 m | 2.12 m | 0.8 m x 2.12 m |
| Third Level | Primary Bedroom | 3.31 m | 4.46 m | 3.31 m x 4.46 m |
| Third Level | Bedroom 2 | 2.73 m | 3.68 m | 2.73 m x 3.68 m |
| Third Level | Bathroom | 2.42 m | 1.52 m | 2.42 m x 1.52 m |
| Lower Level | Foyer | 2.5 m | 3.94 m | 2.5 m x 3.94 m |
| Lower Level | Laundry Room | 1.87 m | 4.41 m | 1.87 m x 4.41 m |
Utilities
| Cable | Available |
| Electricity | Installed |
| Sewer | Installed |
https://www.realtor.ca/real-estate/28225617/922-brassard-circle-milton-wi-willmott-1038-wi-willmott
Interested?
Contact us for more information
Anthony Turco
Salesperson
231 Oak Park Blvd #400a
Oakville, Ontario L6H 7S8
