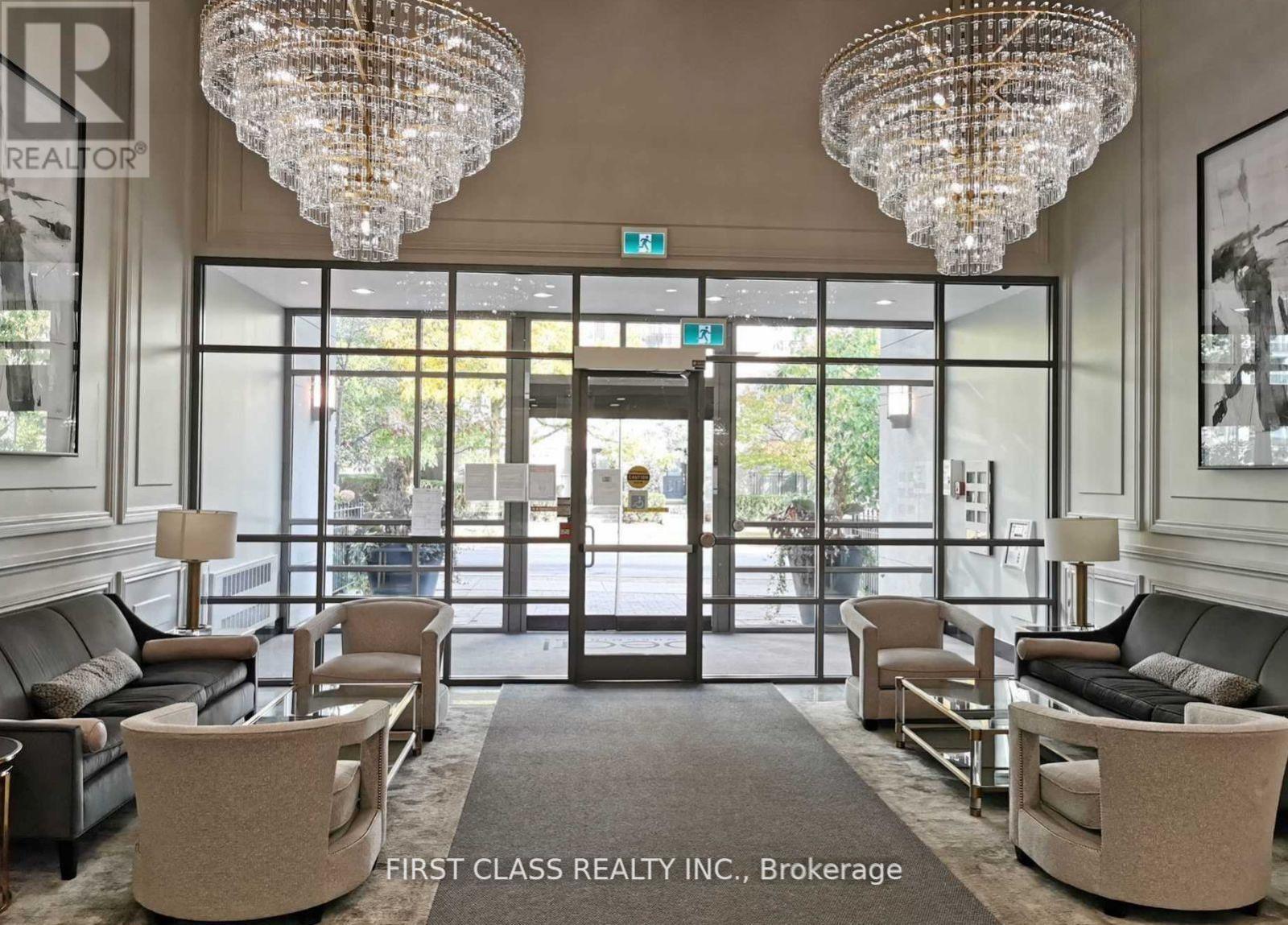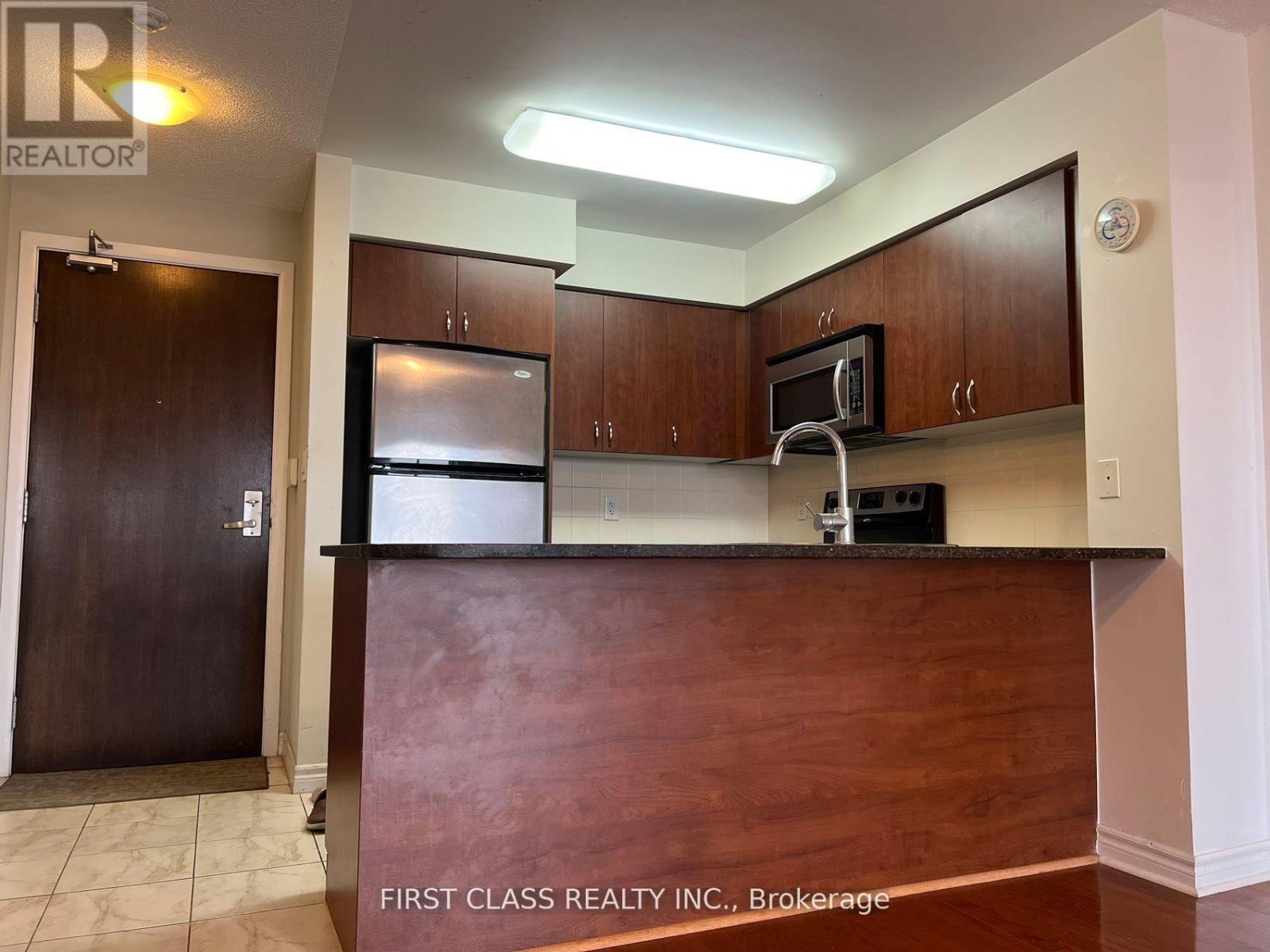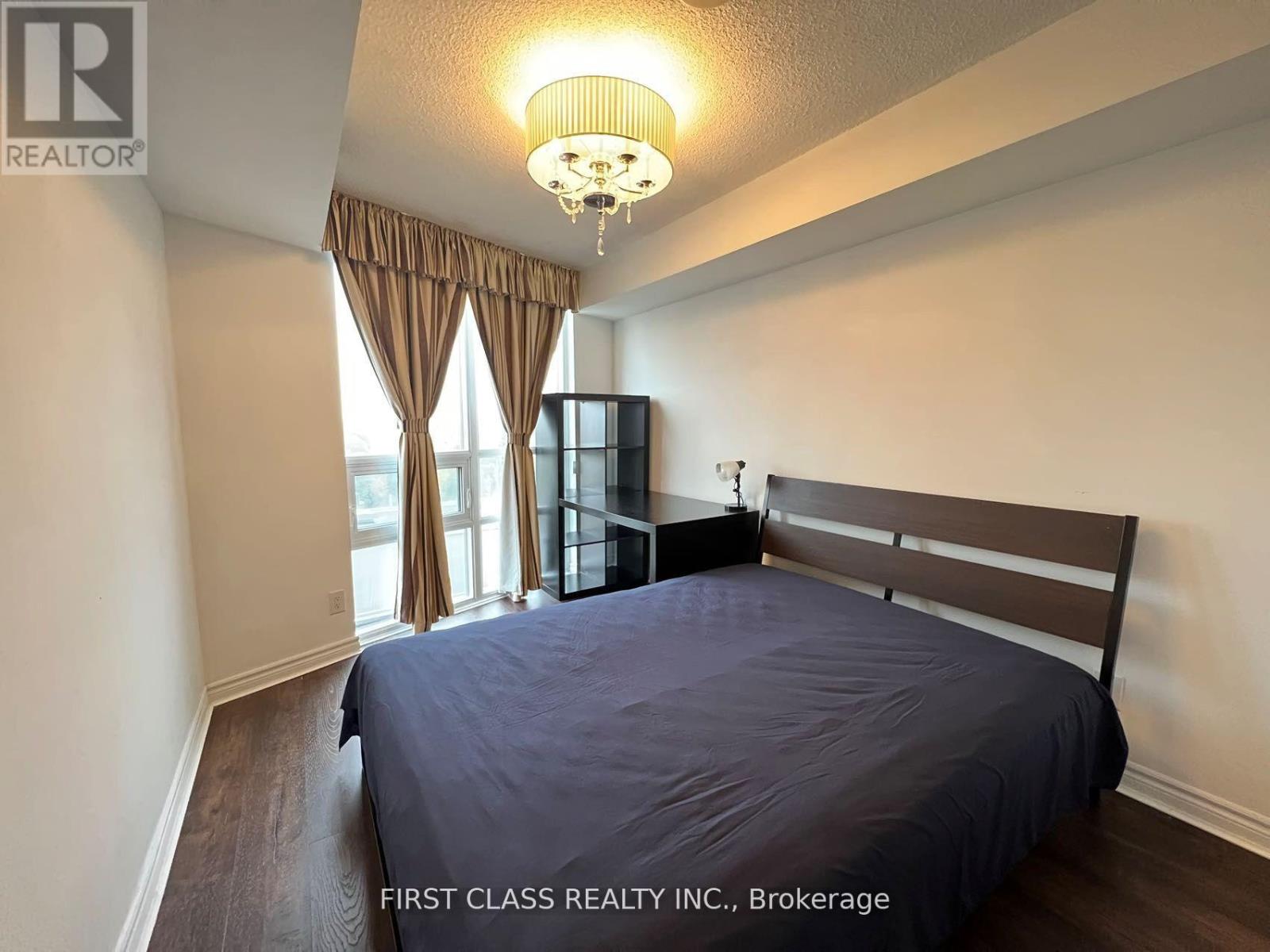922 - 35 Hollywood Avenue Toronto, Ontario M2N 0A9
$3,300 Monthly
Luxury Pearl Condo In The Heart Of North York .2 Bdrm, 2 Washroom + Den, 892 Sqft, Open Concept , Functional Layout, Clean And Bright. Den Can Be Used As Dinning Room Or Office. Unobstructed East View. Great Amenity: 24 Hrs Concierge, Indoor Pool, Sauna, Party Room, Visitor Parking, Gym, Guest Suite. Steps To Subway And Ttc Routes, Shops, Great Restaurants, Groceries And All Amenities On Yonge St. Easy Access To Hwy 401. (id:61852)
Property Details
| MLS® Number | C12186298 |
| Property Type | Single Family |
| Neigbourhood | East Willowdale |
| Community Name | Willowdale East |
| AmenitiesNearBy | Hospital, Place Of Worship, Public Transit, Schools |
| CommunityFeatures | Pet Restrictions |
| Features | Balcony |
| ParkingSpaceTotal | 1 |
| PoolType | Indoor Pool |
Building
| BathroomTotal | 2 |
| BedroomsAboveGround | 2 |
| BedroomsBelowGround | 1 |
| BedroomsTotal | 3 |
| Amenities | Security/concierge, Exercise Centre, Party Room, Sauna |
| Appliances | Dishwasher, Dryer, Microwave, Stove, Washer, Window Coverings, Refrigerator |
| CoolingType | Central Air Conditioning |
| ExteriorFinish | Concrete |
| FlooringType | Hardwood, Ceramic, Laminate |
| HeatingFuel | Natural Gas |
| HeatingType | Forced Air |
| SizeInterior | 800 - 899 Sqft |
| Type | Apartment |
Parking
| Underground | |
| Garage |
Land
| Acreage | No |
| LandAmenities | Hospital, Place Of Worship, Public Transit, Schools |
Rooms
| Level | Type | Length | Width | Dimensions |
|---|---|---|---|---|
| Flat | Living Room | 6.19 m | 3.72 m | 6.19 m x 3.72 m |
| Flat | Dining Room | 6.19 m | 3.72 m | 6.19 m x 3.72 m |
| Flat | Kitchen | 2.44 m | 2.44 m | 2.44 m x 2.44 m |
| Flat | Primary Bedroom | 4.27 m | 3.05 m | 4.27 m x 3.05 m |
| Flat | Bedroom 2 | 3.5 m | 2.74 m | 3.5 m x 2.74 m |
| Flat | Den | 2.26 m | 2.13 m | 2.26 m x 2.13 m |
Interested?
Contact us for more information
Cathie Liao
Salesperson
7481 Woodbine Ave #203
Markham, Ontario L3R 2W1



























