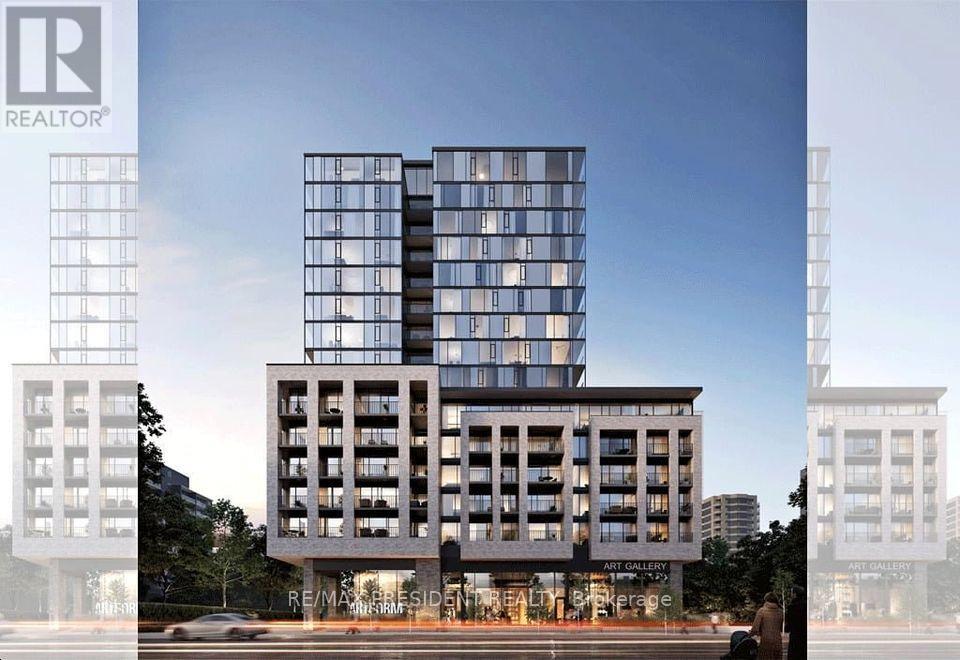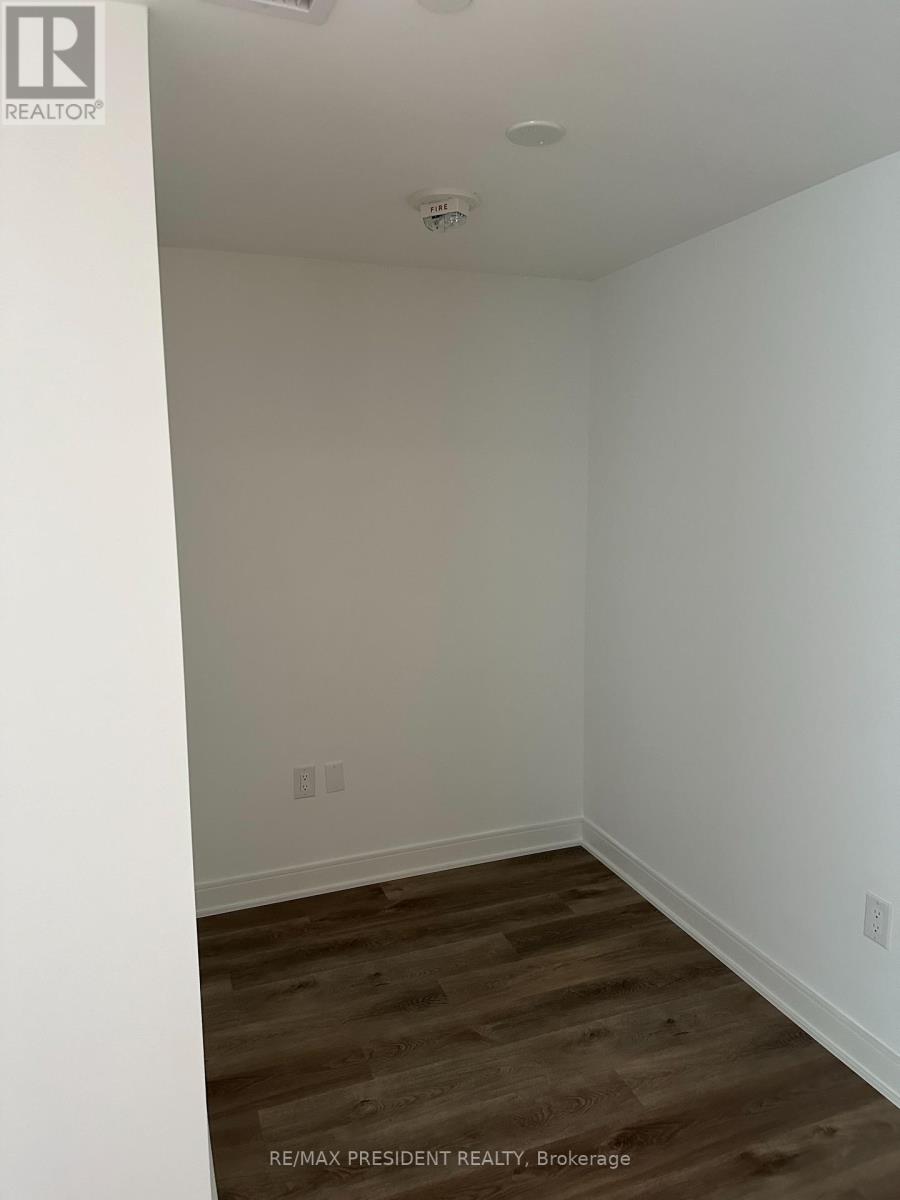921 - 86 Dundas Street E Mississauga, Ontario L5A 1W4
$2,150 Monthly
New Gorgeous Artform High-Rise Condos built by Emblem Developments located in the Cooksville Neighbourhood Offers 1 Bedroom + Den and 1 Bath. Bright and Airy Open Concept Living/Dining with Walk-out to Spacious Balcony. Modern Kitchen with Stainless Steel Appliances, Good amount of Cupboards/Counter Space. Perfect Size Bedroom and Great Size Den. Ensuite Laundry. Floor-to-Ceiling Windows Brings in a Ton Of Natural Light. Awesome Amenities: 24/7 Concierge, Gym, Co-working Space/ Library, Party Room and Outdoor Terrace Lounge with BBQ Dining Area. Close to Schools, Parks, Public Trans, Hospitals and All Essential Needs. Minutes to Square One and Hwy QEW and 403. (id:61852)
Property Details
| MLS® Number | W12214128 |
| Property Type | Single Family |
| Neigbourhood | Cooksville |
| Community Name | Cooksville |
| AmenitiesNearBy | Park, Hospital, Schools, Public Transit |
| CommunicationType | High Speed Internet |
| CommunityFeatures | Pet Restrictions |
| Features | Balcony, Carpet Free |
Building
| BathroomTotal | 1 |
| BedroomsAboveGround | 1 |
| BedroomsBelowGround | 1 |
| BedroomsTotal | 2 |
| Amenities | Security/concierge, Visitor Parking, Separate Heating Controls, Storage - Locker |
| Appliances | Oven - Built-in, Dishwasher, Dryer, Microwave, Oven, Stove, Washer, Refrigerator |
| CoolingType | Central Air Conditioning |
| ExteriorFinish | Brick |
| FireProtection | Alarm System |
| HeatingFuel | Natural Gas |
| HeatingType | Forced Air |
| SizeInterior | 500 - 599 Sqft |
| Type | Apartment |
Parking
| No Garage |
Land
| Acreage | No |
| LandAmenities | Park, Hospital, Schools, Public Transit |
Rooms
| Level | Type | Length | Width | Dimensions |
|---|---|---|---|---|
| Main Level | Living Room | 3.32 m | 2.47 m | 3.32 m x 2.47 m |
| Main Level | Dining Room | 2.74 m | 2.1 m | 2.74 m x 2.1 m |
| Main Level | Kitchen | 2.74 m | 2.1 m | 2.74 m x 2.1 m |
| Main Level | Primary Bedroom | 3.32 m | 3.07 m | 3.32 m x 3.07 m |
| Main Level | Den | 1.74 m | 2.56 m | 1.74 m x 2.56 m |
https://www.realtor.ca/real-estate/28454558/921-86-dundas-street-e-mississauga-cooksville-cooksville
Interested?
Contact us for more information
Sudhanshu Sharma
Salesperson
80 Maritime Ontario Blvd #246
Brampton, Ontario L6S 0E7
















