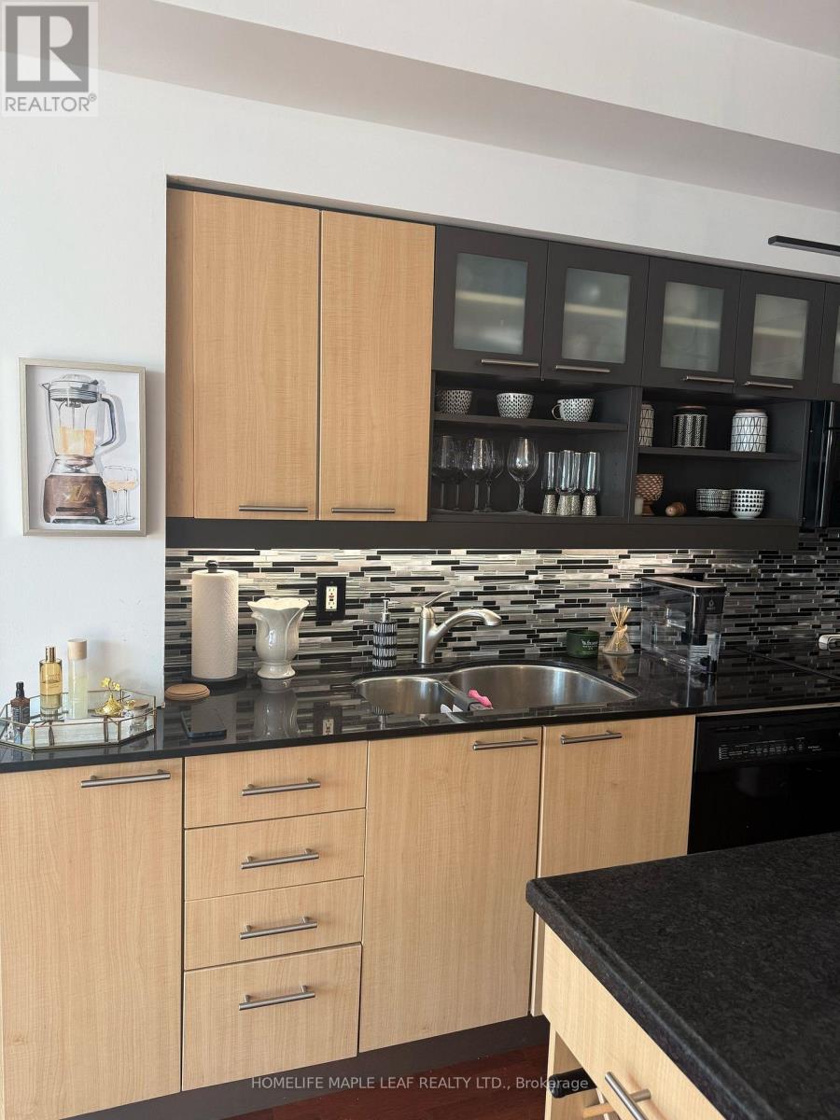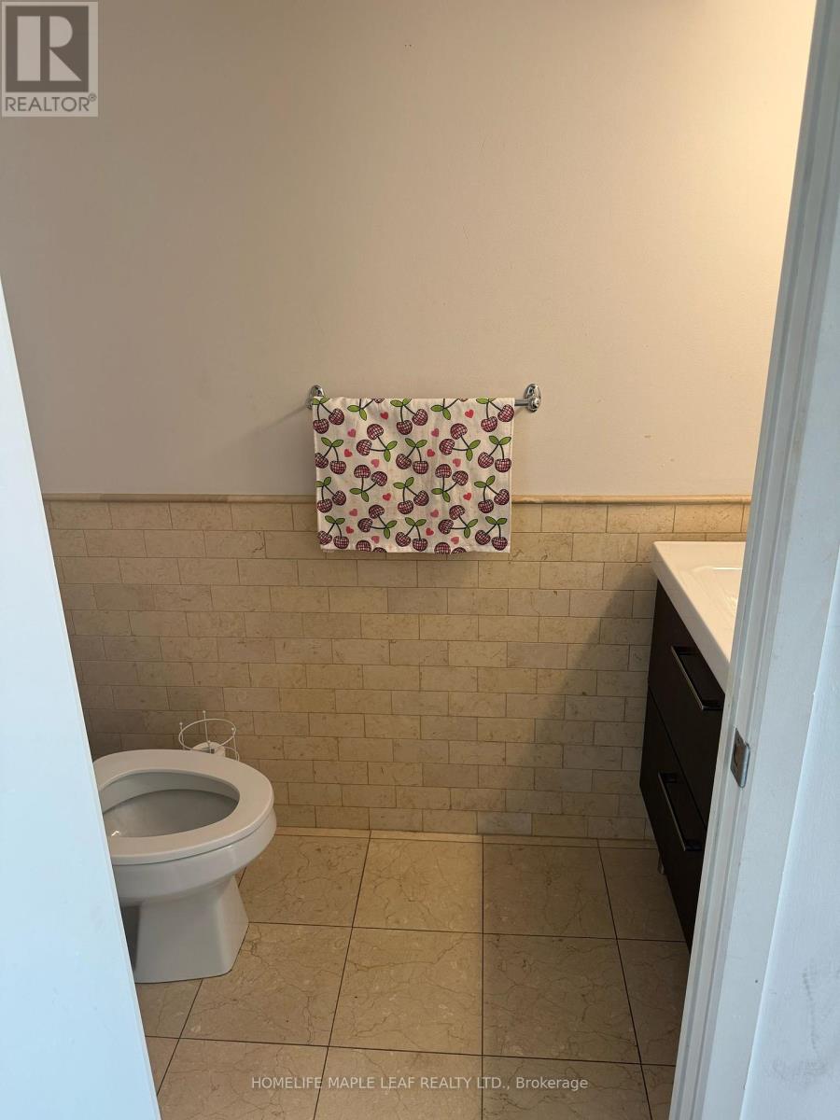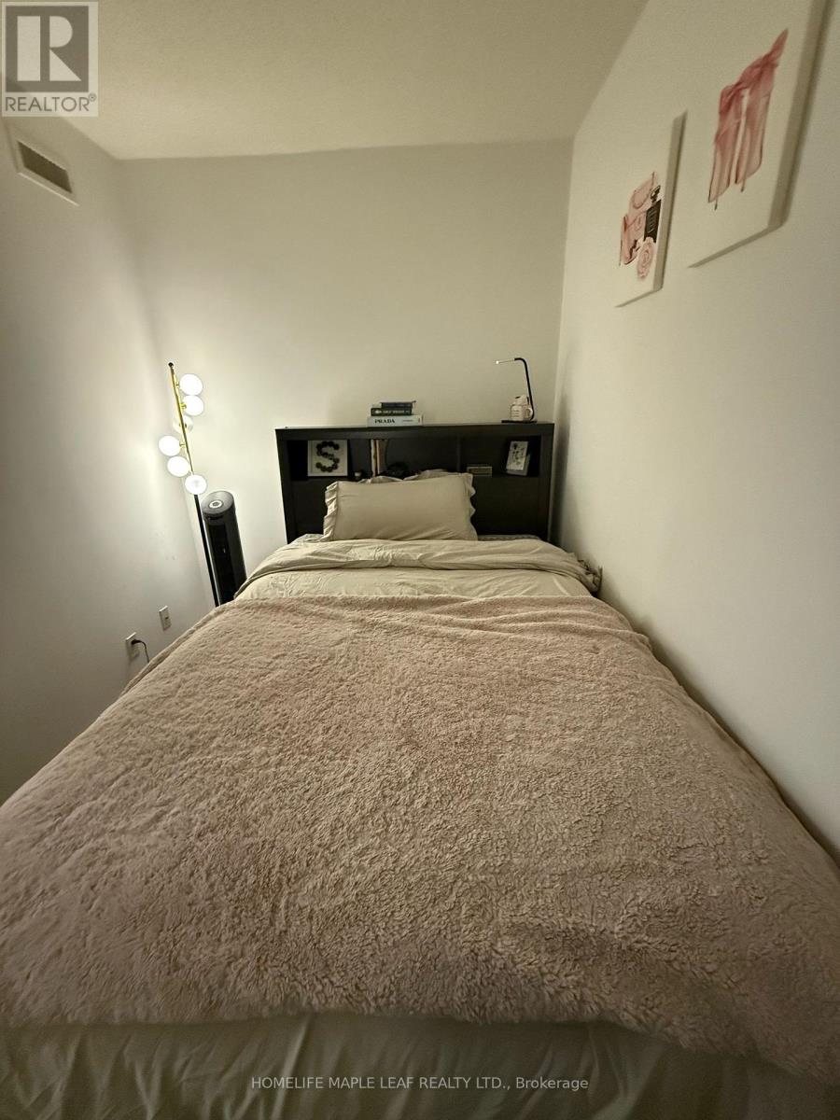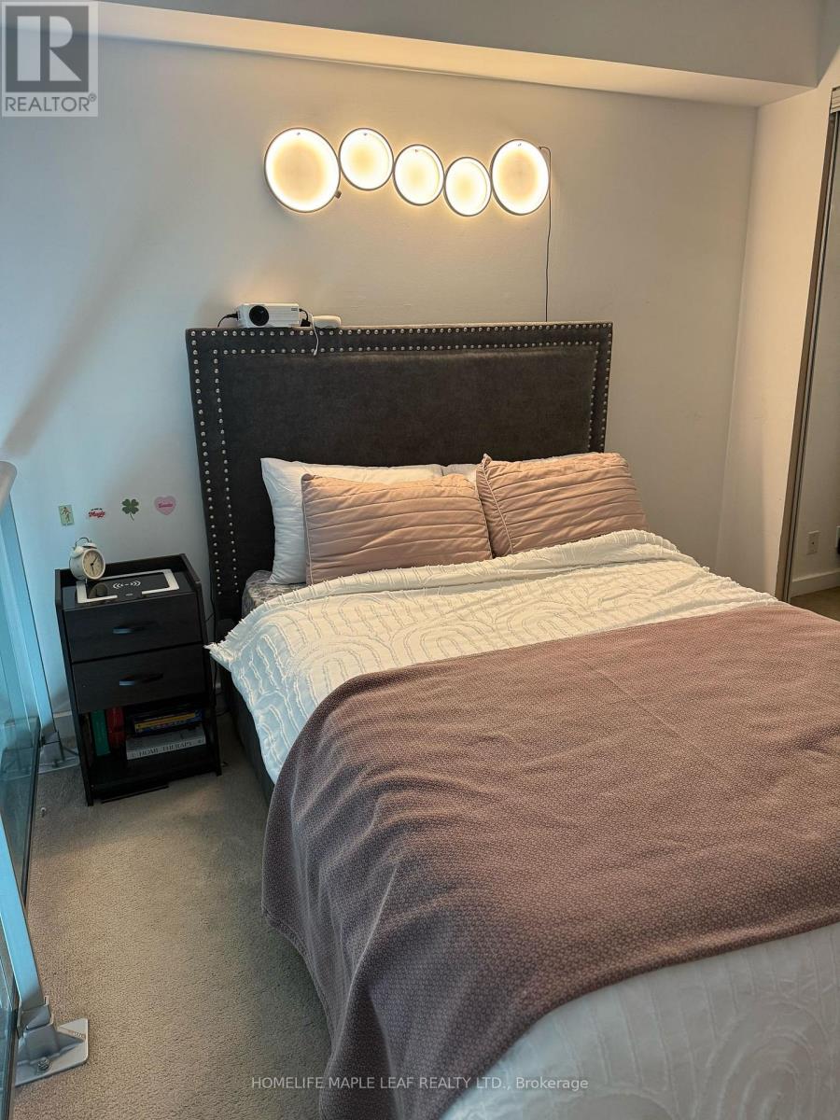921 - 36 Blue Jays Way Toronto, Ontario M5V 3T3
$3,300 Monthly
Welcome To Soho Hotel Building and Condominium !!! A Luxurious Two Storey Sun Filled Open Concept Loft, 18 Foot Floor To Ceiling Windows Enjoy Breathtaking Views Of Downtown Inc Cn Tower.. Almost 1000 Sqft Of Living Space. With Spacious Rooms this condo Boasts 2 Washrooms. Floor To Ceiling Custom Blinds. Full Access To All 5 Star Hotel Amenities Steps To Fine Dining, Bars, Rogers Centre, Tiff, Entertainment District, Extras: Parking And Locker Available For Rent: Best Hotel-Condo Price/Sq Ft In The City! Gym, Indoor Lap Pool, Whirlpool. Ss Fridge, Stove, Microwave, Dishwasher, Washer & Dryer Granite Counters In Kitchen With S/S Backsplash. Available as partially furnished or without furniture. (id:61852)
Property Details
| MLS® Number | C12015895 |
| Property Type | Single Family |
| Neigbourhood | Spadina—Fort York |
| Community Name | Waterfront Communities C1 |
| AmenitiesNearBy | Schools, Hospital, Public Transit |
| CommunityFeatures | Pet Restrictions |
| Features | In Suite Laundry |
Building
| BathroomTotal | 2 |
| BedroomsAboveGround | 2 |
| BedroomsTotal | 2 |
| Amenities | Exercise Centre, Security/concierge, Recreation Centre, Visitor Parking |
| ArchitecturalStyle | Loft |
| CoolingType | Central Air Conditioning |
| ExteriorFinish | Concrete |
| FlooringType | Laminate |
| HalfBathTotal | 1 |
| HeatingFuel | Natural Gas |
| HeatingType | Forced Air |
| SizeInterior | 800 - 899 Sqft |
Parking
| Underground | |
| No Garage |
Land
| Acreage | No |
| LandAmenities | Schools, Hospital, Public Transit |
Rooms
| Level | Type | Length | Width | Dimensions |
|---|---|---|---|---|
| Second Level | Bedroom | Measurements not available | ||
| Second Level | Bedroom | Measurements not available | ||
| Second Level | Bathroom | Measurements not available | ||
| Flat | Living Room | Measurements not available | ||
| Flat | Dining Room | Measurements not available | ||
| Flat | Kitchen | Measurements not available | ||
| Flat | Bathroom | Measurements not available |
Interested?
Contact us for more information
Mohita Singh
Salesperson
80 Eastern Avenue #3
Brampton, Ontario L6W 1X9



































