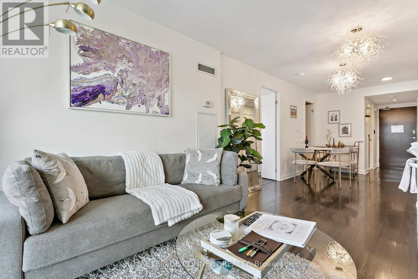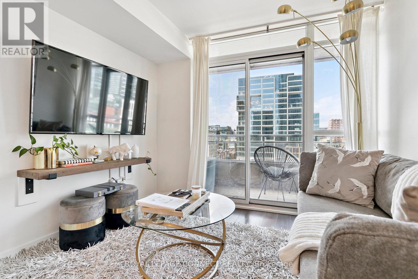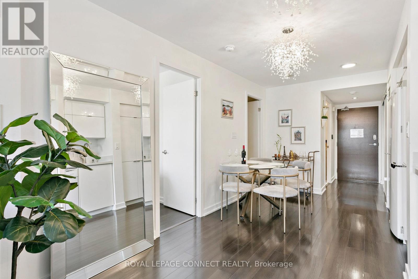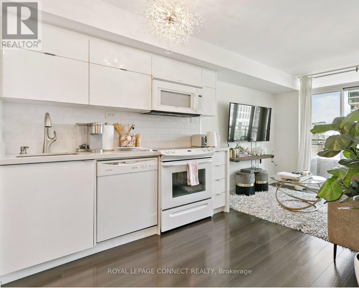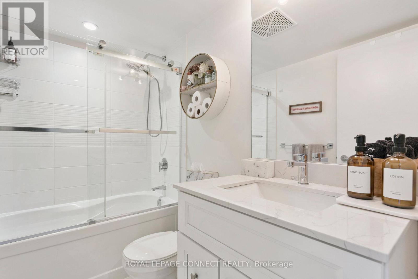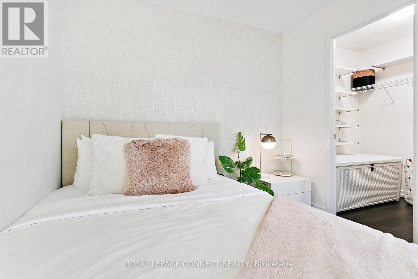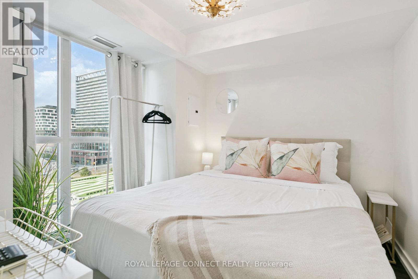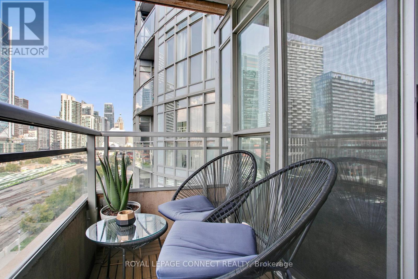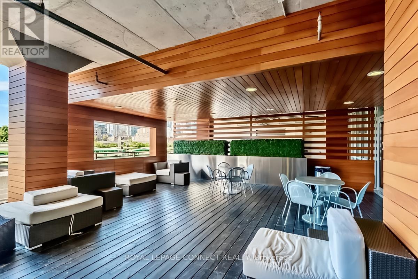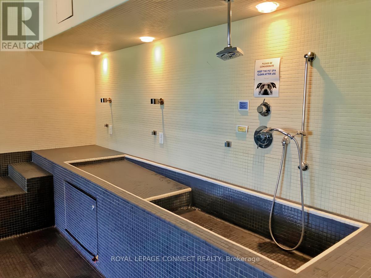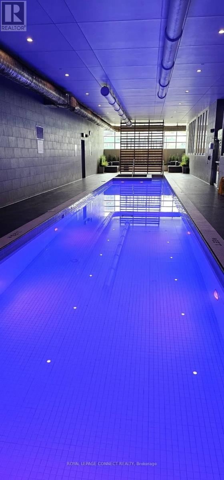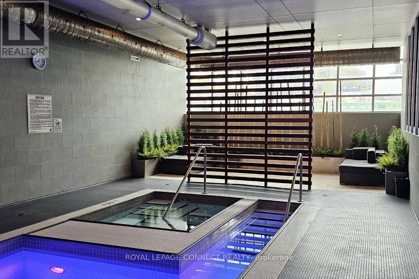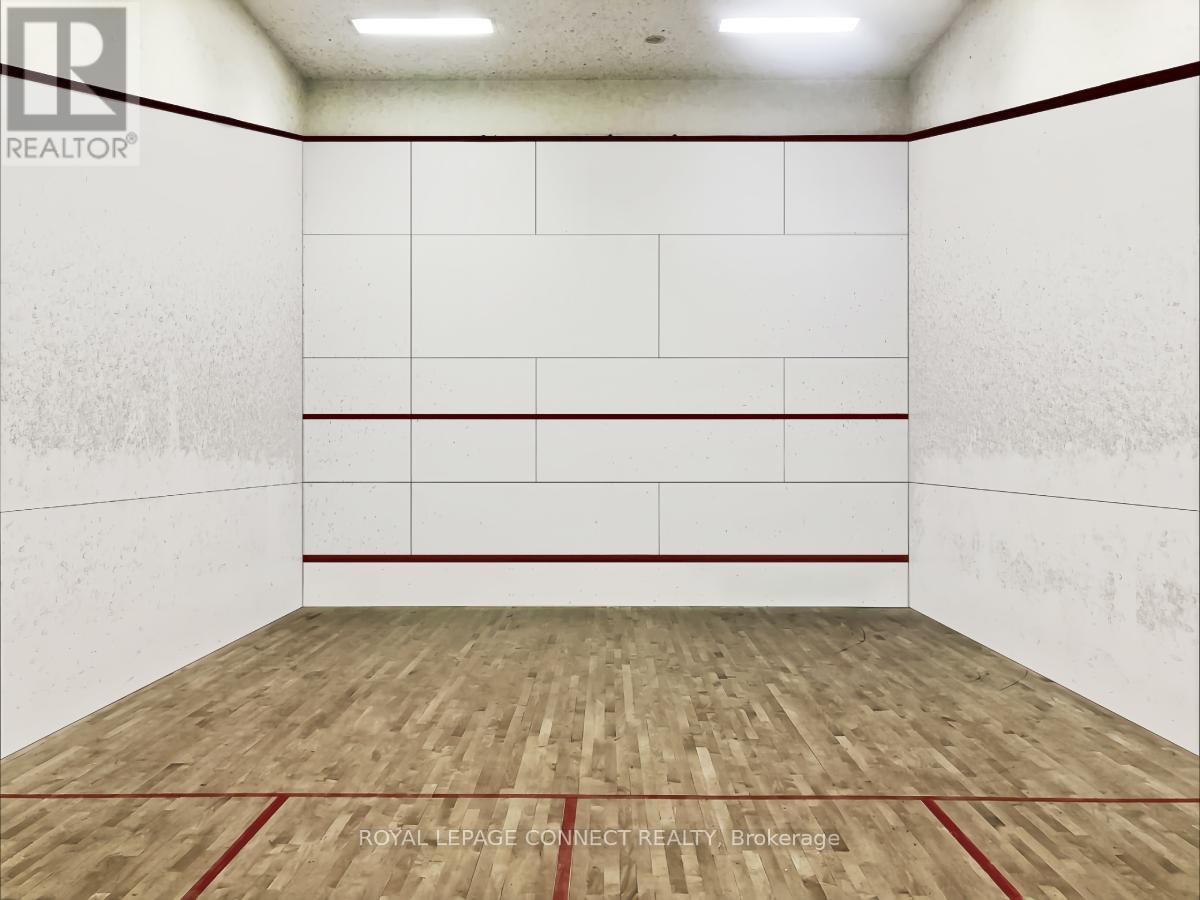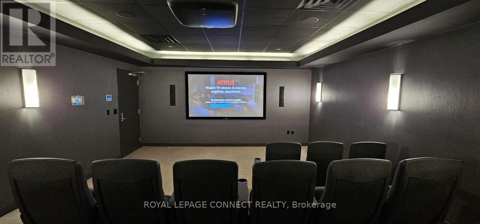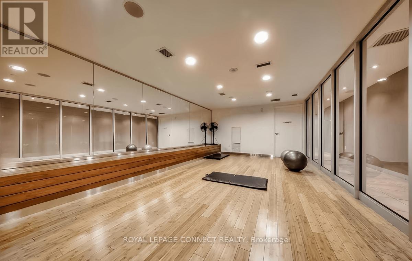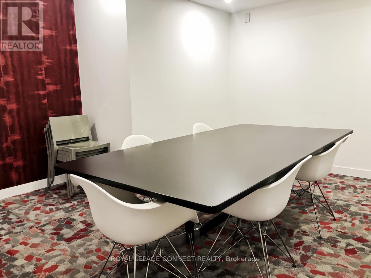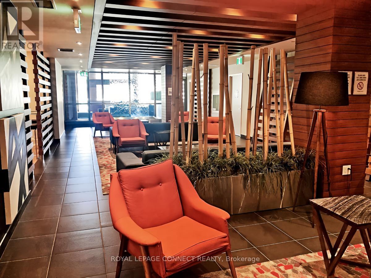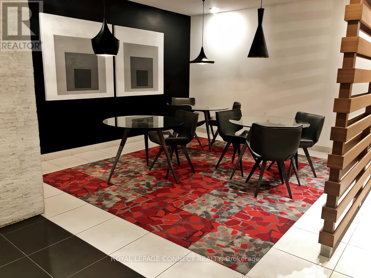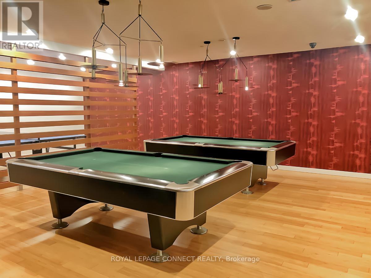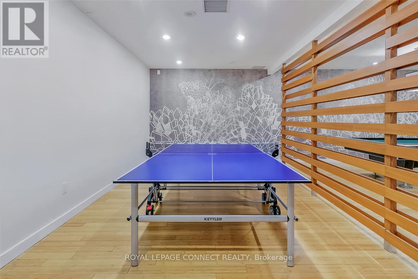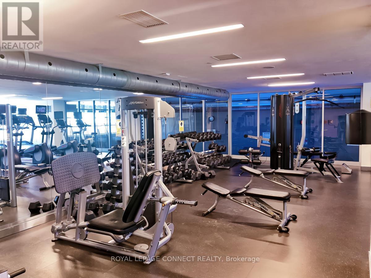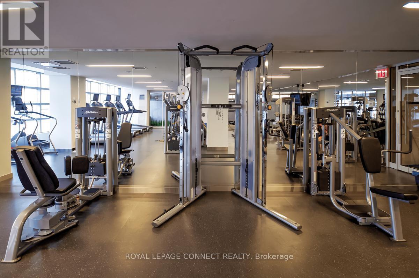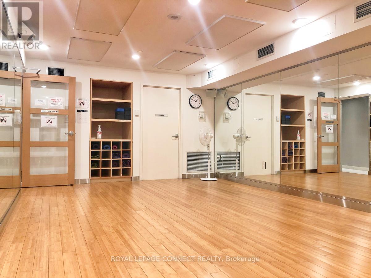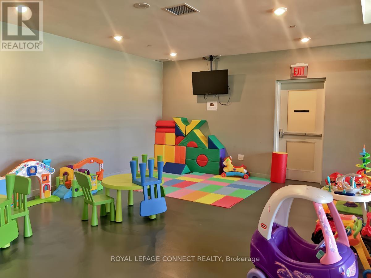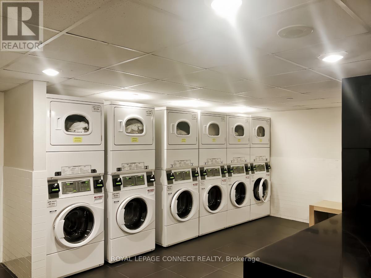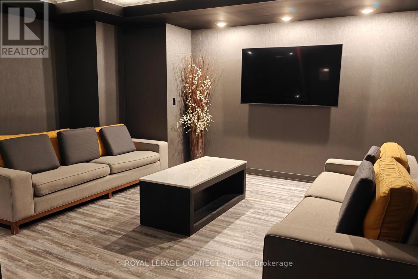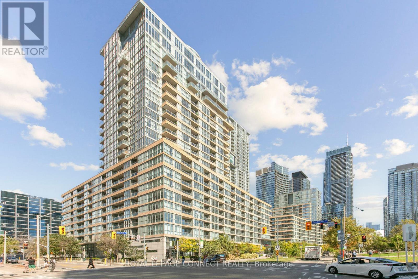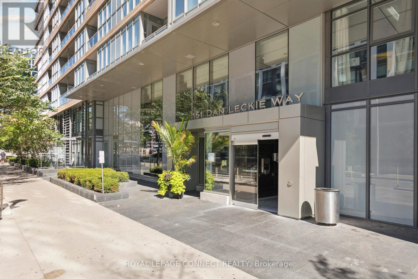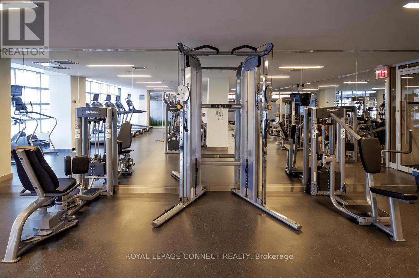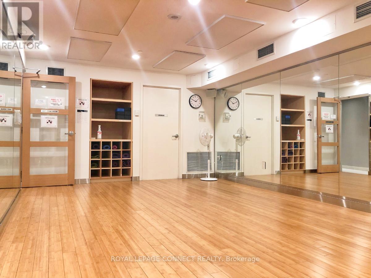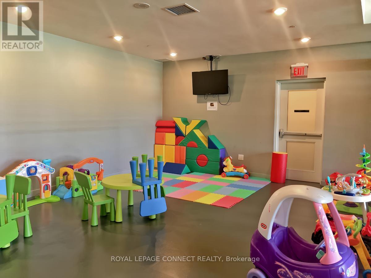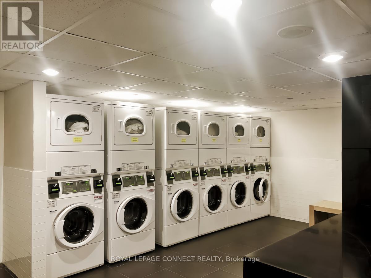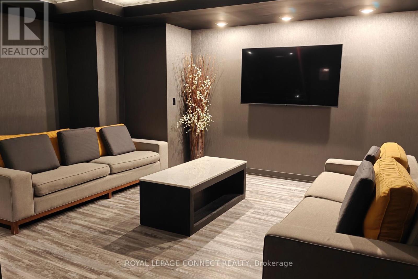921 - 151 Dan Leckie Way Toronto, Ontario M5V 4B2
$2,800 Monthly
BRIGHT, MODERN DOWNTOWN LIVING PRIME LOCATION! Welcome to this well-maintained 1 Bedroom + Enclosed Den with Window, offering flexibility for a second bedroom or home office. The suite features a bright, functional layout, white kitchen appliances, and neutral finishes throughout.Enjoy access to building amenities, including a 24-hour concierge, indoor pool, fitness centre, yoga studio, spa, and squash courts.Located in the heart of downtown, youre steps from grocery stores, cafés, restaurants, the CN Tower, the Entertainment District, public transit, and major highways. A convenient and comfortable home in one of Torontos most connected neighbourhoods. (id:61852)
Property Details
| MLS® Number | C12438707 |
| Property Type | Single Family |
| Neigbourhood | Harbourfront-CityPlace |
| Community Name | Waterfront Communities C1 |
| CommunityFeatures | Pets Allowed With Restrictions |
| Features | Balcony |
| ParkingSpaceTotal | 1 |
Building
| BathroomTotal | 1 |
| BedroomsAboveGround | 1 |
| BedroomsBelowGround | 1 |
| BedroomsTotal | 2 |
| BasementType | None |
| CoolingType | Central Air Conditioning |
| ExteriorFinish | Concrete |
| FlooringType | Laminate |
| HeatingFuel | Natural Gas |
| HeatingType | Forced Air |
| SizeInterior | 600 - 699 Sqft |
| Type | Apartment |
Parking
| Underground | |
| Garage |
Land
| Acreage | No |
Rooms
| Level | Type | Length | Width | Dimensions |
|---|---|---|---|---|
| Flat | Den | 2.47 m | 1.52 m | 2.47 m x 1.52 m |
| Main Level | Kitchen | 4.5 m | 2.39 m | 4.5 m x 2.39 m |
| Main Level | Dining Room | 4.5 m | 2.39 m | 4.5 m x 2.39 m |
| Main Level | Living Room | 2.49 m | 2.79 m | 2.49 m x 2.79 m |
| Main Level | Bedroom | 2.84 m | 3.43 m | 2.84 m x 3.43 m |
Interested?
Contact us for more information
Teresa Campo
Broker
311 Roncesvalles Avenue
Toronto, Ontario M6R 2M6
Veronica Campo
Salesperson
311 Roncesvalles Avenue
Toronto, Ontario M6R 2M6
