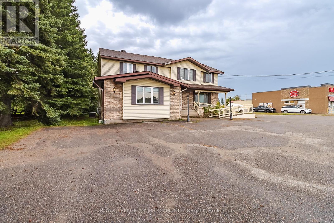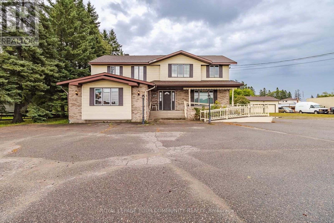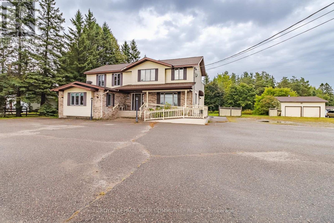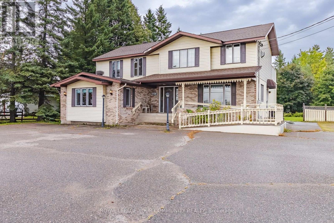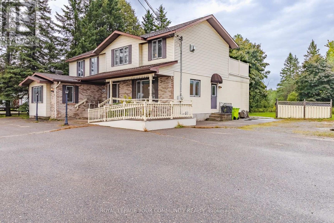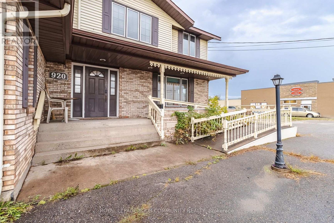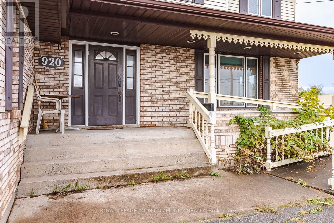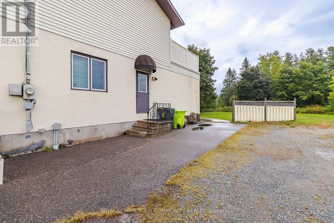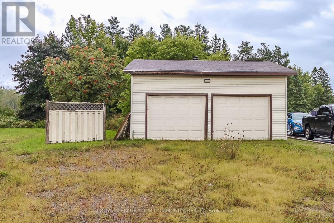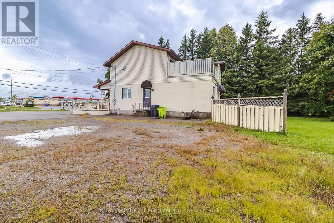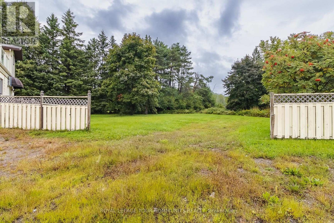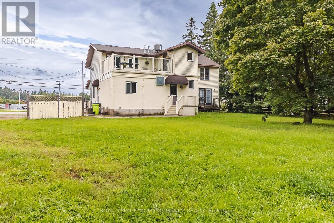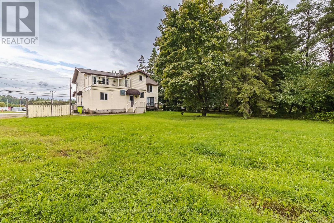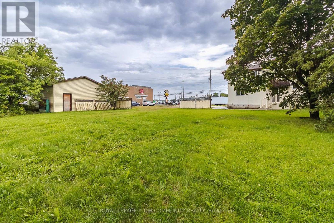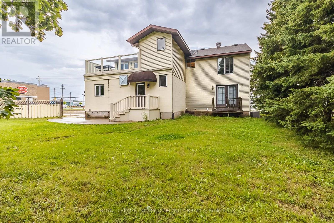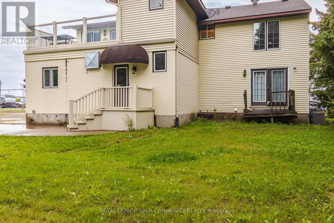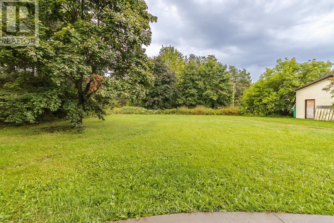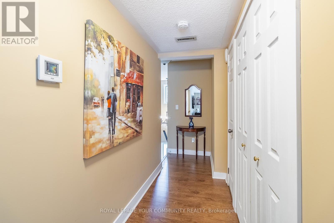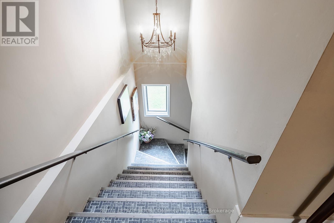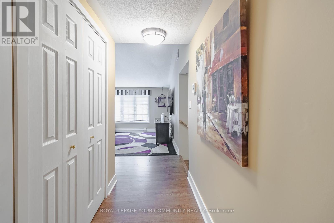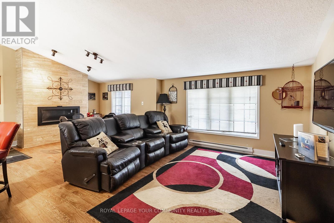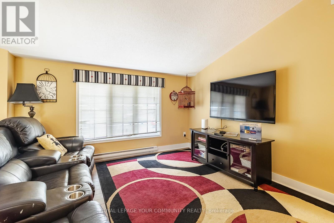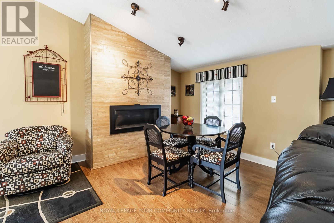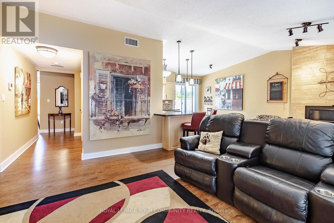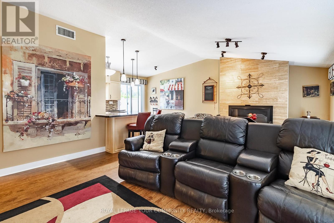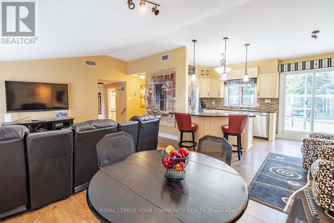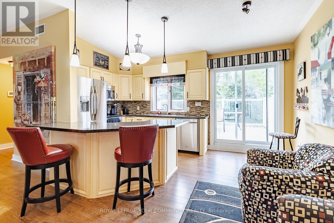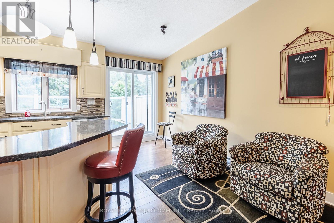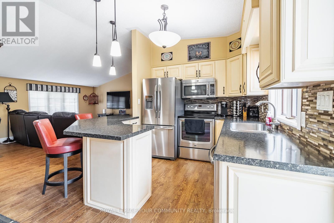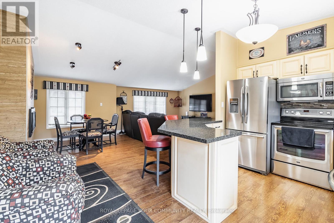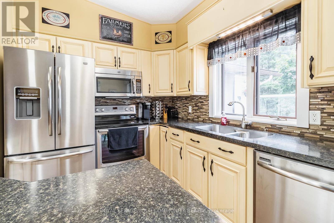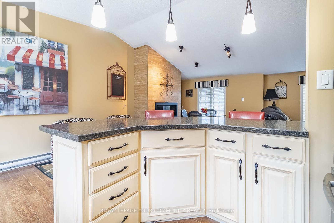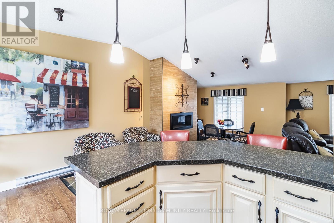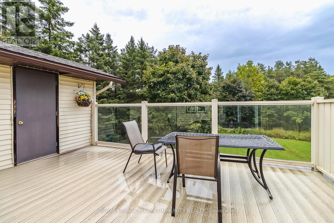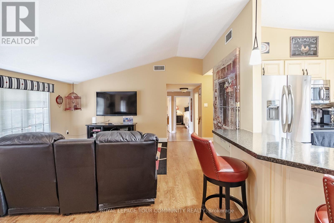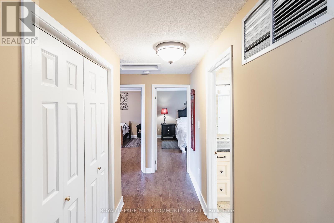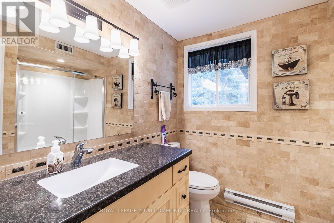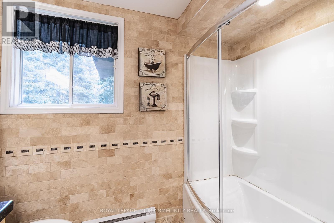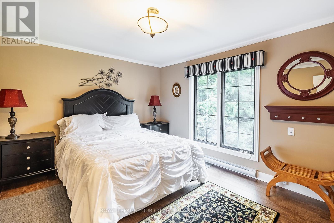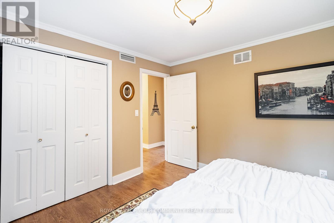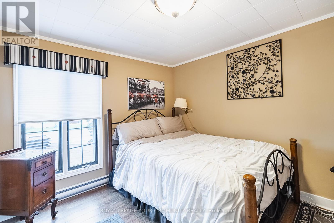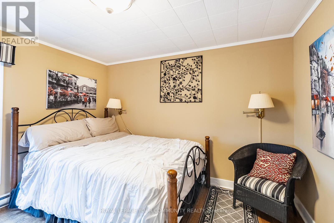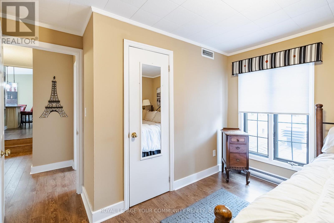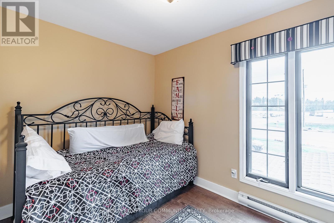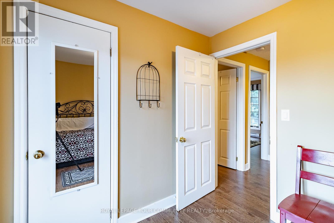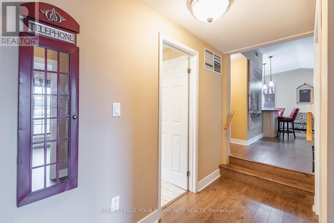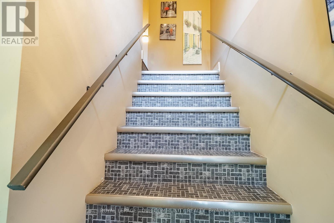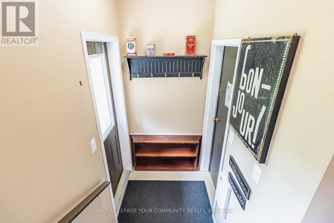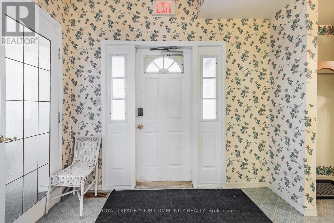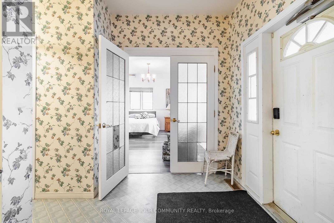920 Great Northern Road Sault Ste Marie, Ontario P6B 0B6
$975,000
Prime Opportunity with excellent exposure on Great Northern Road, Featuring approximately. 141 ft frontage ( Per MPAC ). Zoned Highway Commercial and currently improved with a solid building offering business space on the main floor and a residential unit above. The upper level is operated as an Airbnb with strong income potential, while the main floor provides flexibility for a variety of commercial uses. Situated on a busy main corridor surrounded by growing commercial and industrial development, and close to the hospital, this property also offers outstanding redevelopment potential. Ample on-site parking enhances the many possibilities for investors, business owners, or future development. (id:61852)
Property Details
| MLS® Number | X12382574 |
| Property Type | Single Family |
| EquipmentType | Water Heater |
| Features | Flat Site, Wheelchair Access |
| ParkingSpaceTotal | 12 |
| RentalEquipmentType | Water Heater |
| Structure | Deck |
Building
| BathroomTotal | 2 |
| BedroomsAboveGround | 3 |
| BedroomsTotal | 3 |
| Appliances | Dishwasher, Dryer, Microwave, Stove, Washer, Refrigerator |
| BasementDevelopment | Unfinished |
| BasementType | Full (unfinished) |
| ConstructionStyleAttachment | Detached |
| CoolingType | Central Air Conditioning |
| ExteriorFinish | Vinyl Siding |
| FireplacePresent | Yes |
| FireplaceTotal | 1 |
| FlooringType | Hardwood, Concrete, Vinyl, Laminate, Tile |
| FoundationType | Poured Concrete |
| HeatingFuel | Natural Gas |
| HeatingType | Forced Air |
| StoriesTotal | 2 |
| SizeInterior | 3000 - 3500 Sqft |
| Type | House |
| UtilityWater | Municipal Water |
Parking
| Detached Garage | |
| Garage |
Land
| Acreage | No |
| Sewer | Sanitary Sewer |
| SizeDepth | 468 Ft |
| SizeFrontage | 141 Ft |
| SizeIrregular | 141 X 468 Ft |
| SizeTotalText | 141 X 468 Ft |
Rooms
| Level | Type | Length | Width | Dimensions |
|---|---|---|---|---|
| Basement | Utility Room | 2.44 m | 3.05 m | 2.44 m x 3.05 m |
| Basement | Bathroom | Measurements not available | ||
| Basement | Recreational, Games Room | 2.44 m | 3.05 m | 2.44 m x 3.05 m |
| Basement | Laundry Room | Measurements not available | ||
| Main Level | Kitchen | 3.41 m | 4.75 m | 3.41 m x 4.75 m |
| Main Level | Foyer | 2.83 m | 2.44 m | 2.83 m x 2.44 m |
| Main Level | Bedroom | 3.75 m | 3.75 m | 3.75 m x 3.75 m |
| Main Level | Bedroom 2 | 3.38 m | 2.93 m | 3.38 m x 2.93 m |
| Main Level | Bedroom 3 | 3.96 m | 3.5 m | 3.96 m x 3.5 m |
| Main Level | Sunroom | 2.65 m | 2.29 m | 2.65 m x 2.29 m |
| Main Level | Bathroom | Measurements not available |
https://www.realtor.ca/real-estate/28817465/920-great-northern-road-sault-ste-marie
Interested?
Contact us for more information
Ashish Patel
Broker
