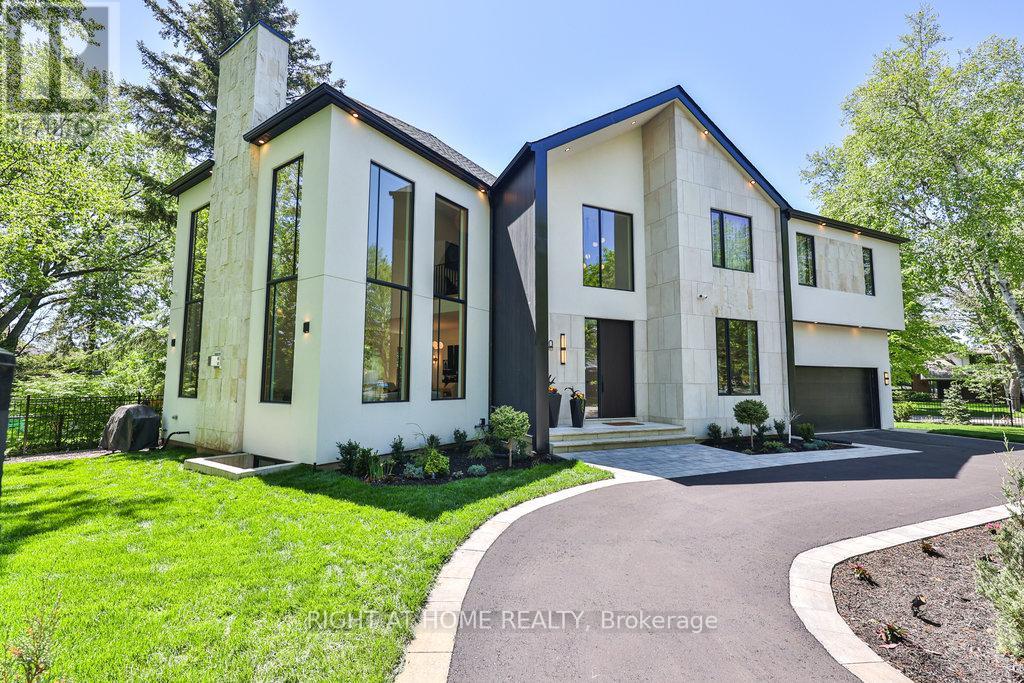920 Calder Road Mississauga, Ontario L5J 2N7
$4,698,000
Custom Estate New Built In 2024 Offering Over 6,100 sqf Of Luxury Living Space (4200+ sqf Above Grade) Where Modern Architecture Meets Luxury, Published In DesignLinesMagazine, Located In Highly Sought-After Meadow Wood/ Rattray Marsh On Dest-End Rd Near Lake,Top-Rated Schools, Minutes To Go Station. Featuring 5 Bedrooms, 6 Baths, Open Concept Flr Plan, Soaring 20 Ft Ceiling Foyer& Living Rm, 10 Ft 1st& 2nd Flrs Bdrms, 9ft Basement, Circular Driveway, 2nd Flr Separate Mech Rm, Modern Canadian Aluminum/Wood Floor-Ceiling Windows& Doors, Marble Flrs Foyer& Powder Rm, 3 Gas Fireplaces, Custom Millwork, Modern Luxury Chandeliers& Wall Scones, Wide Plank Eng Hdwd, 1st Flr Sound Proofed Ceilings, Floating Metal/Solid Wood Staircase& Modern Metal Railings, Spacious Living Rm 2 Sets of Sitting Areas For Large Gatherings Boasts Focal Point Floor-Ceiling Luxury Fireplace Stone Surrounds& O/C 10-12 Seats Dining Rm. Grand Chef's Gourmet Kitchen High-End Stained Oak Wood Custom Cabinetry, Expansive Centre Island, Leather-Finished Granite Countertops& Backsplash, Gas Cooktop, Integrated Appliances. Large Family Rm W/ Flr-Ceiling Windows, W/O To Porch, Modern Marble 7 ft Linear Fireplace, Built-In Sound System& Bookcases. Breakfast Rm W/ Window, Large Office W/ Front Yard Window, Elegant Powder Rm W/ Marble Vanity, Mud Rm. Primary Bdrm Has Large Walk-In Closet, W/O Terrace, Spa-Like 7-Pc ensuite, Custom Vanities& Makeup Station, Marble Countertops, Heated Flrs, Soaker Tub, Double Shower, Prv Water Closet. 3 Well-Sized Bdrms W/ W/I Closets, 4-Pc Ensuites Inclds Second Primary Bdrm W/O Terrace. Second Flr Laundry Rm W/ Custom Cabinetry, Marble Countertops. Walk-Up Finished Basement W/ Separate Sideyard Entrance Designed For Entertainment, Large Great Rm, 2-Tier Wet Bar, Gym, bedroom5, 4-Pc Bath, Cold Rm, Insulated Flrs, Fireplace Stone Surround. The Amenities Extend To Lush Mature Trees/Evergreen Landscaping, Cedar Treed Private Backyard, Metal Fence All Around& Security Systems. (id:61852)
Open House
This property has open houses!
2:00 pm
Ends at:4:00 pm
2:00 pm
Ends at:4:00 pm
Property Details
| MLS® Number | W12150580 |
| Property Type | Single Family |
| Neigbourhood | Glen Leven |
| Community Name | Clarkson |
| AmenitiesNearBy | Park |
| EquipmentType | None |
| Features | Cul-de-sac, Wooded Area, Lighting, Guest Suite, Sump Pump |
| ParkingSpaceTotal | 10 |
| RentalEquipmentType | None |
| Structure | Porch |
Building
| BathroomTotal | 6 |
| BedroomsAboveGround | 4 |
| BedroomsBelowGround | 1 |
| BedroomsTotal | 5 |
| Age | 0 To 5 Years |
| Amenities | Fireplace(s), Separate Heating Controls |
| Appliances | Garage Door Opener Remote(s), Oven - Built-in, Central Vacuum, Range, Water Heater - Tankless, Water Heater, Water Meter, Barbeque, Dishwasher, Dryer, Garage Door Opener, Microwave, Oven, Alarm System, Stove, Washer, Window Coverings, Refrigerator |
| BasementDevelopment | Finished |
| BasementFeatures | Separate Entrance, Walk Out |
| BasementType | N/a (finished) |
| ConstructionStatus | Insulation Upgraded |
| ConstructionStyleAttachment | Detached |
| CoolingType | Central Air Conditioning, Air Exchanger, Ventilation System |
| ExteriorFinish | Stone, Stucco |
| FireProtection | Security System, Smoke Detectors |
| FireplacePresent | Yes |
| FireplaceTotal | 3 |
| FlooringType | Hardwood |
| FoundationType | Poured Concrete |
| HeatingFuel | Natural Gas |
| HeatingType | Forced Air |
| StoriesTotal | 2 |
| SizeInterior | 3500 - 5000 Sqft |
| Type | House |
| UtilityWater | Municipal Water |
Parking
| Garage |
Land
| Acreage | No |
| FenceType | Fenced Yard |
| LandAmenities | Park |
| LandscapeFeatures | Landscaped, Lawn Sprinkler |
| Sewer | Sanitary Sewer |
| SizeDepth | 139 Ft |
| SizeFrontage | 173 Ft ,2 In |
| SizeIrregular | 173.2 X 139 Ft ; Irregular 173.22x92.41x139 |
| SizeTotalText | 173.2 X 139 Ft ; Irregular 173.22x92.41x139 |
| SurfaceWater | Lake/pond |
Rooms
| Level | Type | Length | Width | Dimensions |
|---|---|---|---|---|
| Second Level | Primary Bedroom | 6.88 m | 4.15 m | 6.88 m x 4.15 m |
| Second Level | Bedroom 2 | 5.03 m | 3.3 m | 5.03 m x 3.3 m |
| Second Level | Bedroom 3 | 3.78 m | 3.38 m | 3.78 m x 3.38 m |
| Second Level | Bedroom 4 | 5.41 m | 3.3 m | 5.41 m x 3.3 m |
| Basement | Bedroom 5 | 5.77 m | 3.82 m | 5.77 m x 3.82 m |
| Basement | Exercise Room | 5.46 m | 3.48 m | 5.46 m x 3.48 m |
| Basement | Media | 9.29 m | 6.18 m | 9.29 m x 6.18 m |
| Ground Level | Living Room | 6.6 m | 4.32 m | 6.6 m x 4.32 m |
| Ground Level | Dining Room | 6.6 m | 3.1 m | 6.6 m x 3.1 m |
| Ground Level | Family Room | 6.6 m | 5.5 m | 6.6 m x 5.5 m |
| Ground Level | Kitchen | 6.6 m | 4.05 m | 6.6 m x 4.05 m |
| Ground Level | Office | 3.78 m | 3.33 m | 3.78 m x 3.33 m |
Utilities
| Cable | Installed |
| Electricity | Installed |
| Sewer | Installed |
https://www.realtor.ca/real-estate/28317190/920-calder-road-mississauga-clarkson-clarkson
Interested?
Contact us for more information
Sadie Barani Behbahani
Salesperson
480 Eglinton Ave West #30, 106498
Mississauga, Ontario L5R 0G2



















































