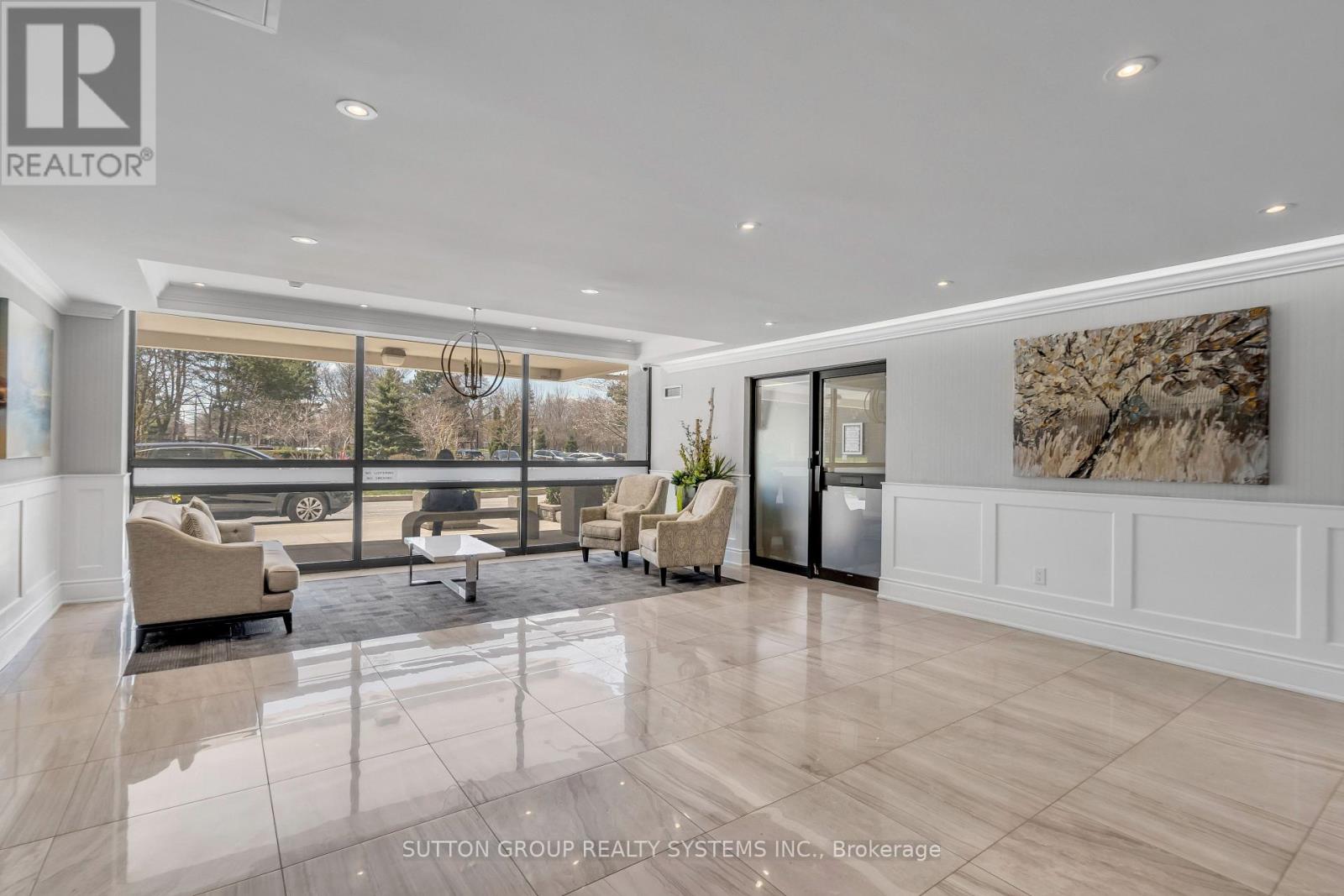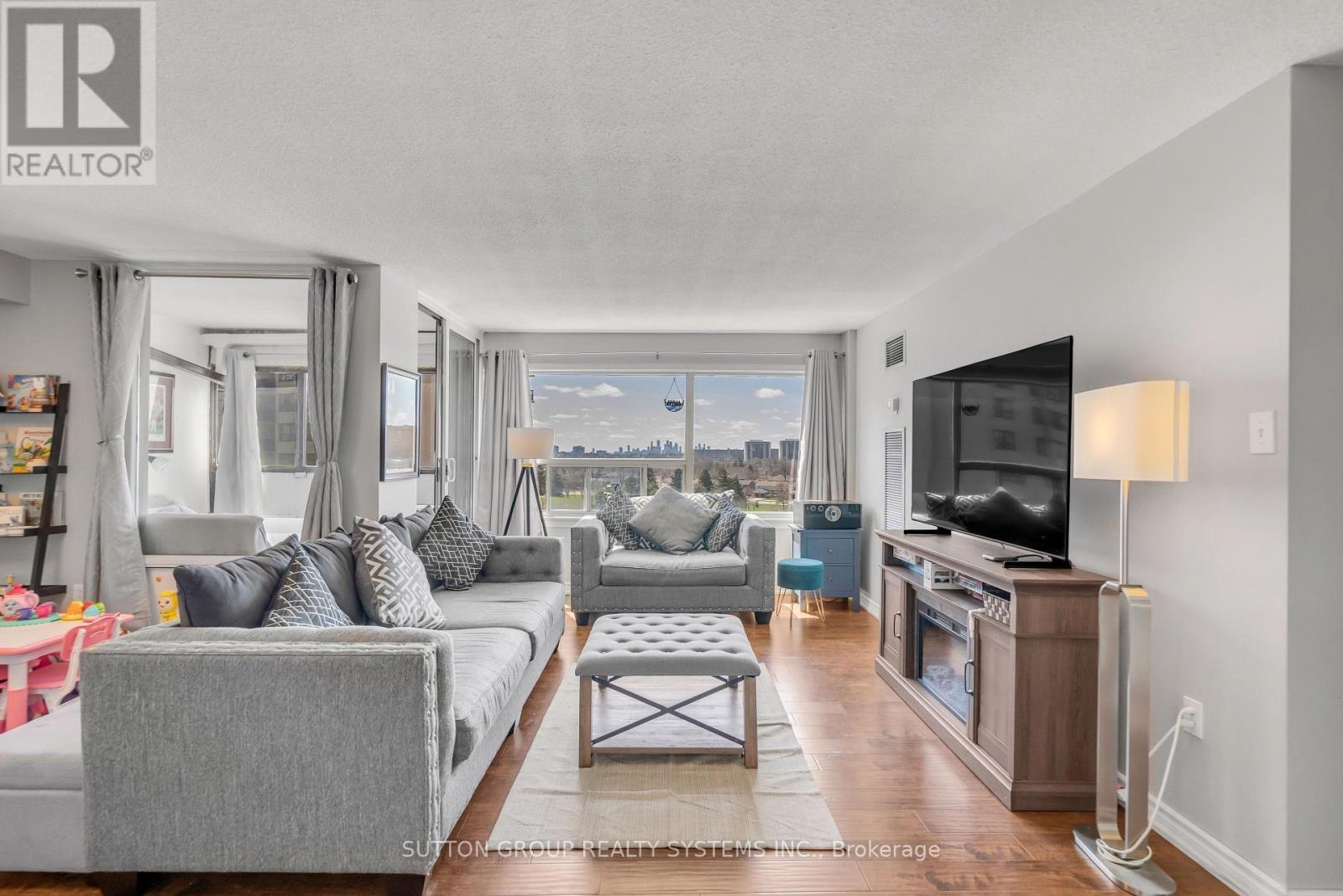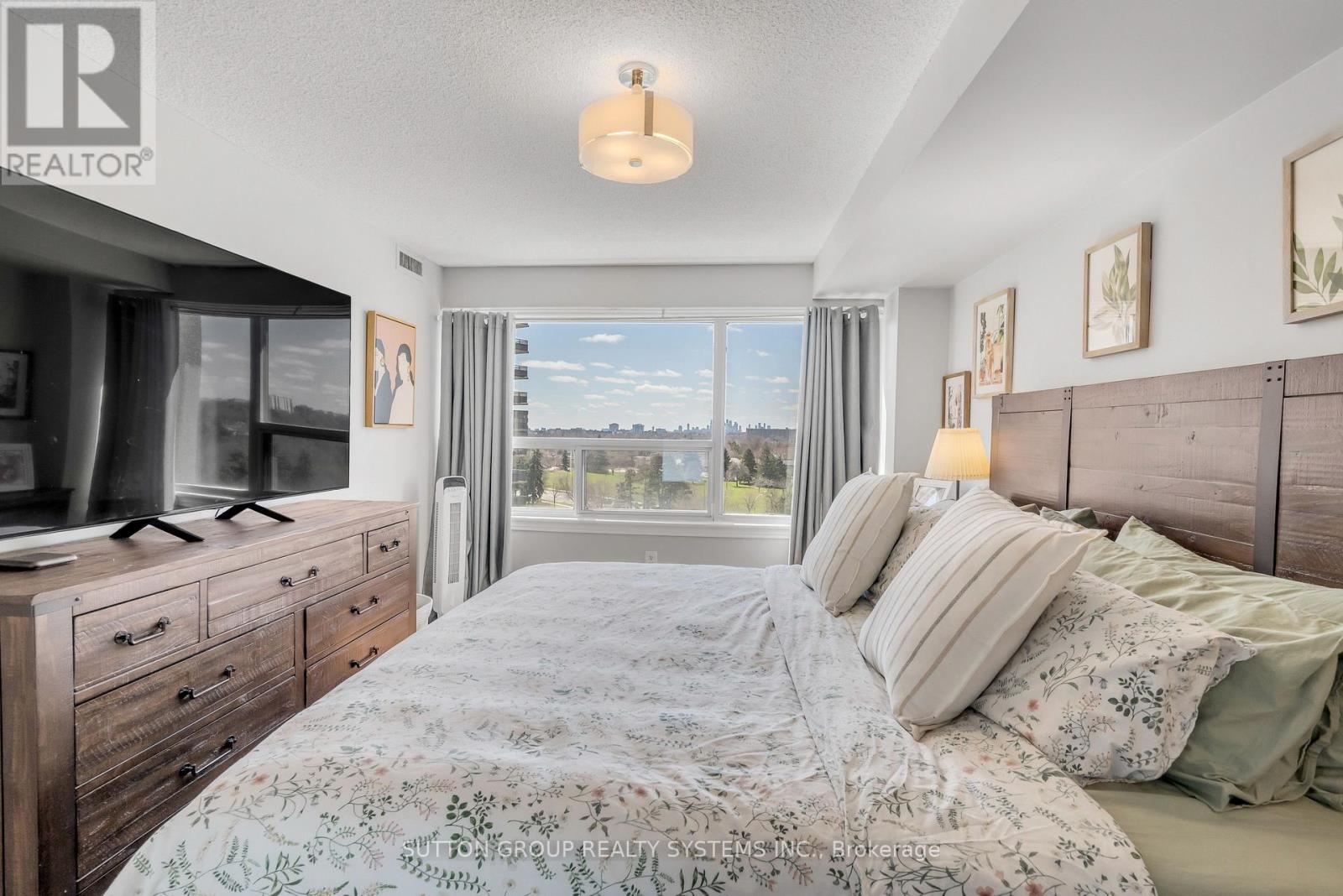920 - 475 The West Mall Toronto, Ontario M9C 4Z3
$550,000Maintenance, Cable TV, Common Area Maintenance, Heat, Electricity, Insurance, Parking, Water
$841.15 Monthly
Maintenance, Cable TV, Common Area Maintenance, Heat, Electricity, Insurance, Parking, Water
$841.15 MonthlySpacious 2 Bedroom Condo in Prime Central Etobicoke! Welcome to this beautifully maintained condo offering generously sized master bedroom and a bright open-concept living/dining area with sleek laminate flooring throughout. The master features a large walk-in closet and a 4-piece semi-ensuite bath for added comfort and convenience. Enjoy the sun-filled enclosed balcony/solarium with serene views perfect for relaxing or working from home. Bonus features include a large ensuite laundry/pantry room and 2-car tandem underground parking, a RARE find! This well-kept building is ideally located with quick access to Highways 427, 401, and the QEW, and is steps to public transit. Maintenance fee Includes All Utilities! Perfect for first-time buyers or downsizers! (id:61852)
Property Details
| MLS® Number | W12101299 |
| Property Type | Single Family |
| Neigbourhood | Markland Wood |
| Community Name | Etobicoke West Mall |
| AmenitiesNearBy | Public Transit, Schools |
| CommunityFeatures | Pet Restrictions |
| Features | Balcony, In Suite Laundry |
| ParkingSpaceTotal | 2 |
| ViewType | View |
Building
| BathroomTotal | 1 |
| BedroomsAboveGround | 2 |
| BedroomsTotal | 2 |
| Age | 31 To 50 Years |
| Amenities | Exercise Centre, Recreation Centre, Party Room, Sauna, Visitor Parking |
| Appliances | Dryer, Stove, Washer, Refrigerator |
| CoolingType | Central Air Conditioning |
| ExteriorFinish | Brick |
| FlooringType | Laminate |
| HeatingFuel | Natural Gas |
| HeatingType | Forced Air |
| SizeInterior | 900 - 999 Sqft |
| Type | Apartment |
Parking
| Underground | |
| Garage |
Land
| Acreage | No |
| LandAmenities | Public Transit, Schools |
| ZoningDescription | Residential |
Rooms
| Level | Type | Length | Width | Dimensions |
|---|---|---|---|---|
| Main Level | Living Room | 5.84 m | 3.38 m | 5.84 m x 3.38 m |
| Main Level | Dining Room | 3.6 m | 2.7 m | 3.6 m x 2.7 m |
| Main Level | Kitchen | 3.35 m | 2.26 m | 3.35 m x 2.26 m |
| Main Level | Primary Bedroom | 4.39 m | 3.17 m | 4.39 m x 3.17 m |
| Main Level | Bedroom 2 | 3.35 m | 3.04 m | 3.35 m x 3.04 m |
| Main Level | Laundry Room | 2.13 m | 2.13 m | 2.13 m x 2.13 m |
Interested?
Contact us for more information
Tenzin Nordhen
Salesperson






































