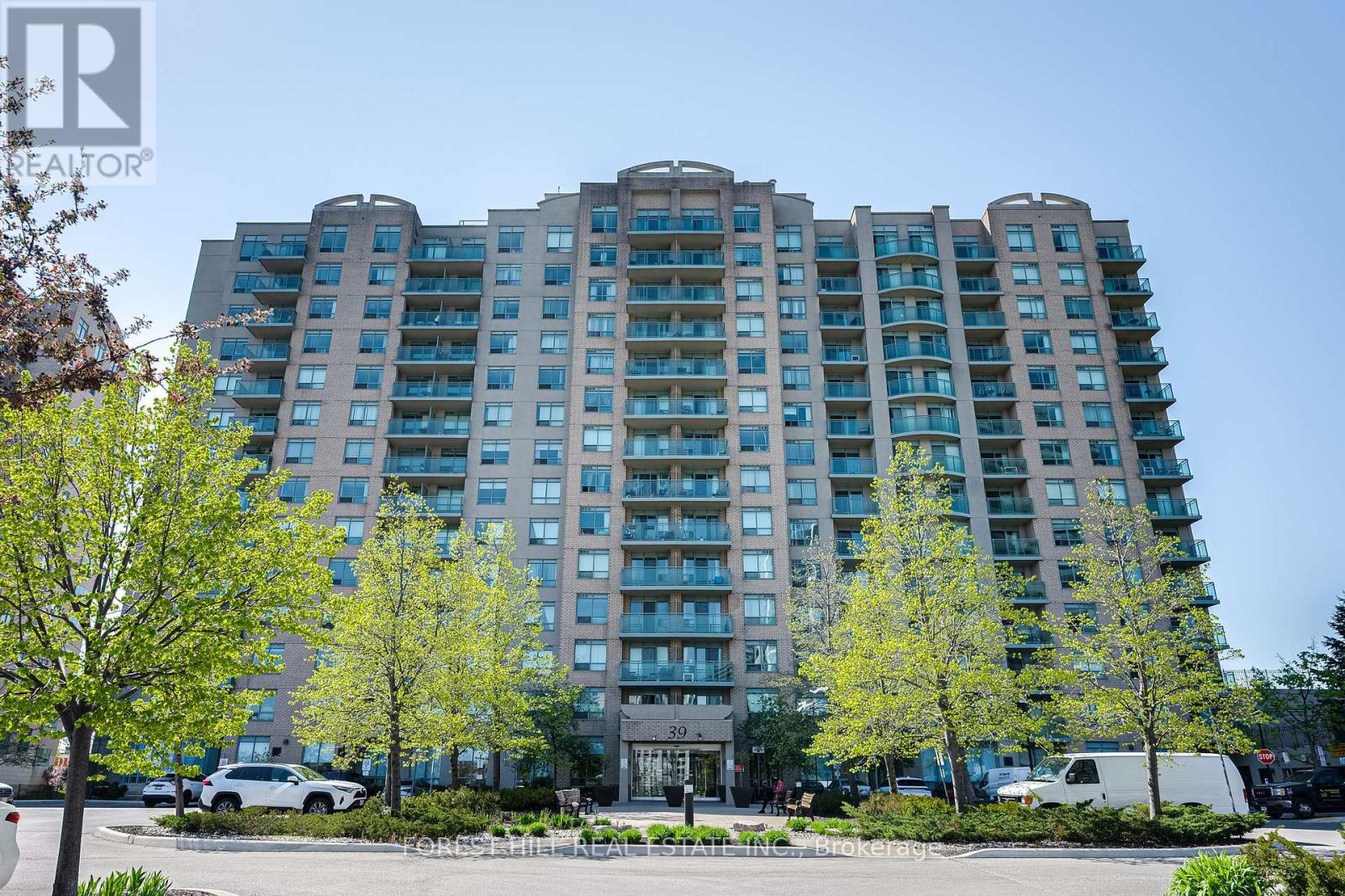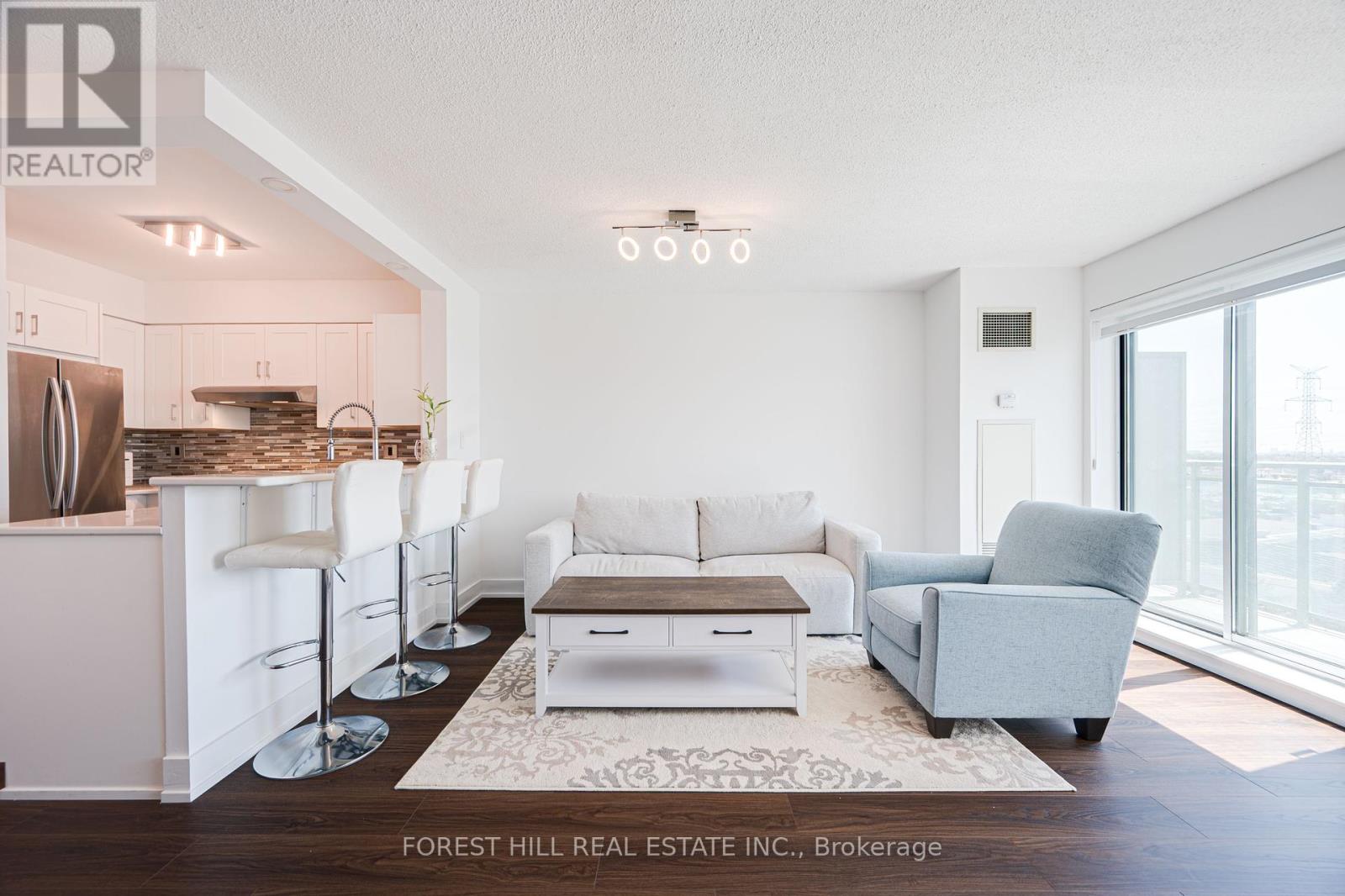920 - 39 Oneida Crescent Richmond Hill, Ontario L4B 4T9
$638,000Maintenance, Heat, Cable TV, Insurance, Common Area Maintenance, Parking, Water
$876.28 Monthly
Maintenance, Heat, Cable TV, Insurance, Common Area Maintenance, Parking, Water
$876.28 MonthlyEscape the hustle of Toronto and discover your urban oasis in the heart of Richmond Hill! This meticulously renovated 2-storey condo delivers Toronto-style loft living with suburban serenity. Freshly painted with brand-new laminate floors on the main level, new zebra blinds, and a sleek new glass door in the primary shower, this home is move-in perfection, turn-key at its finest. The open-concept kitchen shines with white cabinetry, quartz countertops, backsplash, breakfast bar and stainless steel appliances. The living and dining zones radiate sophistication, perfect for entertaining with an electric fireplace, wall-mounted TV, and a walk-out to a south-facing balcony with unobstructed views. Ascend to your private primary suite, offering a serene retreat with a walk-in closet standing cabinetry unit, updated 3-piece bathroom featuring a new glass door. Unwind in your bed watching your favourite show in cinematic glory on a 120" electric drop-down screen, powered by a ceiling-mounted projector. LOCATION LOCATION LOCATION!! Perfectly located near GO Station, public transit, HWY 407 & HWY 7, shopping, dining, schools, and the future subway, this condo offers unbeatable convenience. Maintenance fees cover heat, water, cable TV, and internet, excluding hydro. (id:61852)
Property Details
| MLS® Number | N12151534 |
| Property Type | Single Family |
| Community Name | Langstaff |
| AmenitiesNearBy | Public Transit, Schools |
| CommunityFeatures | Pet Restrictions, School Bus, Community Centre |
| Features | Balcony, Carpet Free |
| ParkingSpaceTotal | 1 |
| ViewType | View |
Building
| BathroomTotal | 2 |
| BedroomsAboveGround | 1 |
| BedroomsTotal | 1 |
| Amenities | Storage - Locker |
| Appliances | Dishwasher, Dryer, Hood Fan, Stove, Washer, Window Coverings, Refrigerator |
| CoolingType | Central Air Conditioning |
| ExteriorFinish | Concrete, Brick |
| FireplacePresent | Yes |
| FlooringType | Laminate |
| HalfBathTotal | 1 |
| HeatingFuel | Natural Gas |
| HeatingType | Forced Air |
| StoriesTotal | 2 |
| SizeInterior | 800 - 899 Sqft |
| Type | Apartment |
Parking
| Underground | |
| No Garage |
Land
| Acreage | No |
| LandAmenities | Public Transit, Schools |
Rooms
| Level | Type | Length | Width | Dimensions |
|---|---|---|---|---|
| Second Level | Primary Bedroom | 5.23 m | 4.7 m | 5.23 m x 4.7 m |
| Main Level | Foyer | Measurements not available | ||
| Main Level | Kitchen | 2.6 m | 2.44 m | 2.6 m x 2.44 m |
| Main Level | Living Room | 4.7 m | 4.47 m | 4.7 m x 4.47 m |
| Main Level | Dining Room | 4.7 m | 4.47 m | 4.7 m x 4.47 m |
https://www.realtor.ca/real-estate/28319396/920-39-oneida-crescent-richmond-hill-langstaff-langstaff
Interested?
Contact us for more information
Joseph Agronov
Broker
9001 Dufferin St Unit A9
Thornhill, Ontario L4J 0H7


























