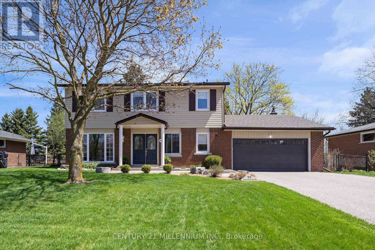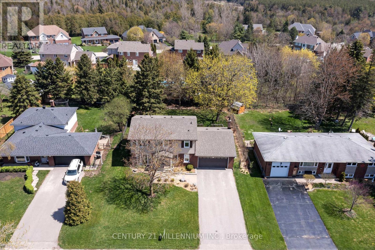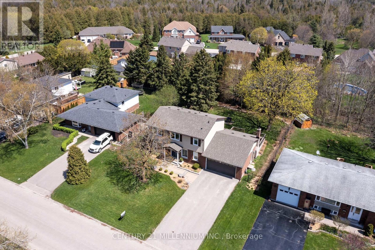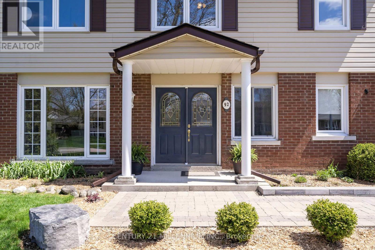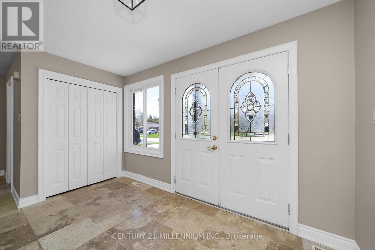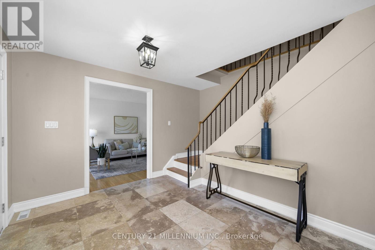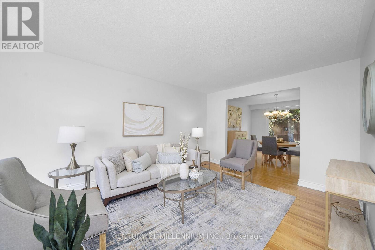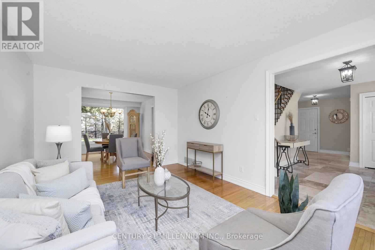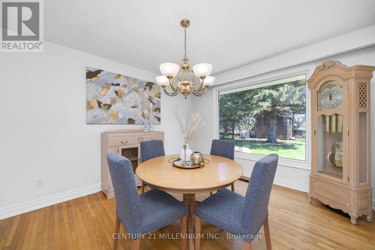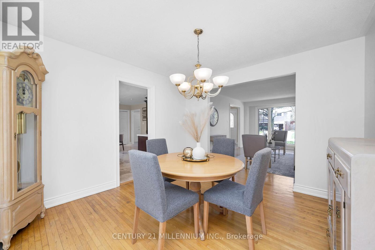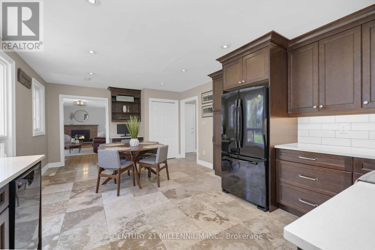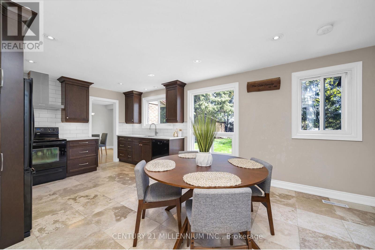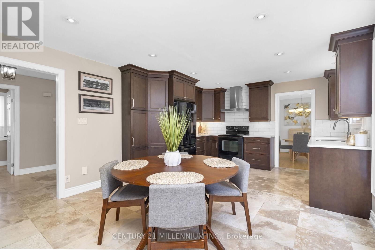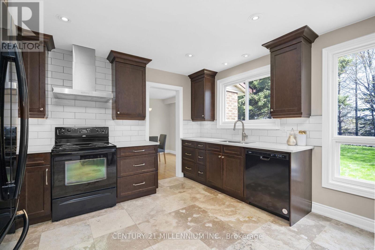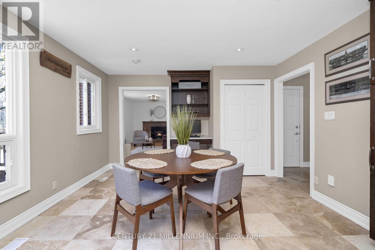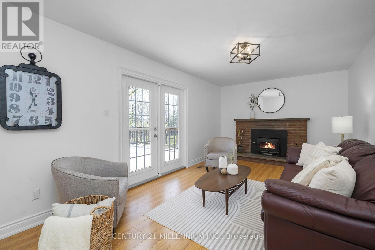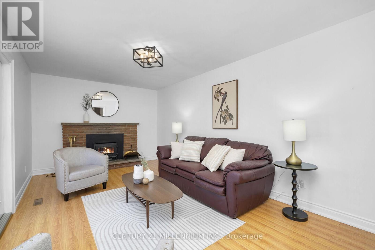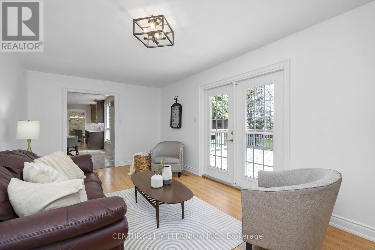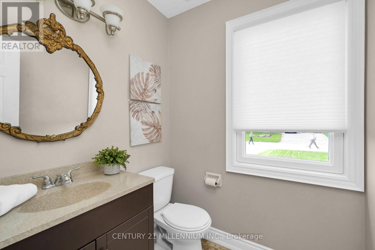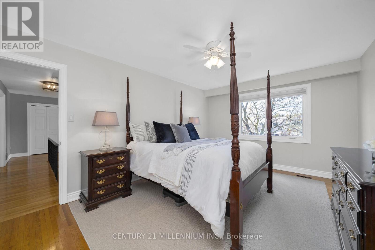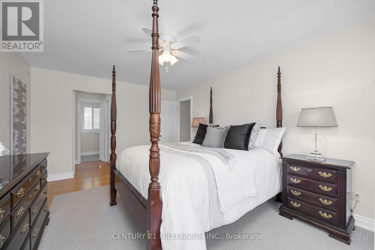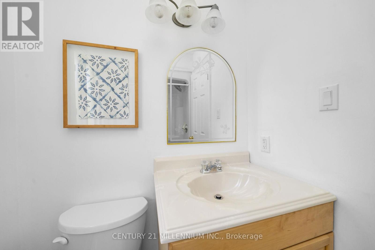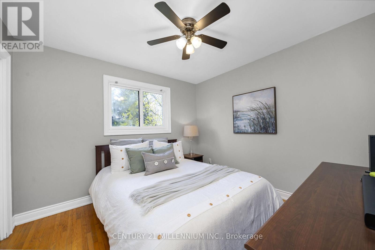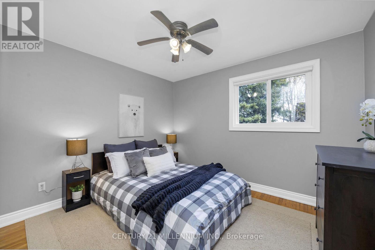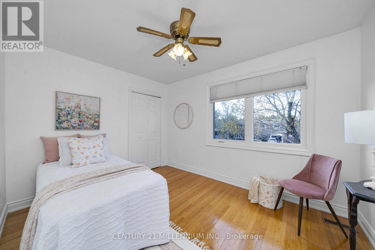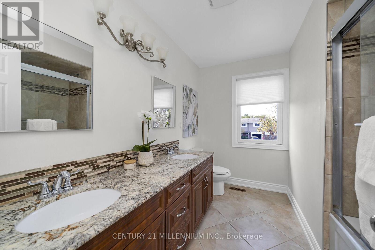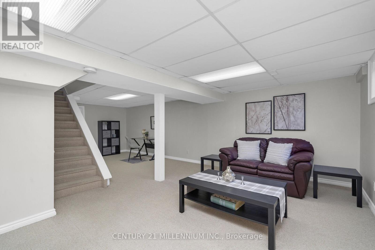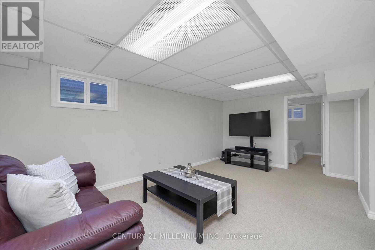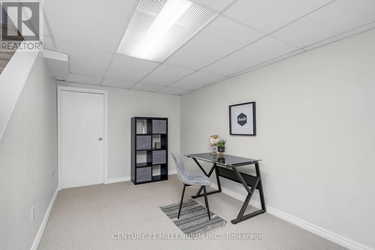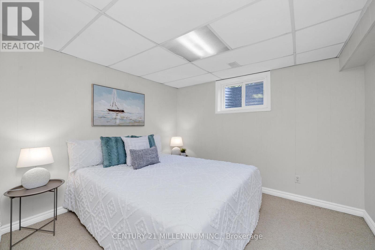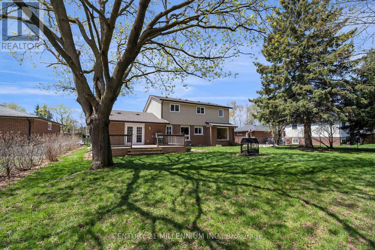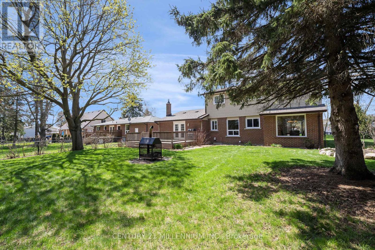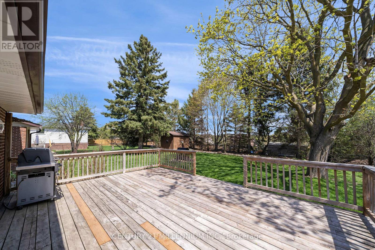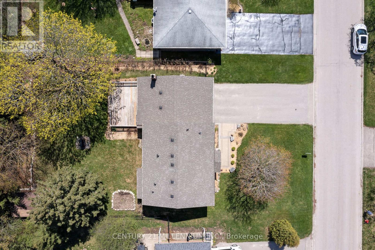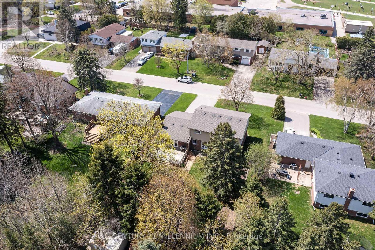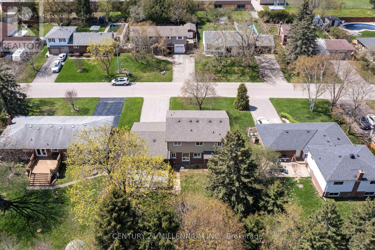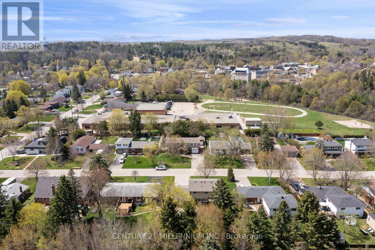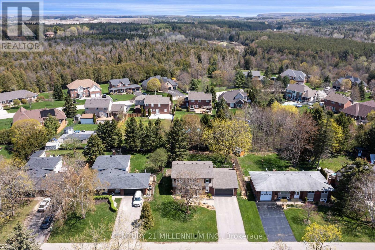92 Waterford Drive Erin, Ontario N0B 1T0
$1,145,000
Imagine living in a wonderful family home nestled in the picturesque Village of Erin characterized by its warm, inviting atmosphere and spacious design. Lovely curb appeal, on a much sought after street, surrounded by fabulous neighbours who genuinely care for each other. Step into the large foyer that opens to the living/dining room with floor to ceiling windows. The kitchen has beautiful cabinetry and design, and big enough for a large kitchen table. Oh wait, there is also a main floor family room with wood burning fireplace that opens to the huge deck in the fully fenced backyard with fabulous trees giving you all the privacy. Upstairs you will find four spacious bedrooms and two baths, all with large windows letting the sun to shine in. Meander down to the lower level to find a big rec room plus another bedroom. The two-car garage fits two easily and the driveway will hold another six. A simple 35-minute commute to the GTA, or 15 mins to the GO train to take you right into the city, yet you know you are coming back to the peace of Erin. Spend your summer nights around the backyard bonfire while you enjoy the countless shimmering stars against the deep navy backdrop of night. Yes, this is home, and time for you to make memories here. (id:61852)
Property Details
| MLS® Number | X12133575 |
| Property Type | Single Family |
| Community Name | Erin |
| AmenitiesNearBy | Park, Place Of Worship |
| EquipmentType | Water Heater, Water Softener |
| Features | Level Lot, Level |
| ParkingSpaceTotal | 8 |
| RentalEquipmentType | Water Heater, Water Softener |
| Structure | Deck, Shed |
Building
| BathroomTotal | 3 |
| BedroomsAboveGround | 4 |
| BedroomsBelowGround | 1 |
| BedroomsTotal | 5 |
| Age | 51 To 99 Years |
| Amenities | Fireplace(s) |
| Appliances | Central Vacuum, Water Softener, Water Heater, Blinds, Dishwasher, Dryer, Garage Door Opener, Oven, Stove, Washer, Window Coverings, Refrigerator |
| BasementDevelopment | Finished |
| BasementType | N/a (finished) |
| ConstructionStyleAttachment | Detached |
| CoolingType | Central Air Conditioning |
| ExteriorFinish | Brick, Vinyl Siding |
| FireplacePresent | Yes |
| FireplaceTotal | 1 |
| FlooringType | Tile, Carpeted, Concrete, Hardwood, Laminate |
| FoundationType | Block |
| HalfBathTotal | 1 |
| HeatingFuel | Natural Gas |
| HeatingType | Forced Air |
| StoriesTotal | 2 |
| SizeInterior | 2000 - 2500 Sqft |
| Type | House |
| UtilityWater | Municipal Water |
Parking
| Attached Garage | |
| Garage |
Land
| Acreage | No |
| FenceType | Fenced Yard |
| LandAmenities | Park, Place Of Worship |
| LandscapeFeatures | Landscaped |
| Sewer | Septic System |
| SizeDepth | 125 Ft |
| SizeFrontage | 75 Ft |
| SizeIrregular | 75 X 125 Ft |
| SizeTotalText | 75 X 125 Ft|under 1/2 Acre |
Rooms
| Level | Type | Length | Width | Dimensions |
|---|---|---|---|---|
| Second Level | Primary Bedroom | 5 m | 3 m | 5 m x 3 m |
| Second Level | Bedroom 2 | 3.27 m | 3.04 m | 3.27 m x 3.04 m |
| Second Level | Bedroom 3 | 3.67 m | 1 m | 3.67 m x 1 m |
| Second Level | Bedroom 4 | 3.42 m | 3 m | 3.42 m x 3 m |
| Lower Level | Bedroom 5 | 3.14 m | 2.97 m | 3.14 m x 2.97 m |
| Lower Level | Laundry Room | 5.32 m | 2.58 m | 5.32 m x 2.58 m |
| Lower Level | Recreational, Games Room | 7.89 m | 5.65 m | 7.89 m x 5.65 m |
| Main Level | Foyer | 3.32 m | 2.84 m | 3.32 m x 2.84 m |
| Main Level | Living Room | 5.14 m | 3.46 m | 5.14 m x 3.46 m |
| Main Level | Dining Room | 3.71 m | 3.39 m | 3.71 m x 3.39 m |
| Main Level | Kitchen | 6.23 m | 3.89 m | 6.23 m x 3.89 m |
| Main Level | Family Room | 6.02 m | 3.25 m | 6.02 m x 3.25 m |
Utilities
| Cable | Available |
| Electricity | Installed |
https://www.realtor.ca/real-estate/28280660/92-waterford-drive-erin-erin
Interested?
Contact us for more information
Ann Shanahan
Salesperson
232 Broadway Avenue
Orangeville, Ontario L9W 1K5
Betty Hunziker
Salesperson
232 Broadway Avenue
Orangeville, Ontario L9W 1K5
