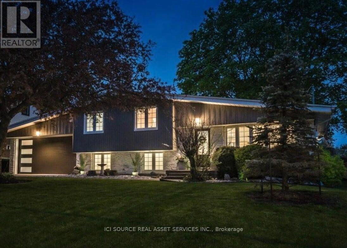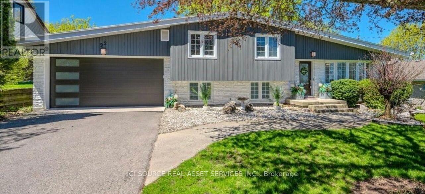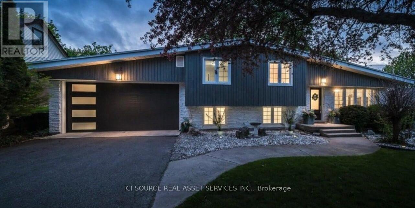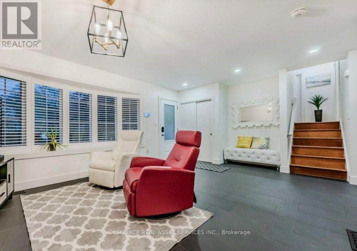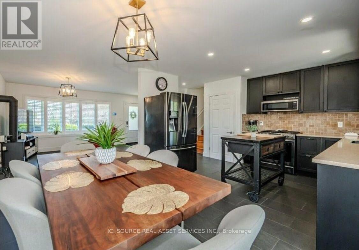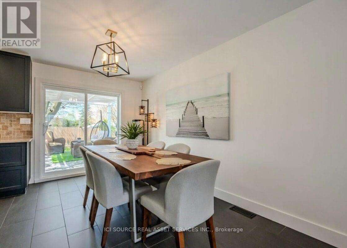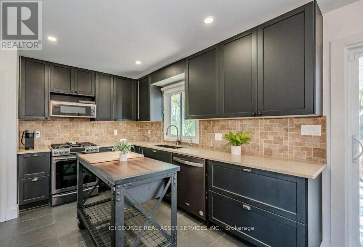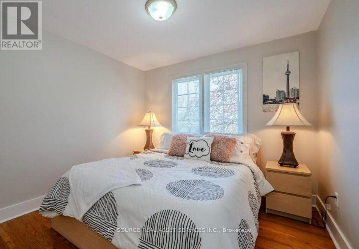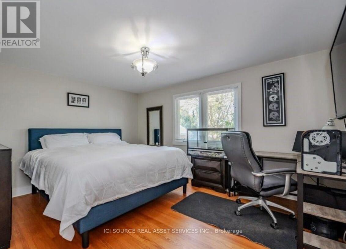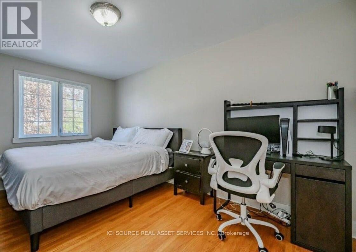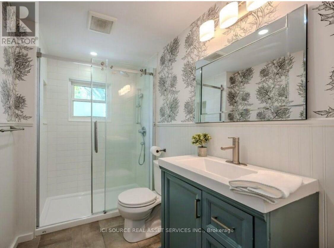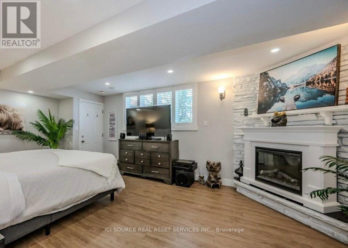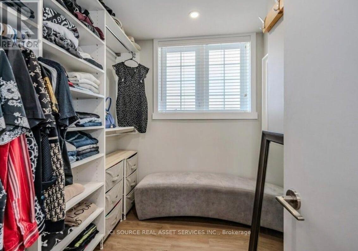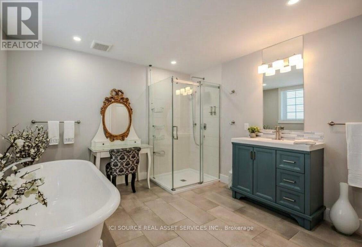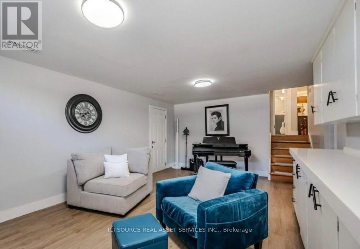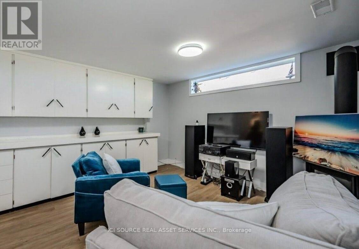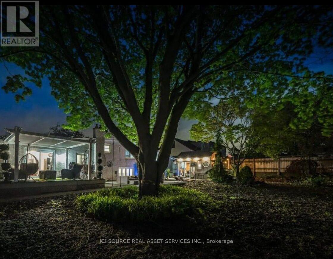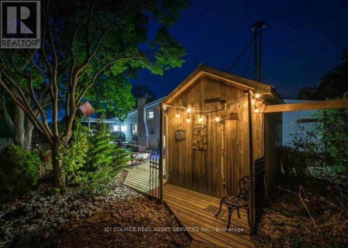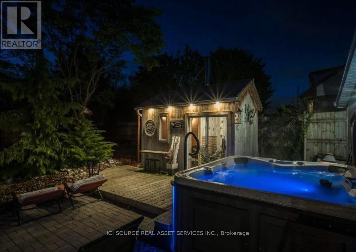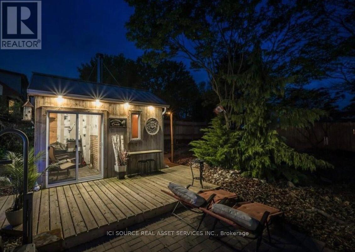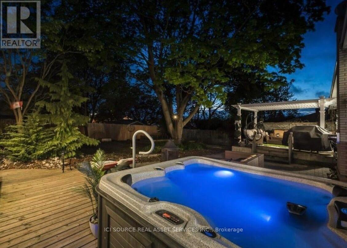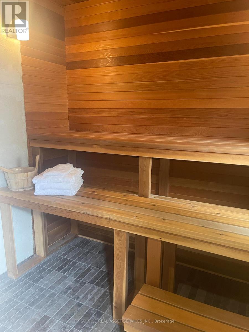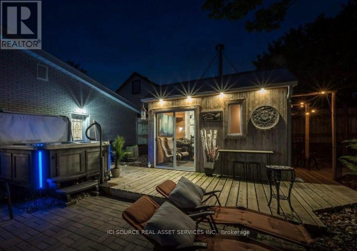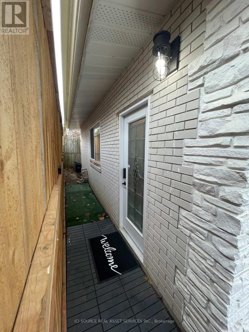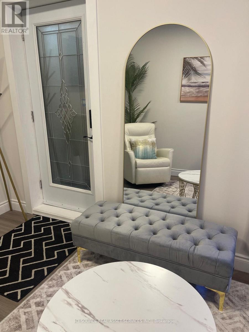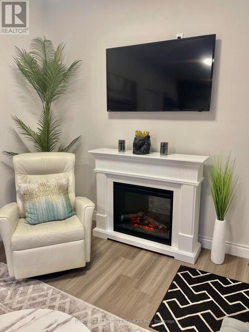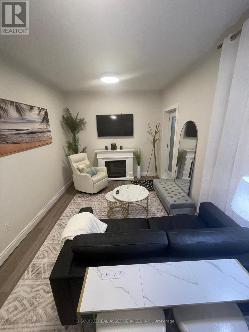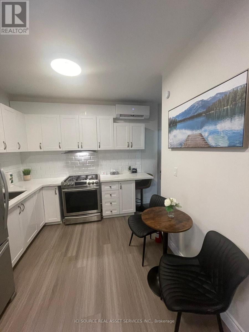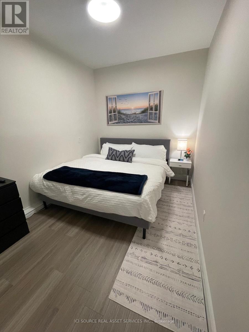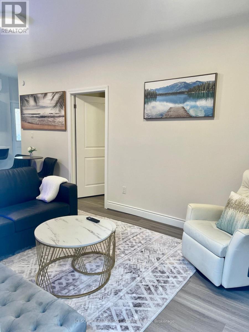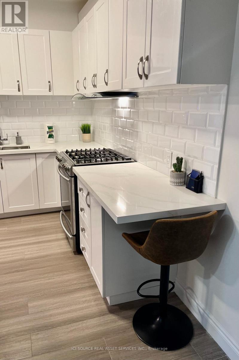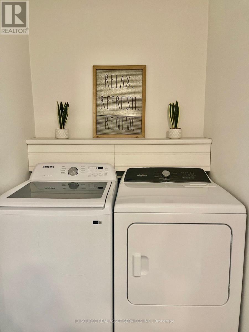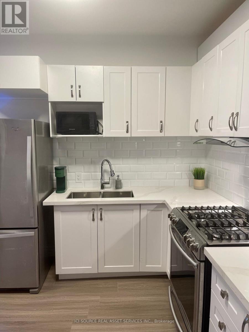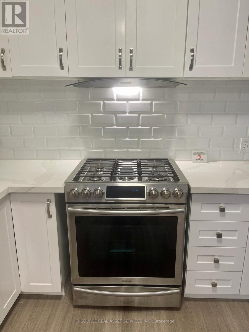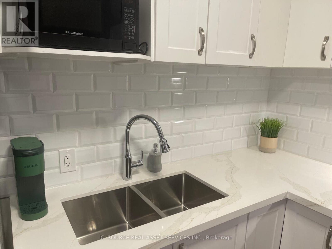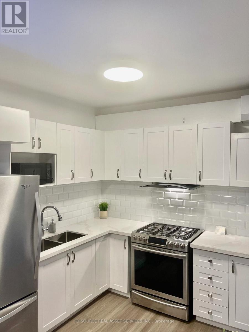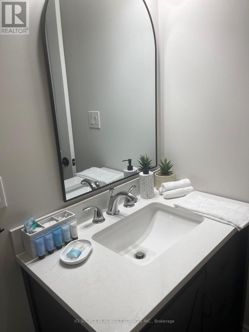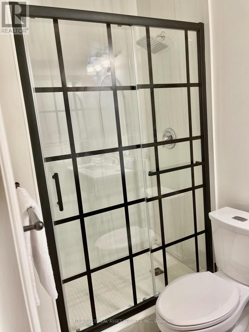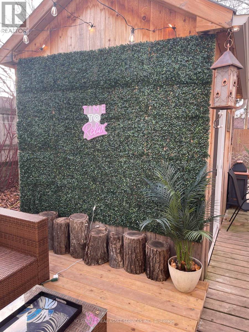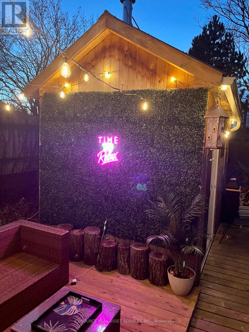4 Bedroom
3 Bathroom
1100 - 1500 sqft
Fireplace
Central Air Conditioning
Forced Air
$999,999
Stunning Dual Property in the Heart of Saint Jacobs Village: Luxury Meets Investment Opportunity! Discover this beautifully renovated, turn-key property in the highly sought-after Saint Jacobs Village, approximately 3,000 square feet, including the guest house. This residence blends luxury with a lucrative investment opportunity. The main residence features four spacious bedrooms and two modern baths, with brand-new vanities to be installed in 2024. The converted garage serves as a guest house, offering about 700 square feet of living space, including one bedroom, a full kitchen, a bathroom, and an additional laundry room - perfect for guests or an in-law suite. Upgrades abound, including a brand-new furnace (2024) and sleek stainless steel kitchen appliances. Two dedicated laundry rooms enhance convenience for both homes. Set on a quarter-acre lot, the backyard retreat features a luxurious Arctic Spa hot tub valued at $40,000 and an outdoor wood-burning sauna worth $25,000, ideal for relaxation. A gazebo adds charm, while a $12,000 shed with fencing provides ample storage. Parking accommodates up to six vehicles. Significant renovations totalling approximately $200,000 were completed last year, ensuring pristine condition. Updates included $14,000 for plumbing and $8,000 for eavestrough replacement, plus a half fence added for privacy. This property has been completely renovated, making it ideal for a growing family or in-law suite potential. For additional property details, click the brochure icon below. (id:61852)
Property Details
|
MLS® Number
|
X12414243 |
|
Property Type
|
Single Family |
|
Features
|
Carpet Free, Guest Suite, Sump Pump, Sauna |
|
ParkingSpaceTotal
|
6 |
Building
|
BathroomTotal
|
3 |
|
BedroomsAboveGround
|
3 |
|
BedroomsBelowGround
|
1 |
|
BedroomsTotal
|
4 |
|
Appliances
|
Water Heater, Water Purifier, Microwave, Sauna, Window Coverings |
|
BasementType
|
Full |
|
ConstructionStyleAttachment
|
Detached |
|
ConstructionStyleSplitLevel
|
Sidesplit |
|
CoolingType
|
Central Air Conditioning |
|
ExteriorFinish
|
Brick |
|
FireplacePresent
|
Yes |
|
FoundationType
|
Concrete |
|
HeatingFuel
|
Natural Gas |
|
HeatingType
|
Forced Air |
|
SizeInterior
|
1100 - 1500 Sqft |
|
Type
|
House |
|
UtilityWater
|
Municipal Water |
Parking
|
Attached Garage
|
|
|
No Garage
|
|
Land
|
Acreage
|
No |
|
Sewer
|
Sanitary Sewer |
|
SizeDepth
|
132 Ft |
|
SizeFrontage
|
76 Ft |
|
SizeIrregular
|
76 X 132 Ft |
|
SizeTotalText
|
76 X 132 Ft |
Rooms
| Level |
Type |
Length |
Width |
Dimensions |
|
Second Level |
Bedroom |
3.9929 m |
3.3833 m |
3.9929 m x 3.3833 m |
|
Second Level |
Bedroom 2 |
3.9746 m |
2.7737 m |
3.9746 m x 2.7737 m |
|
Second Level |
Bedroom 3 |
2.7737 m |
2.7554 m |
2.7737 m x 2.7554 m |
|
Basement |
Media |
5.5169 m |
34.1492 m |
5.5169 m x 34.1492 m |
|
Basement |
Laundry Room |
5.8003 m |
3.3528 m |
5.8003 m x 3.3528 m |
|
Lower Level |
Bedroom 4 |
5.5169 m |
3.682 m |
5.5169 m x 3.682 m |
|
Lower Level |
Bathroom |
3.3528 m |
3.3589 m |
3.3528 m x 3.3589 m |
|
Main Level |
Living Room |
5.8247 m |
3.6911 m |
5.8247 m x 3.6911 m |
|
Main Level |
Dining Room |
3.3833 m |
2.4689 m |
3.3833 m x 2.4689 m |
|
Main Level |
Kitchen |
3.3833 m |
3.3528 m |
3.3833 m x 3.3528 m |
Utilities
|
Cable
|
Installed |
|
Electricity
|
Installed |
|
Sewer
|
Installed |
https://www.realtor.ca/real-estate/28886104/92-water-street-woolwich
