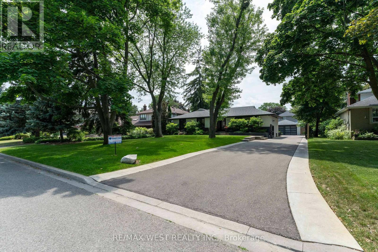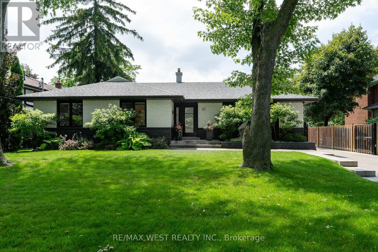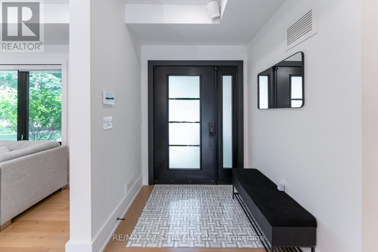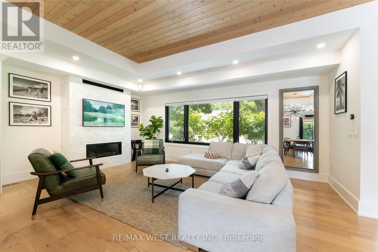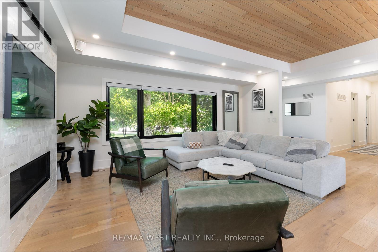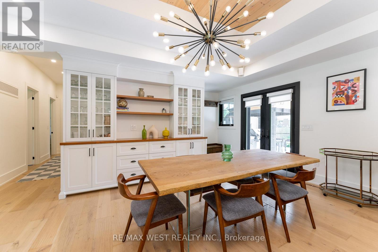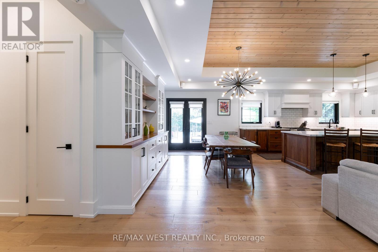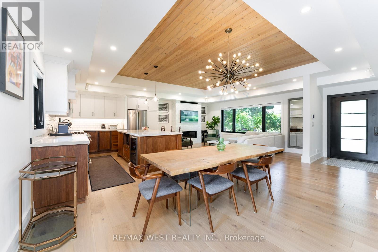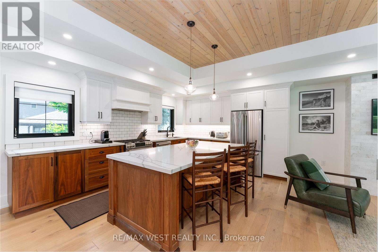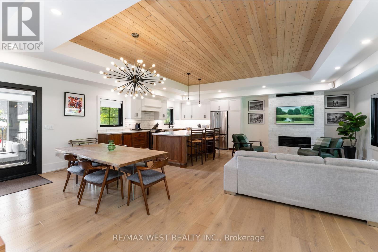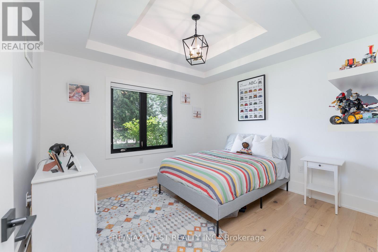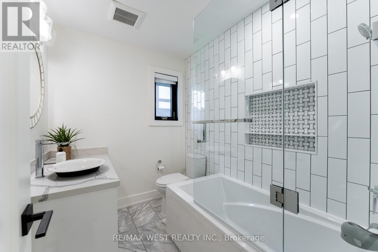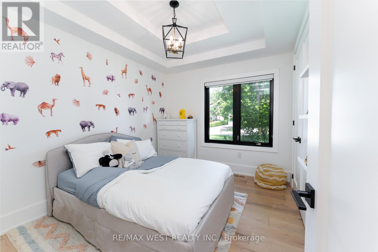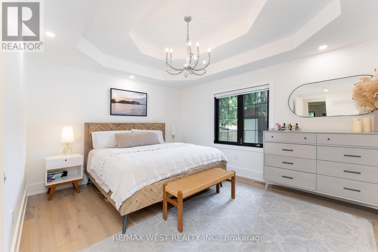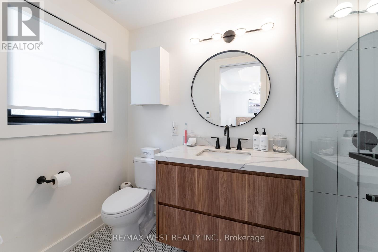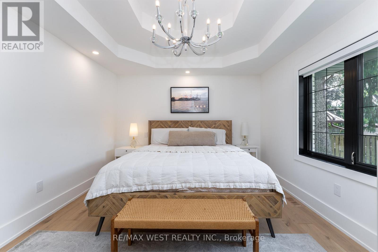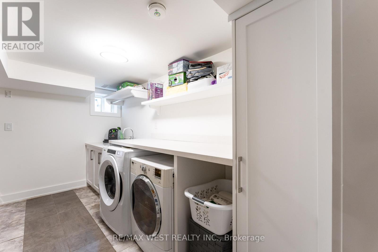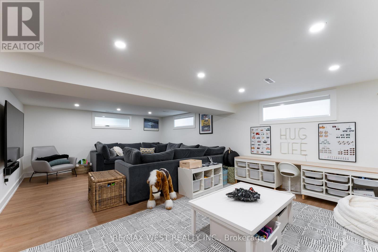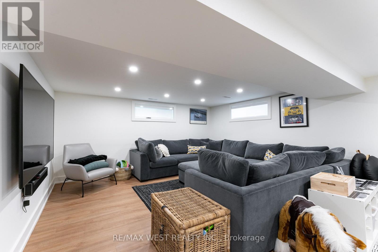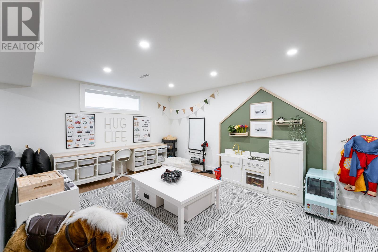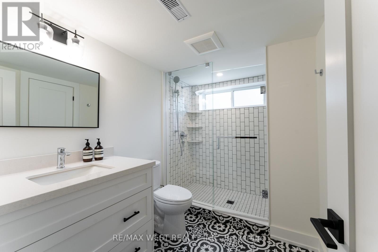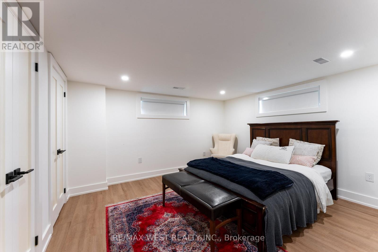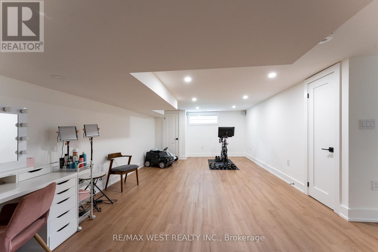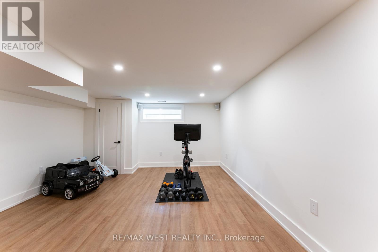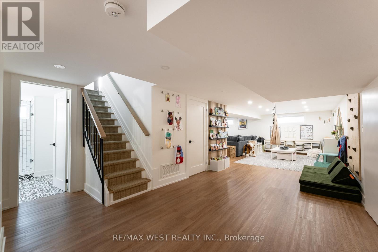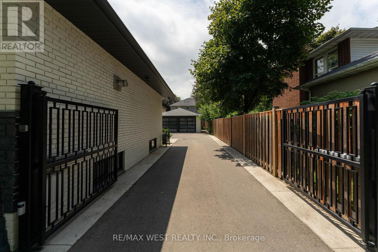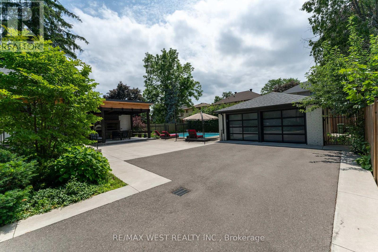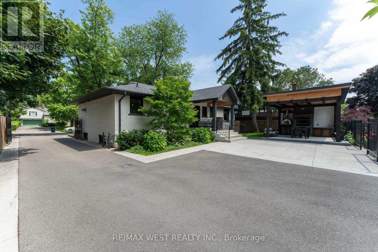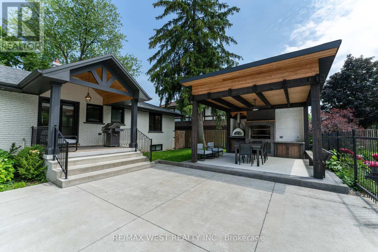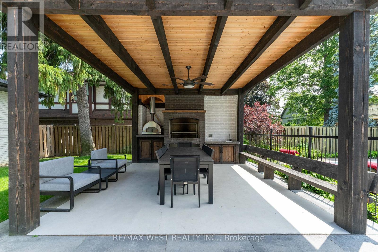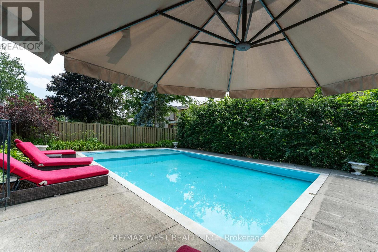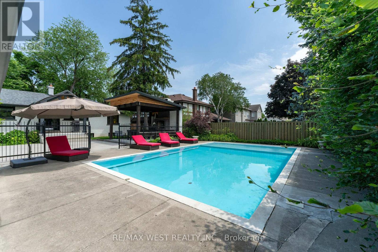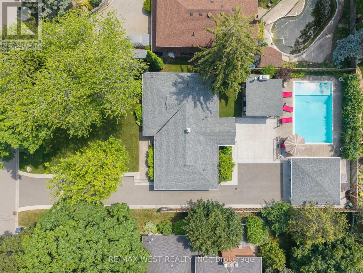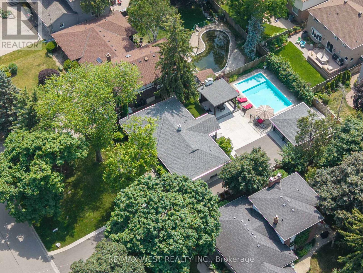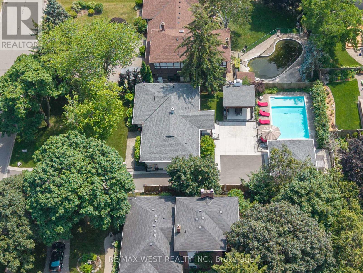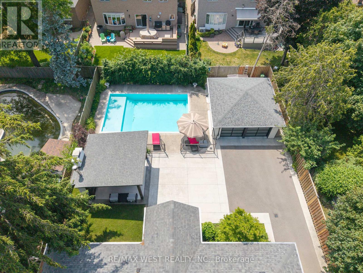92 Warwood Road Toronto, Ontario M9B 5B7
$2,749,000
Stunning Wardwood Road, bungalow boasting 3+1 spacious bedrooms & 2 +1 modern washrooms. This fully renovated home features an incredible in-ground salt water pool perfect for warm days, finished basement with a massive rec-room ideal for entertainment, and a double car garage insulated, new cement floors . The beautiful modern kitchen is a chef's dream, with stunning backsplash, sleek quartz countertops, and pot lights through-out all set amidst elegant hardwood floors on the main level. The open concept main floor seamlessly flows to a gorgeous outdoor sitting area, complete with a custom made Gaucho Grill and pizza oven, perfect for all fresco dining and gatherings. The primary suite is a serene retreat featuring a luxurious 4-piece modern en-suite including heated floor great touch for comfort, spacious walk-in closet, and impressive10 foot high ceilings with coffered detailing. The expansive private driveway with electronic gates can add a lot of convenience, child safe backyard, accommodating 8+ cars, providing plenty of parking for family and friends. Beautifully landscaped & mature trees. Don't miss out on this dream home in a highly Sought-after location. Close to all amenities... True pride of ownership. Shows impeccable. This is the one you been waiting for. It could be yours... (id:61852)
Property Details
| MLS® Number | W12465804 |
| Property Type | Single Family |
| Community Name | Islington-City Centre West |
| Features | Carpet Free, Gazebo |
| ParkingSpaceTotal | 10 |
| PoolType | Inground Pool |
Building
| BathroomTotal | 3 |
| BedroomsAboveGround | 3 |
| BedroomsBelowGround | 1 |
| BedroomsTotal | 4 |
| Age | 51 To 99 Years |
| Appliances | Central Vacuum, Water Heater, Dishwasher, Dryer, Microwave, Oven, Stove, Washer, Window Coverings, Wine Fridge, Refrigerator |
| ArchitecturalStyle | Bungalow |
| BasementDevelopment | Finished |
| BasementType | N/a (finished) |
| ConstructionStyleAttachment | Detached |
| CoolingType | Central Air Conditioning |
| ExteriorFinish | Brick Facing |
| FireplacePresent | Yes |
| FlooringType | Hardwood, Laminate, Ceramic |
| FoundationType | Block |
| HeatingFuel | Natural Gas |
| HeatingType | Forced Air |
| StoriesTotal | 1 |
| SizeInterior | 1500 - 2000 Sqft |
| Type | House |
| UtilityWater | Municipal Water |
Parking
| Detached Garage | |
| Garage |
Land
| Acreage | No |
| FenceType | Fenced Yard |
| Sewer | Sanitary Sewer |
| SizeDepth | 155 Ft ,10 In |
| SizeFrontage | 73 Ft ,1 In |
| SizeIrregular | 73.1 X 155.9 Ft |
| SizeTotalText | 73.1 X 155.9 Ft |
Rooms
| Level | Type | Length | Width | Dimensions |
|---|---|---|---|---|
| Lower Level | Great Room | 7.1 m | 4.6 m | 7.1 m x 4.6 m |
| Lower Level | Recreational, Games Room | 9.6 m | 4.6 m | 9.6 m x 4.6 m |
| Lower Level | Bedroom | 4.8 m | 4.1 m | 4.8 m x 4.1 m |
| Lower Level | Laundry Room | 4.5 m | 3.88 m | 4.5 m x 3.88 m |
| Main Level | Kitchen | 8 m | 3.7 m | 8 m x 3.7 m |
| Main Level | Family Room | 8 m | 3.7 m | 8 m x 3.7 m |
| Main Level | Dining Room | 5 m | 3.7 m | 5 m x 3.7 m |
| Main Level | Primary Bedroom | 4.4 m | 4.3 m | 4.4 m x 4.3 m |
| Main Level | Bedroom 2 | 3.6 m | 3.4 m | 3.6 m x 3.4 m |
| Main Level | Bedroom 3 | 3.5 m | 2.9 m | 3.5 m x 2.9 m |
Interested?
Contact us for more information
Manuel N. Sousa
Salesperson
1678 Bloor St., West
Toronto, Ontario M6P 1A9
Dulce Ferreira
Salesperson
1678 Bloor St., West
Toronto, Ontario M6P 1A9
Kevin Sousa
Salesperson
1678 Bloor St., West
Toronto, Ontario M6P 1A9
